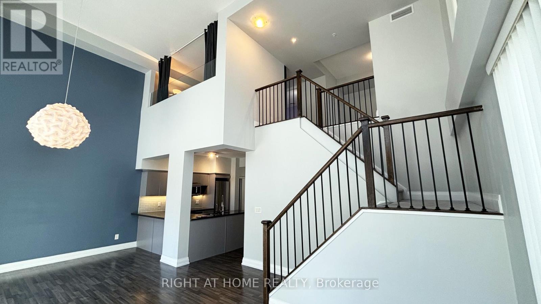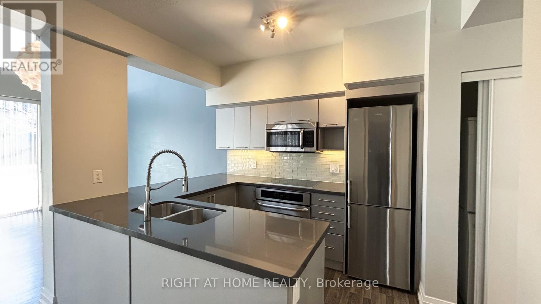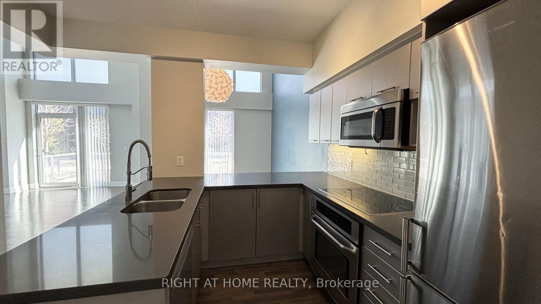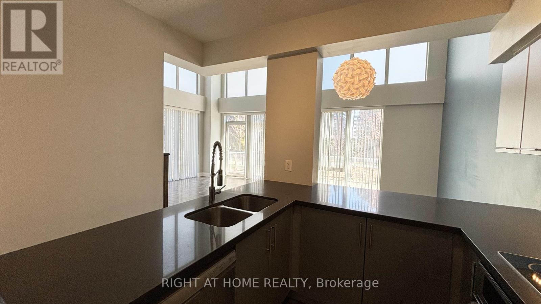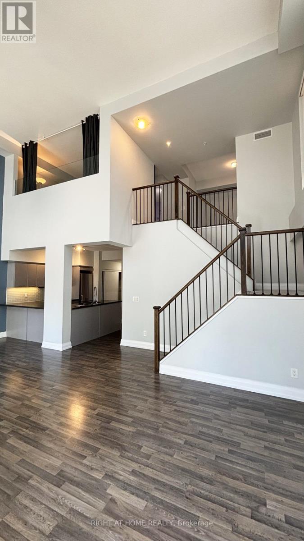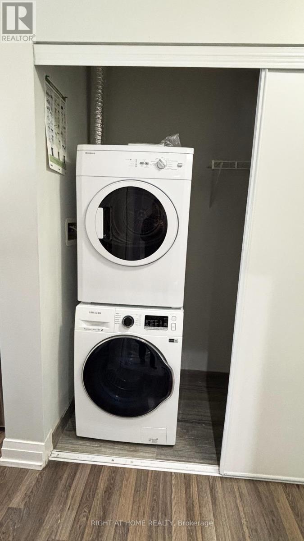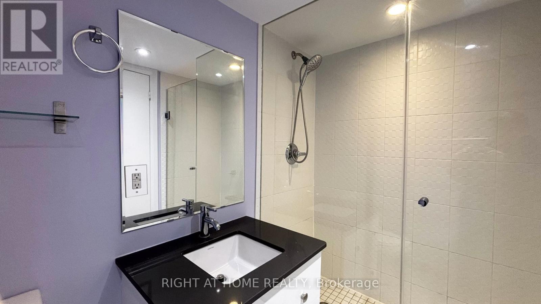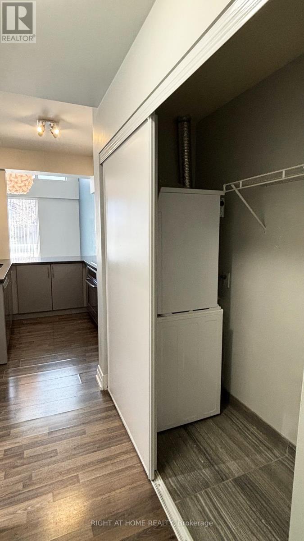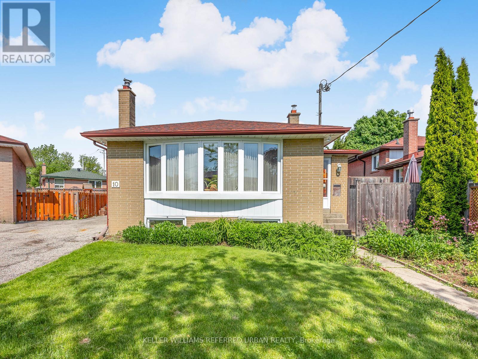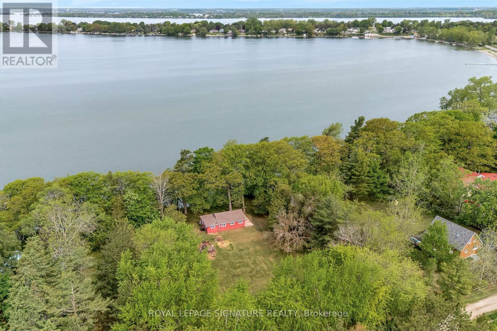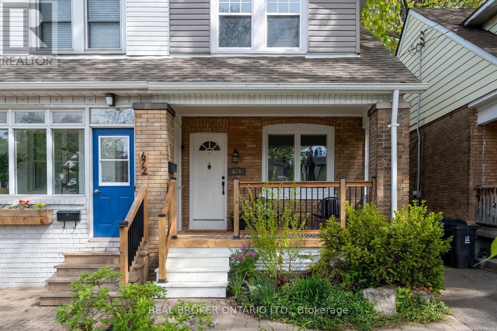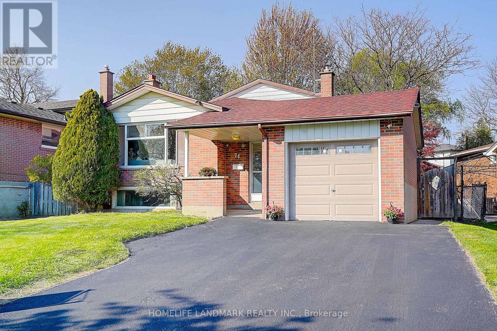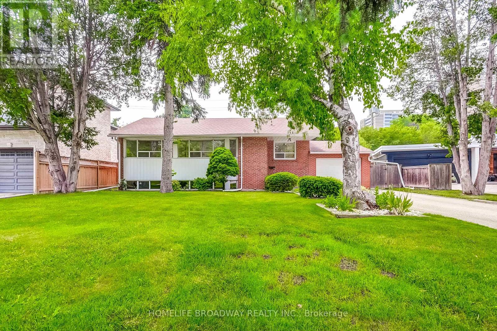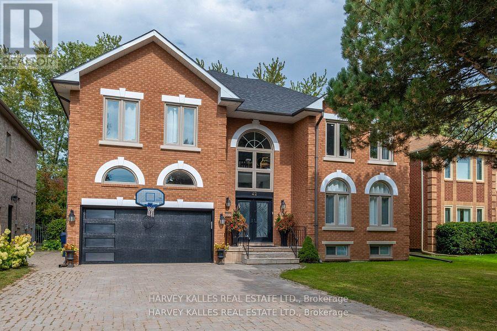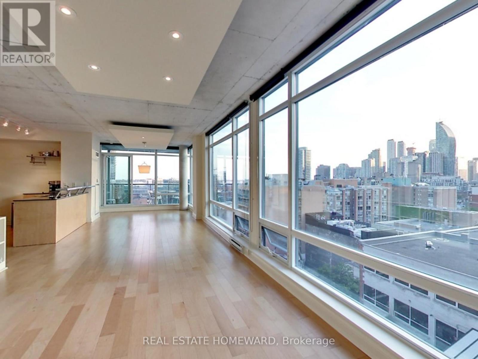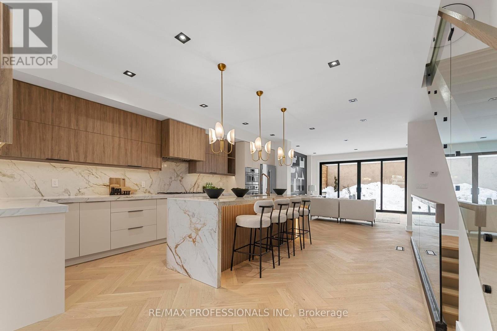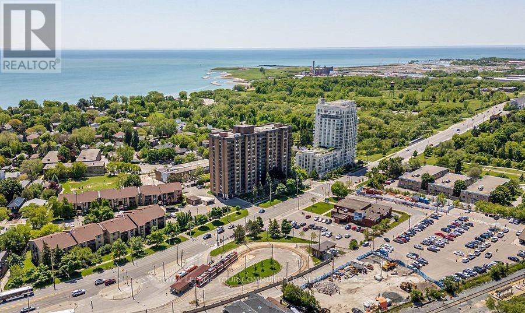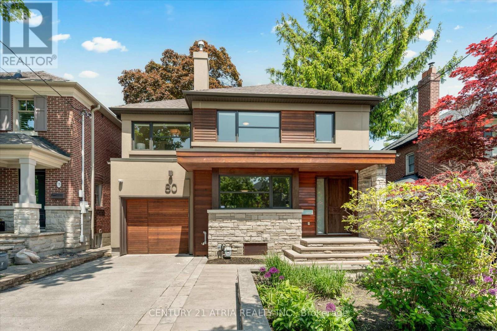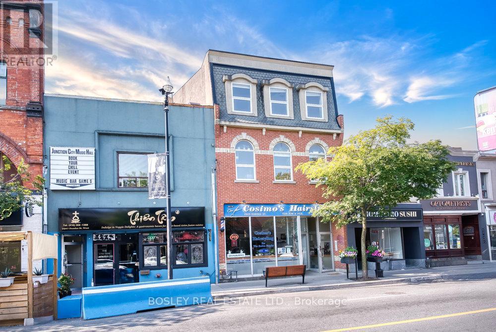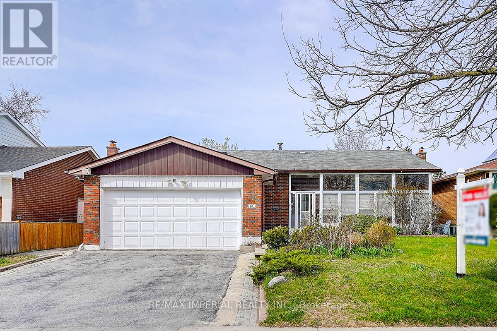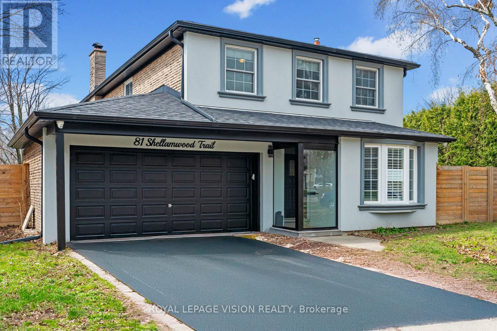W102 - 565 Wilson Avenue Toronto, Ontario M3H 0C6
$779,000Maintenance, Water, Parking, Common Area Maintenance, Heat, Insurance
$1,055.14 Monthly
Maintenance, Water, Parking, Common Area Maintenance, Heat, Insurance
$1,055.14 MonthlyA Stunning 2-storey TownLoft Corner Unit, Showcasing Soaring 18 Ft Ceiling and Magnificent Floor-to-Ceiling Windows. This 2 Bedrooms + Den With 2 Full Baths Unit, Spanning 1,320 SF Plus A Private 234 SF SE Facing Patio And A Direct Ground-Floor Private Entrance, Seamlessly Combining Townhouse Charm With The Convenience Of Condo Living. *Upgrades* Included: UV-blocking Privacy Film Installed On Upper-level Windows, Ensuring Privacy While Allowing Abundant Sunlight To Brighten The Space. Custom-crafted, Stylish Glass Panel Installed in Primary Bedroom To Ensure Safety For The Loft Overlook. *Prime Location*: Steps From Wilson Subway Station, With A Seamless 30-minute Commute To Downtown Toronto. Enjoy Quick Access To Yorkdale Shopping Centre, Downsview Park, York University, and Humber River Hospital. Boasting A Transit Score of 90, This Property Offers Effortless Commuting And A Vibrant, Convenient Lifestyle. Disclaimer: Please Note That Some of The Photos have been virtually staged and that the furnishings shown are for illustrative purposes only. (id:61483)
Property Details
| MLS® Number | C12060280 |
| Property Type | Single Family |
| Neigbourhood | North York |
| Community Name | Clanton Park |
| Amenities Near By | Public Transit, Schools |
| Community Features | Pet Restrictions |
| Features | In Suite Laundry |
| Parking Space Total | 1 |
| Pool Type | Indoor Pool |
Building
| Bathroom Total | 2 |
| Bedrooms Above Ground | 2 |
| Bedrooms Below Ground | 1 |
| Bedrooms Total | 3 |
| Amenities | Security/concierge, Exercise Centre, Party Room, Visitor Parking, Storage - Locker |
| Appliances | Cooktop, Dishwasher, Dryer, Microwave, Oven, Hood Fan, Washer, Window Coverings, Refrigerator |
| Architectural Style | Loft |
| Cooling Type | Central Air Conditioning |
| Exterior Finish | Concrete |
| Flooring Type | Laminate, Carpeted |
| Heating Fuel | Natural Gas |
| Heating Type | Forced Air |
| Size Interior | 1,200 - 1,399 Ft2 |
| Type | Apartment |
Parking
| Underground | |
| Garage |
Land
| Acreage | No |
| Land Amenities | Public Transit, Schools |
Rooms
| Level | Type | Length | Width | Dimensions |
|---|---|---|---|---|
| Second Level | Primary Bedroom | 3.3 m | 3.48 m | 3.3 m x 3.48 m |
| Second Level | Den | 3.1 m | 2.74 m | 3.1 m x 2.74 m |
| Ground Level | Living Room | 3.89 m | 7.14 m | 3.89 m x 7.14 m |
| Ground Level | Dining Room | 3.89 m | 7.14 m | 3.89 m x 7.14 m |
| Ground Level | Kitchen | 3.3 m | 3.48 m | 3.3 m x 3.48 m |
| Ground Level | Bedroom 2 | 3.1 m | 3.43 m | 3.1 m x 3.43 m |
https://www.realtor.ca/real-estate/28116740/w102-565-wilson-avenue-toronto-clanton-park-clanton-park
Contact Us
Contact us for more information
