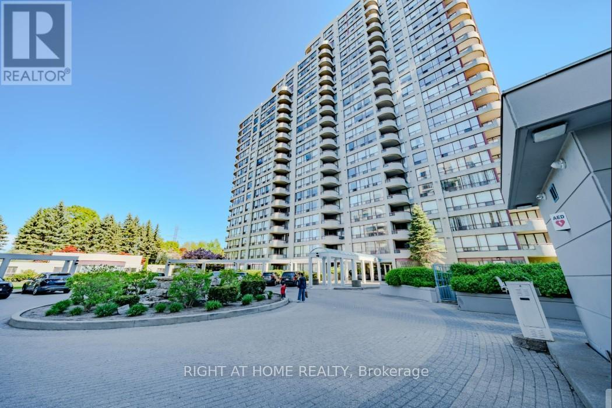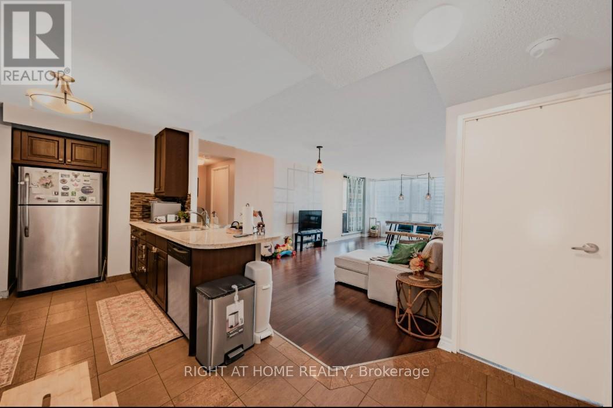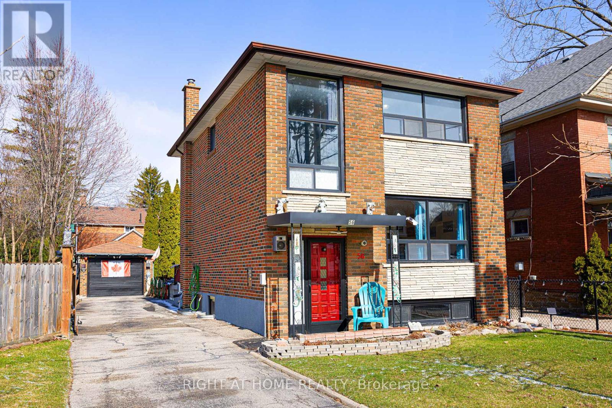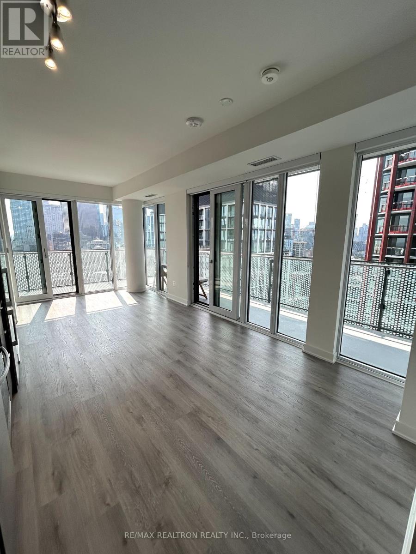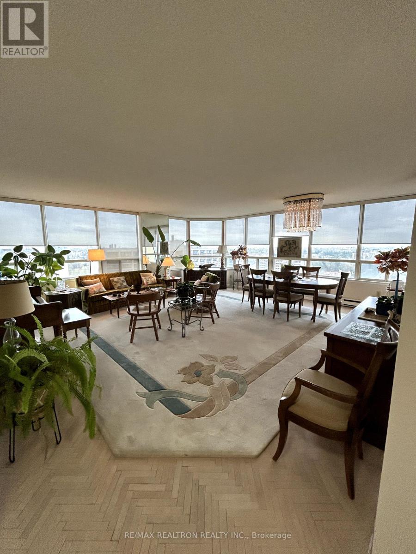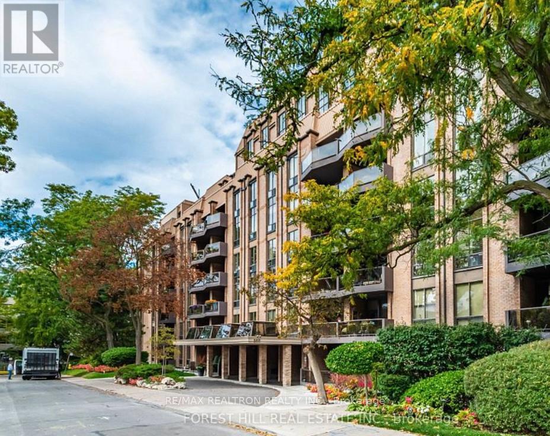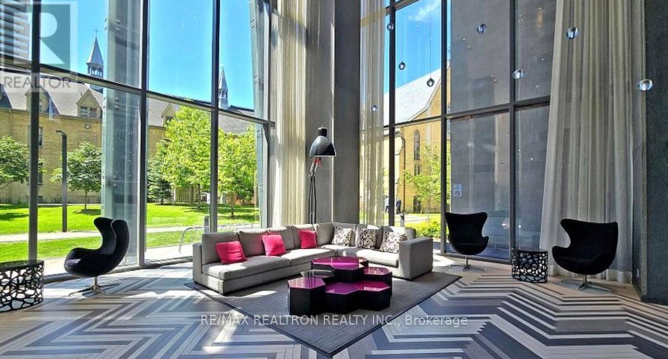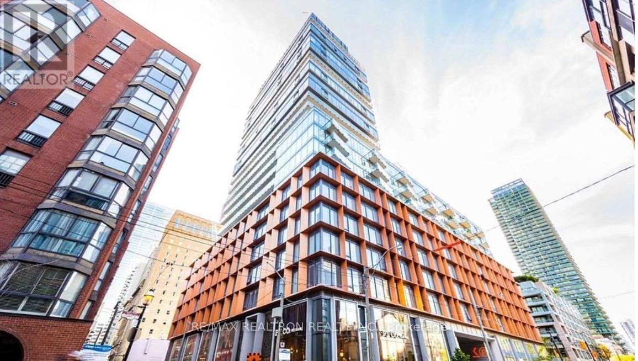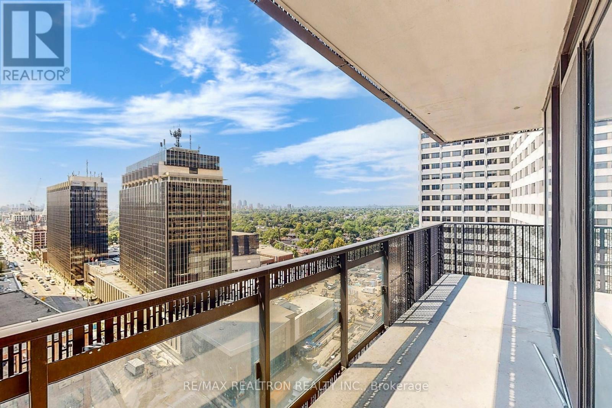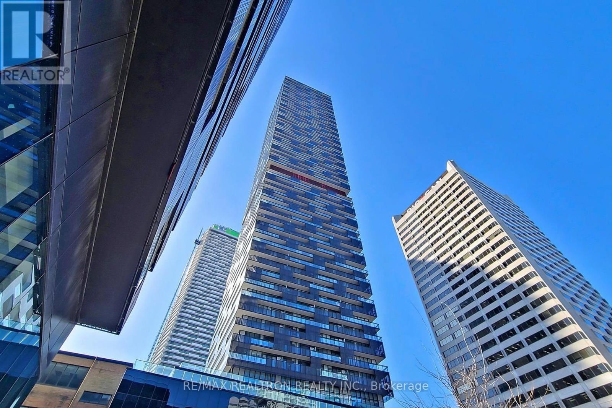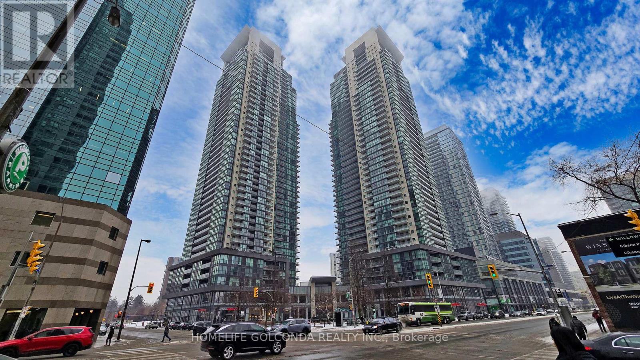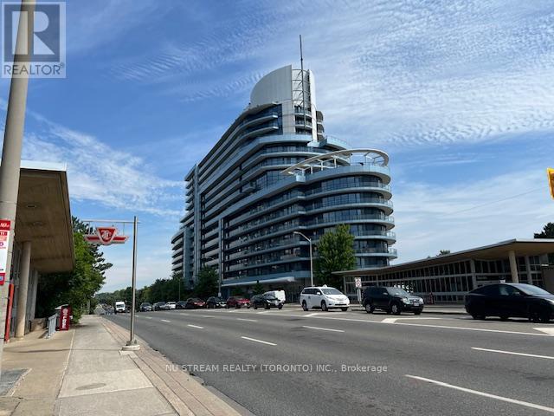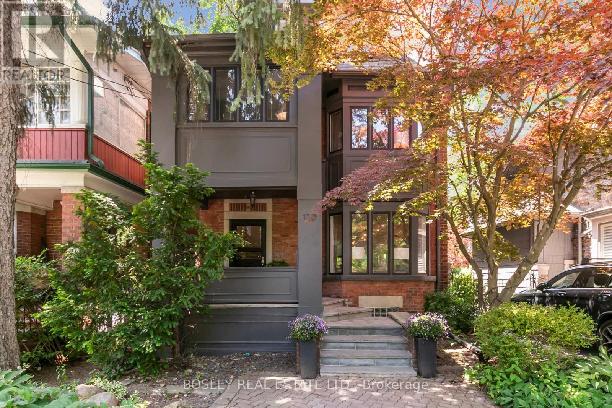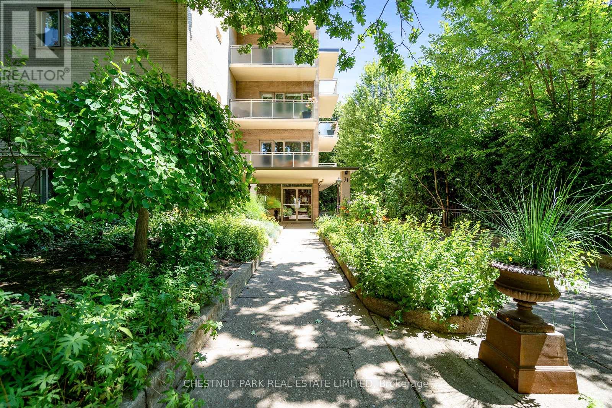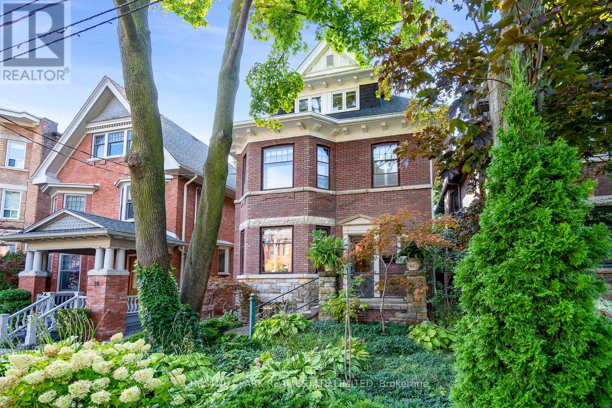Ph504 - 5765 Yonge Street Toronto, Ontario M2M 4H9
$699,000Maintenance, Heat, Insurance, Water, Electricity, Parking
$972.92 Monthly
Maintenance, Heat, Insurance, Water, Electricity, Parking
$972.92 MonthlyWelcome to this beautifully maintained 2 Bedroom + Den, 2 Bathrooms Penthouse offering 10001199 sq.ft. of spacious, open-concept living. Enjoy unobstructed, green views from a bright and airy suite perched at the top. The unit comes with two (2) tandem parking spaces, all utilities included in maintenance fees, and 24/7 security. Located just steps from Yonge/Finch TTC & GO Bus Terminal, with underground access, commuting is effortless. Access a full suite of premium amenities, including an indoor swimming pool, hot tub, sauna, fully-equipped gym, squash courts, billiards room, and a lush garden with seasonal blooms. Right next to the Finch Recreational Trail, you will find bike paths, sports fields, and childrens playgrounds. Surrounded by a lively neighborhood with great restaurants, bubble tea, street foods, and groceries like Loblaws and Metro. Plus, youre close to North York Centre with shops, banks, a public library, and fun cultural events. This home is full of warmth, energy, and ready to welcome you. (id:61483)
Open House
This property has open houses!
2:00 pm
Ends at:4:00 pm
2:00 pm
Ends at:4:00 pm
Property Details
| MLS® Number | C12214740 |
| Property Type | Single Family |
| Community Name | Newtonbrook East |
| Community Features | Pet Restrictions, School Bus |
| Features | Elevator, Balcony |
| Parking Space Total | 2 |
Building
| Bathroom Total | 2 |
| Bedrooms Above Ground | 2 |
| Bedrooms Below Ground | 1 |
| Bedrooms Total | 3 |
| Amenities | Visitor Parking, Recreation Centre, Exercise Centre, Security/concierge |
| Appliances | Dishwasher, Dryer, Microwave, Stove, Washer, Refrigerator |
| Cooling Type | Central Air Conditioning |
| Exterior Finish | Concrete |
| Fire Protection | Smoke Detectors, Security System |
| Flooring Type | Hardwood, Ceramic |
| Foundation Type | Concrete |
| Heating Fuel | Natural Gas |
| Heating Type | Forced Air |
| Size Interior | 1,000 - 1,199 Ft2 |
| Type | Apartment |
Parking
| Underground | |
| No Garage |
Land
| Acreage | No |
Rooms
| Level | Type | Length | Width | Dimensions |
|---|---|---|---|---|
| Other | Living Room | 7.69 m | 3.7 m | 7.69 m x 3.7 m |
| Other | Dining Room | 7.69 m | 3.7 m | 7.69 m x 3.7 m |
| Other | Kitchen | 3.73 m | 2.77 m | 3.73 m x 2.77 m |
| Other | Primary Bedroom | 3.88 m | 3.6 m | 3.88 m x 3.6 m |
| Other | Bedroom 2 | 4.38 m | 2.75 m | 4.38 m x 2.75 m |
| Other | Den | 2.56 m | 1.8 m | 2.56 m x 1.8 m |
| Other | Foyer | 3.66 m | 1.47 m | 3.66 m x 1.47 m |
Contact Us
Contact us for more information
