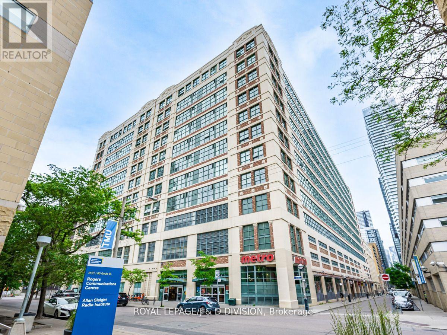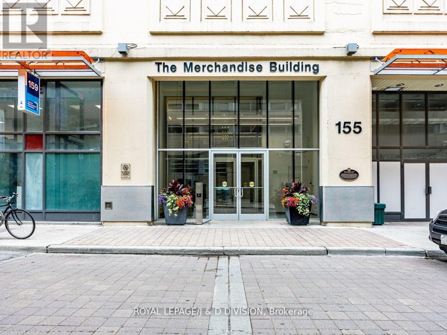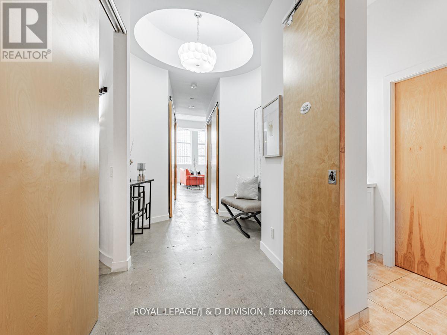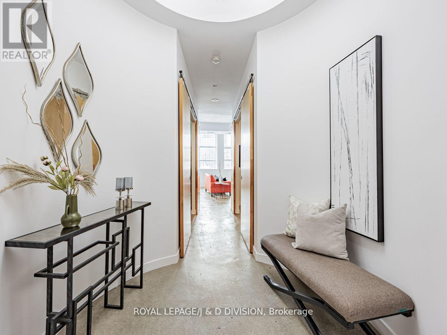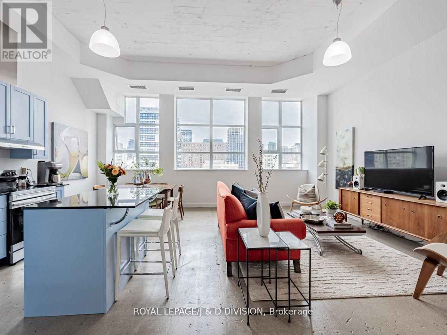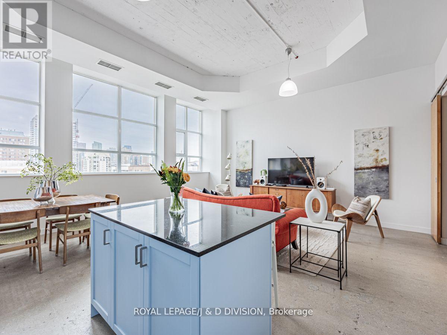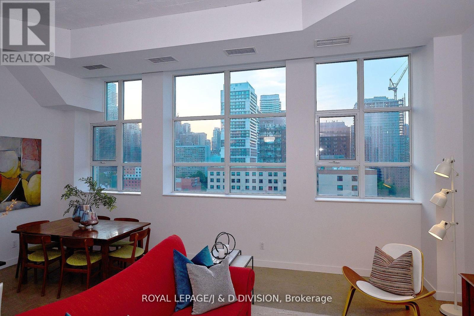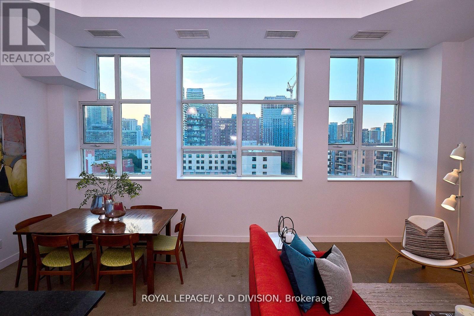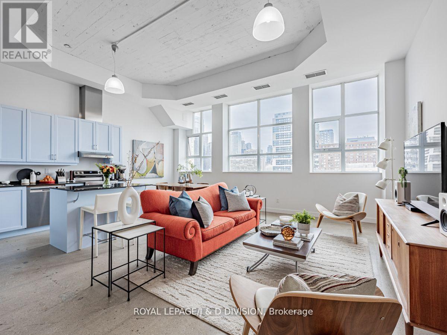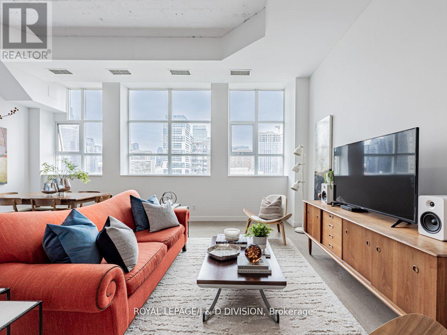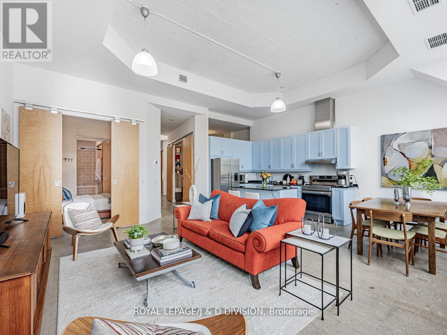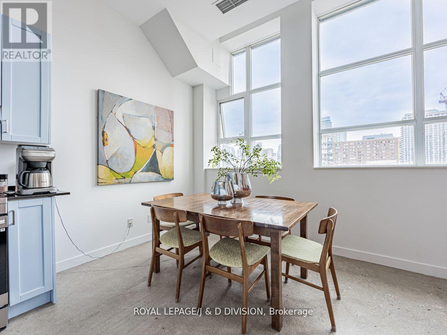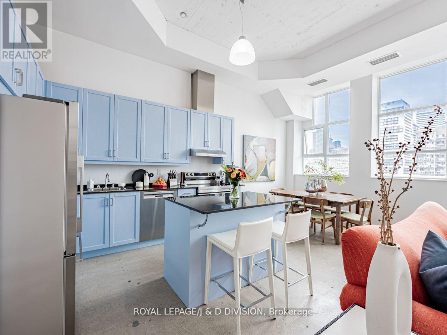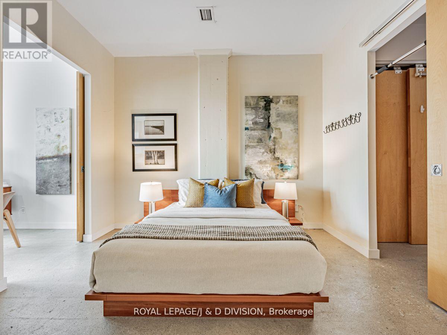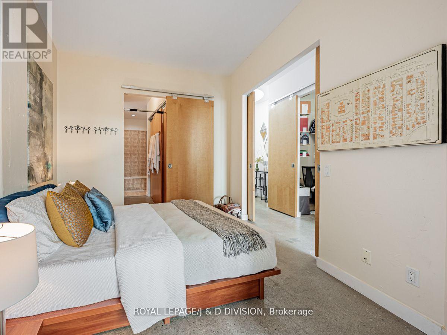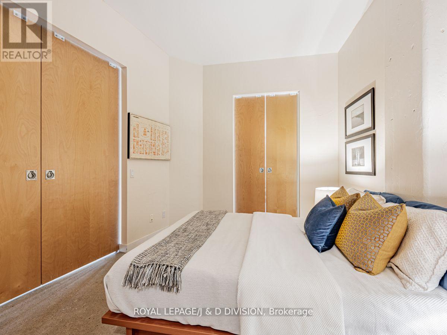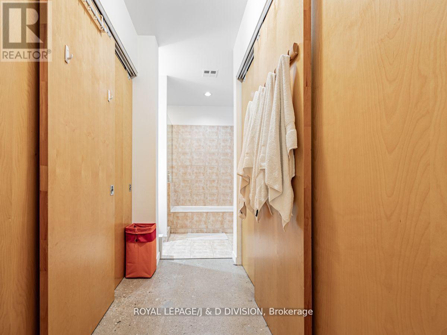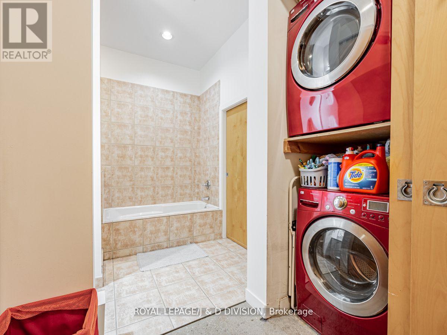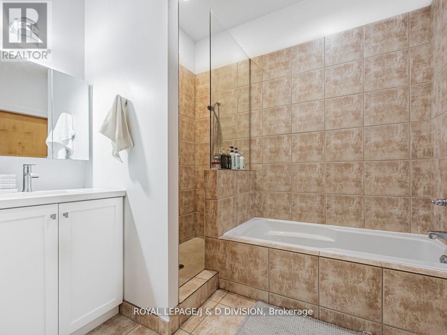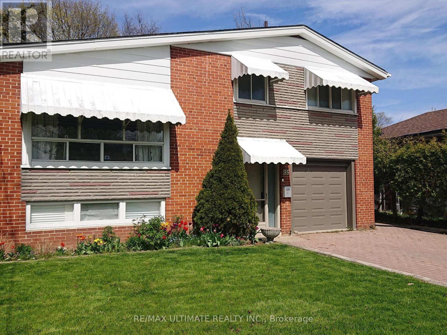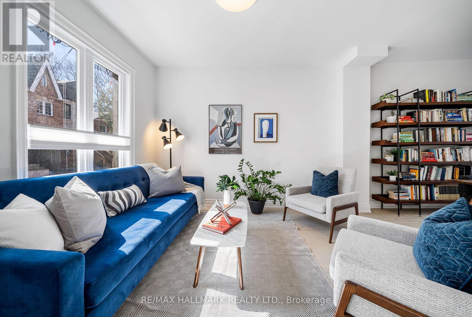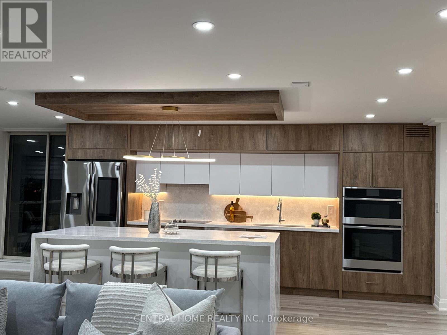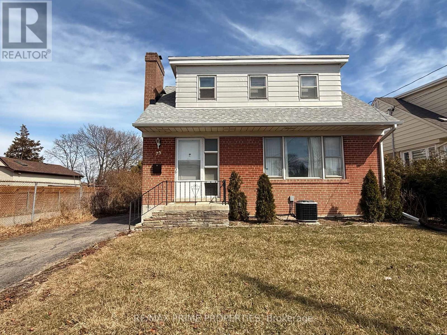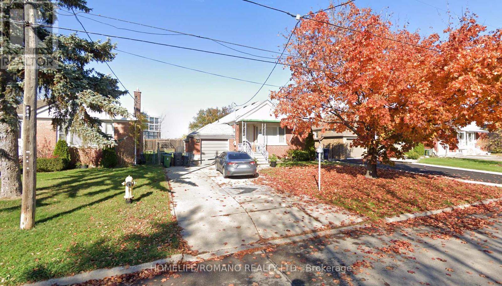Ph21 - 155 Dalhousie Street N Toronto, Ontario M5B 2P7
$919,000Maintenance, Common Area Maintenance, Insurance, Water, Parking
$1,177.28 Monthly
Maintenance, Common Area Maintenance, Insurance, Water, Parking
$1,177.28 MonthlySpectacular North facing views from this Penthouse level loft unit at the Merchandise Lofts. This unit features a large open concept living room and kitchen area that provides unobstructed north views overlooking TMU campus and downtown Toronto skyline. Three spans of windows (16X7ft) provide great natural light due to the Northern exposure. Enjoy the 12 ft high ceilings creating an incredible entertainment area for you and your friends. This unit/building is future ready. The owned parking space includes an electric charging station that have limited availability in the building. Creative directors/producers/illustrators/artist/gamers can choose Beanfield internet service w 2 GbPS up/down + telephone w unlimited free Canada/US calling since the building is serviced by Beanfield. Den area is currently used as home studio for computer/illustration/film work. Bathroom layout creates powder room with sliding door. Building has many unique amenities with an indoor basketball court; indoor swimming pool; rooftop BBQ area and deck; rooftop dog walking area; large indoor meeting room/studio on roof; well equipped gym with free weights and varied fitness equipment; sauna room; games room; 24 hour concierge. Central downtown location provides easy access to TMU, Eaton Center; ground floor outdoor entrance Metro grocery store. Short walk to hospital row on University and St. Michaels on Queen. University of Toronto, subway stations, Cabbagetown, Yorkville, public schools, communities centers are all within walking distance. Building features include rental guest suites. (id:61483)
Property Details
| MLS® Number | C12058182 |
| Property Type | Single Family |
| Neigbourhood | Church-Yonge Corridor |
| Community Name | Church-Yonge Corridor |
| Amenities Near By | Hospital, Park, Public Transit, Schools |
| Community Features | Pet Restrictions |
| Features | Carpet Free |
| Parking Space Total | 1 |
| View Type | View, City View |
Building
| Bathroom Total | 1 |
| Bedrooms Above Ground | 2 |
| Bedrooms Total | 2 |
| Amenities | Security/concierge, Exercise Centre, Party Room, Storage - Locker |
| Appliances | Dishwasher, Dryer, Stove, Washer, Refrigerator |
| Architectural Style | Loft |
| Cooling Type | Central Air Conditioning |
| Exterior Finish | Concrete |
| Flooring Type | Concrete |
| Heating Fuel | Electric |
| Heating Type | Heat Pump |
| Size Interior | 1,000 - 1,199 Ft2 |
| Type | Apartment |
Parking
| Garage | |
| Covered |
Land
| Acreage | No |
| Land Amenities | Hospital, Park, Public Transit, Schools |
Rooms
| Level | Type | Length | Width | Dimensions |
|---|---|---|---|---|
| Main Level | Living Room | 6.5 m | 5.7 m | 6.5 m x 5.7 m |
| Main Level | Kitchen | 6.5 m | 5.7 m | 6.5 m x 5.7 m |
| Main Level | Primary Bedroom | 3.6 m | 3.4 m | 3.6 m x 3.4 m |
| Main Level | Bedroom 2 | 3.6 m | 2.6 m | 3.6 m x 2.6 m |
| Main Level | Den | 2 m | 1.2 m | 2 m x 1.2 m |
| Main Level | Bathroom | 2.2 m | 3.6 m | 2.2 m x 3.6 m |
Contact Us
Contact us for more information
