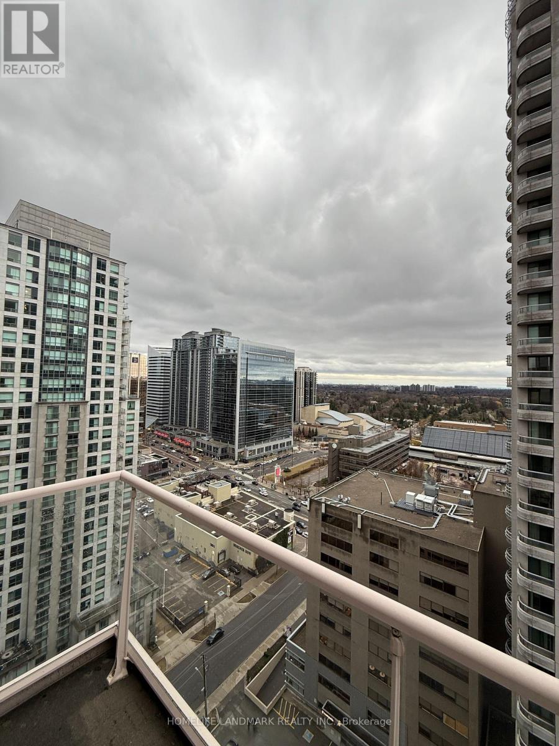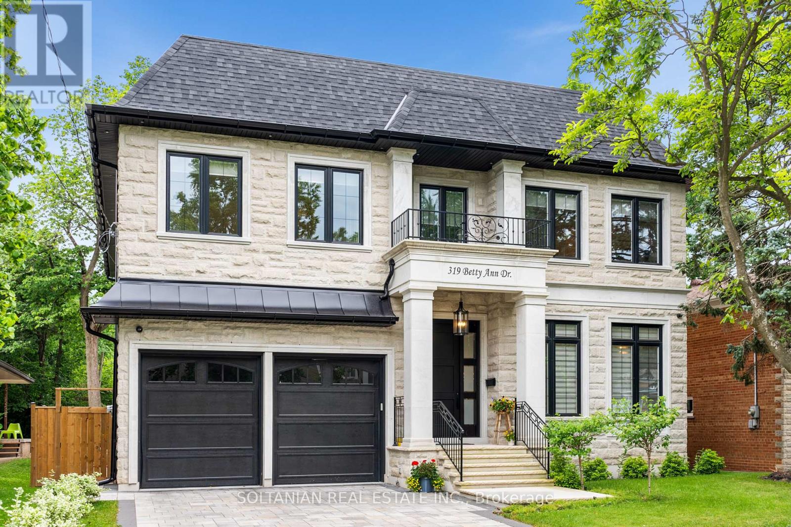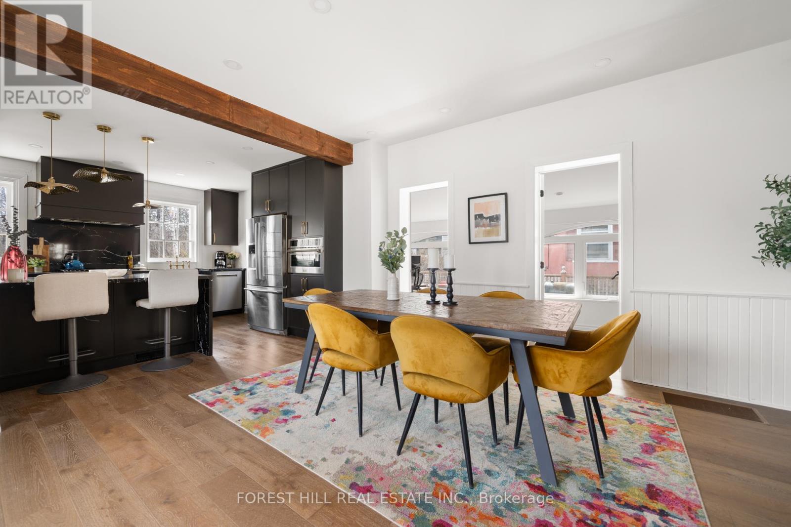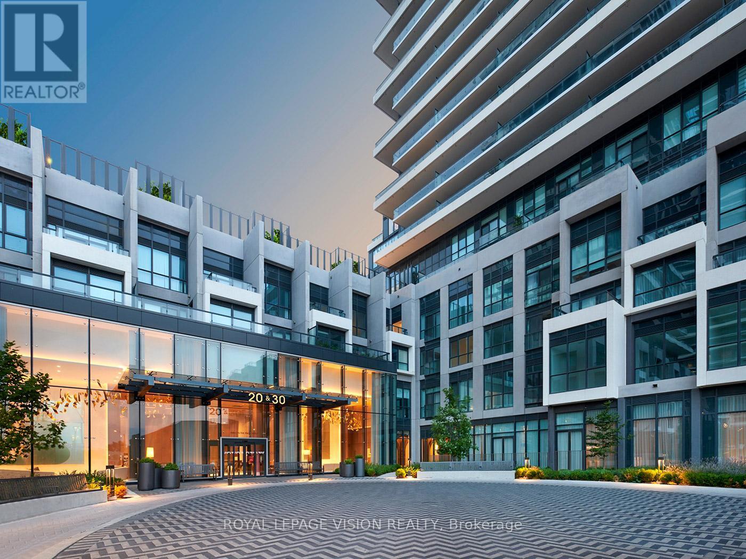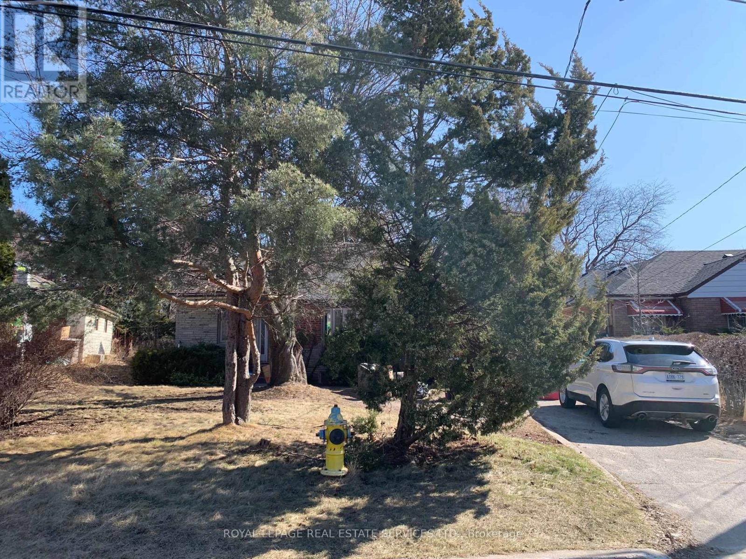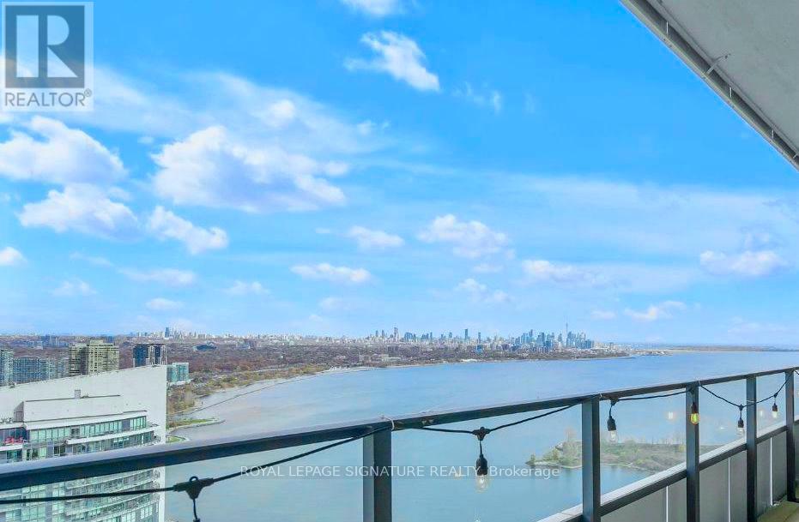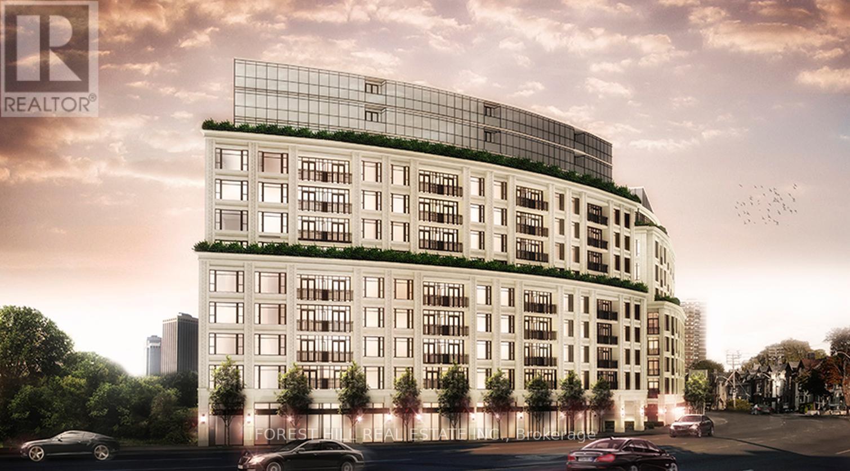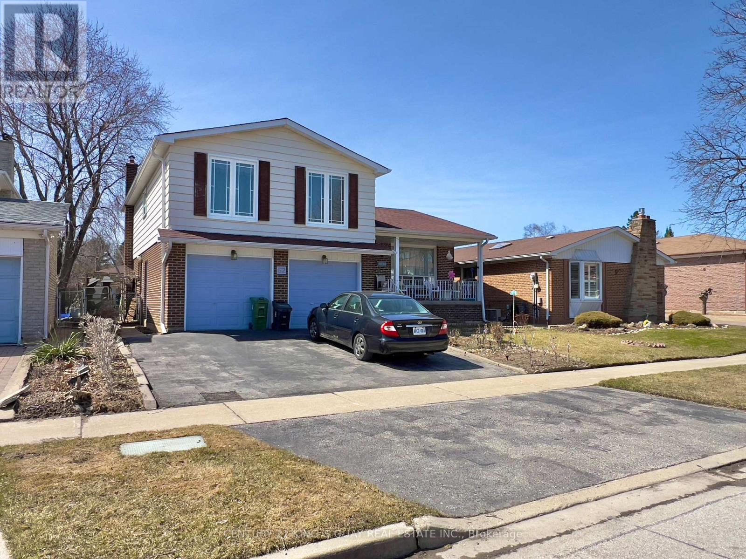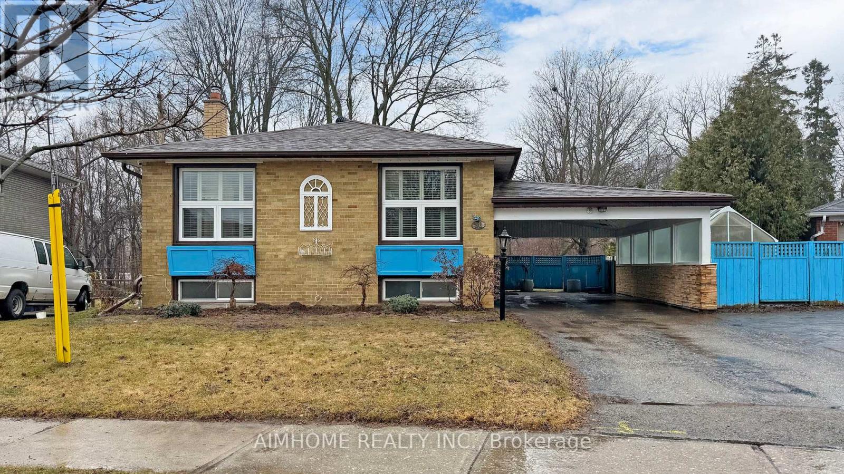Ph110 - 18 Hillcrest Avenue Toronto, Ontario M2N 6T5
$749,000Maintenance, Common Area Maintenance, Insurance, Parking, Water
$819.47 Monthly
Maintenance, Common Area Maintenance, Insurance, Parking, Water
$819.47 MonthlyWelcome to your dream house! This stunning luxury condo located in the heart of North York Direct Subway Access! Penthouse Corner Unit! features 2 spacious bedrooms and 2 modern bathrooms, offering a comfortable and stylish living space. With 1082 square feet of well- designed layout, freshly painted interiors with a modern touch, luxurious master bedroom with a brand new shoer, designed for your comfort.Enjoy the convenience of upscale living in a prime location.Steps To Dining, Entertainment, Shops, Civic Centre, Loblaws And Library. Earl Haig S.S/ Mckee P.S. School Zone. (id:61483)
Property Details
| MLS® Number | C12064739 |
| Property Type | Single Family |
| Community Name | Willowdale East |
| Community Features | Pet Restrictions |
| Features | Balcony, Carpet Free, In Suite Laundry |
| Parking Space Total | 1 |
| Structure | Squash & Raquet Court |
Building
| Bathroom Total | 2 |
| Bedrooms Above Ground | 2 |
| Bedrooms Total | 2 |
| Age | 16 To 30 Years |
| Amenities | Security/concierge, Exercise Centre, Party Room, Sauna, Storage - Locker |
| Cooling Type | Central Air Conditioning |
| Exterior Finish | Concrete |
| Flooring Type | Vinyl |
| Heating Fuel | Natural Gas |
| Heating Type | Forced Air |
| Size Interior | 1,000 - 1,199 Ft2 |
| Type | Apartment |
Parking
| Underground | |
| Garage |
Land
| Acreage | No |
Rooms
| Level | Type | Length | Width | Dimensions |
|---|---|---|---|---|
| Ground Level | Living Room | 5.74 m | 3.35 m | 5.74 m x 3.35 m |
| Ground Level | Dining Room | 5.74 m | 3.35 m | 5.74 m x 3.35 m |
| Ground Level | Primary Bedroom | 4.3 m | 3.11 m | 4.3 m x 3.11 m |
| Ground Level | Bedroom 2 | 3.05 m | 2.8 m | 3.05 m x 2.8 m |
| Ground Level | Kitchen | 4.5 m | 2.44 m | 4.5 m x 2.44 m |
Contact Us
Contact us for more information











