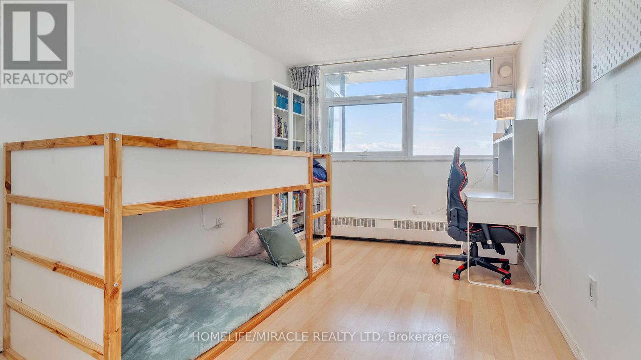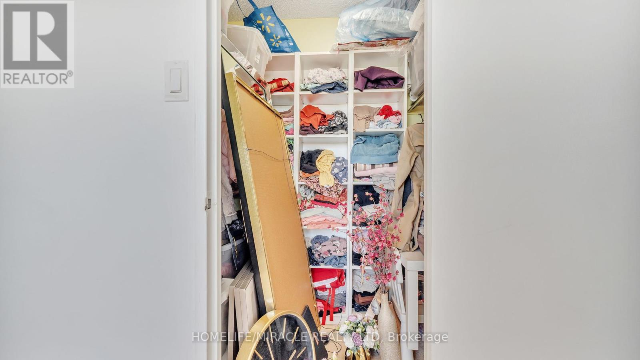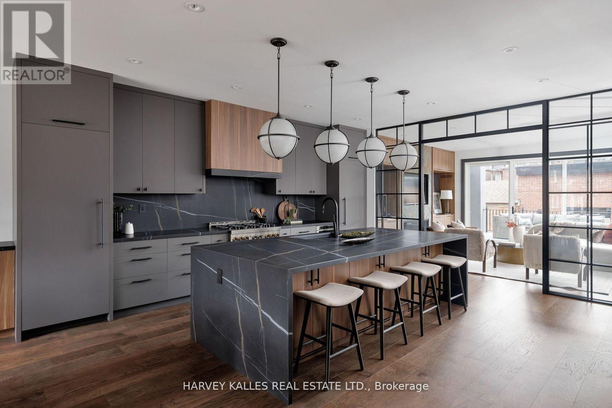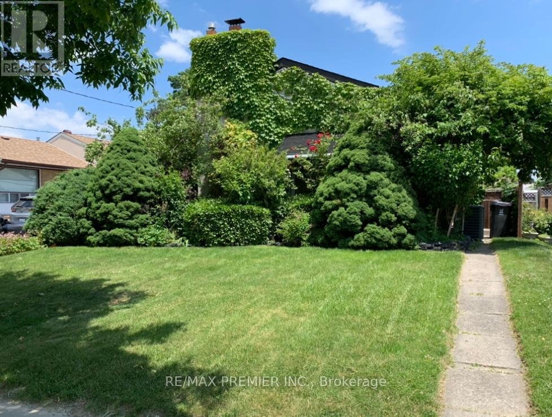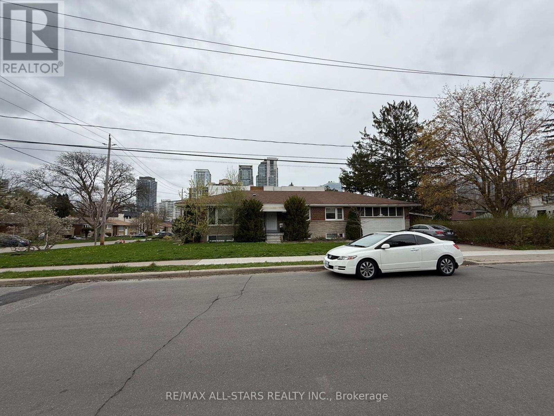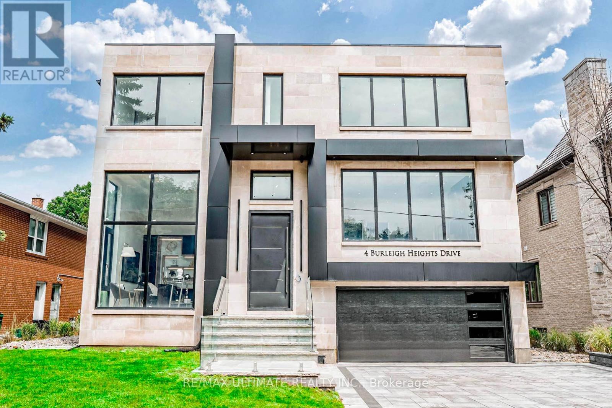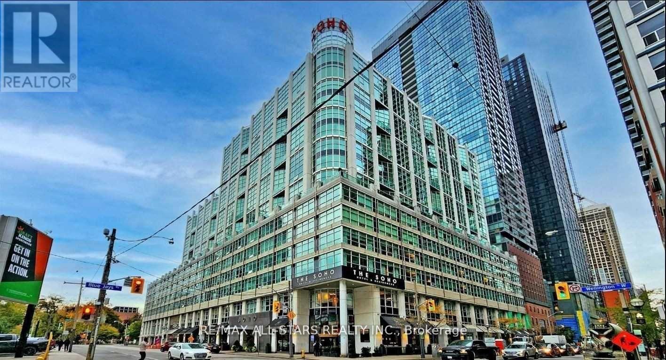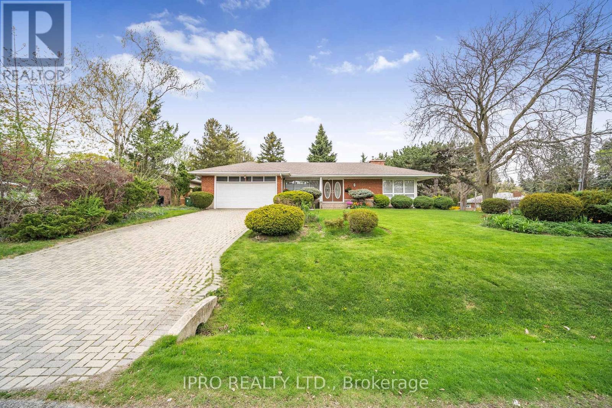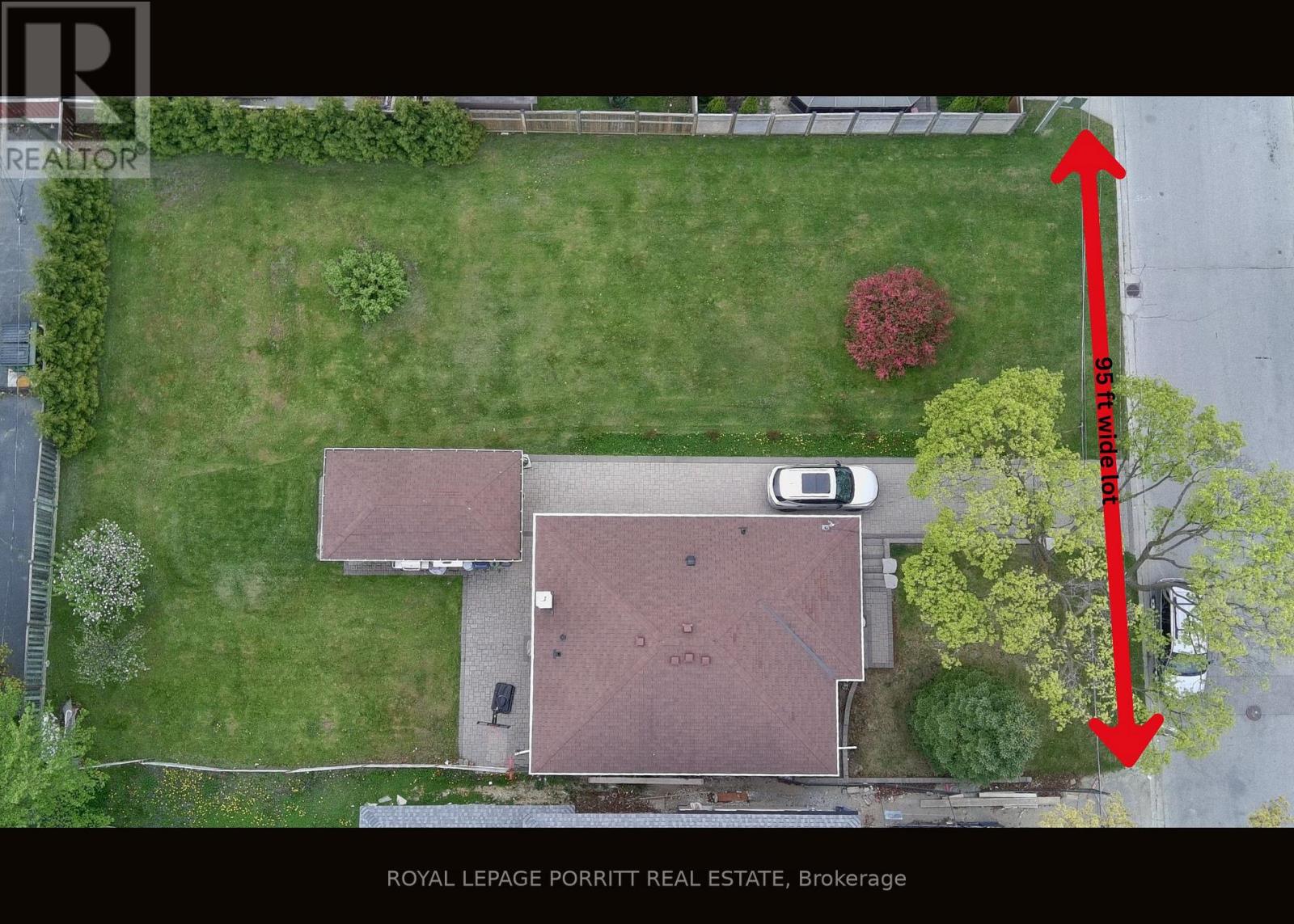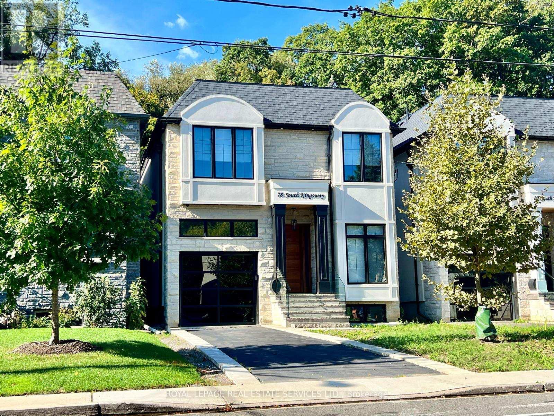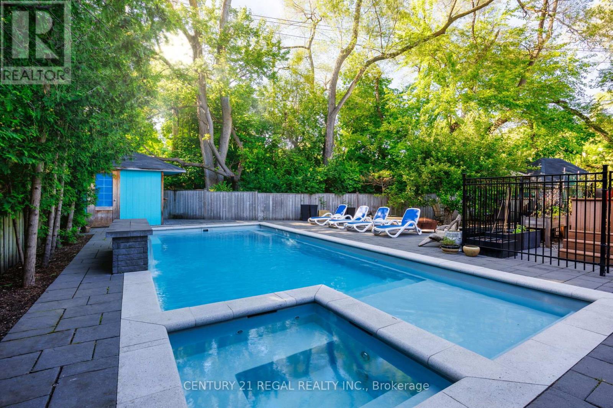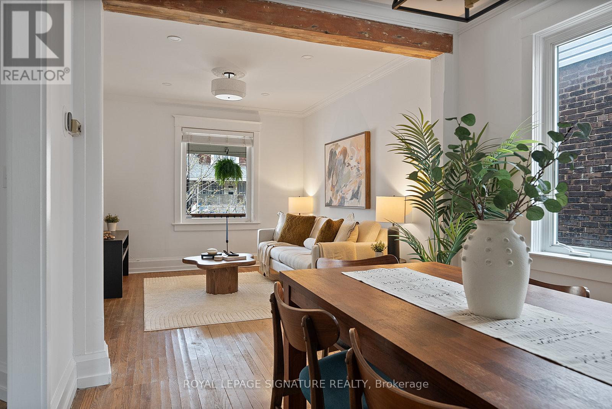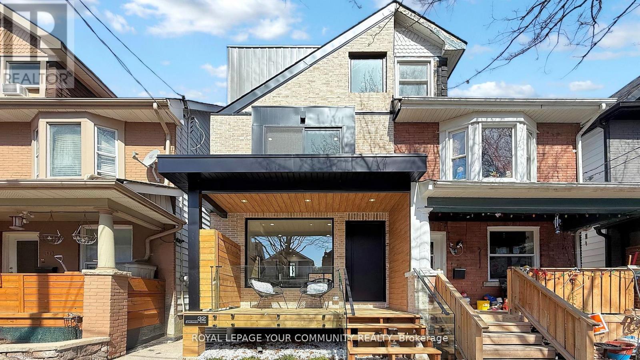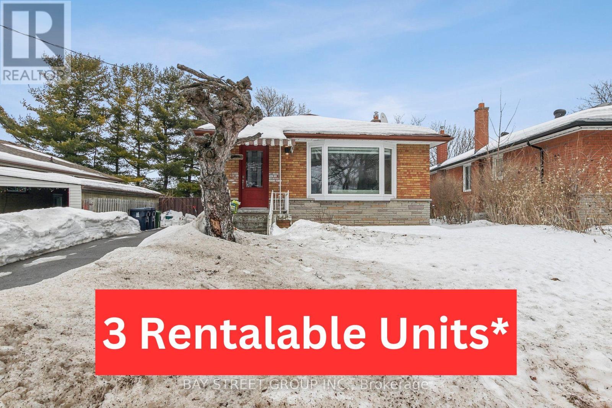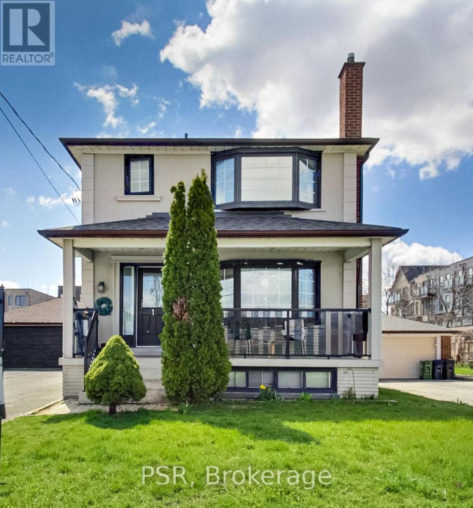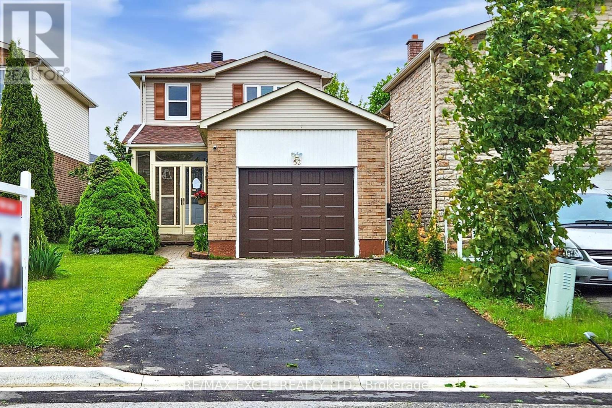Ph10 - 100 Echo Point Toronto, Ontario M1W 2V2
$589,000Maintenance, Heat, Common Area Maintenance, Parking, Water, Insurance
$709 Monthly
Maintenance, Heat, Common Area Maintenance, Parking, Water, Insurance
$709 MonthlyLocation matters - nothing beats living in the zone of a top-ranked school*PH10 -100 Echo Pt offers you the chance to enjoy that advantage*Very spacious 3-bedroom, 2-washroom penthouse suite offers an exceptional blend of space, style, location in one of Toronto's most family-friendly communities*Sun-drenched, air-filled corner unit features a large, open-concept living & dining area, seamlessly connected to an oversized, renovated kitchen W/modern cabinetry, brand-new quartz countertops, S/S appliances, breakfast area & ample storage*Walk out to a large balcony W/panoramic south -west views, including the CN Tower & downtown skyline*Private primary bedroom includes an En-suite bathroom, large walk-in closet, stunning views; even after a king-size bed it has plenty of space for additional furniture*Second bedroom features a large closet and window W/CN tower view*Third bedroom is spacious & versatile, perfect as a kids' room/play area/home office or guest suite*Huge in-unit storage room for your convenience*Enjoy one of the lowest monthly maintenance fees in the neighborhood*This recently renovated building featuring an upgraded lobby, entrance & elevators with a fresh, elegant look*Managed by a proactive & sincere management team*The building offers peace of mind and comfort*Parking at it's best*Your parking space located right next to the underground parking entrance*The top-rated Public School (rated 9/10) just a 5-min walk away*TTC right at your doorstep, easy access to Hwy 401, quick commute to downtown and across the city*Enjoy nearby green spaces -park like Bridletowne Park and L'Amoreaux Park*All your essentials are within reach; Bridlewood mall, banks, dental/medical clinics, Tim Hortons, McDonald's, Walmart, Metro, restaurants, grocery stores, daycares, gas stations, places of worship, ethnic markets, and even a hospital all close by*A life style functionality & affordability in one perfect package*Make it your home*Book your showing today! (id:61483)
Property Details
| MLS® Number | E12180309 |
| Property Type | Single Family |
| Neigbourhood | East L'Amoreaux |
| Community Name | L'Amoreaux |
| Amenities Near By | Hospital, Park, Schools |
| Community Features | Pet Restrictions |
| Features | Balcony, Carpet Free |
| Parking Space Total | 1 |
| Pool Type | Outdoor Pool |
| View Type | View, City View |
Building
| Bathroom Total | 2 |
| Bedrooms Above Ground | 3 |
| Bedrooms Total | 3 |
| Age | 31 To 50 Years |
| Amenities | Exercise Centre, Recreation Centre, Sauna, Visitor Parking |
| Appliances | Garage Door Opener Remote(s), Hood Fan, Stove, Refrigerator |
| Exterior Finish | Brick |
| Fire Protection | Security Guard, Security System, Smoke Detectors |
| Flooring Type | Vinyl, Ceramic |
| Foundation Type | Concrete |
| Half Bath Total | 1 |
| Heating Fuel | Electric |
| Heating Type | Baseboard Heaters |
| Size Interior | 1,000 - 1,199 Ft2 |
| Type | Apartment |
Parking
| Underground | |
| Garage |
Land
| Acreage | No |
| Land Amenities | Hospital, Park, Schools |
Rooms
| Level | Type | Length | Width | Dimensions |
|---|---|---|---|---|
| Flat | Living Room | 8.5 m | 2.4 m | 8.5 m x 2.4 m |
| Flat | Dining Room | 8.5 m | 2.4 m | 8.5 m x 2.4 m |
| Flat | Kitchen | 4.8 m | 2.4 m | 4.8 m x 2.4 m |
| Flat | Primary Bedroom | 4.5 m | 3.65 m | 4.5 m x 3.65 m |
| Flat | Bedroom 2 | 4.5 m | 3 m | 4.5 m x 3 m |
| Flat | Bedroom 3 | 3.8 m | 2.8 m | 3.8 m x 2.8 m |
| Flat | Bathroom | 2.15 m | 1.8 m | 2.15 m x 1.8 m |
https://www.realtor.ca/real-estate/28382197/ph10-100-echo-point-toronto-lamoreaux-lamoreaux
Contact Us
Contact us for more information




























