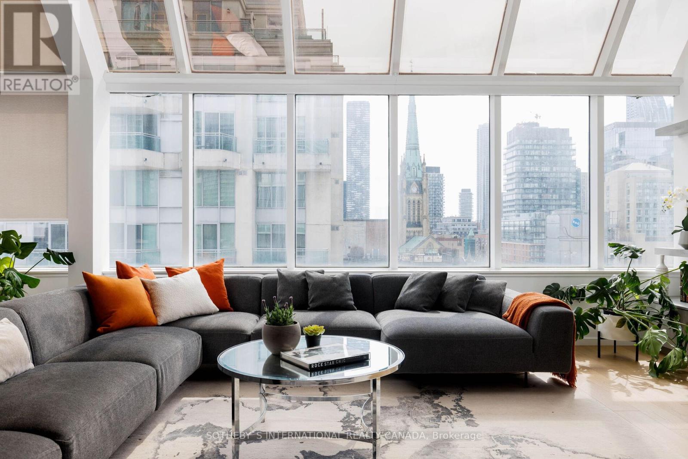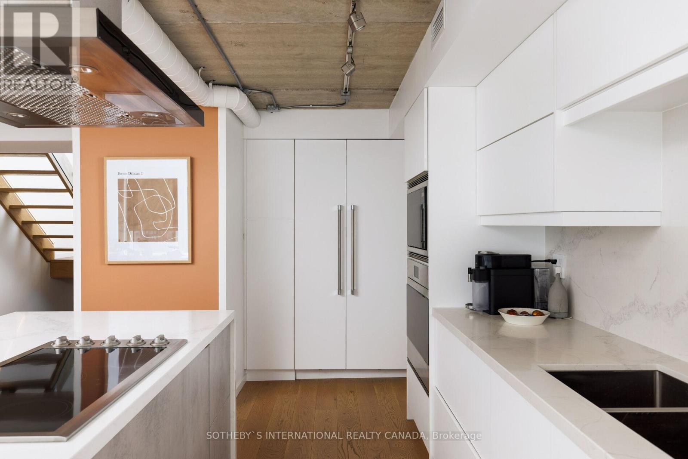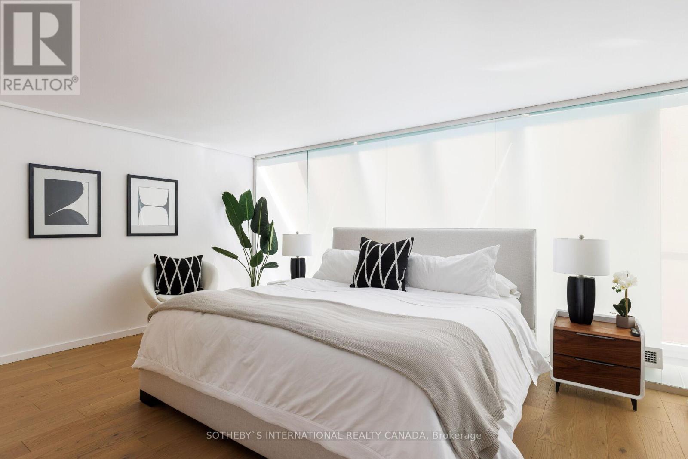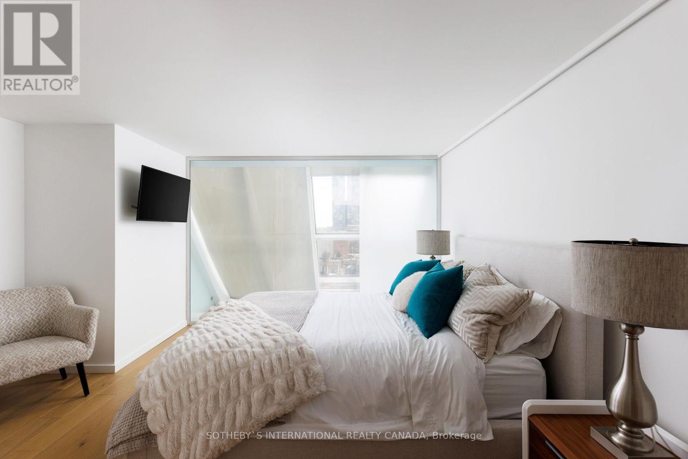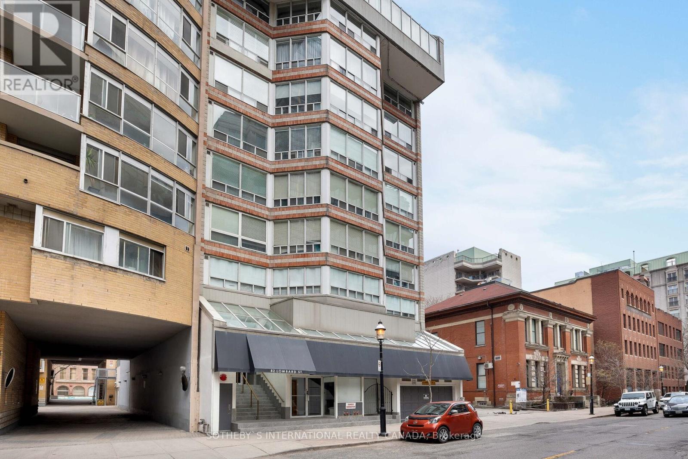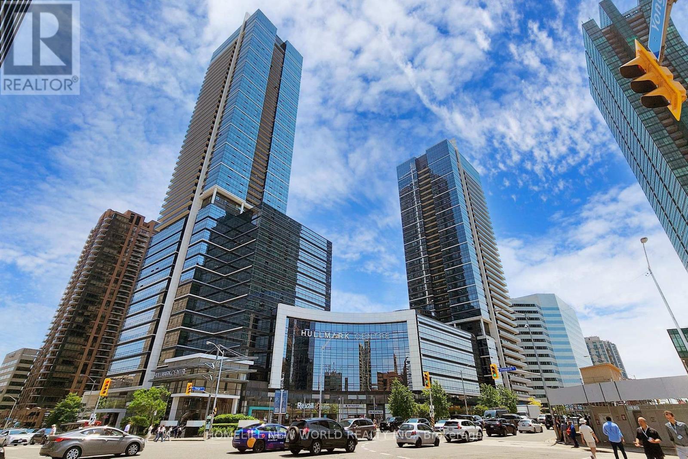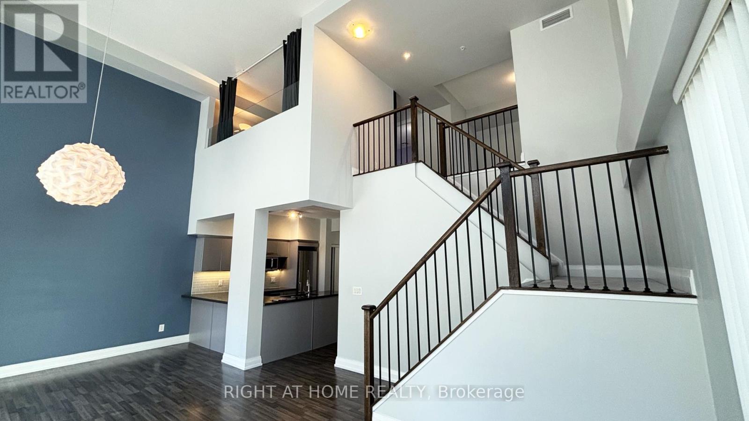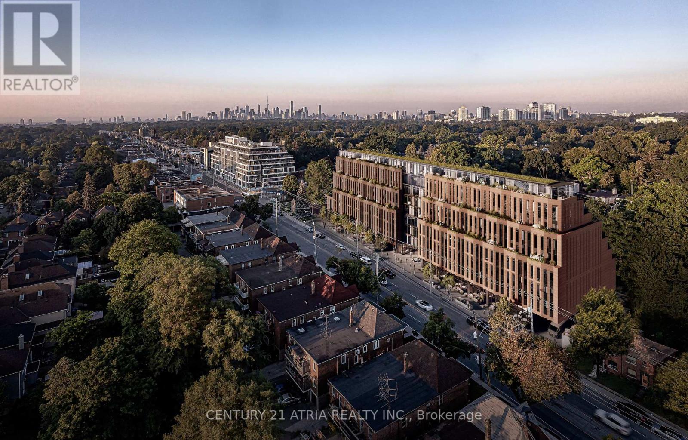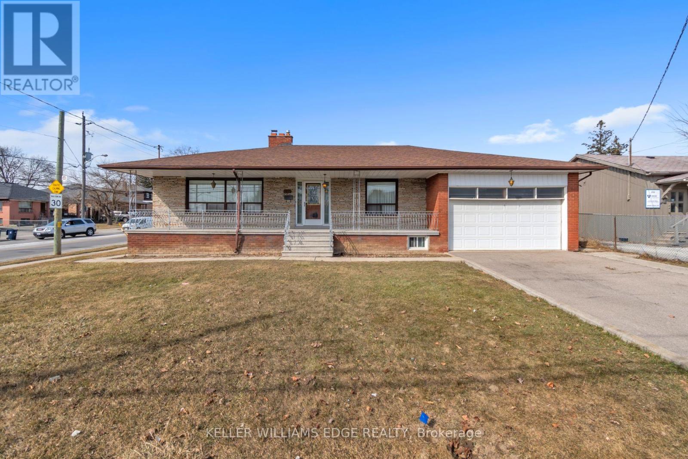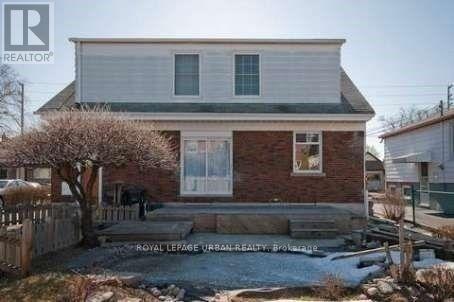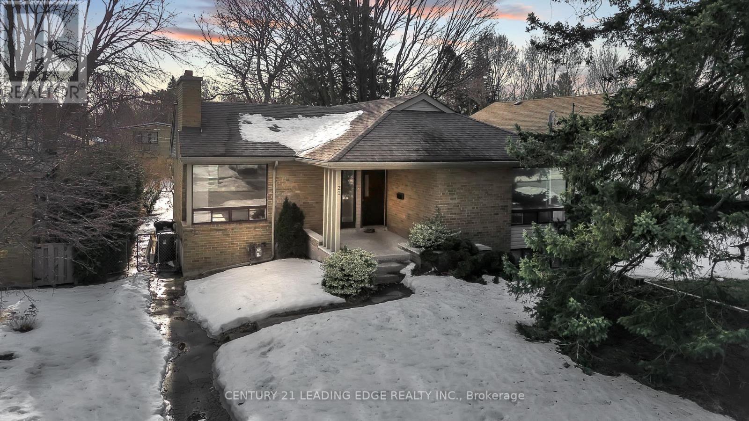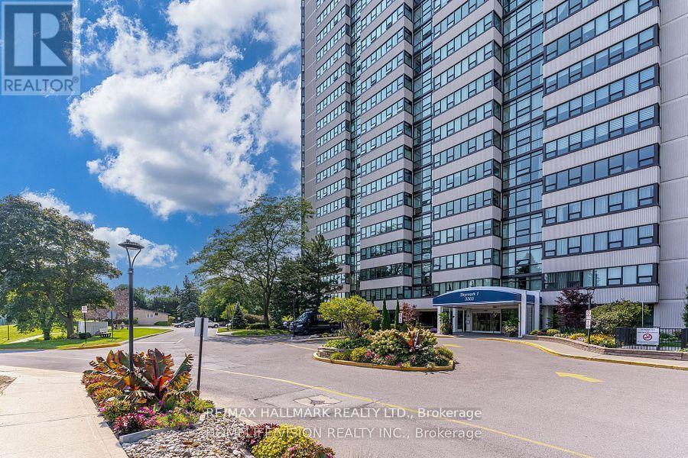Ph 912 - 82 Lombard Street Toronto, Ontario M5C 2S8
$2,250,000Maintenance, Insurance, Common Area Maintenance, Water, Parking
$3,365.46 Monthly
Maintenance, Insurance, Common Area Maintenance, Water, Parking
$3,365.46 MonthlyRock Star Loft Living in Rare King East Penthouse with party-sized private rooftop terrace. One-of-a-kind renovated 2,900 s.f. two-storey home combines industrial chic with contemporary elegance. 3 bedrooms + gym, vaulted and concrete ceilings, refined finishes. Spacious kitchen features a dining island, drybar with wine fridge, and offers ease of entertaining under city lights with a view of St. James Cathedral. Wide plank Oak floors throughout add warmth to bedrooms with luxurious ensuites, primary with 2 walk-in closets. Laundry Room with full-size W/D, sink, cabinets, plus in-suite wardrobe / locker. Boutique 16-suite building, only 2 suites per floor. Steps to renowned restaurants, designer home decor row, St. Lawrence Market, parks, TTC, easy access to Lakeshore / QEW. At $775 per sq. ft., this one-of-a-kind penthouse is an unmatched opportunity. Act fast! (id:61483)
Property Details
| MLS® Number | C12057848 |
| Property Type | Single Family |
| Neigbourhood | Toronto Centre |
| Community Name | Church-Yonge Corridor |
| Community Features | Pet Restrictions |
| Parking Space Total | 1 |
| Structure | Deck |
Building
| Bathroom Total | 10 |
| Bedrooms Above Ground | 3 |
| Bedrooms Below Ground | 1 |
| Bedrooms Total | 4 |
| Age | 31 To 50 Years |
| Amenities | Storage - Locker |
| Appliances | Cooktop, Hood Fan, Stove, Wine Fridge, Refrigerator |
| Cooling Type | Central Air Conditioning |
| Exterior Finish | Brick |
| Flooring Type | Wood, Tile |
| Half Bath Total | 1 |
| Heating Fuel | Natural Gas |
| Heating Type | Forced Air |
| Stories Total | 2 |
| Size Interior | 2,500 - 2,749 Ft2 |
| Type | Apartment |
Parking
| No Garage |
Land
| Acreage | No |
Rooms
| Level | Type | Length | Width | Dimensions |
|---|---|---|---|---|
| Second Level | Primary Bedroom | 5.36 m | 3.56 m | 5.36 m x 3.56 m |
| Second Level | Bedroom 2 | 6.1 m | 4.17 m | 6.1 m x 4.17 m |
| Second Level | Exercise Room | 3.68 m | 3.63 m | 3.68 m x 3.63 m |
| Main Level | Living Room | 7.17 m | 5.38 m | 7.17 m x 5.38 m |
| Main Level | Dining Room | 7.17 m | 5.38 m | 7.17 m x 5.38 m |
| Main Level | Kitchen | 7.17 m | 5.38 m | 7.17 m x 5.38 m |
| Main Level | Bedroom 3 | 3.79 m | 4.01 m | 3.79 m x 4.01 m |
| Main Level | Storage | 4.23 m | 1.29 m | 4.23 m x 1.29 m |
| Main Level | Laundry Room | 2.97 m | 2.76 m | 2.97 m x 2.76 m |
Contact Us
Contact us for more information





