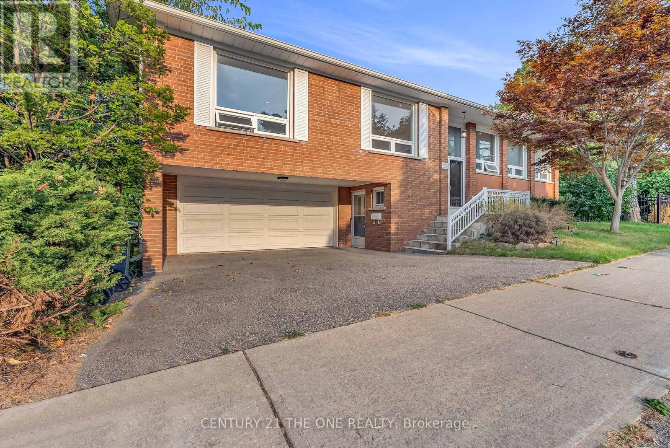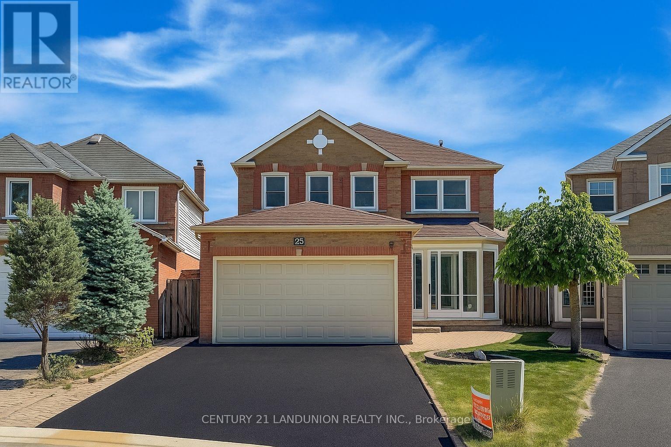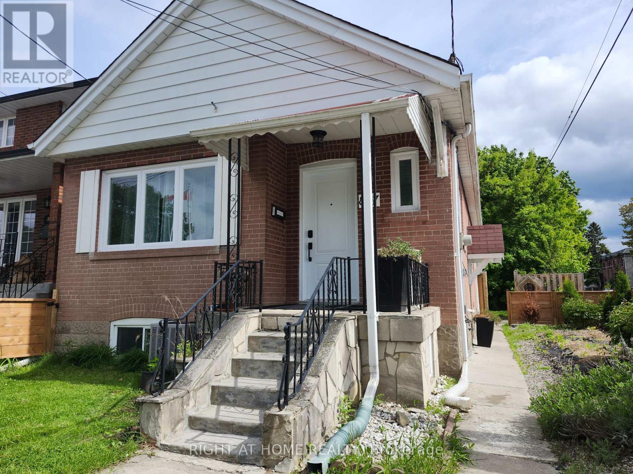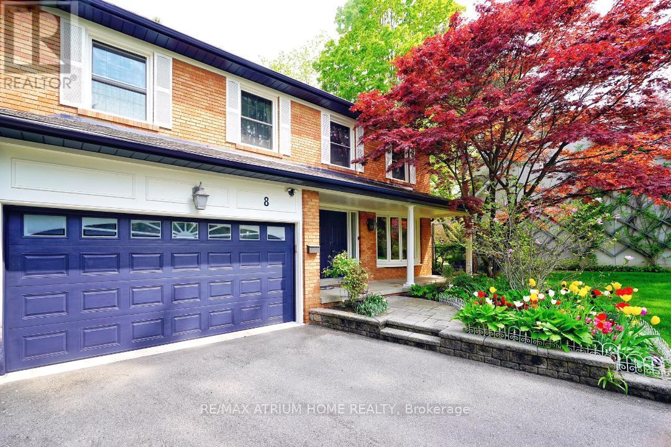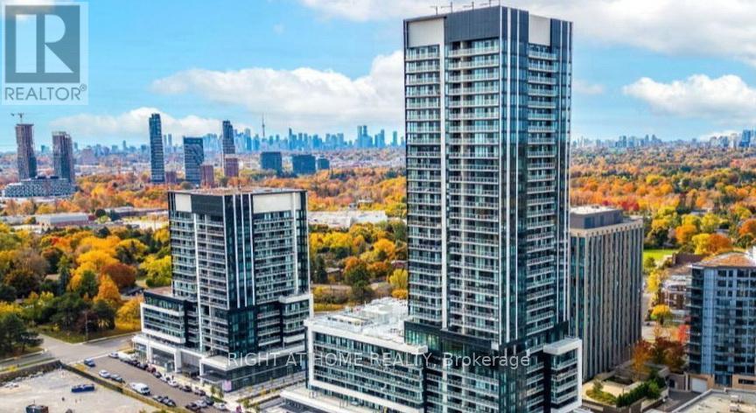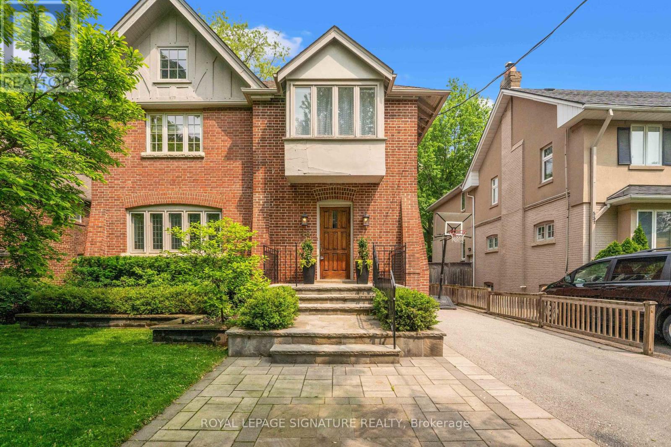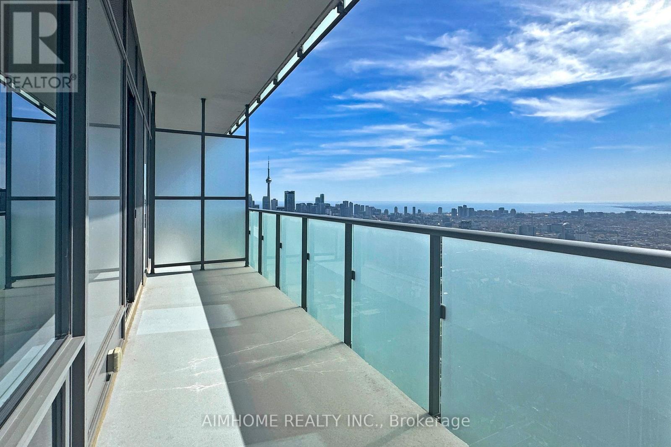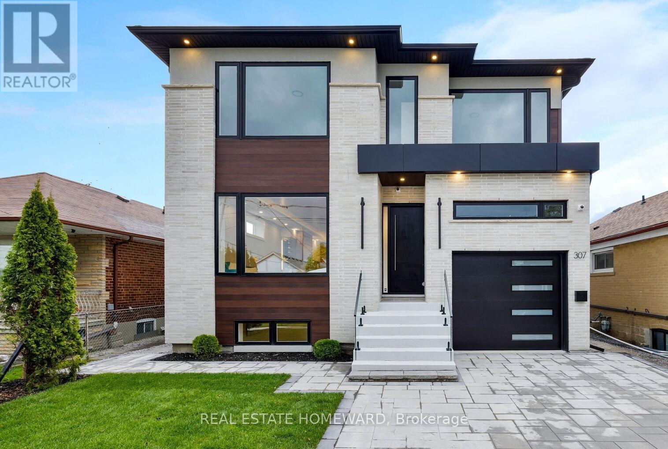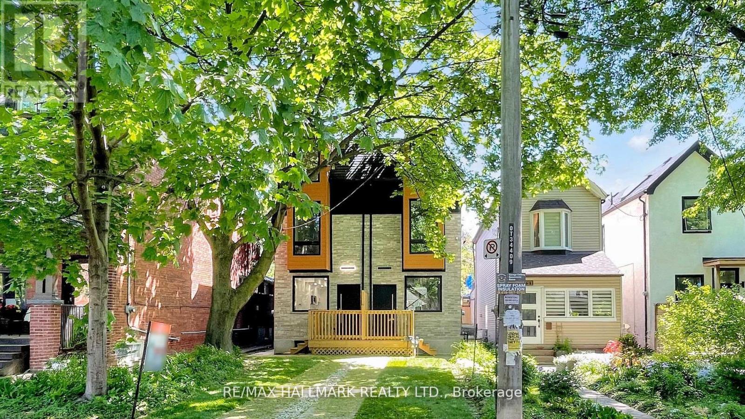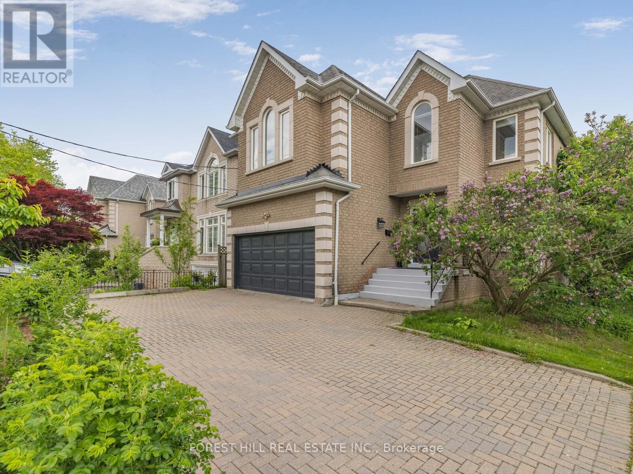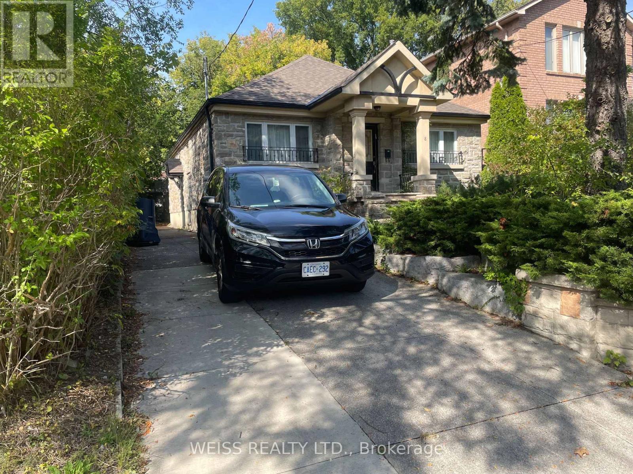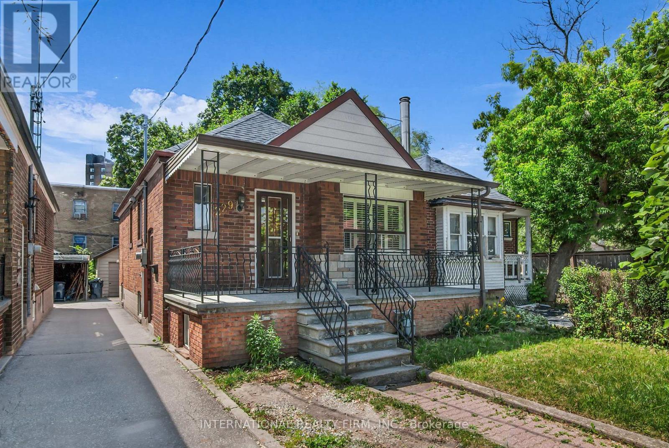N325 - 7 Golden Lion Heights Toronto, Ontario M2M 0C1
$788,888Maintenance, Parking, Insurance, Common Area Maintenance
$817.90 Monthly
Maintenance, Parking, Insurance, Common Area Maintenance
$817.90 MonthlyThis brand new 3-bedroom unit, bright and spacious, comes with one parking spot, one locker and complimentary WIFI. An exclusive 180 sq. ft. terrace offers you unlimited enjoyable view and pleasant! Perfect for multi-generation families. Tarion Warranty available. Located at the heart of North York, this master-planned community offers you the unbeatable convenience and easy assess to GTA! Just steps away from TTC subway station and GO Bus Terminal, and quick access to highway. H Mart grocery store inside the building is coming soon. Must visit the amenities located at 3rd floor and 9th floor, which include fitness area, kids playroom, sauna, movie theater, infinity pool, outdoor BBQ area, and various party rooms. **Property tax has not been assessed yet. Current amount is estimated.** (id:61483)
Property Details
| MLS® Number | C12227918 |
| Property Type | Single Family |
| Neigbourhood | North York |
| Community Name | Newtonbrook East |
| Amenities Near By | Park, Public Transit |
| Community Features | Pet Restrictions, Community Centre |
| Features | Elevator, Carpet Free, Guest Suite, In-law Suite |
| Parking Space Total | 1 |
| Pool Type | Outdoor Pool |
| View Type | View, City View |
Building
| Bathroom Total | 2 |
| Bedrooms Above Ground | 3 |
| Bedrooms Total | 3 |
| Age | New Building |
| Amenities | Security/concierge, Exercise Centre, Party Room, Storage - Locker |
| Appliances | Garage Door Opener Remote(s), Oven - Built-in, Range, Dishwasher, Dryer, Oven, Washer, Refrigerator |
| Cooling Type | Central Air Conditioning, Air Exchanger |
| Exterior Finish | Brick, Concrete |
| Fire Protection | Alarm System, Smoke Detectors |
| Foundation Type | Concrete, Wood/piers |
| Heating Fuel | Electric |
| Heating Type | Heat Pump |
| Size Interior | 1,000 - 1,199 Ft2 |
| Type | Apartment |
Parking
| Underground | |
| Garage |
Land
| Acreage | No |
| Land Amenities | Park, Public Transit |
Rooms
| Level | Type | Length | Width | Dimensions |
|---|---|---|---|---|
| Flat | Living Room | 3.96 m | 3.1 m | 3.96 m x 3.1 m |
| Flat | Dining Room | 4.42 m | 3 m | 4.42 m x 3 m |
| Flat | Kitchen | 3 m | 2.56 m | 3 m x 2.56 m |
| Flat | Bedroom | 3.35 m | 2.8 m | 3.35 m x 2.8 m |
| Flat | Bedroom 2 | 2.8 m | 2.56 m | 2.8 m x 2.56 m |
| Flat | Bedroom 3 | 2.78 m | 2.92 m | 2.78 m x 2.92 m |
Contact Us
Contact us for more information





































