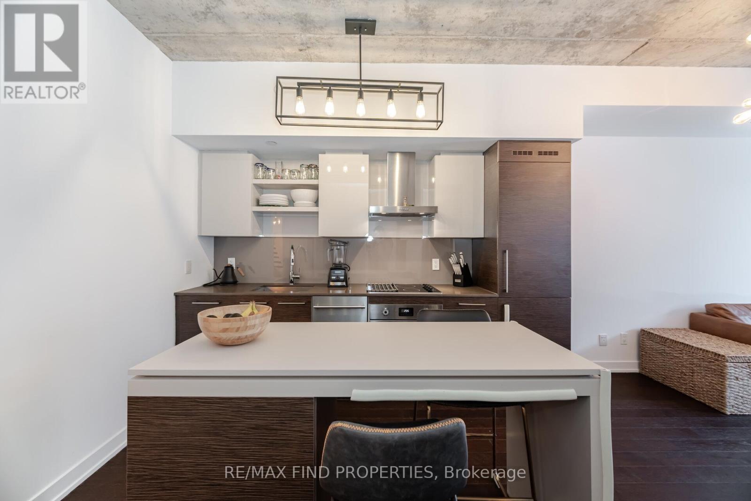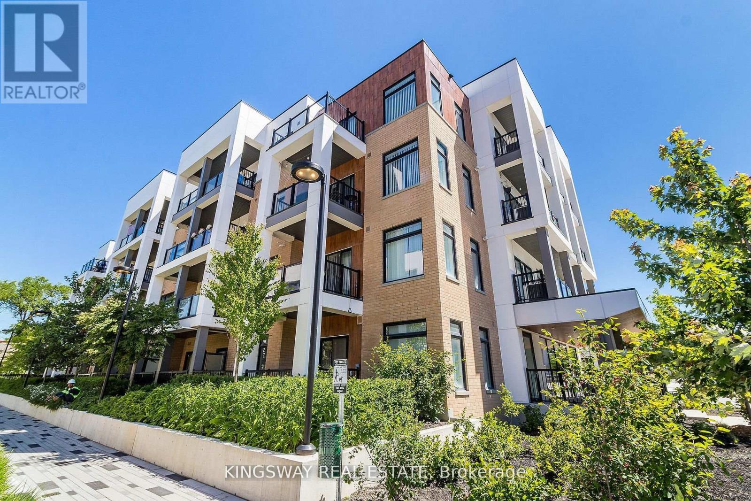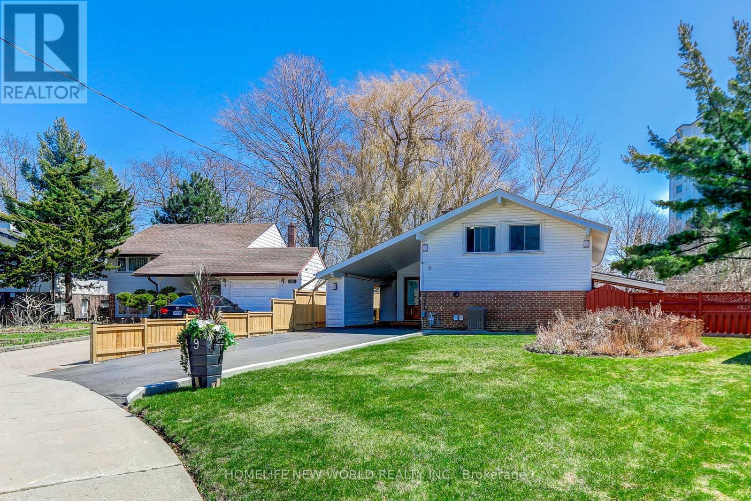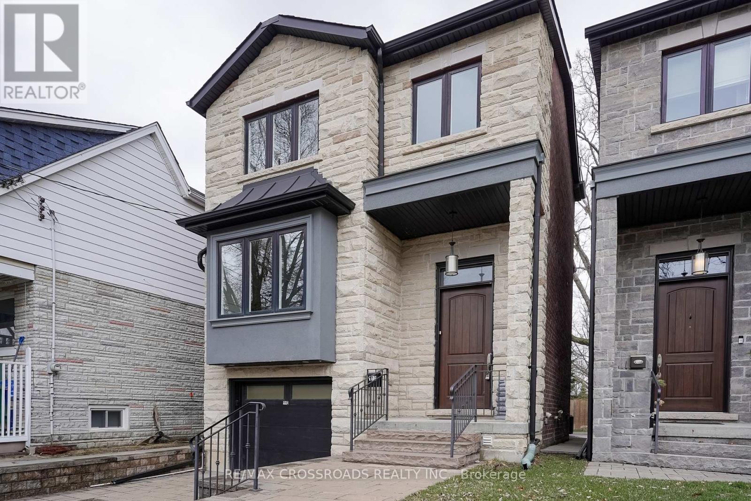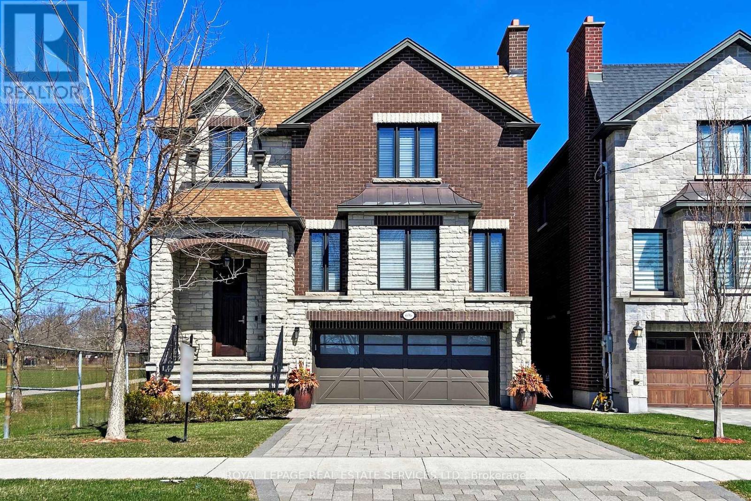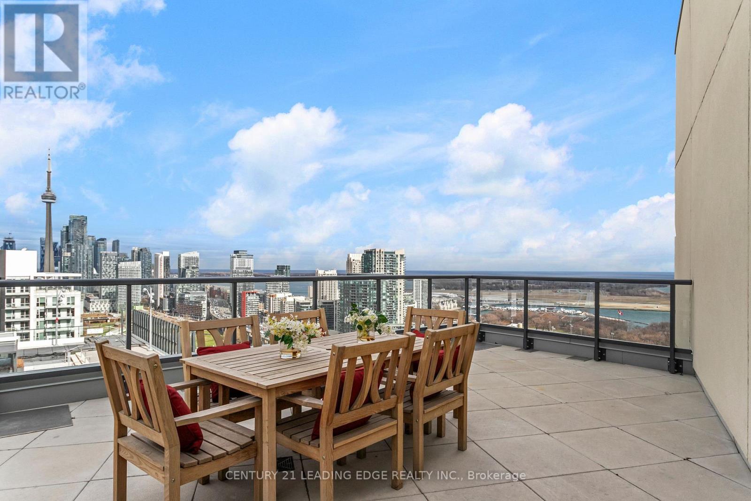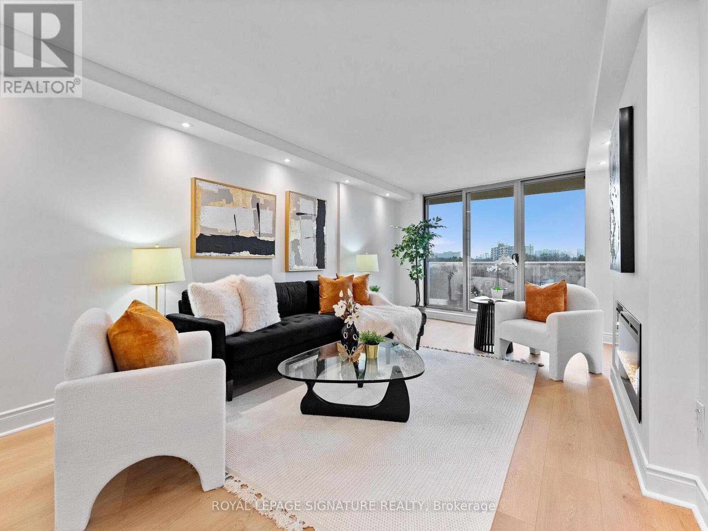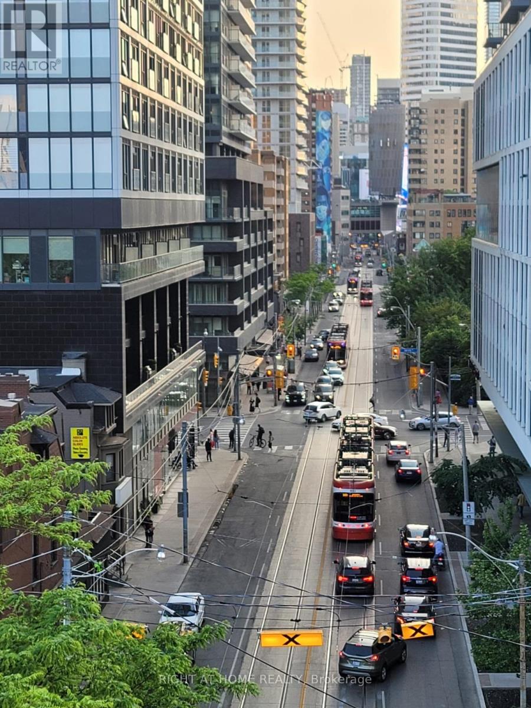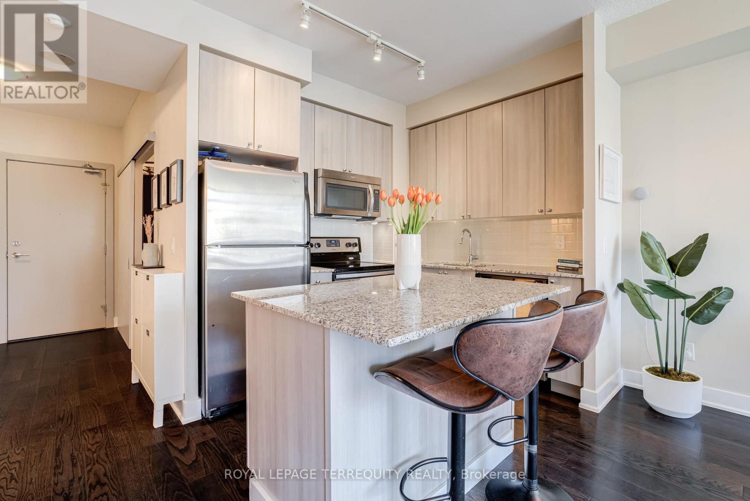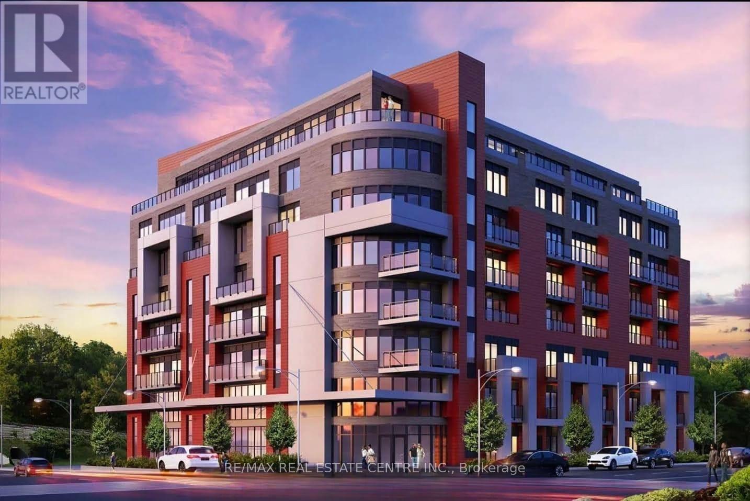Lph14 - 1030 King Street W Toronto, Ontario M6K 0B4
$685,000Maintenance, Heat, Water, Common Area Maintenance, Insurance, Parking
$523.51 Monthly
Maintenance, Heat, Water, Common Area Maintenance, Insurance, Parking
$523.51 MonthlyRarely Offered Lower Penthouse "Soft Loft" At Dna3 by Candrel-King West at it's best-King & Shaw! 630 Sf Suite Features 1 Bedroom Plus Den With Balcony Spanning The Entire Suite. S/W Facing Unobstructed View Sun Filled modern finishes. Parking Spot. Amenities: Gym, Rooftop Bbqs, 24Hr Concierge, Yoga Rm, Rain Rm, Theatre Rm, Games, And More.Pls note pics are from before Very Convenient Location, Ttc & Grocery stores At Door Step. Enjoy living in the desirable & vibrant Liberty Village: Restaurants, Cafes, Shops, Parks, pet friendly neighbourhood. (id:61483)
Property Details
| MLS® Number | C12083125 |
| Property Type | Single Family |
| Community Name | Niagara |
| Amenities Near By | Hospital, Park, Public Transit, Schools |
| Community Features | Pet Restrictions, Community Centre |
| Features | Balcony, Carpet Free |
| Parking Space Total | 1 |
| View Type | View |
Building
| Bathroom Total | 1 |
| Bedrooms Above Ground | 1 |
| Bedrooms Below Ground | 1 |
| Bedrooms Total | 2 |
| Age | 6 To 10 Years |
| Amenities | Security/concierge, Exercise Centre, Party Room |
| Appliances | Dishwasher, Dryer, Microwave, Oven, Range, Stove, Washer, Window Coverings, Refrigerator |
| Cooling Type | Central Air Conditioning |
| Exterior Finish | Concrete |
| Flooring Type | Laminate |
| Size Interior | 600 - 699 Ft2 |
| Type | Apartment |
Parking
| Underground | |
| Garage |
Land
| Acreage | No |
| Land Amenities | Hospital, Park, Public Transit, Schools |
Rooms
| Level | Type | Length | Width | Dimensions |
|---|---|---|---|---|
| Ground Level | Living Room | 7.09 m | 3.05 m | 7.09 m x 3.05 m |
| Ground Level | Dining Room | 7.09 m | 3.05 m | 7.09 m x 3.05 m |
| Ground Level | Kitchen | 7.09 m | 3.05 m | 7.09 m x 3.05 m |
| Ground Level | Primary Bedroom | 3.73 m | 2.74 m | 3.73 m x 2.74 m |
| Ground Level | Den | 2.59 m | 1.9 m | 2.59 m x 1.9 m |
https://www.realtor.ca/real-estate/28168506/lph14-1030-king-street-w-toronto-niagara-niagara
Contact Us
Contact us for more information












