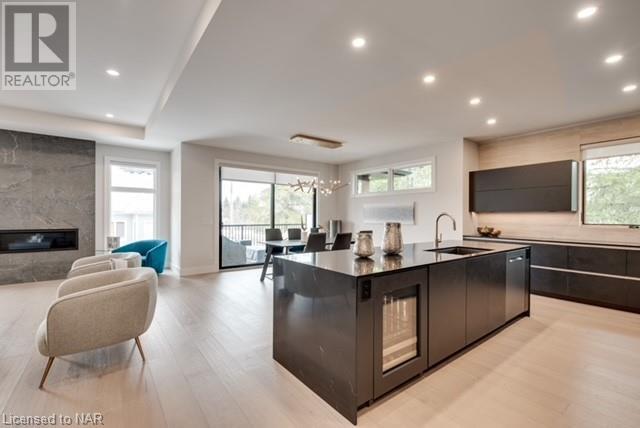Lot 5 Gorham Road Fort Erie, Ontario L0S 1N0
$1,199,000
Introducing a brand new, custom-built home in the charming Ridgeway community. This stunning home will feature hardwood and tile flooring throughout the main floor. Main floor also features stunning kitchen with quartz countertops and oversized island overlooking the spacious living room with gas fireplace. Primary bedroom designed with large custom walk in closet and ensuite. On the main level you will also find one extra bedroom, 4pc bathroom and main floor laundry room. It doesn't stop there this custom to be built home will come with a finished basement! Entering the lower level you will find vinyl and tile throughout for added durability. The family room possess another gas fireplace, bedroom and bathroom. Embark on the journey of selecting your tailor-made residence. Your dream home awaits your personal touch – come and choose the custom dwelling that perfectly aligns with your vision and lifestyle. (id:54990)
Property Details
| MLS® Number | 40640567 |
| Property Type | Single Family |
| Amenities Near By | Beach, Playground, Schools, Shopping |
| Features | Automatic Garage Door Opener |
| Parking Space Total | 2 |
Building
| Bathroom Total | 3 |
| Bedrooms Above Ground | 2 |
| Bedrooms Below Ground | 1 |
| Bedrooms Total | 3 |
| Appliances | Central Vacuum |
| Architectural Style | Bungalow |
| Basement Development | Finished |
| Basement Type | Full (finished) |
| Construction Style Attachment | Detached |
| Cooling Type | Central Air Conditioning |
| Exterior Finish | Stone, Stucco, Vinyl Siding |
| Foundation Type | Poured Concrete |
| Heating Fuel | Natural Gas |
| Heating Type | Forced Air |
| Stories Total | 1 |
| Size Interior | 3,254 Ft2 |
| Type | House |
| Utility Water | Municipal Water |
Parking
| Attached Garage |
Land
| Acreage | No |
| Land Amenities | Beach, Playground, Schools, Shopping |
| Sewer | Municipal Sewage System |
| Size Depth | 150 Ft |
| Size Frontage | 50 Ft |
| Size Total Text | Under 1/2 Acre |
| Zoning Description | R1 |
Rooms
| Level | Type | Length | Width | Dimensions |
|---|---|---|---|---|
| Basement | Recreation Room | 24'0'' x 19'7'' | ||
| Basement | 4pc Bathroom | Measurements not available | ||
| Basement | Bedroom | 15'4'' x 12'3'' | ||
| Main Level | Dining Room | 16'3'' x 13'10'' | ||
| Main Level | Laundry Room | 8'10'' x 8'10'' | ||
| Main Level | Bedroom | 11'0'' x 9'9'' | ||
| Main Level | 4pc Bathroom | Measurements not available | ||
| Main Level | Full Bathroom | Measurements not available | ||
| Main Level | Primary Bedroom | 16'6'' x 13'4'' | ||
| Main Level | Kitchen | 19'8'' x 10'0'' | ||
| Main Level | Living Room | 14'1'' x 9'2'' |
https://www.realtor.ca/real-estate/27368456/lot-5-gorham-road-fort-erie

87 Lake Street, Unit 100
St. Catharines, Ontario L2R 5X5
(905) 688-6688
kwcomplete.com/
Contact Us
Contact us for more information






























