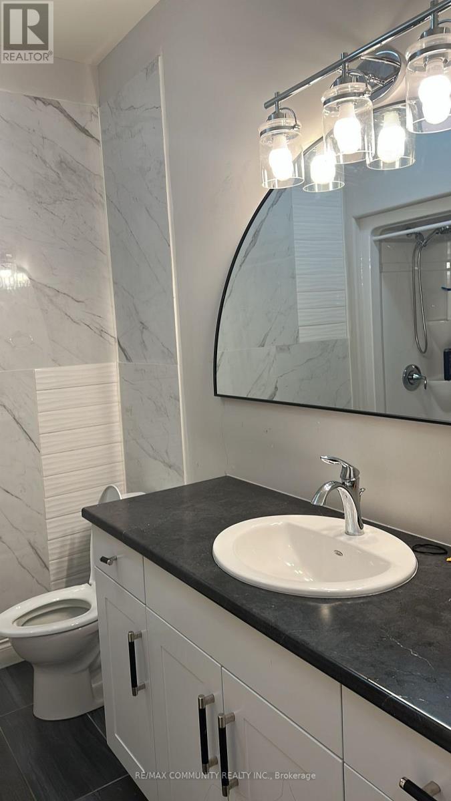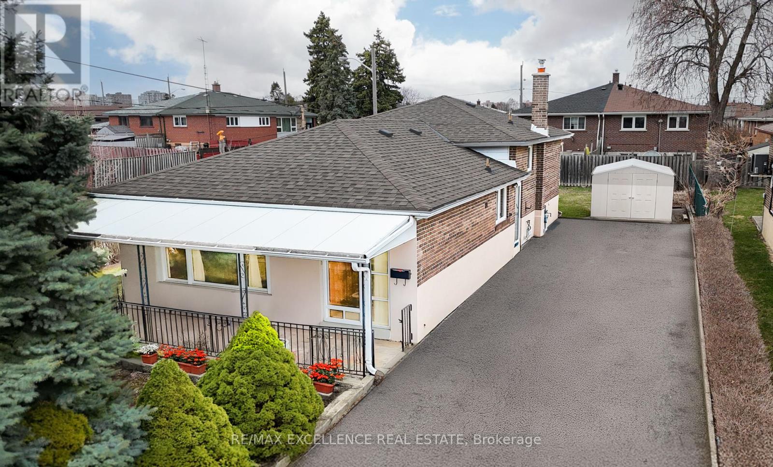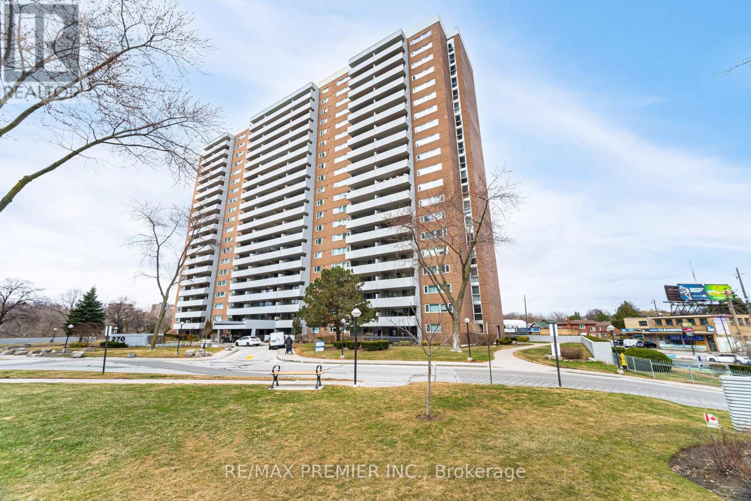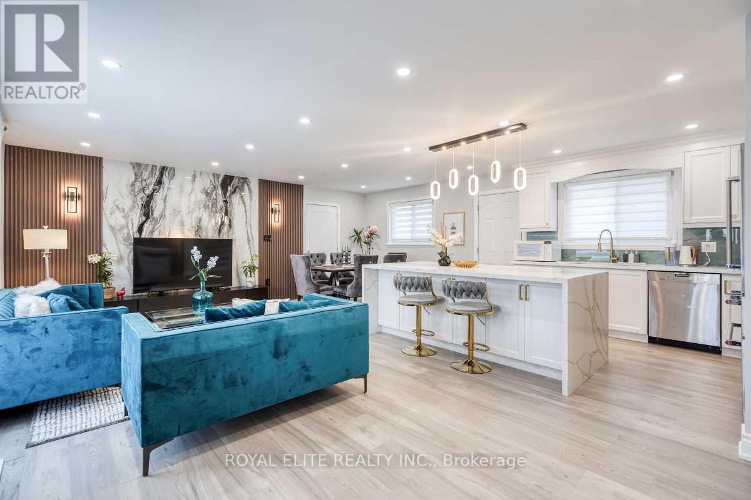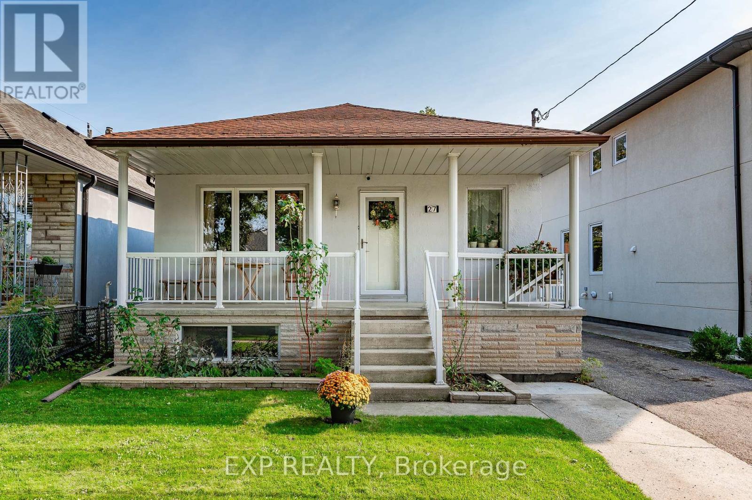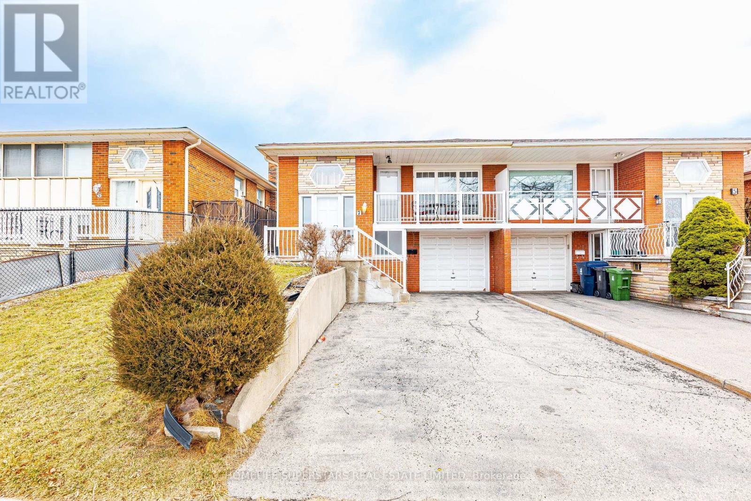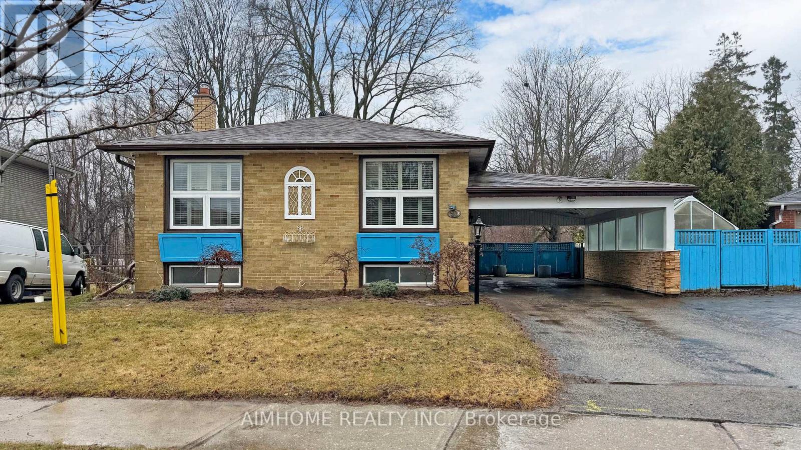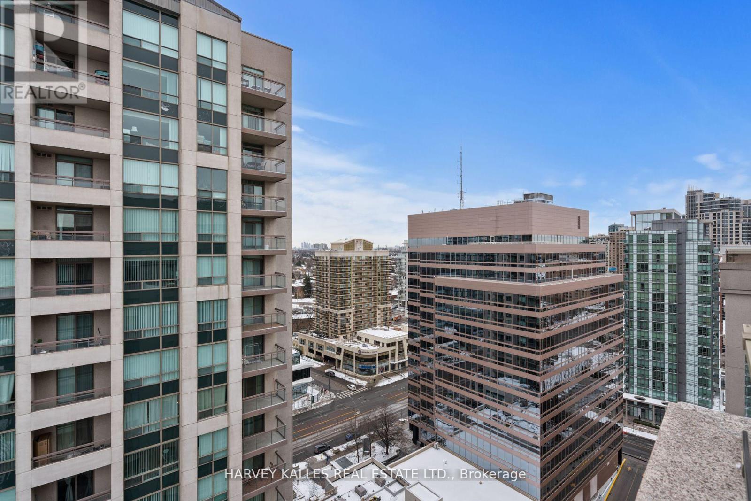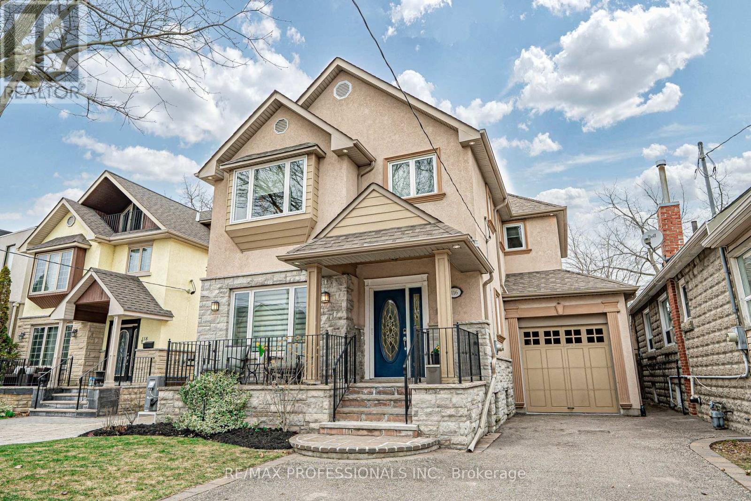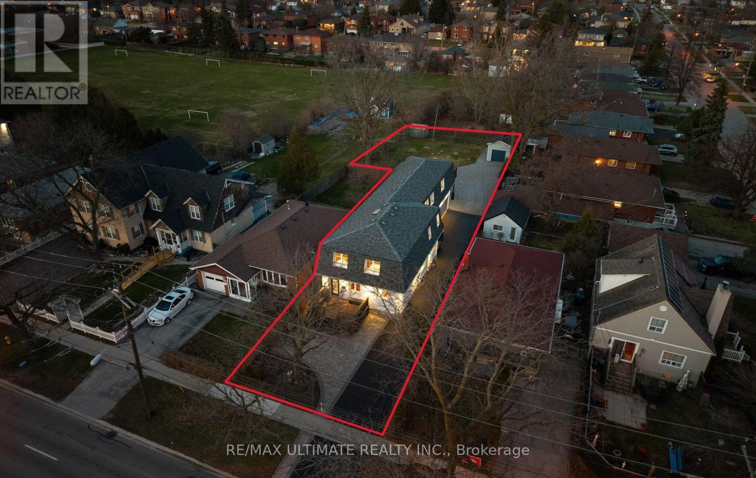3 Bedroom
2 Bathroom
1,500 - 2,000 ft2
Bungalow
Central Air Conditioning
Forced Air
$1,299,999
Welcome to Your Dream Oasis in Heath Stone Ridges Estates! Nestled on a pristine 1+ acre corner lot in the heart of Plainfield, ON, this remarkable property offers the perfect blend of privacy, space and style. Step inside to discover a bright and open 3-bedroom, 2-bathroom home designed for both comfort and elegance. The open-concept layout flows effortlessly beneath soaring vaulted cathedral ceilings, leading to a beautiful walkout patio where you can relax and unwind amidst the beauty of nature. The gourmet kitchen is a chef's dream, featuring premium finished and generous space for entertaining. With 9-foor ceilings throughout and an attached 3-car garage, every detail of this home has been thoughtfully crafted for luxurious everyday living. Experience tranquility, space, and timeless charm-all in one extraordinary home. **EXTRAS Corner lot - 176.79ft x 294.62ft x 389.82** (id:61483)
Property Details
|
MLS® Number
|
X12104957 |
|
Property Type
|
Single Family |
|
Community Name
|
Belleville Ward |
|
Community Features
|
School Bus |
|
Equipment Type
|
Water Heater - Gas |
|
Features
|
Conservation/green Belt, Lighting, Carpet Free |
|
Parking Space Total
|
15 |
|
Rental Equipment Type
|
Water Heater - Gas |
|
Structure
|
Deck, Patio(s), Porch |
Building
|
Bathroom Total
|
2 |
|
Bedrooms Above Ground
|
3 |
|
Bedrooms Total
|
3 |
|
Age
|
0 To 5 Years |
|
Appliances
|
Oven - Built-in, Central Vacuum, Blinds, Dishwasher, Dryer, Hood Fan, Stove, Washer, Window Coverings, Refrigerator |
|
Architectural Style
|
Bungalow |
|
Basement Development
|
Unfinished |
|
Basement Type
|
N/a (unfinished) |
|
Construction Style Attachment
|
Detached |
|
Cooling Type
|
Central Air Conditioning |
|
Exterior Finish
|
Brick |
|
Fire Protection
|
Smoke Detectors |
|
Flooring Type
|
Laminate |
|
Foundation Type
|
Stone, Brick |
|
Heating Fuel
|
Natural Gas |
|
Heating Type
|
Forced Air |
|
Stories Total
|
1 |
|
Size Interior
|
1,500 - 2,000 Ft2 |
|
Type
|
House |
|
Utility Water
|
Drilled Well |
Parking
Land
|
Access Type
|
Public Road |
|
Acreage
|
No |
|
Sewer
|
Septic System |
|
Size Depth
|
176 Ft ,9 In |
|
Size Frontage
|
389 Ft ,9 In |
|
Size Irregular
|
389.8 X 176.8 Ft ; Pie Shaped Lot |
|
Size Total Text
|
389.8 X 176.8 Ft ; Pie Shaped Lot|1/2 - 1.99 Acres |
|
Surface Water
|
River/stream |
|
Zoning Description
|
Residential |
Rooms
| Level |
Type |
Length |
Width |
Dimensions |
|
Main Level |
Living Room |
4.63 m |
5.88 m |
4.63 m x 5.88 m |
|
Main Level |
Dining Room |
4.05 m |
3.35 m |
4.05 m x 3.35 m |
|
Main Level |
Kitchen |
3.44 m |
3.35 m |
3.44 m x 3.35 m |
|
Main Level |
Primary Bedroom |
4.51 m |
3.99 m |
4.51 m x 3.99 m |
|
Main Level |
Bedroom 2 |
3.87 m |
3.07 m |
3.87 m x 3.07 m |
|
Main Level |
Bedroom 3 |
3.87 m |
3.69 m |
3.87 m x 3.69 m |
Utilities
https://www.realtor.ca/real-estate/28217549/98-hiddenvalley-drive-belleville-belleville-ward-belleville-ward























