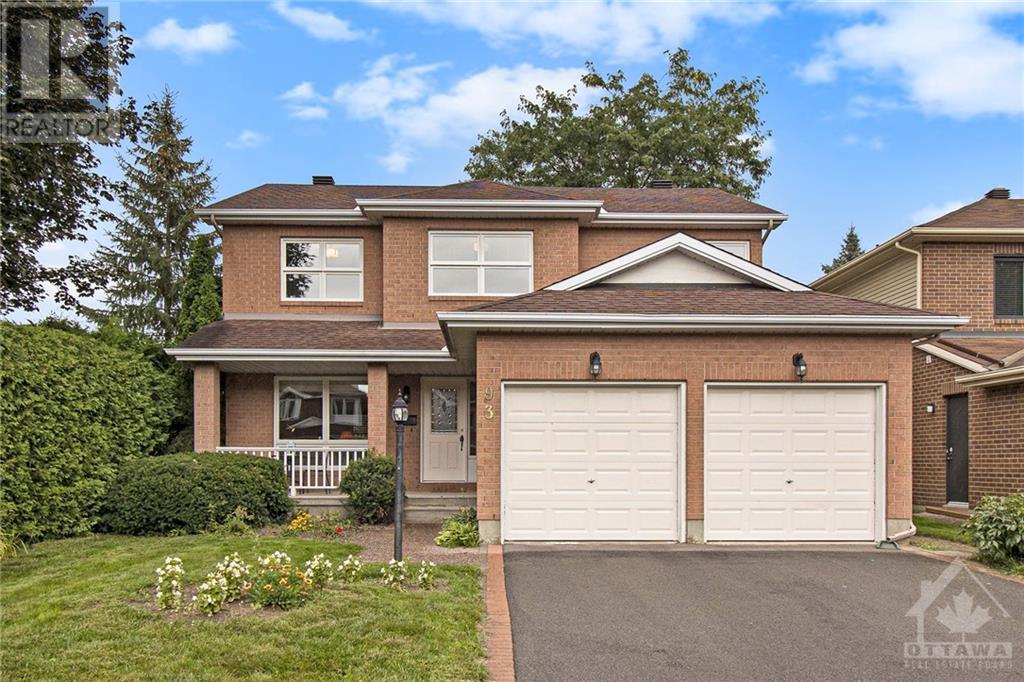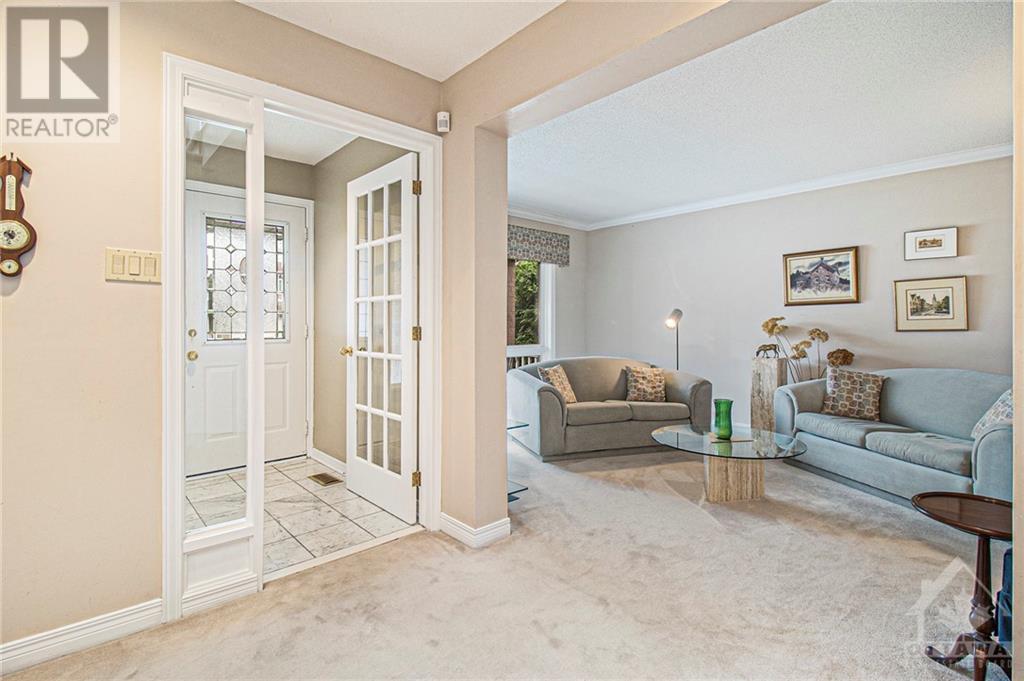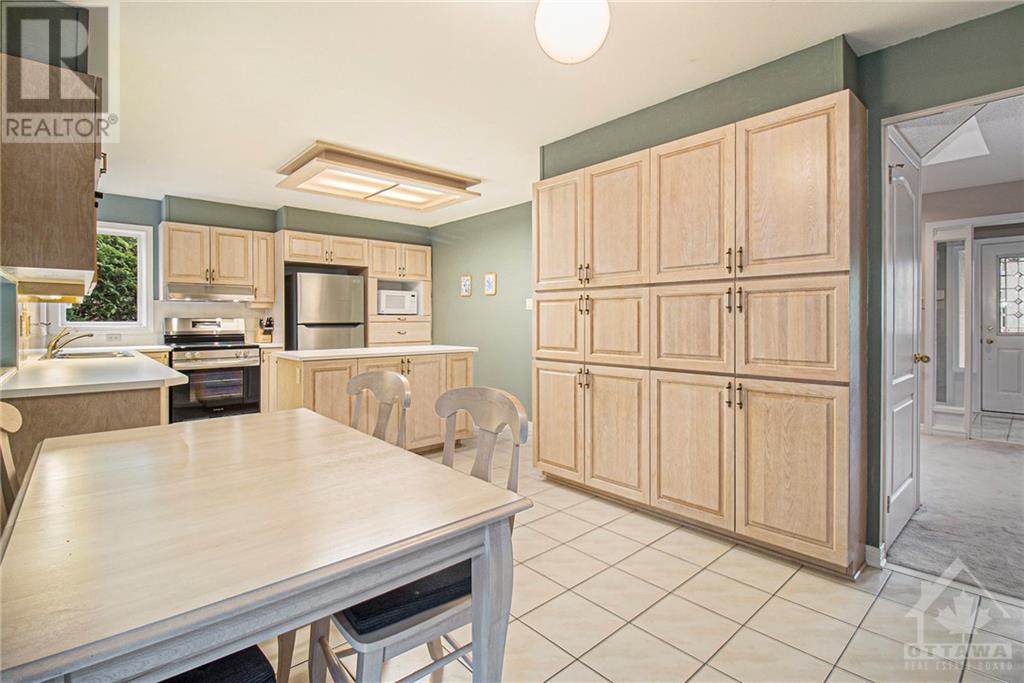93 Summerwalk Place Ottawa, Ontario K2G 5Y4
$1,150,000
This is among Minto's finest craftsman-built homes in the esteemed Centrepointe enclave; Tailored for the busy family, offering thoughtful, versatile and dynamic spaces to grow into. Come and imagine how this well loved and appreciated home can be transformed into your dream home! Many fabulous attributes here; large floor plan allows for generous main floor family room w/ vaulted ceiling, centered fireplace and splendid views of the pergola featured enclave and private, hedged yard. Staircase w/ skylight, main flr laundry rm with separate side entrance, four large bedrooms with Primary boasting relaxing lounge area, coffered ceiling, walk-in closet and 5 piece ensuite bath++. Perfectly located close to foot/bike paths leading you to the rich neighbourhood amenities. No through-traffic makes for a safer streetscape for young and elders alike. Close to park, Algonquin College, shopping, transit. Furnace 2020, A/C 2021, Roof 2007, Driveway 2022. Some photos virtual staged. 24 Hrs Irrev. (id:54990)
Property Details
| MLS® Number | 1409660 |
| Property Type | Single Family |
| Neigbourhood | Centrepointe |
| Amenities Near By | Public Transit, Recreation Nearby, Shopping |
| Community Features | Family Oriented |
| Features | Private Setting, Automatic Garage Door Opener |
| Parking Space Total | 4 |
| Storage Type | Storage Shed |
| Structure | Patio(s) |
Building
| Bathroom Total | 3 |
| Bedrooms Above Ground | 4 |
| Bedrooms Total | 4 |
| Appliances | Refrigerator, Dishwasher, Dryer, Hood Fan, Stove, Washer |
| Basement Development | Unfinished |
| Basement Type | Full (unfinished) |
| Constructed Date | 1992 |
| Construction Style Attachment | Detached |
| Cooling Type | Central Air Conditioning |
| Exterior Finish | Brick, Siding |
| Fireplace Present | Yes |
| Fireplace Total | 1 |
| Fixture | Drapes/window Coverings |
| Flooring Type | Wall-to-wall Carpet, Tile, Ceramic |
| Foundation Type | Poured Concrete |
| Half Bath Total | 1 |
| Heating Fuel | Natural Gas |
| Heating Type | Forced Air |
| Stories Total | 2 |
| Type | House |
| Utility Water | Municipal Water |
Parking
| Attached Garage |
Land
| Acreage | No |
| Land Amenities | Public Transit, Recreation Nearby, Shopping |
| Landscape Features | Land / Yard Lined With Hedges, Landscaped |
| Sewer | Municipal Sewage System |
| Size Depth | 112 Ft ,7 In |
| Size Frontage | 46 Ft ,10 In |
| Size Irregular | 0.12 |
| Size Total | 0.12 Ac |
| Size Total Text | 0.12 Ac |
| Zoning Description | Residential |
Rooms
| Level | Type | Length | Width | Dimensions |
|---|---|---|---|---|
| Second Level | Primary Bedroom | 22'4" x 17'7" | ||
| Second Level | Other | 7'0" x 5'5" | ||
| Second Level | 5pc Ensuite Bath | Measurements not available | ||
| Second Level | Bedroom | 10'0" x 10'11" | ||
| Second Level | Bedroom | 10'8" x 12'0" | ||
| Second Level | Bedroom | 9'7" x 10'3" | ||
| Second Level | Full Bathroom | 10'8" x 5'9" | ||
| Lower Level | Other | 34'6" x 40'4" | ||
| Main Level | Foyer | 5'0" x 5'10" | ||
| Main Level | Laundry Room | 13'2" x 7'9" | ||
| Main Level | Partial Bathroom | 6'5" x 5'0" | ||
| Main Level | Kitchen | 22'10" x 12'8" | ||
| Main Level | Living Room | 11'2" x 16'11" | ||
| Main Level | Dining Room | 11'2" x 11'5" | ||
| Main Level | Family Room | 17'0" x 13'0" |
https://www.realtor.ca/real-estate/27359816/93-summerwalk-place-ottawa-centrepointe

Broker of Record
(613) 233-8606
www.bennettpros.com/
www.facebook.com/BennettPropertyShop/
www.linkedin.com/company/bennett-real-estate-professionals/
twitter.com/Bennettpros
1194 Carp Rd
Ottawa, Ontario K2S 1B9
(613) 233-8606
(613) 383-0388

Salesperson
(613) 299-0222
1194 Carp Rd
Ottawa, Ontario K2S 1B9
(613) 233-8606
(613) 383-0388

1194 Carp Rd
Ottawa, Ontario K2S 1B9
(613) 233-8606
(613) 383-0388
Contact Us
Contact us for more information
















































