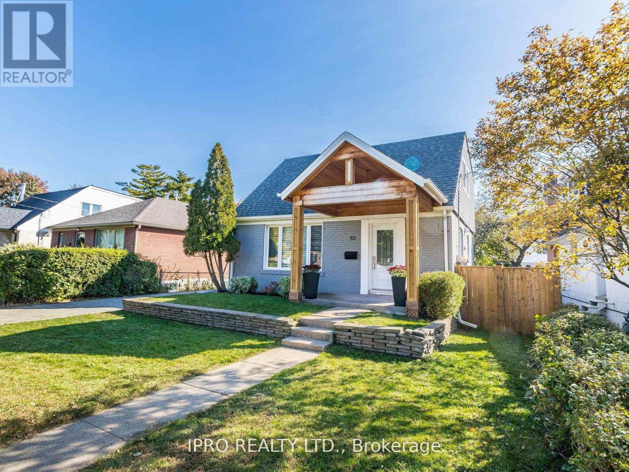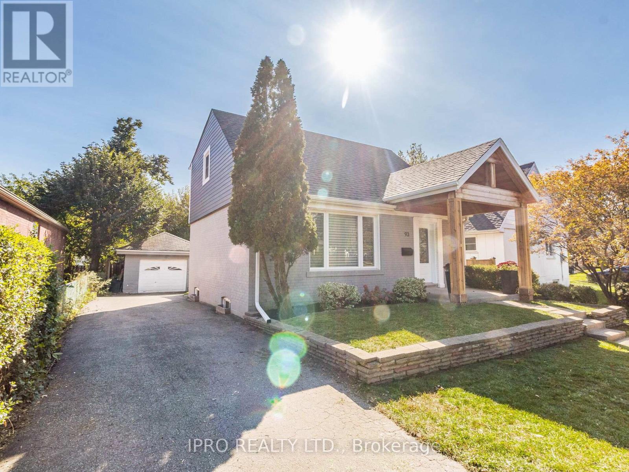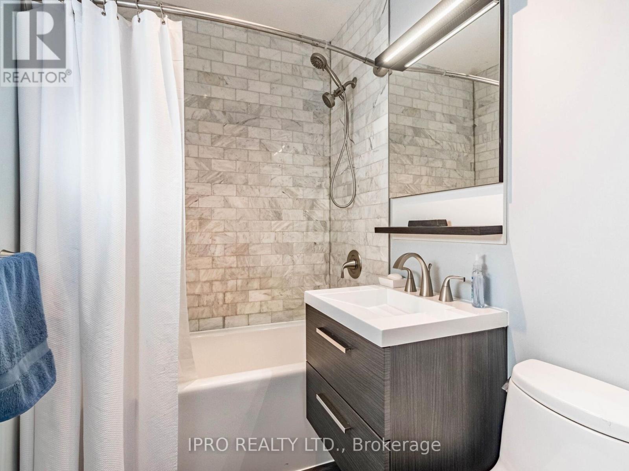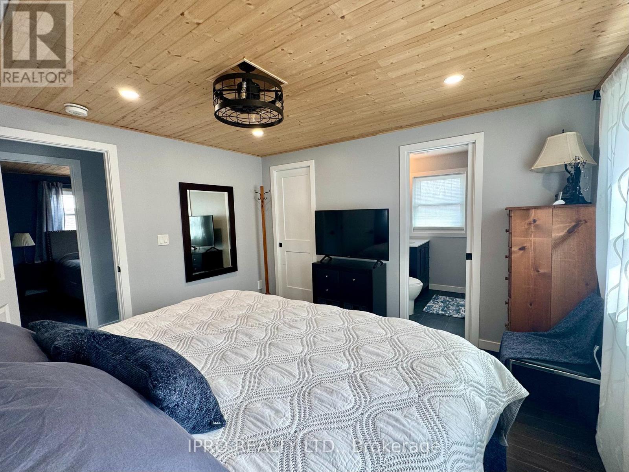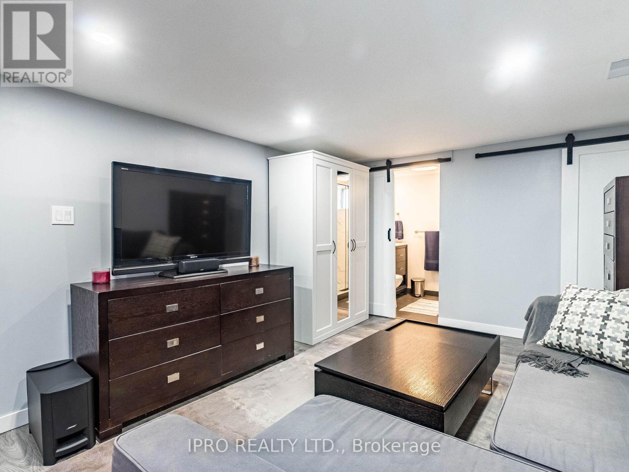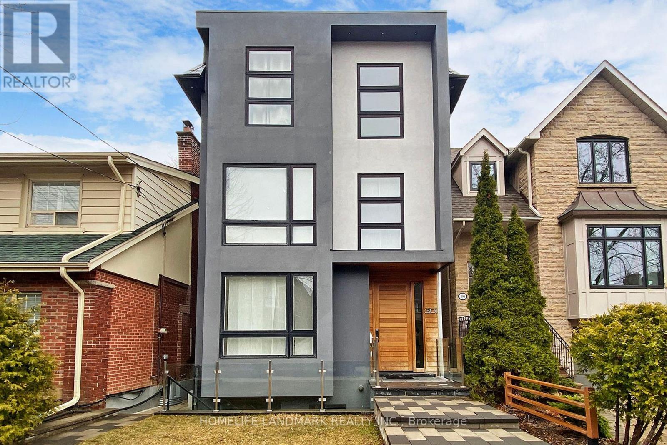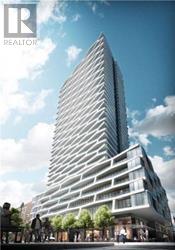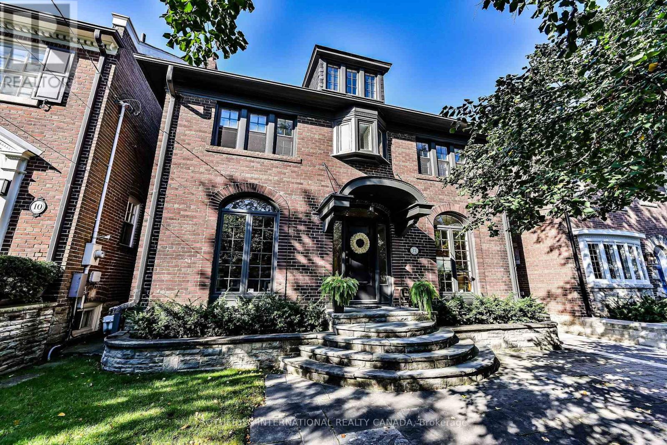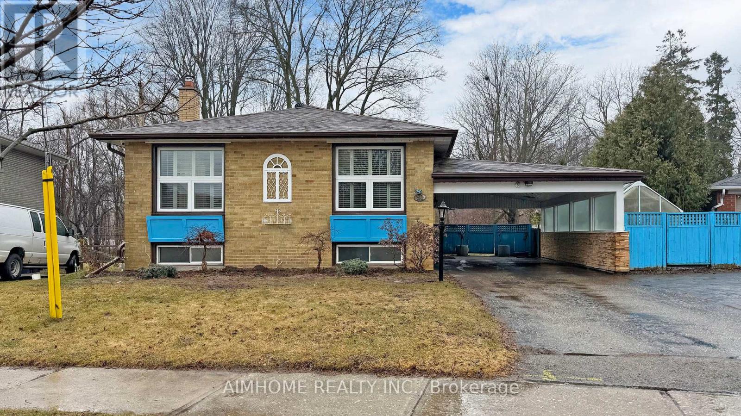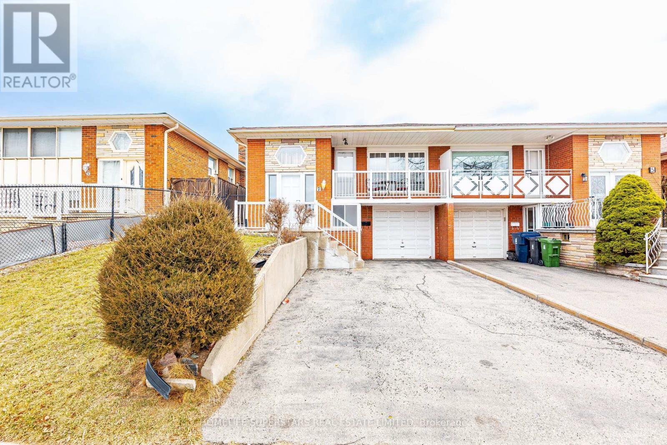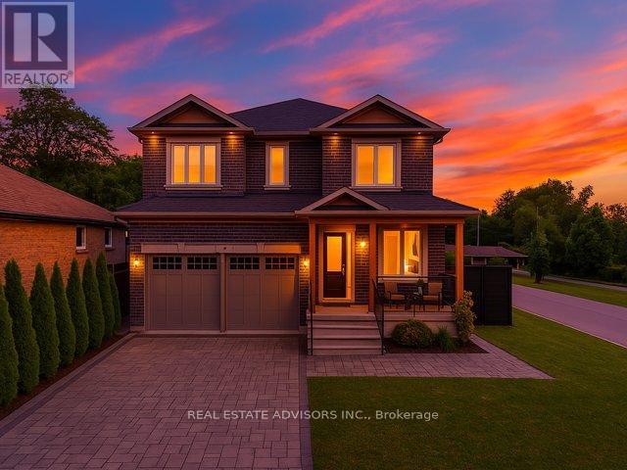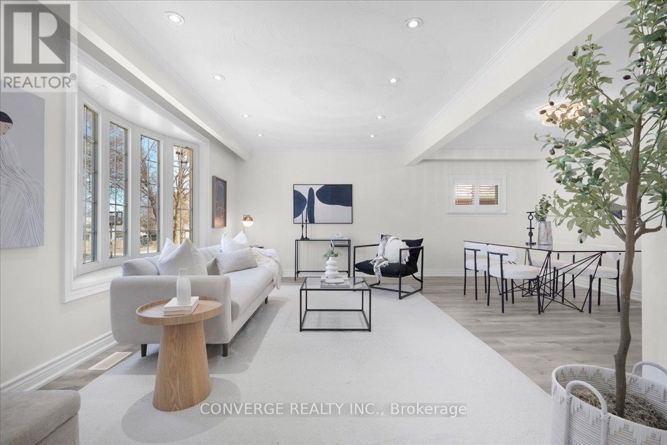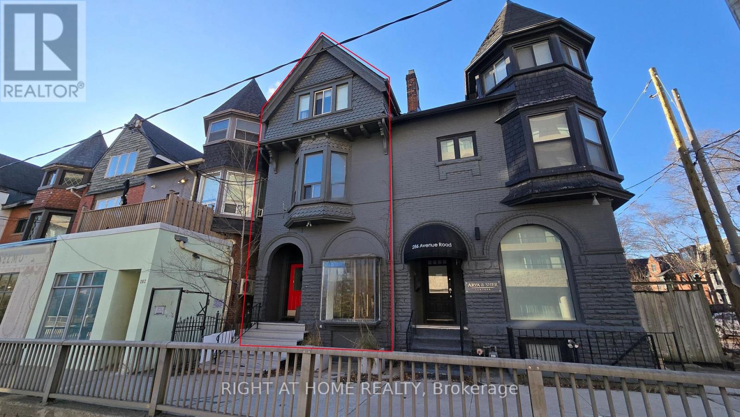93 Gair Drive Toronto, Ontario M8W 4P9
$1,699,000
Fully Renovated Home in the Desirable Alderwood area in South Etobicoke. A Very Attractive and cozy Open Concept Home with a New Kitchen, Samsung Stainless Steels Appliances, Gas Stove, and Hardwood Floors Throughout. This House has been Newly Reframed and Insulated, with New Siding, Roof and Windows, as well as a 2nd Floor Addition.All work has been Professionally Done with Permits. Newly Finished Basement with Walk Out. Walking Distance to Local Shopping, Sherway Gardens Shopping Mall, Schools, Parks and close to a Trail by the River. Minutes to Hwy 427/QEW,TTC, and the Long Branch GO Train for Easy Commuting. This House is Move-In ready in the Great Alderwood Neighbourhood! (id:61483)
Open House
This property has open houses!
2:00 pm
Ends at:4:00 pm
Property Details
| MLS® Number | W11978768 |
| Property Type | Single Family |
| Neigbourhood | Alderwood |
| Community Name | Alderwood |
| Parking Space Total | 4 |
Building
| Bathroom Total | 3 |
| Bedrooms Above Ground | 2 |
| Bedrooms Below Ground | 1 |
| Bedrooms Total | 3 |
| Amenities | Fireplace(s) |
| Appliances | Water Heater, Dryer, Washer, Window Coverings |
| Basement Development | Finished |
| Basement Features | Walk Out |
| Basement Type | N/a (finished) |
| Construction Style Attachment | Detached |
| Cooling Type | Central Air Conditioning |
| Exterior Finish | Brick |
| Fireplace Present | Yes |
| Fireplace Total | 1 |
| Flooring Type | Hardwood, Tile, Ceramic |
| Foundation Type | Concrete |
| Heating Fuel | Natural Gas |
| Heating Type | Forced Air |
| Stories Total | 2 |
| Size Interior | 1,100 - 1,500 Ft2 |
| Type | House |
| Utility Water | Municipal Water |
Parking
| Detached Garage | |
| Garage |
Land
| Acreage | No |
| Sewer | Sanitary Sewer |
| Size Depth | 125 Ft |
| Size Frontage | 48 Ft ,3 In |
| Size Irregular | 48.3 X 125 Ft |
| Size Total Text | 48.3 X 125 Ft |
Rooms
| Level | Type | Length | Width | Dimensions |
|---|---|---|---|---|
| Second Level | Primary Bedroom | 4.57 m | 3.1 m | 4.57 m x 3.1 m |
| Second Level | Bedroom 2 | 3.38 m | 3.63 m | 3.38 m x 3.63 m |
| Second Level | Bathroom | 2.13 m | 1.73 m | 2.13 m x 1.73 m |
| Basement | Bathroom | 1.52 m | 1 m | 1.52 m x 1 m |
| Basement | Recreational, Games Room | 7.01 m | 4.29 m | 7.01 m x 4.29 m |
| Basement | Laundry Room | 3.56 m | 4.27 m | 3.56 m x 4.27 m |
| Ground Level | Kitchen | 4.29 m | 2.46 m | 4.29 m x 2.46 m |
| Ground Level | Living Room | 3.38 m | 5.05 m | 3.38 m x 5.05 m |
| Ground Level | Dining Room | 3.53 m | 2.95 m | 3.53 m x 2.95 m |
| Ground Level | Family Room | 5.79 m | 4.29 m | 5.79 m x 4.29 m |
| Ground Level | Bathroom | 2.5 m | 1.52 m | 2.5 m x 1.52 m |
https://www.realtor.ca/real-estate/27930024/93-gair-drive-toronto-alderwood-alderwood
Contact Us
Contact us for more information
