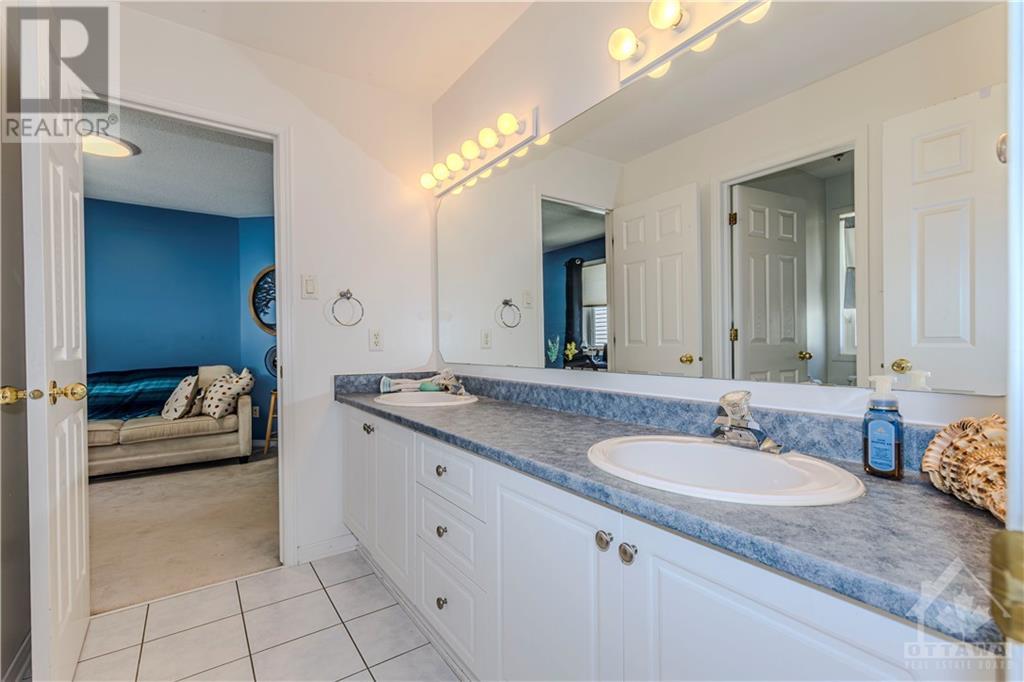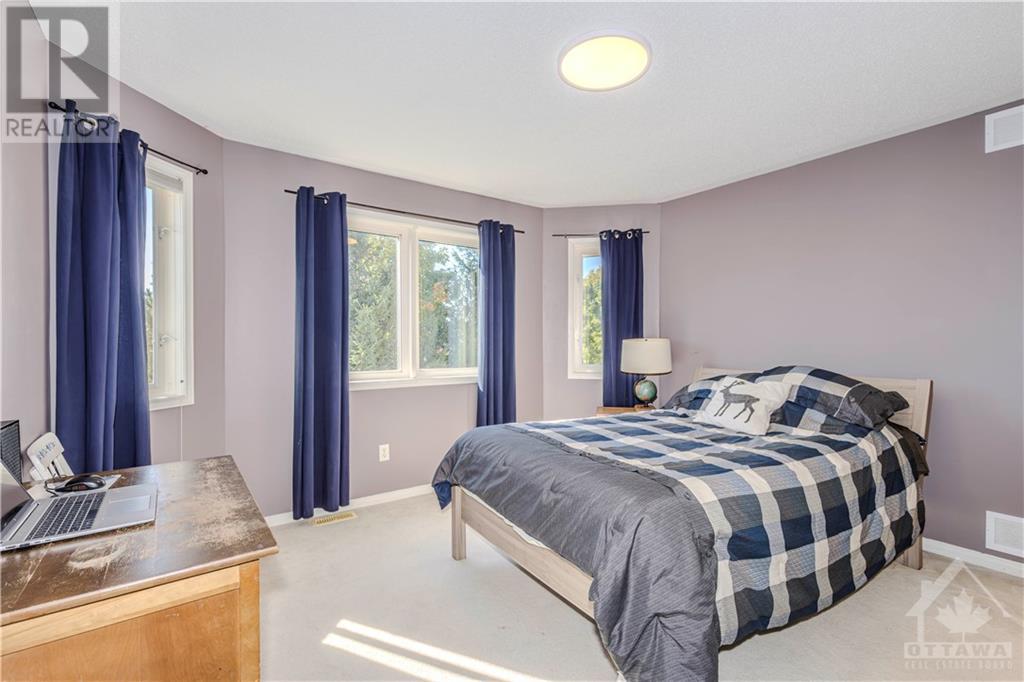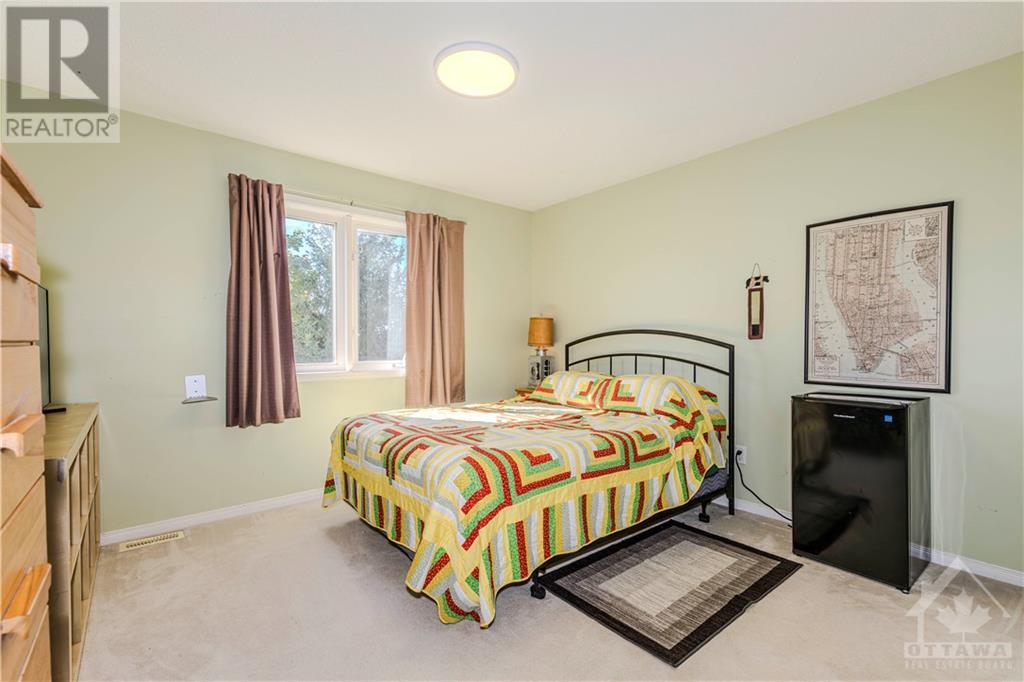91 Insmill Crescent Kanata, Ontario K2T 1G6
$1,290,000
NO-rear neighbors! Back to the park with a MILLION-dollar view! Fully finished walk-out basement, a south-facing backyard, 5 bedrooms & 5 bathrooms w/ over 4000 sqft of living space. Main floor features: a grand foyer, a bright living room w/ a cozy fireplace, a Library, a Formal Dinning room w/ Tray ceiling & a spacious family room w/ large windows offering a beautiful park view. The large eat-in kitchen is bright and airy w/ a large island, perfect for family gatherings. Upstairs, there are 5 bedrooms, including a primary suite w/ walk-in closets, a 5-piece bath w/ a jacuzzi tub, large windows & a balcony, 4 other bedrooms & 2 more full baths (one is Jack & Jill)! The finished walk-out basement could be turned into an income suite, w/ a spacious recreation room, a bathroom, a fully sound-proofed music room & extra bedroom space. The private backyard has direct access to the park and trail. Exceptional value in the center of Kanata Lakes, close to top schools, shopping, and transit. (id:54990)
Property Details
| MLS® Number | 1411829 |
| Property Type | Single Family |
| Neigbourhood | Heritage Hills |
| Amenities Near By | Public Transit, Shopping |
| Communication Type | Internet Access |
| Community Features | Family Oriented |
| Easement | None |
| Features | Park Setting, Automatic Garage Door Opener |
| Parking Space Total | 6 |
| Storage Type | Storage Shed |
| Structure | Deck |
Building
| Bathroom Total | 5 |
| Bedrooms Above Ground | 5 |
| Bedrooms Total | 5 |
| Appliances | Refrigerator, Dishwasher, Dryer, Hood Fan, Stove, Washer, Alarm System, Blinds |
| Basement Development | Finished |
| Basement Type | Full (finished) |
| Constructed Date | 2000 |
| Construction Material | Poured Concrete |
| Construction Style Attachment | Detached |
| Cooling Type | Central Air Conditioning |
| Exterior Finish | Brick, Siding |
| Fireplace Present | Yes |
| Fireplace Total | 2 |
| Flooring Type | Wall-to-wall Carpet, Mixed Flooring, Hardwood, Tile |
| Foundation Type | Poured Concrete |
| Half Bath Total | 2 |
| Heating Fuel | Natural Gas |
| Heating Type | Forced Air |
| Stories Total | 2 |
| Type | House |
| Utility Water | Municipal Water |
Parking
| Attached Garage | |
| Inside Entry |
Land
| Acreage | No |
| Land Amenities | Public Transit, Shopping |
| Landscape Features | Landscaped |
| Sewer | Municipal Sewage System |
| Size Depth | 105 Ft |
| Size Frontage | 50 Ft |
| Size Irregular | 50 Ft X 104.99 Ft |
| Size Total Text | 50 Ft X 104.99 Ft |
| Zoning Description | Residential |
Rooms
| Level | Type | Length | Width | Dimensions |
|---|---|---|---|---|
| Second Level | Primary Bedroom | 15'11" x 16'1" | ||
| Second Level | Bedroom | 12'8" x 12'6" | ||
| Second Level | Full Bathroom | 8'11" x 6'8" | ||
| Second Level | Bedroom | 12'0" x 11'4" | ||
| Second Level | Bedroom | 11'0" x 12'3" | ||
| Second Level | 5pc Ensuite Bath | 11'1" x 10'1" | ||
| Second Level | Bedroom | 11'0" x 10'6" | ||
| Basement | Recreation Room | 36'0" x 21'2" | ||
| Basement | Other | 10'2" x 11'1" | ||
| Basement | Partial Bathroom | Measurements not available | ||
| Main Level | Den | 11'0" x 10'0" | ||
| Main Level | Laundry Room | 8'1" x 9'5" | ||
| Main Level | Partial Bathroom | 4'4" x 5'4" | ||
| Main Level | Dining Room | 15'3" x 11'0" | ||
| Main Level | Living Room | 11'0" x 14'6" | ||
| Main Level | Family Room | 15'0" x 16'6" | ||
| Main Level | Kitchen | 12'0" x 11'0" | ||
| Main Level | Eating Area | 13'2" x 11'0" |
https://www.realtor.ca/real-estate/27507878/91-insmill-crescent-kanata-heritage-hills
Salesperson
(613) 334-1880

2148 Carling Ave., Units 5 & 6
Ottawa, Ontario K2A 1H1
(613) 829-1818
www.kwintegrity.ca/


2148 Carling Ave., Units 5 & 6
Ottawa, Ontario K2A 1H1
(613) 829-1818
www.kwintegrity.ca/
Contact Us
Contact us for more information



















































