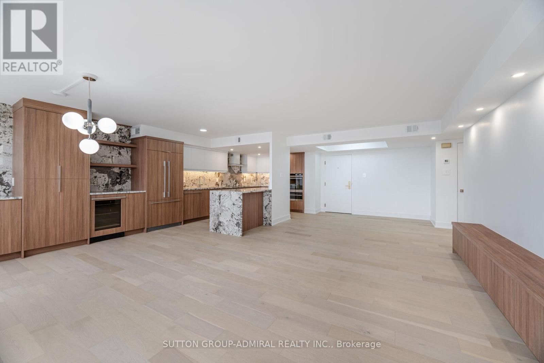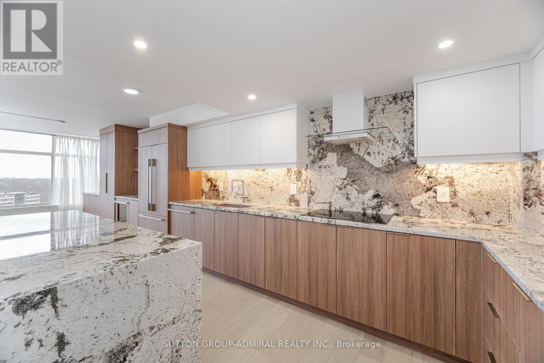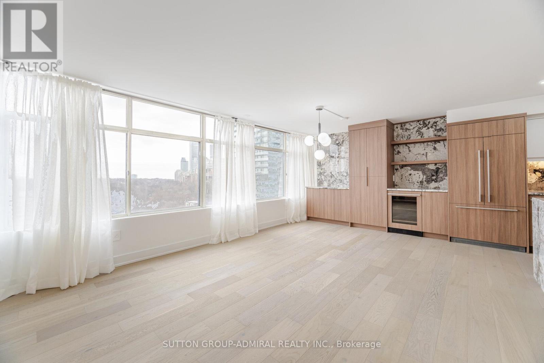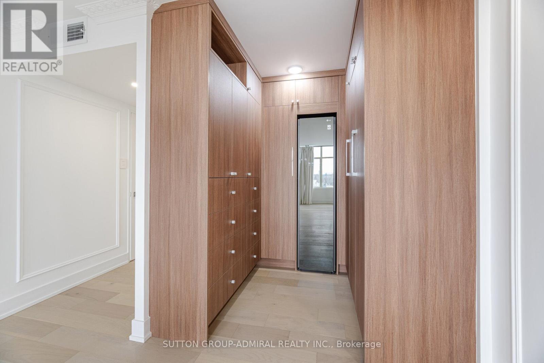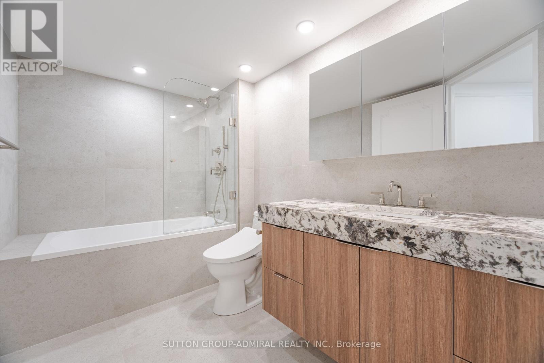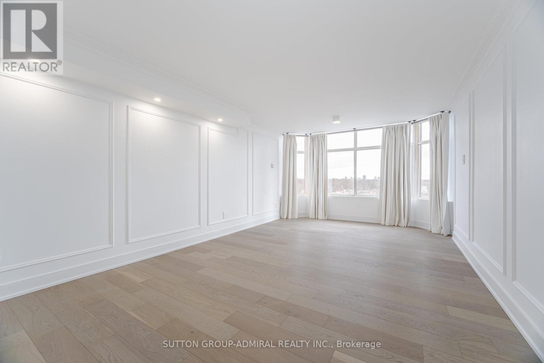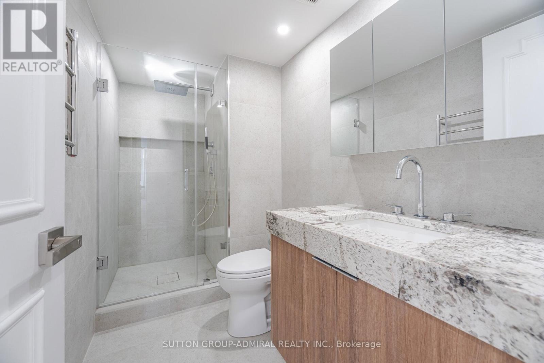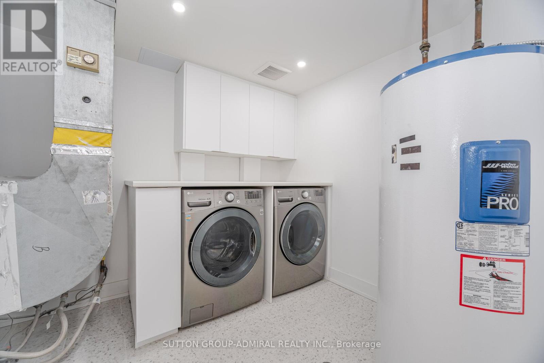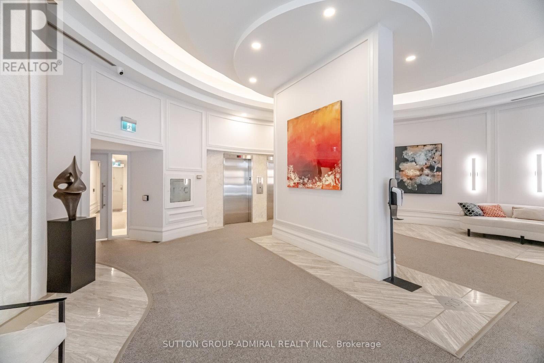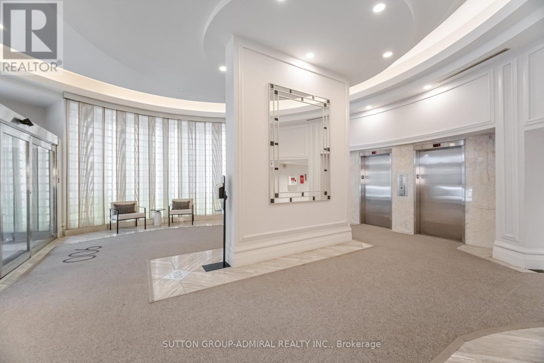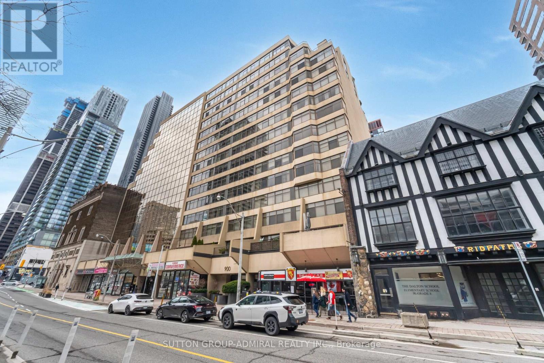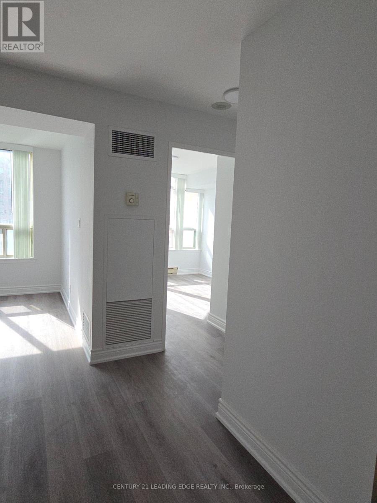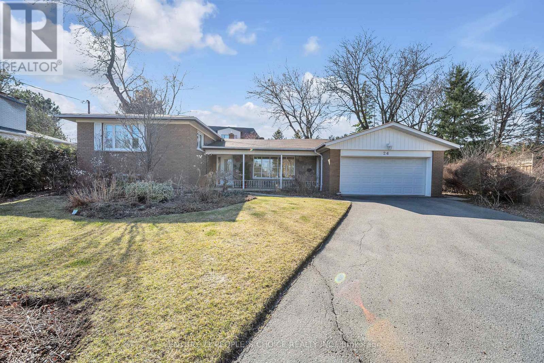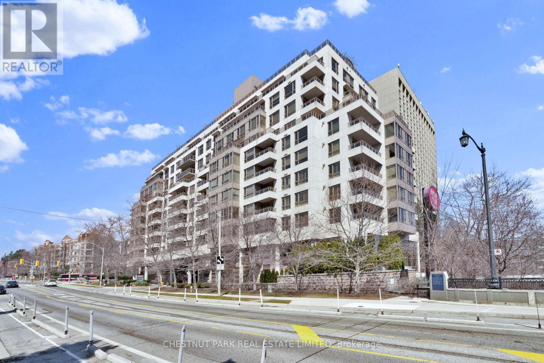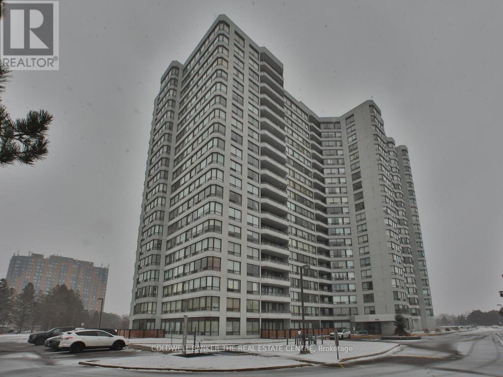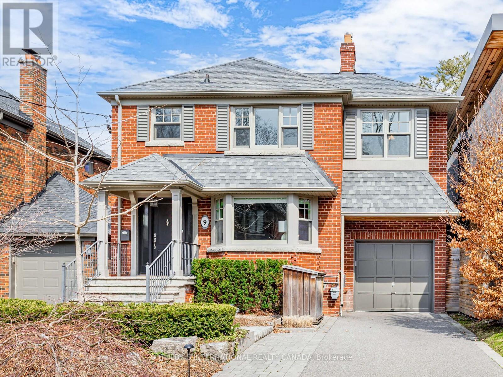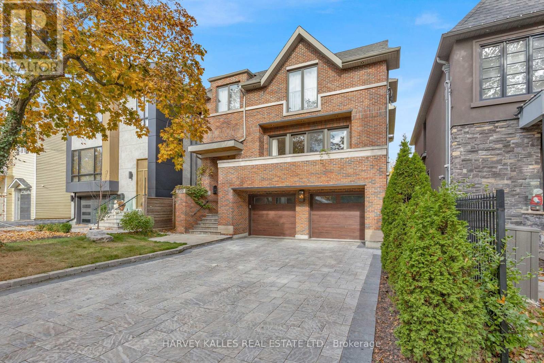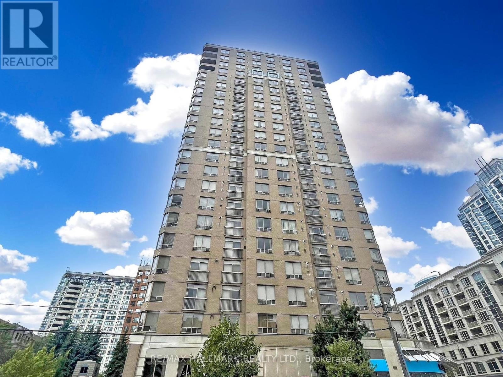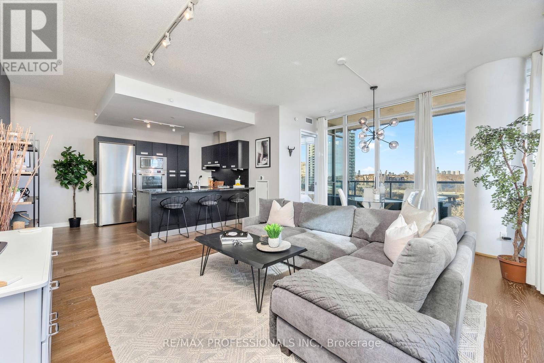902 - 900 Yonge Street Toronto, Ontario M4W 3P5
$1,449,900Maintenance, Common Area Maintenance, Insurance, Water, Parking
$1,639.38 Monthly
Maintenance, Common Area Maintenance, Insurance, Water, Parking
$1,639.38 MonthlyExperience sophistication in this redesigned 2 bedroom, 2 bathroom residence within the esteemed 900 Yonge. Spanning over 1400 square feet, this luxurious condominium offers a blend of space and style, where every detail reflects elegance and refined craftsmanship. The suite boasts bespoke cabinetry with abundant storage, enhancing the flow and functionality of the home. The open-concept kitchen, adorned with rare Alpinus Granite and equipped with top-of-the-line appliances, seamlessly transitions into a living area, perfect for private evenings. Additional features include a dedicated parking space and a generously sized locker, ensuring convenience and ease. Only 4 suites per floor, for quiet exclusivity. In one of the city's most desirable neighbourhoods. (id:61483)
Property Details
| MLS® Number | C12084256 |
| Property Type | Single Family |
| Neigbourhood | University—Rosedale |
| Community Name | Annex |
| Community Features | Pet Restrictions |
| Parking Space Total | 1 |
Building
| Bathroom Total | 2 |
| Bedrooms Above Ground | 2 |
| Bedrooms Total | 2 |
| Amenities | Storage - Locker |
| Appliances | Cooktop, Dishwasher, Dryer, Freezer, Microwave, Oven, Washer, Window Coverings, Refrigerator |
| Cooling Type | Central Air Conditioning |
| Exterior Finish | Concrete |
| Flooring Type | Hardwood, Tile |
| Heating Fuel | Electric |
| Heating Type | Heat Pump |
| Size Interior | 1,400 - 1,599 Ft2 |
| Type | Apartment |
Parking
| Underground | |
| Garage |
Land
| Acreage | No |
Rooms
| Level | Type | Length | Width | Dimensions |
|---|---|---|---|---|
| Flat | Kitchen | 4.74 m | 3.62 m | 4.74 m x 3.62 m |
| Flat | Dining Room | 8.23 m | 6.52 m | 8.23 m x 6.52 m |
| Flat | Living Room | 8.23 m | 6.52 m | 8.23 m x 6.52 m |
| Flat | Primary Bedroom | 8.12 m | 3.41 m | 8.12 m x 3.41 m |
| Flat | Bedroom 2 | 6.71 m | 3.69 m | 6.71 m x 3.69 m |
| Flat | Laundry Room | 2.95 m | 2.95 m | 2.95 m x 2.95 m |
https://www.realtor.ca/real-estate/28170452/902-900-yonge-street-toronto-annex-annex
Contact Us
Contact us for more information
