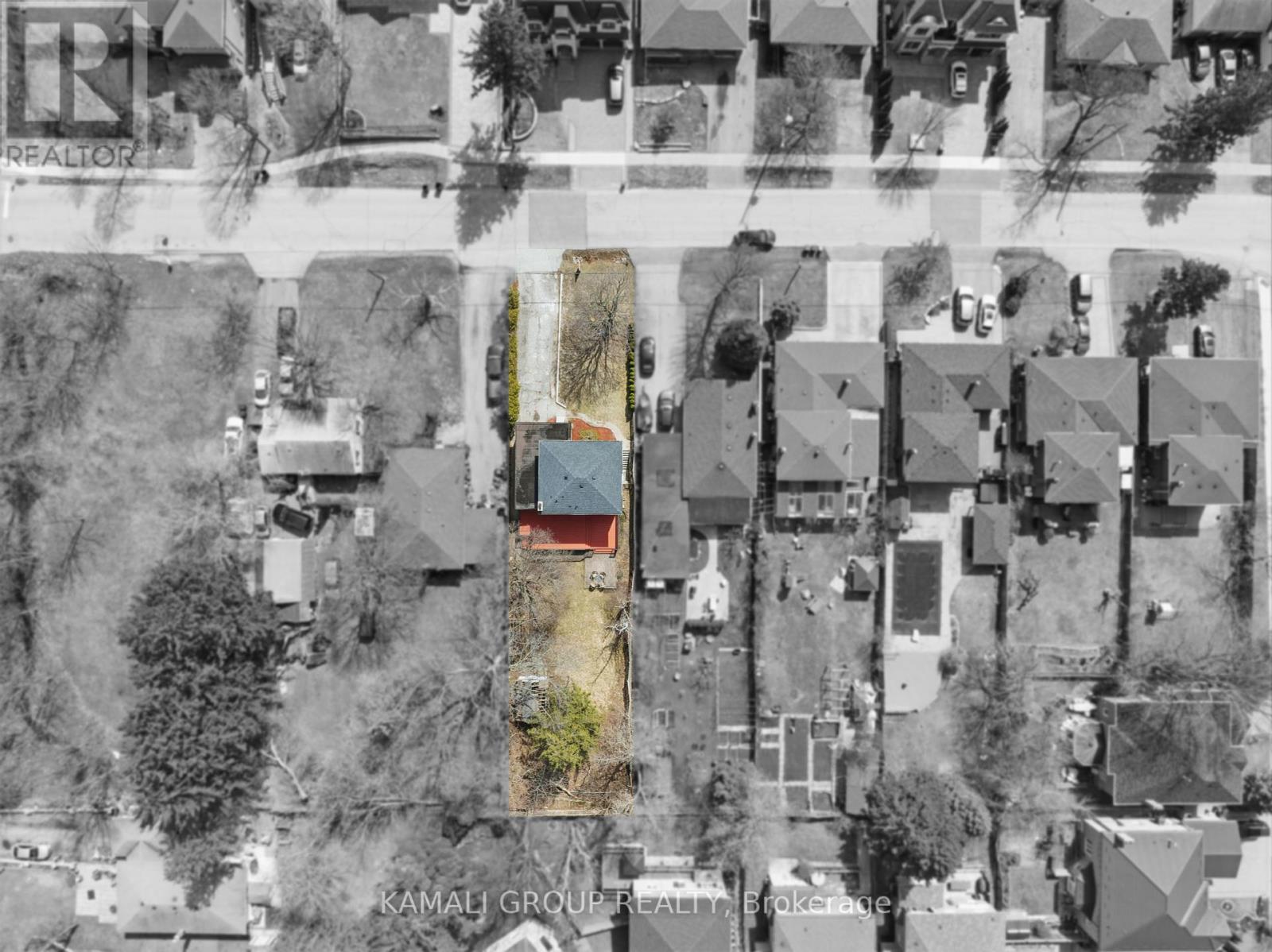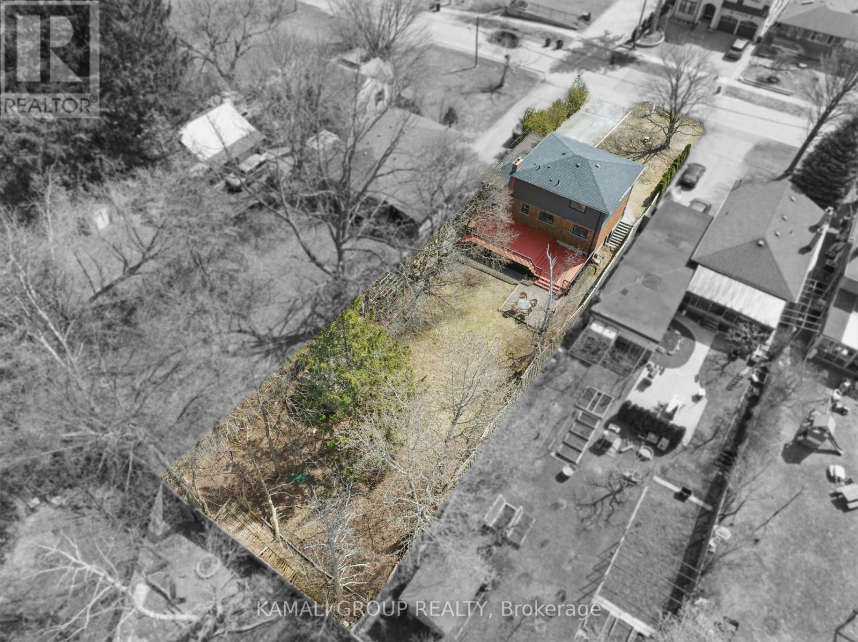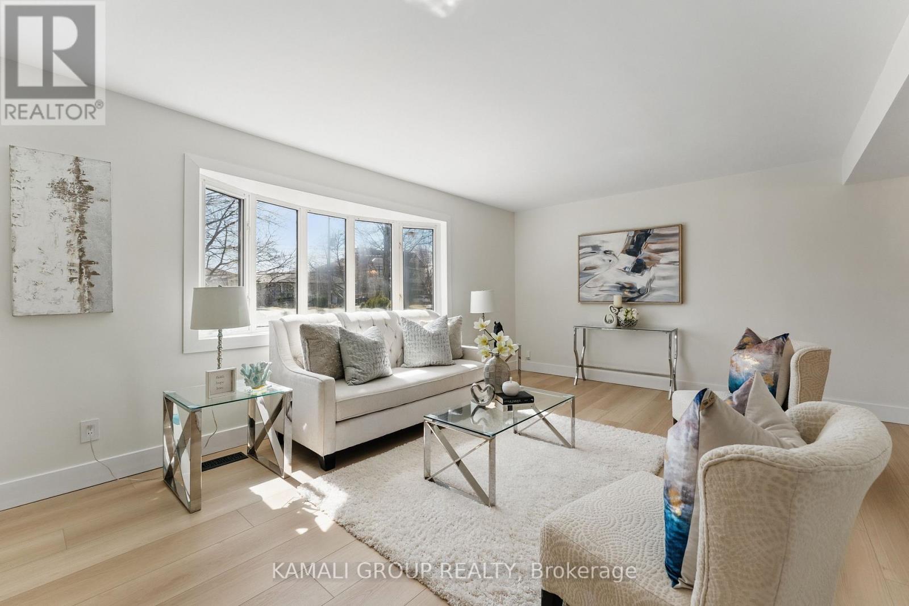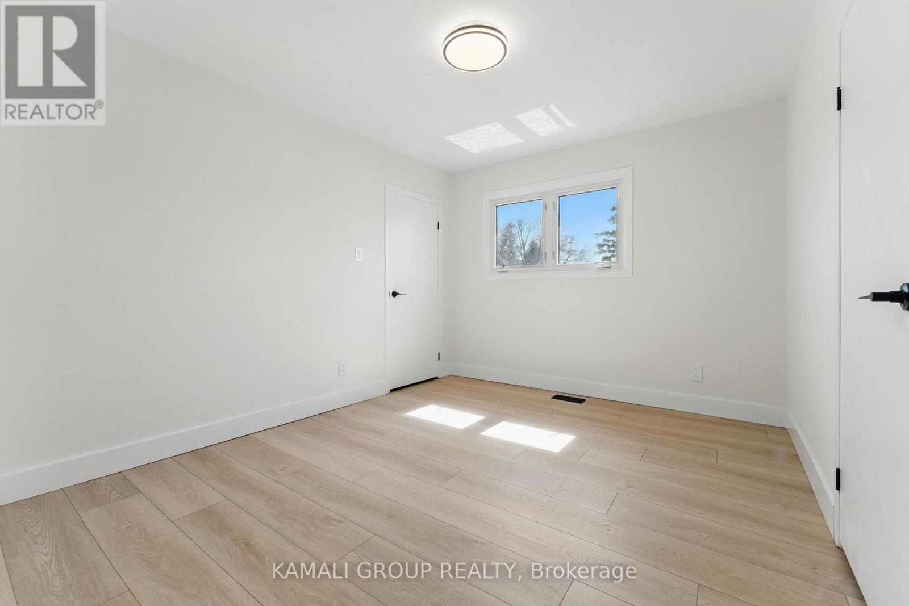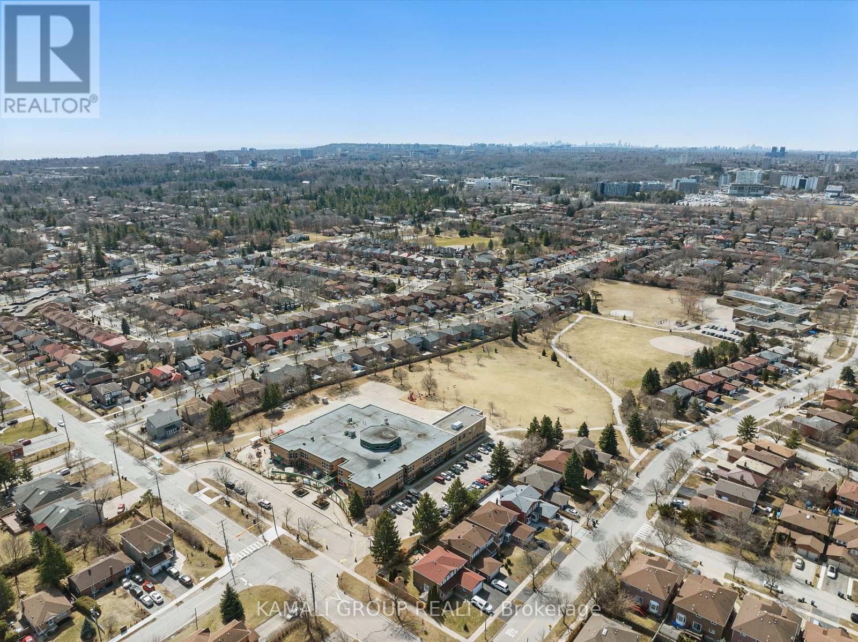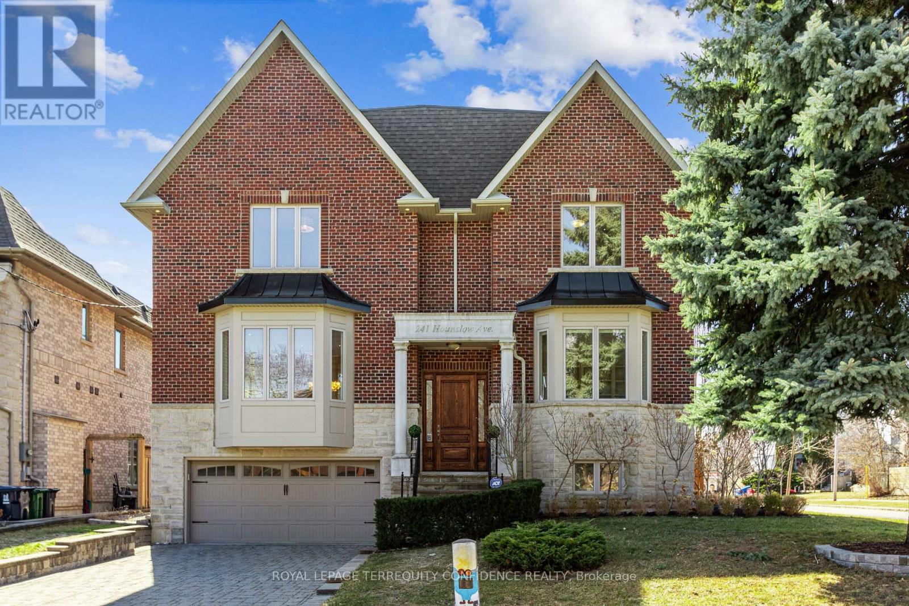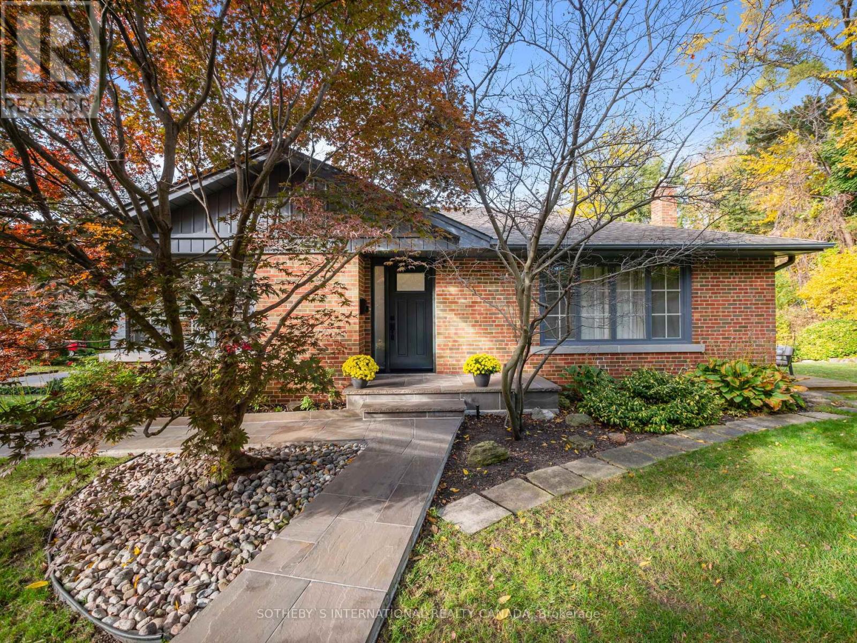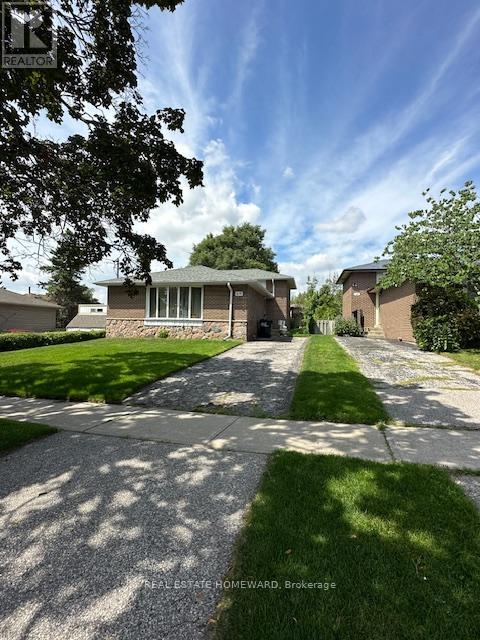90 Euclid Avenue Toronto, Ontario M1C 1J9
$988,000
Rare-Find!! 2025 Renovated! Premium 50ft X 206ft Lot! 10,344Sqft Lot!! 3+2 Bedrooms & 3 Bathrooms! Surrounded By Multi-Million Dollar Custom Mansions, Sun Filled South Facing, Separate Entrance To Basement Apartment! Vacant, Move-In Or Rent! Potential Rental Income Of $3,400 + 1,900 + Utilities! 2,105Sqft Living Space (1,519Sqft + 586Sqft), Featuring 2025 Renovated Kitchen, Separate Family Room With Walkout To Backyard Oasis, Primary Bedroom With Renovated 3pc Ensuite, Convenient Rare-Find 2nd Level Laundry, 2nd & 3rd Bedrooms With His & Hers Closets, 2025 Renovated Bathrooms, Large 2nd Level Patio, Renovated Basement Apartment, 2 Separate Washers & Dryers, 2025 Vinyl Flooring Throughout, Pool Sized Backyard, Garage + 6 Car Driveway, No Sidewalk, Neighbouring Custom Built Homes, Minutes To Walking Trails, University Of Toronto, Centennial College, Scarborough Health Network, Easy Access To Hwy 401, Public-In-Person Open House Sat & Sun, 1-4p.m. (id:61483)
Open House
This property has open houses!
1:00 pm
Ends at:4:00 pm
1:00 pm
Ends at:4:00 pm
Property Details
| MLS® Number | E12058308 |
| Property Type | Single Family |
| Neigbourhood | Spadina—Fort York |
| Community Name | Highland Creek |
| Amenities Near By | Park, Public Transit, Schools, Hospital |
| Community Features | Community Centre |
| Features | In-law Suite |
| Parking Space Total | 7 |
Building
| Bathroom Total | 3 |
| Bedrooms Above Ground | 3 |
| Bedrooms Below Ground | 2 |
| Bedrooms Total | 5 |
| Appliances | Dishwasher, Dryer, Hood Fan, Stove, Washer, Refrigerator |
| Basement Features | Apartment In Basement, Separate Entrance |
| Basement Type | N/a |
| Construction Style Attachment | Detached |
| Cooling Type | Central Air Conditioning |
| Exterior Finish | Brick, Stone |
| Fireplace Present | Yes |
| Flooring Type | Vinyl |
| Foundation Type | Unknown |
| Heating Fuel | Natural Gas |
| Heating Type | Forced Air |
| Stories Total | 2 |
| Type | House |
| Utility Water | Municipal Water |
Parking
| Attached Garage | |
| Garage |
Land
| Acreage | No |
| Fence Type | Fenced Yard |
| Land Amenities | Park, Public Transit, Schools, Hospital |
| Sewer | Sanitary Sewer |
| Size Depth | 206 Ft ,4 In |
| Size Frontage | 50 Ft |
| Size Irregular | 50.05 X 206.38 Ft |
| Size Total Text | 50.05 X 206.38 Ft |
Rooms
| Level | Type | Length | Width | Dimensions |
|---|---|---|---|---|
| Second Level | Primary Bedroom | 4.65 m | 3.56 m | 4.65 m x 3.56 m |
| Second Level | Bedroom 2 | 4.18 m | 3.68 m | 4.18 m x 3.68 m |
| Second Level | Bedroom 3 | 3.68 m | 3.08 m | 3.68 m x 3.08 m |
| Basement | Den | 2.44 m | 2.41 m | 2.44 m x 2.41 m |
| Basement | Recreational, Games Room | 3.59 m | 3.48 m | 3.59 m x 3.48 m |
| Basement | Kitchen | 3.3 m | 2.53 m | 3.3 m x 2.53 m |
| Basement | Bedroom | 3.21 m | 3.12 m | 3.21 m x 3.12 m |
| Main Level | Living Room | 5.44 m | 3.58 m | 5.44 m x 3.58 m |
| Main Level | Dining Room | 3.5 m | 3 m | 3.5 m x 3 m |
| Main Level | Kitchen | 5.17 m | 3.65 m | 5.17 m x 3.65 m |
| Main Level | Family Room | 3.34 m | 3.1 m | 3.34 m x 3.1 m |
https://www.realtor.ca/real-estate/28112404/90-euclid-avenue-toronto-highland-creek-highland-creek
Contact Us
Contact us for more information

