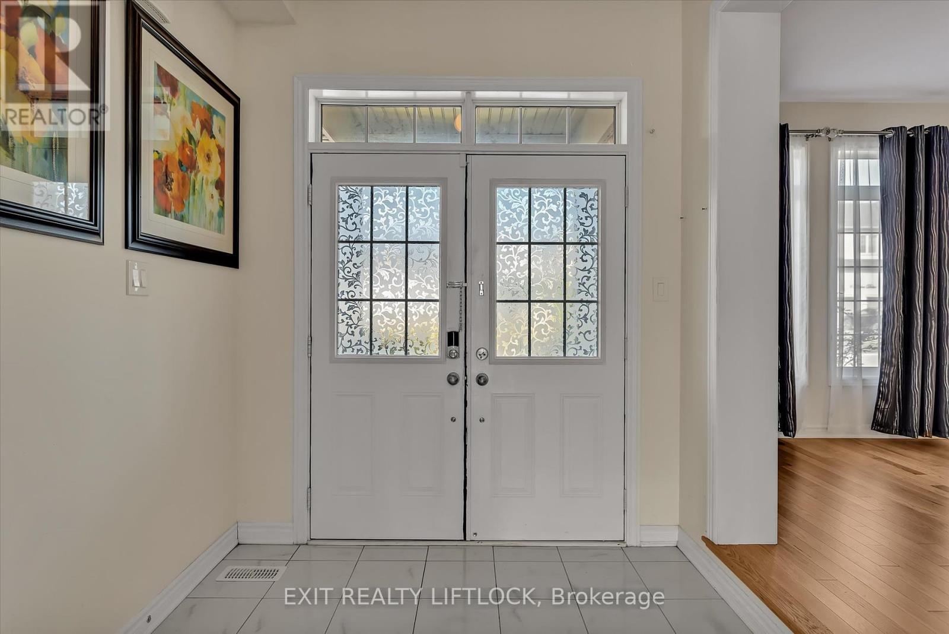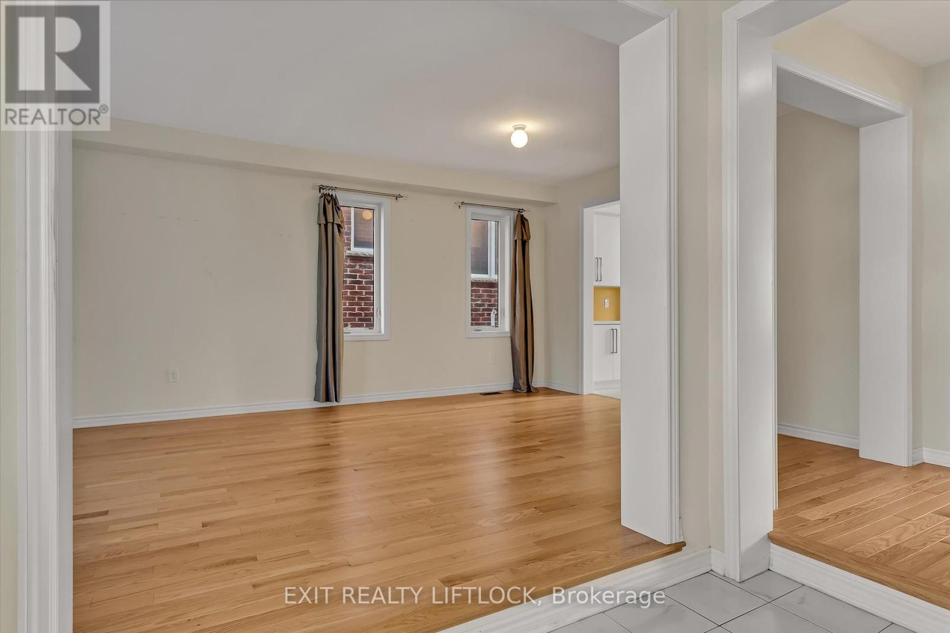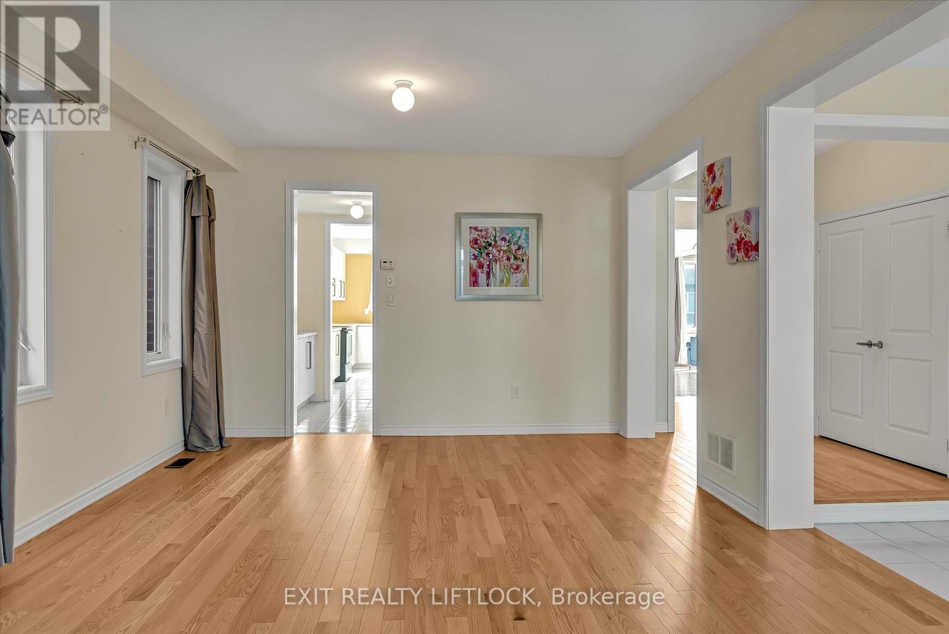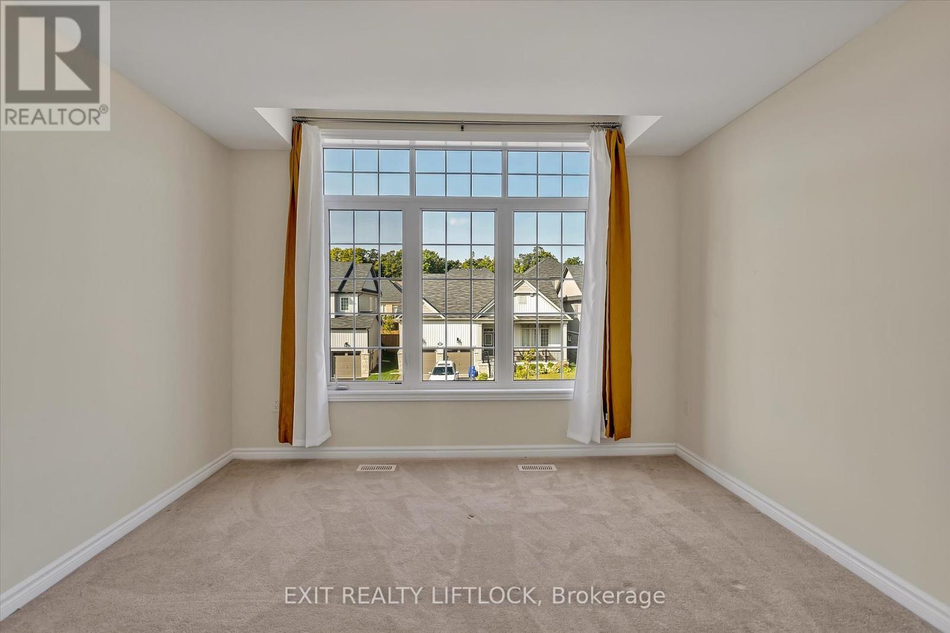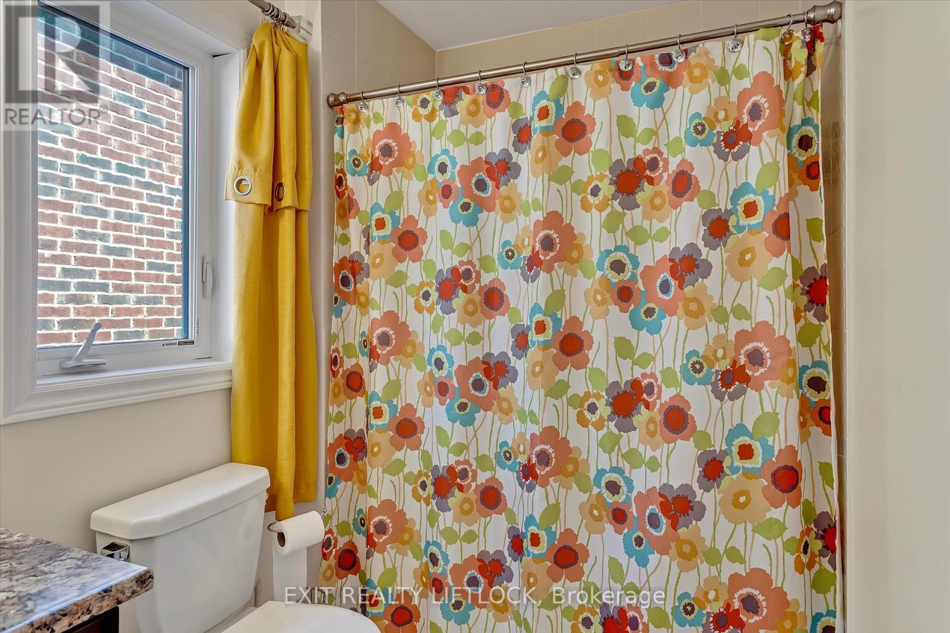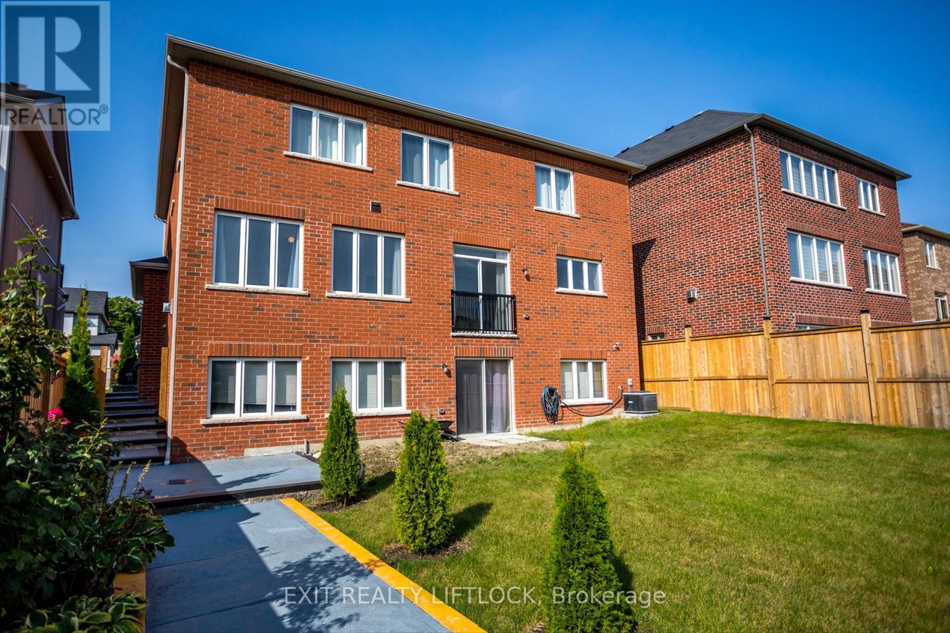4 Bedroom
4 Bathroom
Fireplace
Central Air Conditioning
Forced Air
Landscaped
$1,249,900
Welcome to one of the largest models in the Highlands of Millbrook! This stunning 4-bedroom, 4-bathroom home boasts 3307 square feet of luxurious living space. Two of the spacious bedrooms feature their own ensuites, and a shared bathroom between the other two bedrooms. Soaring 9-foot ceilings and abundant natural light create an airy and grand atmosphere throughout the home.The dream kitchen is a chef's delight, featuring quartz countertops, ample counter space, and a coffee bar/servery off the kitchen with additional storage and prep area. The main floor has beautiful hardwood flooring, a cozy gas fireplace, and elegant hardwood stairs. Upstairs, you'll find a convenient 2nd-floor laundry room with a sink and space for additional shelving. There are multiple linen closets for storage. The home includes an attached double car garage with direct access to the house. A 2-bedroom in-law suite is planned with a walk-out which leads to a fenced backyard and a charming patio area, perfect for outdoor entertaining. The property is fully landscaped and located near a playground, community centre and walking trails that lead to downtown Millbrook, offering easy access to local restaurants and shops.Located just 15 minutes from Peterborough and 30 minutes from Durham, this home is ideal for commuters seeking a peaceful setting with proximity to city amenities. Don't miss out on this fantastic opportunity to own the perfect family home in an up and coming community! (id:54990)
Property Details
|
MLS® Number
|
X9348873 |
|
Property Type
|
Single Family |
|
Community Name
|
Millbrook |
|
Amenities Near By
|
Park |
|
Community Features
|
Community Centre, School Bus |
|
Features
|
Level Lot, Flat Site, Dry, Level |
|
Parking Space Total
|
4 |
|
Structure
|
Patio(s) |
|
View Type
|
City View |
Building
|
Bathroom Total
|
4 |
|
Bedrooms Above Ground
|
4 |
|
Bedrooms Total
|
4 |
|
Amenities
|
Fireplace(s) |
|
Appliances
|
Dishwasher, Dryer, Microwave, Refrigerator, Stove, Washer, Window Coverings |
|
Basement Development
|
Unfinished |
|
Basement Features
|
Walk Out |
|
Basement Type
|
N/a (unfinished) |
|
Construction Style Attachment
|
Detached |
|
Cooling Type
|
Central Air Conditioning |
|
Exterior Finish
|
Brick, Stone |
|
Fireplace Present
|
Yes |
|
Fireplace Total
|
1 |
|
Foundation Type
|
Poured Concrete |
|
Half Bath Total
|
1 |
|
Heating Fuel
|
Natural Gas |
|
Heating Type
|
Forced Air |
|
Stories Total
|
2 |
|
Type
|
House |
|
Utility Water
|
Municipal Water |
Parking
Land
|
Acreage
|
No |
|
Fence Type
|
Fenced Yard |
|
Land Amenities
|
Park |
|
Landscape Features
|
Landscaped |
|
Sewer
|
Sanitary Sewer |
|
Size Depth
|
111 Ft ,6 In |
|
Size Frontage
|
52 Ft |
|
Size Irregular
|
52 X 111.55 Ft |
|
Size Total Text
|
52 X 111.55 Ft|under 1/2 Acre |
|
Zoning Description
|
Ru-18 |
Rooms
| Level |
Type |
Length |
Width |
Dimensions |
|
Second Level |
Bathroom |
4.04 m |
2.9 m |
4.04 m x 2.9 m |
|
Second Level |
Bathroom |
4.6 m |
1.73 m |
4.6 m x 1.73 m |
|
Second Level |
Primary Bedroom |
6.27 m |
4.93 m |
6.27 m x 4.93 m |
|
Second Level |
Bedroom 2 |
3.99 m |
3.96 m |
3.99 m x 3.96 m |
|
Second Level |
Bedroom 3 |
3.69 m |
3.59 m |
3.69 m x 3.59 m |
|
Second Level |
Bedroom 4 |
4.02 m |
3.59 m |
4.02 m x 3.59 m |
|
Second Level |
Bathroom |
3 m |
1.65 m |
3 m x 1.65 m |
|
Main Level |
Great Room |
4.87 m |
4.87 m |
4.87 m x 4.87 m |
|
Main Level |
Eating Area |
4.87 m |
3.53 m |
4.87 m x 3.53 m |
|
Main Level |
Kitchen |
4.87 m |
3.65 m |
4.87 m x 3.65 m |
|
Main Level |
Living Room |
6.7 m |
3.96 m |
6.7 m x 3.96 m |
|
Main Level |
Bathroom |
2.01 m |
0.86 m |
2.01 m x 0.86 m |
Utilities
|
Cable
|
Installed |
|
Sewer
|
Installed |
https://www.realtor.ca/real-estate/27413111/9-timber-drive-cavan-monaghan-millbrook-millbrook





