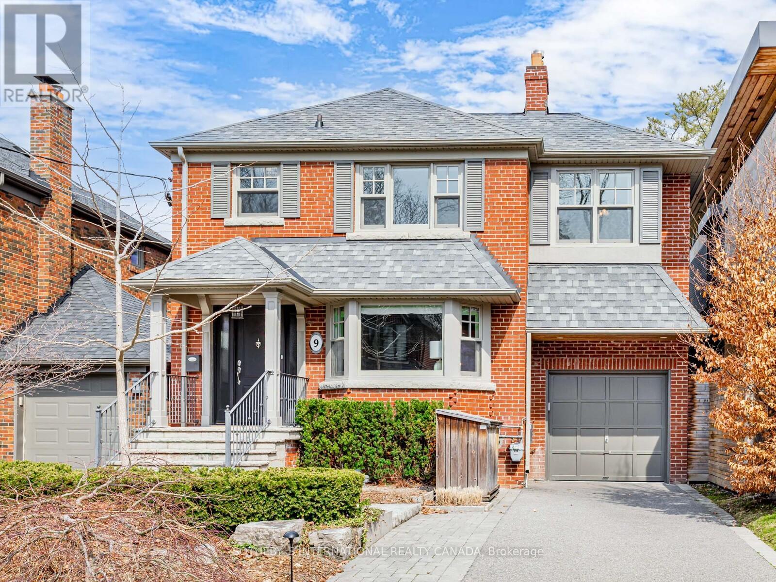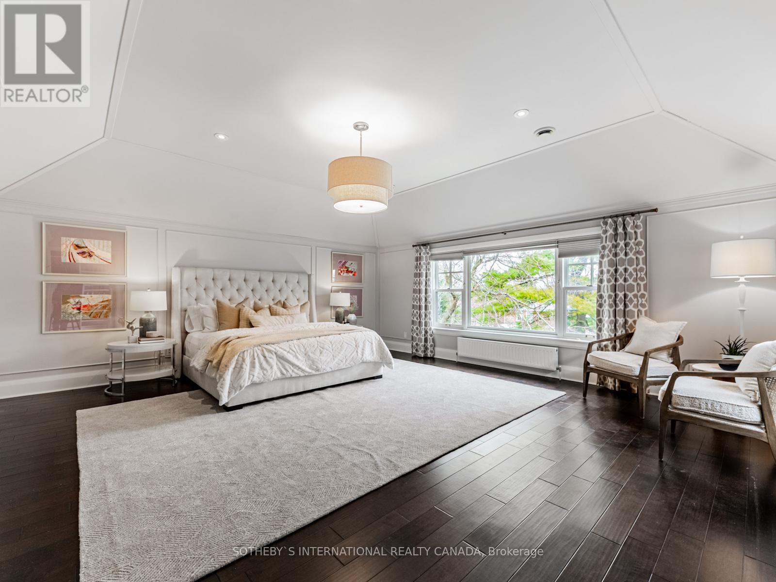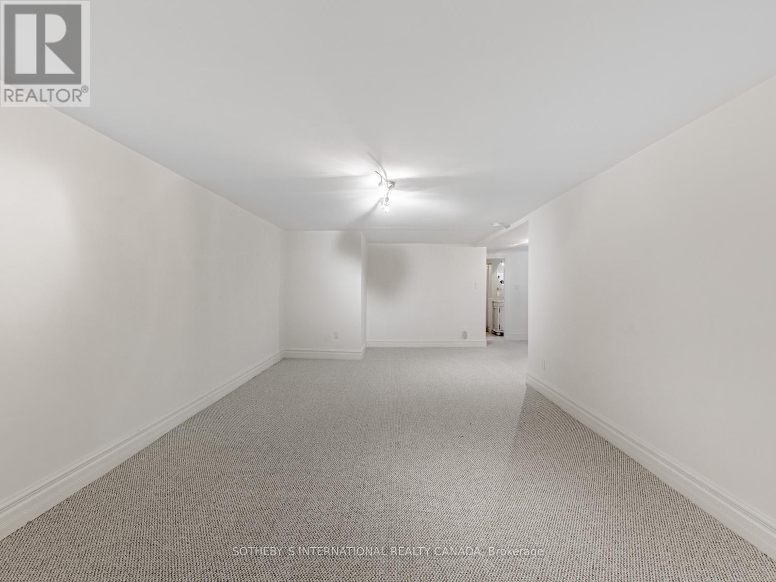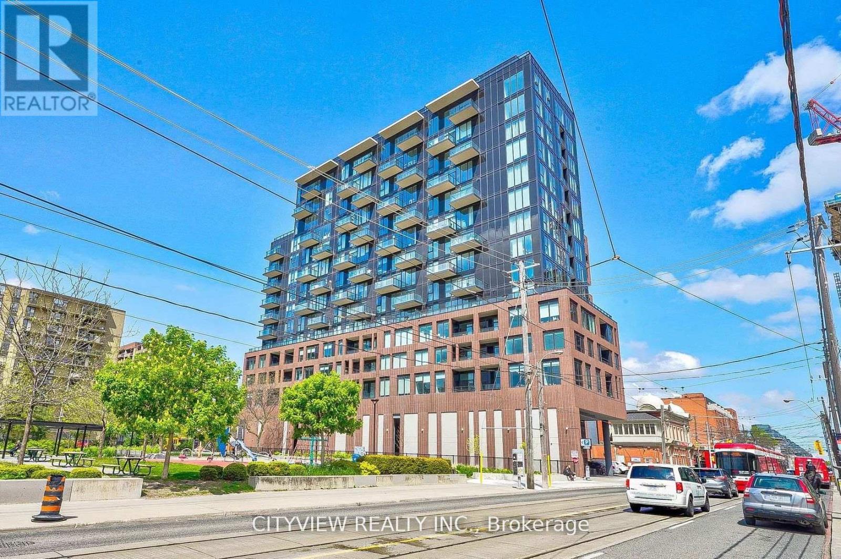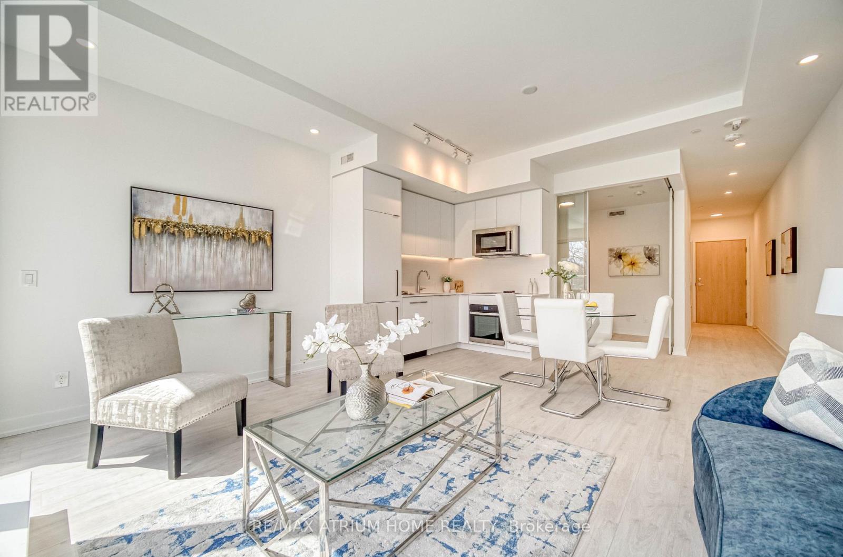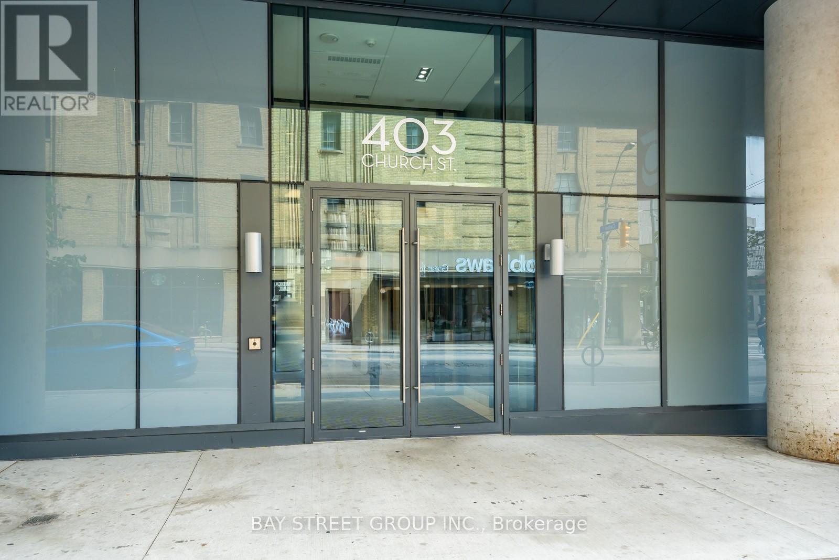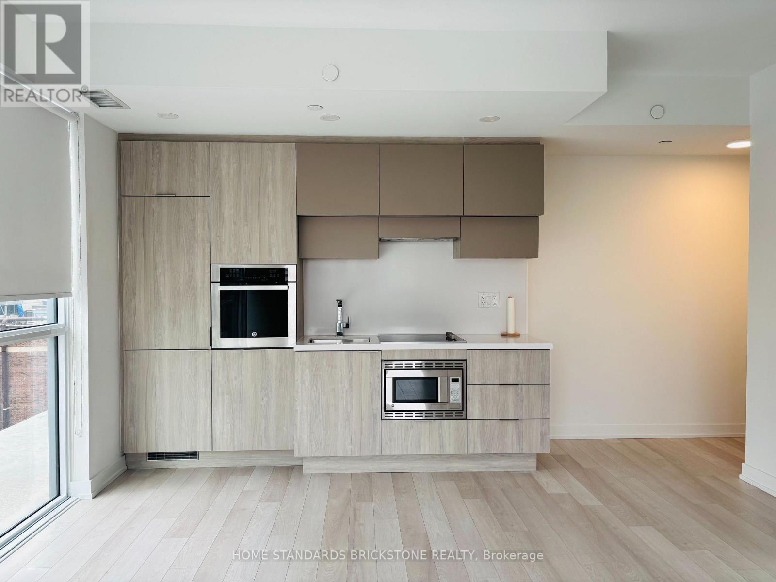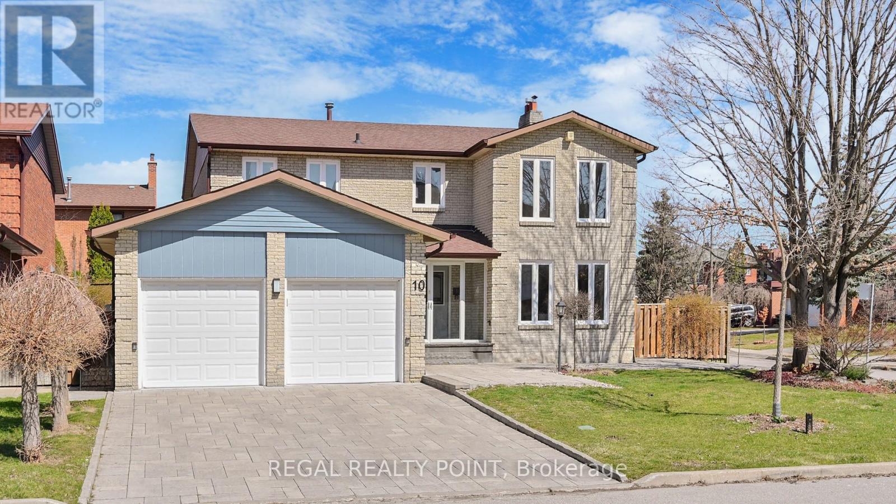9 Tanager Avenue Toronto, Ontario M4G 3P9
$3,250,000
Welcome to this North Leaside Family Home. An elegant 4-bedroom, 2-story residence on a tranquil "A" street in coveted Leaside. A convenient walkable distance to Northlea French Immersion PS and Leaside HS, this home offers unparalleled family living. The expansive primary suite is a true retreat, bathed in natural light from dual walls of windows and featuring a luxurious 4-piece ensuite. The former 4th bedroom has been transformed into a sprawling walk-in closet, easily convertible back to a bedroom. Spacious 2nd and 3rd bedrooms offer ample space. Enjoy the convenience of a 2nd-floor laundry room with heated floors. The bright main level features a living room with a gas fireplace and bay window, a formal dining room with wainscotting and built-in display cabinetry. The family room features custom cabinets, a built-in desk, gas fireplace, and deck access. The updated kitchen boasts a large eat-at island, perfect for gatherings. A few steps down, a mudroom provides direct garage and yard access, with built-in storage. The finished basement offers a large recreation room, a secondary rec room/bedroom, a 3-piece bath, ample storage and a sep room for office/gym/kitchen. Outside, professionally landscaped gardens with in-ground sprinklers and lighting enhance the curb appeal. The fenced backyard oasis features a in-ground salt water pool and deck. Enjoy a high walkability score, close to all amenities, and near Sunnybrook Hospital and park system. This is a wonderful opportunity in a highly desirable, family-friendly neighbourhood. (id:61483)
Open House
This property has open houses!
2:00 pm
Ends at:4:00 pm
2:00 pm
Ends at:4:00 pm
Property Details
| MLS® Number | C12084494 |
| Property Type | Single Family |
| Neigbourhood | East York |
| Community Name | Leaside |
| Amenities Near By | Hospital, Park, Place Of Worship, Public Transit, Schools |
| Equipment Type | Water Heater - Electric |
| Features | Sump Pump |
| Parking Space Total | 3 |
| Rental Equipment Type | Water Heater - Electric |
| Structure | Deck |
Building
| Bathroom Total | 4 |
| Bedrooms Above Ground | 4 |
| Bedrooms Below Ground | 1 |
| Bedrooms Total | 5 |
| Amenities | Fireplace(s) |
| Appliances | Garage Door Opener Remote(s), Water Heater, Dishwasher, Dryer, Garage Door Opener, Hood Fan, Stove, Washer, Refrigerator |
| Basement Development | Finished |
| Basement Type | N/a (finished) |
| Construction Style Attachment | Detached |
| Cooling Type | Central Air Conditioning |
| Exterior Finish | Brick |
| Fire Protection | Smoke Detectors |
| Fireplace Present | Yes |
| Flooring Type | Laminate, Carpeted, Hardwood, Tile |
| Foundation Type | Block |
| Half Bath Total | 1 |
| Heating Fuel | Natural Gas |
| Heating Type | Hot Water Radiator Heat |
| Stories Total | 2 |
| Size Interior | 2,500 - 3,000 Ft2 |
| Type | House |
| Utility Water | Municipal Water |
Parking
| Attached Garage | |
| Garage |
Land
| Acreage | No |
| Fence Type | Fenced Yard |
| Land Amenities | Hospital, Park, Place Of Worship, Public Transit, Schools |
| Landscape Features | Landscaped, Lawn Sprinkler |
| Sewer | Sanitary Sewer |
| Size Depth | 135 Ft |
| Size Frontage | 35 Ft |
| Size Irregular | 35 X 135 Ft |
| Size Total Text | 35 X 135 Ft |
Rooms
| Level | Type | Length | Width | Dimensions |
|---|---|---|---|---|
| Second Level | Laundry Room | 2.21 m | 2.46 m | 2.21 m x 2.46 m |
| Second Level | Primary Bedroom | 1.78 m | 1.32 m | 1.78 m x 1.32 m |
| Second Level | Bedroom 2 | 5.54 m | 6.02 m | 5.54 m x 6.02 m |
| Second Level | Bedroom 3 | 4.57 m | 2.87 m | 4.57 m x 2.87 m |
| Second Level | Bedroom 4 | 4.42 m | 3.38 m | 4.42 m x 3.38 m |
| Basement | Recreational, Games Room | 5.28 m | 5.54 m | 5.28 m x 5.54 m |
| Basement | Other | 6.6 m | 4.65 m | 6.6 m x 4.65 m |
| Main Level | Foyer | 4.57 m | 2.13 m | 4.57 m x 2.13 m |
| Main Level | Living Room | 5.54 m | 3.51 m | 5.54 m x 3.51 m |
| Main Level | Dining Room | 3.2 m | 5.84 m | 3.2 m x 5.84 m |
| Main Level | Kitchen | 2.59 m | 5.82 m | 2.59 m x 5.82 m |
| Main Level | Family Room | 3.84 m | 6.88 m | 3.84 m x 6.88 m |
| In Between | Mud Room | Measurements not available |
https://www.realtor.ca/real-estate/28171158/9-tanager-avenue-toronto-leaside-leaside
Contact Us
Contact us for more information
