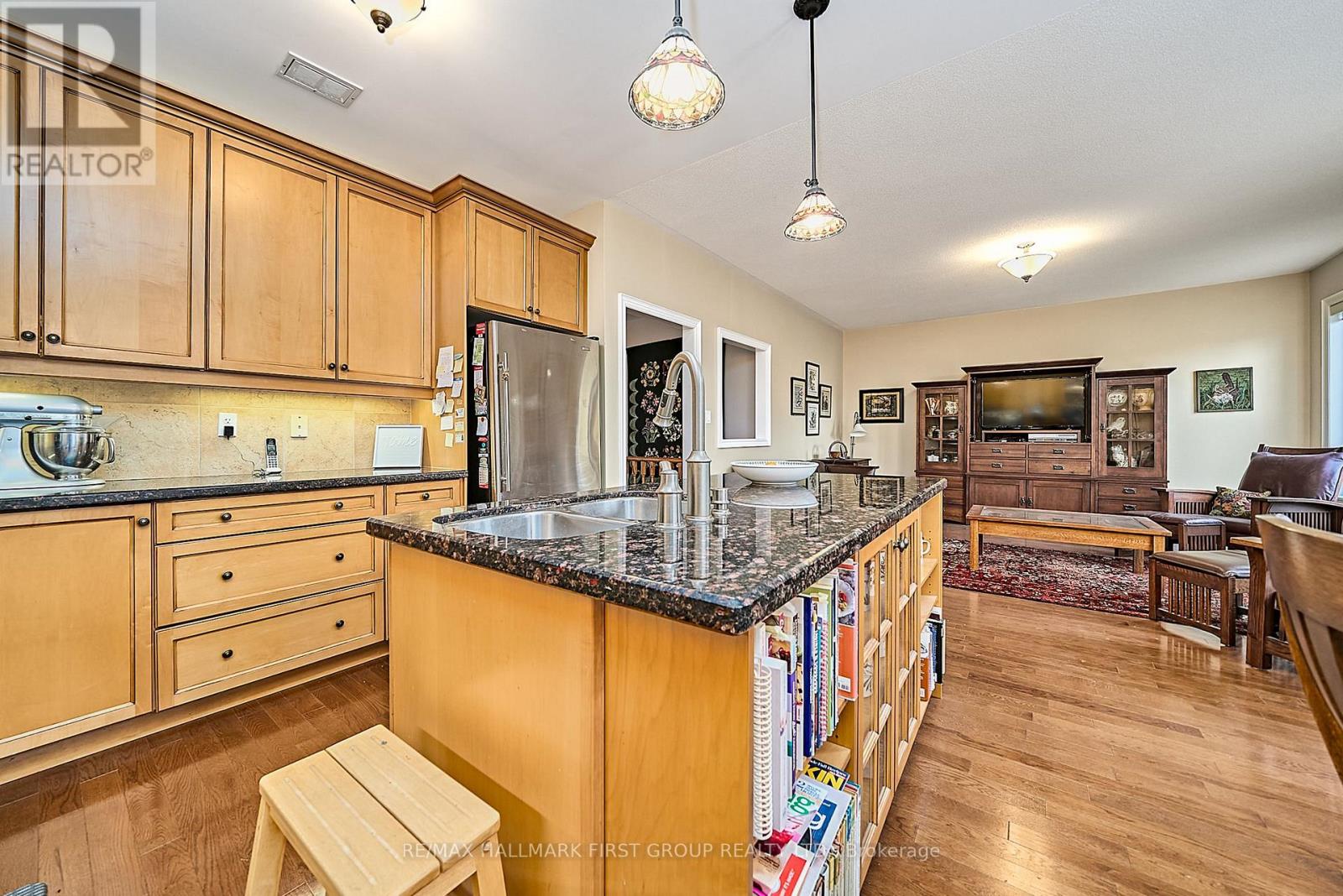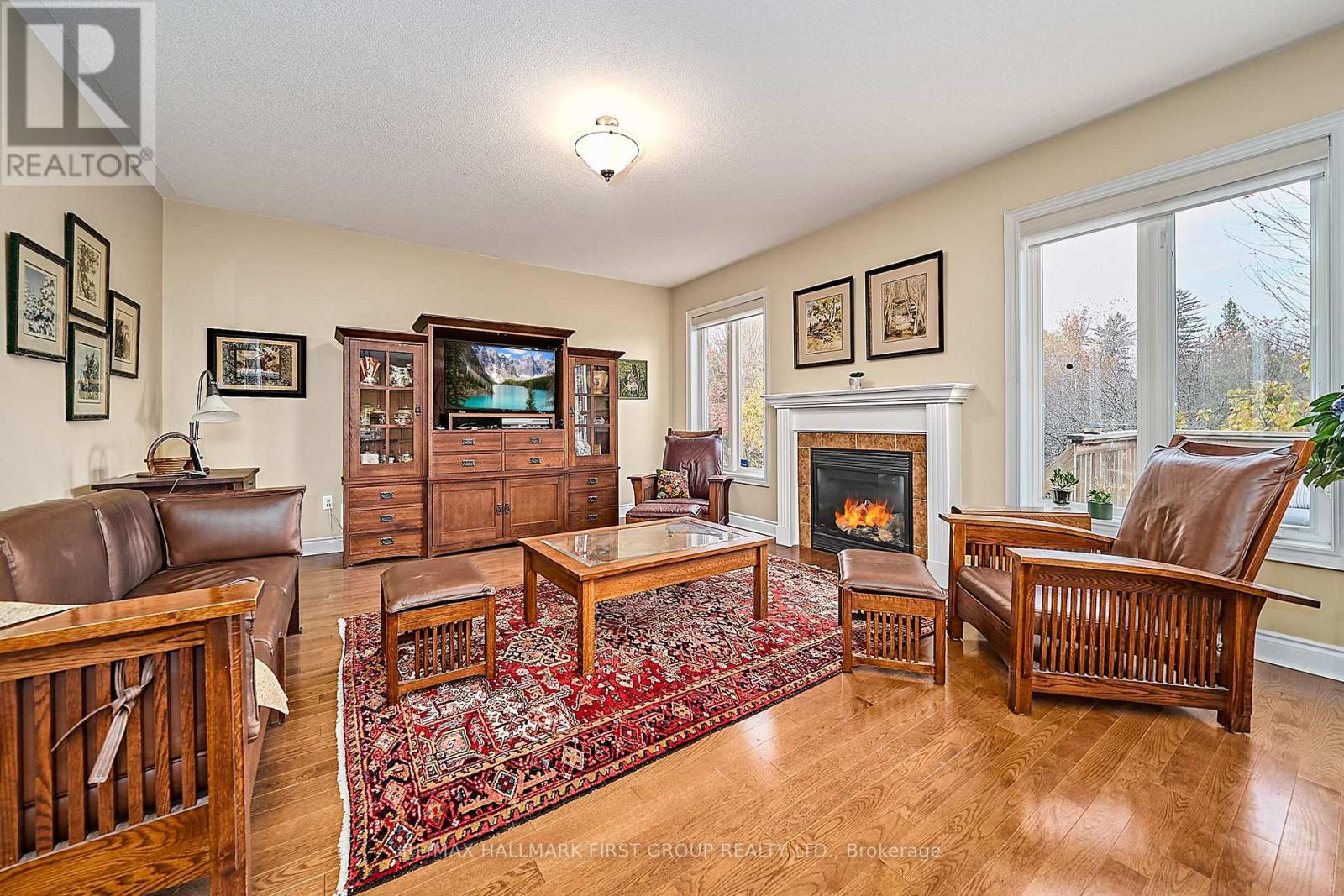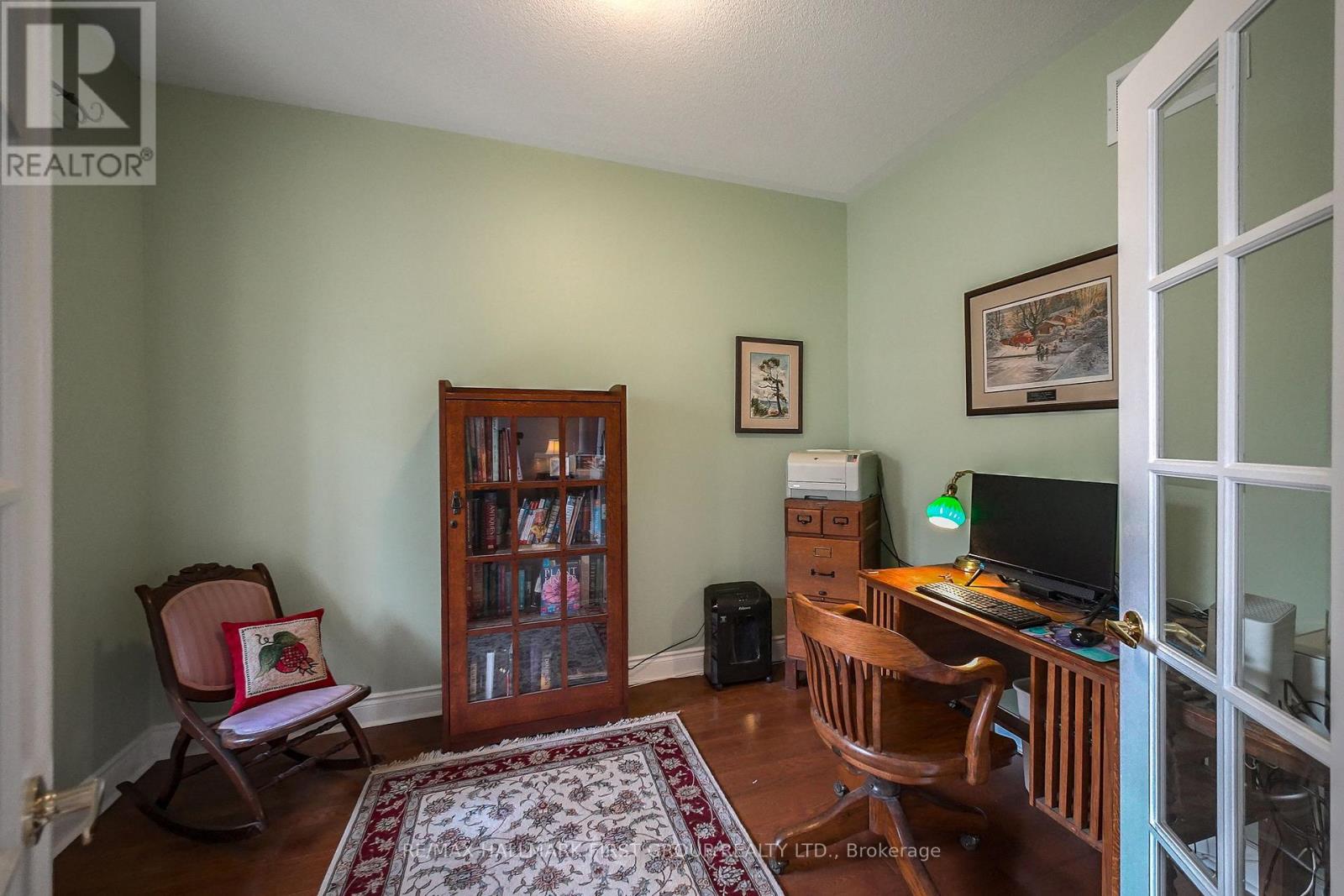9 Oakside Drive Uxbridge, Ontario L9P 2A4
$1,499,000
Welcome Home - Detached bungalow with private walkout basement backing onto ravine, double car garage, 2+2 Bedrooms, 3 full bathrooms, main floor office/den. Enjoy main floor open concept living with hardwood floors, 9ft ceilings with abundance of natural light. The spacious living areas seamlessly flow into a modern kitchen combined with the family room, perfect when entertaining guests. The kitchen boasts stainless steel appliances, granite counter tops and centre island providing extra counter space. Enjoy the convenience of single-level living with the primary bedroom on the main floor designed for comfort and relaxation, offering a generous walk-in closet, 4 piece ensuite bath, walk-in shower and soaker tub. The laundry room is conveniently located on the main floor with access to the garage making daily chores a breeze. As you make your way to the lower-level walkout basement, you'll discover the large finished rec room complete with two extra bedrooms that can be used for guests, a home office, playroom or exercise room. In addition to the large finished basement, you will find a 4-piece bathroom and large storage area. Gas fireplace, Central Air Conditioning, HRV system, 2 garage door openers. Located just minutes from shopping, schools, church, dentist, doctors, walking trails. Must See!! Don't let this home pass you by. **** EXTRAS **** Stainless steel appliances(fridge, gas stove, dishwasher, microwave), A/C, HRV, garage door openers, washer and dryer. (id:54990)
Open House
This property has open houses!
2:00 pm
Ends at:4:00 pm
Property Details
| MLS® Number | N10310991 |
| Property Type | Single Family |
| Community Name | Uxbridge |
| Amenities Near By | Schools, Place Of Worship, Public Transit |
| Features | Carpet Free |
| Parking Space Total | 4 |
| Structure | Deck |
Building
| Bathroom Total | 3 |
| Bedrooms Above Ground | 2 |
| Bedrooms Below Ground | 2 |
| Bedrooms Total | 4 |
| Amenities | Fireplace(s) |
| Architectural Style | Bungalow |
| Basement Development | Finished |
| Basement Features | Walk Out |
| Basement Type | N/a (finished) |
| Construction Style Attachment | Detached |
| Cooling Type | Central Air Conditioning |
| Exterior Finish | Brick |
| Fireplace Present | Yes |
| Fireplace Total | 1 |
| Flooring Type | Hardwood, Cork |
| Foundation Type | Poured Concrete |
| Heating Fuel | Natural Gas |
| Heating Type | Forced Air |
| Stories Total | 1 |
| Type | House |
| Utility Water | Municipal Water |
Parking
| Attached Garage |
Land
| Acreage | No |
| Land Amenities | Schools, Place Of Worship, Public Transit |
| Landscape Features | Landscaped |
| Sewer | Sanitary Sewer |
| Size Depth | 105 Ft |
| Size Frontage | 55 Ft ,9 In |
| Size Irregular | 55.81 X 105.05 Ft |
| Size Total Text | 55.81 X 105.05 Ft |
Rooms
| Level | Type | Length | Width | Dimensions |
|---|---|---|---|---|
| Lower Level | Recreational, Games Room | 10.13 m | 9.84 m | 10.13 m x 9.84 m |
| Lower Level | Bedroom 3 | 3.41 m | 3.43 m | 3.41 m x 3.43 m |
| Lower Level | Bedroom 4 | 4.12 m | 3.65 m | 4.12 m x 3.65 m |
| Main Level | Kitchen | 4.57 m | 5.44 m | 4.57 m x 5.44 m |
| Main Level | Living Room | 3.92 m | 3.54 m | 3.92 m x 3.54 m |
| Main Level | Dining Room | 4.32 m | 3.51 m | 4.32 m x 3.51 m |
| Main Level | Eating Area | 2.58 m | 3.55 m | 2.58 m x 3.55 m |
| Main Level | Family Room | 4.57 m | 5.44 m | 4.57 m x 5.44 m |
| Main Level | Office | 3.33 m | 2.73 m | 3.33 m x 2.73 m |
| Main Level | Primary Bedroom | 4.28 m | 4.74 m | 4.28 m x 4.74 m |
| Main Level | Bedroom 2 | 4.12 m | 3.65 m | 4.12 m x 3.65 m |
Utilities
| Cable | Installed |
| Sewer | Installed |
https://www.realtor.ca/real-estate/27606759/9-oakside-drive-uxbridge-uxbridge
Salesperson
(647) 200-7228
(647) 200-7228
www.mikeysells.com
www.facebook.com/MikeySellsHomes/
twitter.com/mikeysells

304 Brock St S. 2nd Flr
Whitby, Ontario L1N 4K4
(905) 668-3800
(905) 430-2550
www.remaxhallmark.com/Hallmark-Durham
Contact Us
Contact us for more information





























































