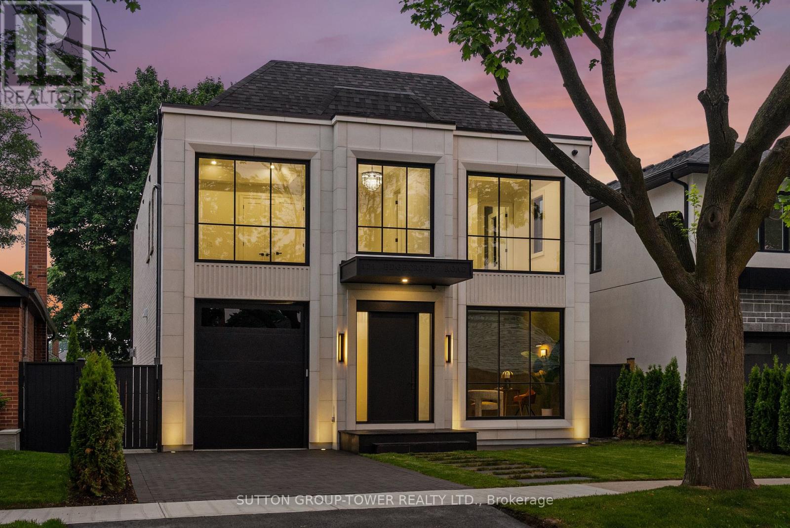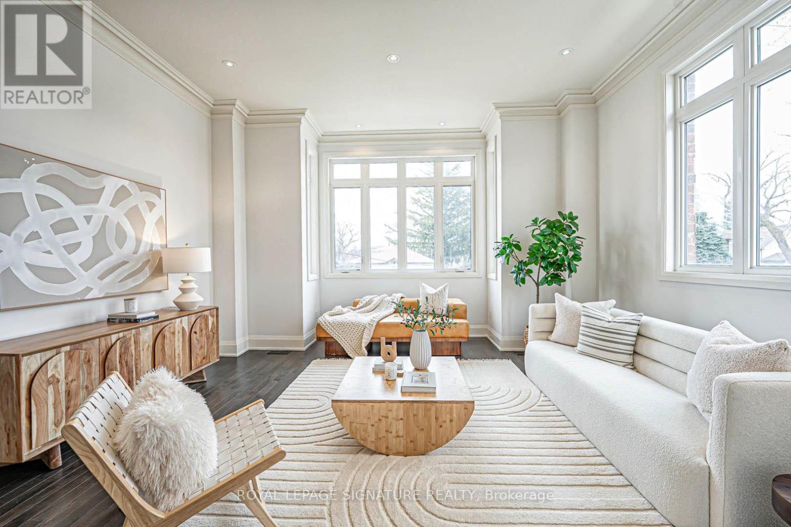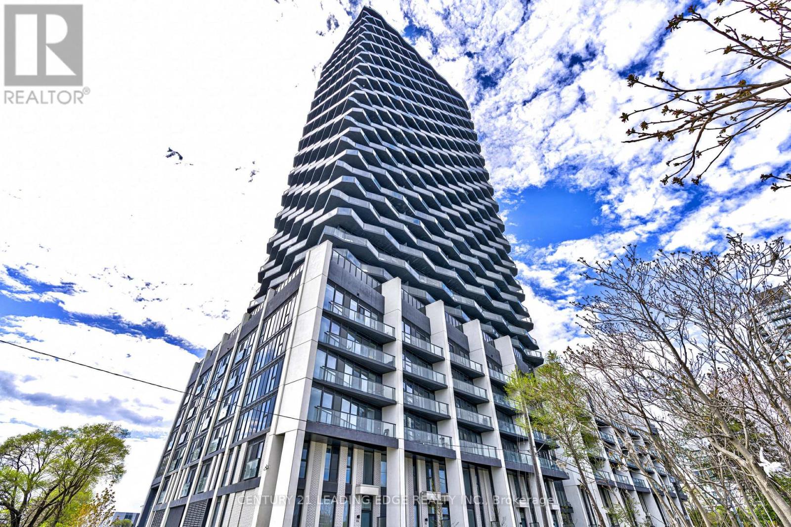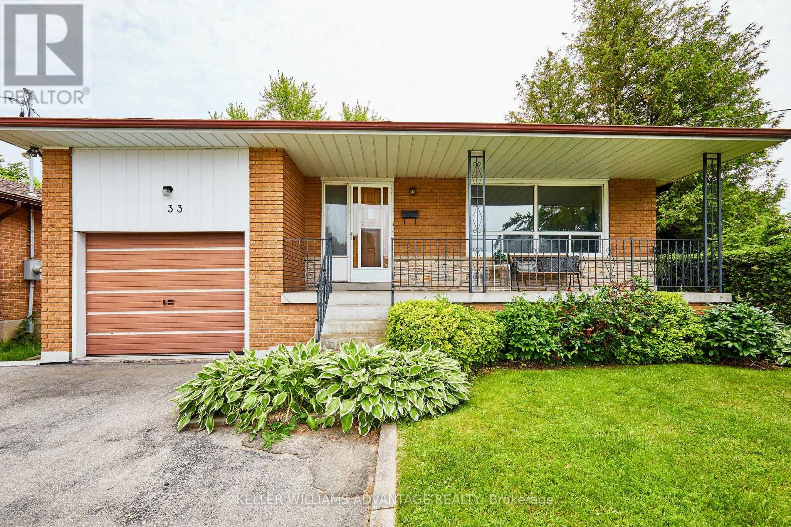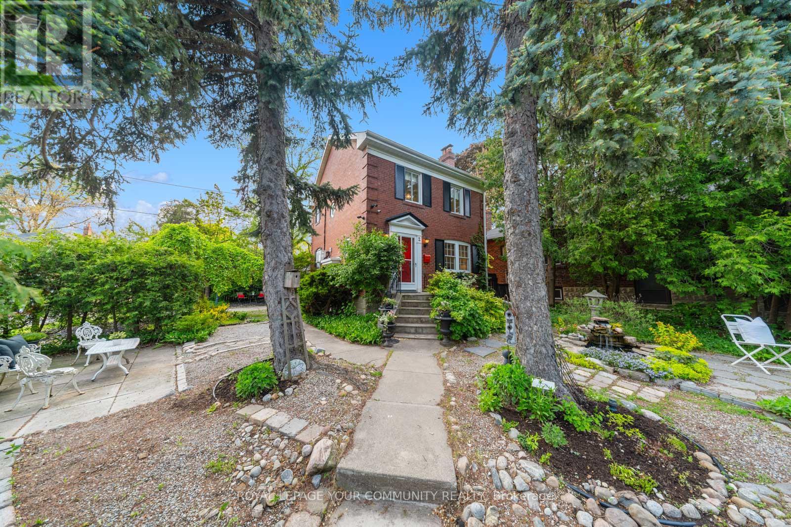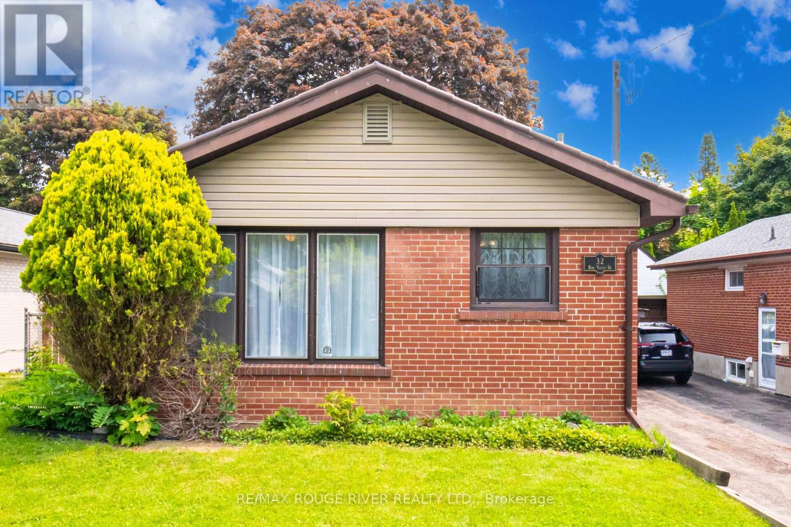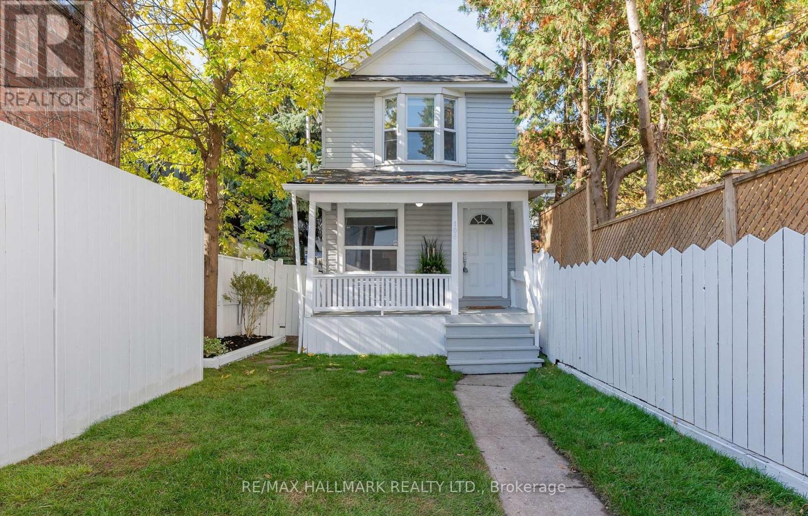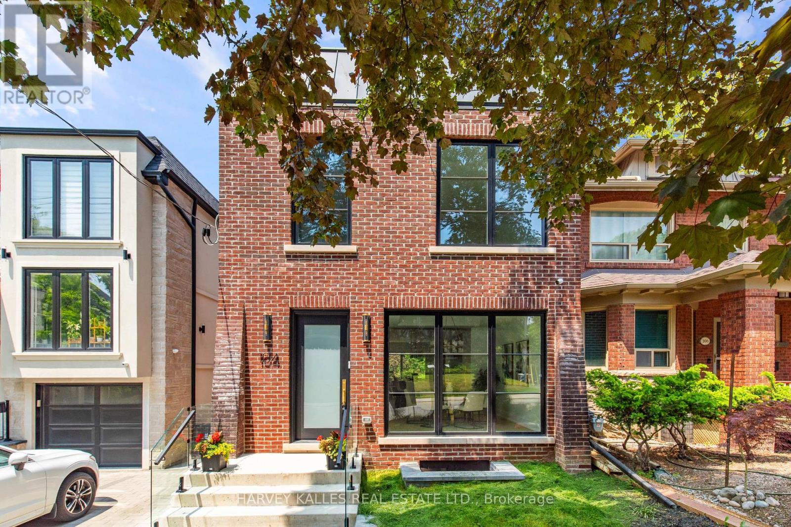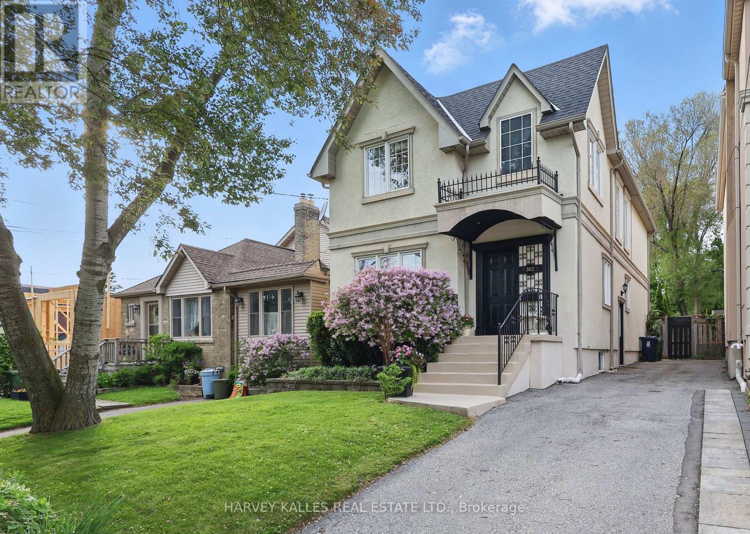3 Bedroom
2 Bathroom
1,100 - 1,500 ft2
Fireplace
Central Air Conditioning
Forced Air
$1,029,000
This lovely detached two-story home linked from underground is full of charm and comfort. It features three spacious bedrooms and two bathrooms, making it perfect for families or anyone who loves to entertain. With over 1,400 square feet of living space, the bright interior includes a sunken living area that flows into the dining space, with a door leading out to a peaceful rear deck great for enjoying meals and gatherings surrounded by your own private oasis. The main level has a cozy eat-in kitchen and a handy two-piece bathroom. Upstairs, you'll find three good-sized bedrooms and a full four-piece bathroom, providing plenty of room for everyone. The home has been freshly painted throughout, and the lower level includes a fun recreation room along with a laundry area for extra storage. Conveniently located within walking distance to TTC, schools, and shopping, this home is not only comfortable but also ideally situated. Situated within walking distance to TTC, schools, and shopping, this home is not only functional but also ideally located. Move in and experience the charm and convenience of this wonderful property, all offered at an exceptional value! (id:61483)
Open House
This property has open houses!
Starts at:
2:00 pm
Ends at:
4:00 pm
Property Details
|
MLS® Number
|
E12228405 |
|
Property Type
|
Single Family |
|
Neigbourhood
|
Scarborough |
|
Community Name
|
Scarborough Village |
|
Parking Space Total
|
1 |
Building
|
Bathroom Total
|
2 |
|
Bedrooms Above Ground
|
3 |
|
Bedrooms Total
|
3 |
|
Age
|
31 To 50 Years |
|
Appliances
|
Dishwasher, Dryer, Hood Fan, Stove, Washer, Refrigerator |
|
Basement Development
|
Partially Finished |
|
Basement Type
|
N/a (partially Finished) |
|
Construction Style Attachment
|
Link |
|
Cooling Type
|
Central Air Conditioning |
|
Exterior Finish
|
Brick, Vinyl Siding |
|
Fireplace Present
|
Yes |
|
Flooring Type
|
Hardwood, Carpeted |
|
Foundation Type
|
Poured Concrete |
|
Half Bath Total
|
1 |
|
Heating Fuel
|
Natural Gas |
|
Heating Type
|
Forced Air |
|
Stories Total
|
2 |
|
Size Interior
|
1,100 - 1,500 Ft2 |
|
Type
|
House |
|
Utility Water
|
Municipal Water |
Parking
Land
|
Acreage
|
No |
|
Sewer
|
Sanitary Sewer |
|
Size Depth
|
87 Ft ,8 In |
|
Size Frontage
|
30 Ft |
|
Size Irregular
|
30 X 87.7 Ft ; Irregular Lot |
|
Size Total Text
|
30 X 87.7 Ft ; Irregular Lot |
|
Zoning Description
|
Residential |
Rooms
| Level |
Type |
Length |
Width |
Dimensions |
|
Lower Level |
Recreational, Games Room |
3.47 m |
4.91 m |
3.47 m x 4.91 m |
|
Lower Level |
Utility Room |
8.44 m |
3.2 m |
8.44 m x 3.2 m |
|
Main Level |
Living Room |
3.68 m |
5.21 m |
3.68 m x 5.21 m |
|
Main Level |
Dining Room |
2.71 m |
3.38 m |
2.71 m x 3.38 m |
|
Main Level |
Kitchen |
3.96 m |
2.5 m |
3.96 m x 2.5 m |
|
Upper Level |
Primary Bedroom |
4.11 m |
4.69 m |
4.11 m x 4.69 m |
|
Upper Level |
Bedroom 2 |
2.53 m |
4.26 m |
2.53 m x 4.26 m |
|
Upper Level |
Bedroom 3 |
3.54 m |
3.14 m |
3.54 m x 3.14 m |
https://www.realtor.ca/real-estate/28484899/9-mason-road-toronto-scarborough-village-scarborough-village










































