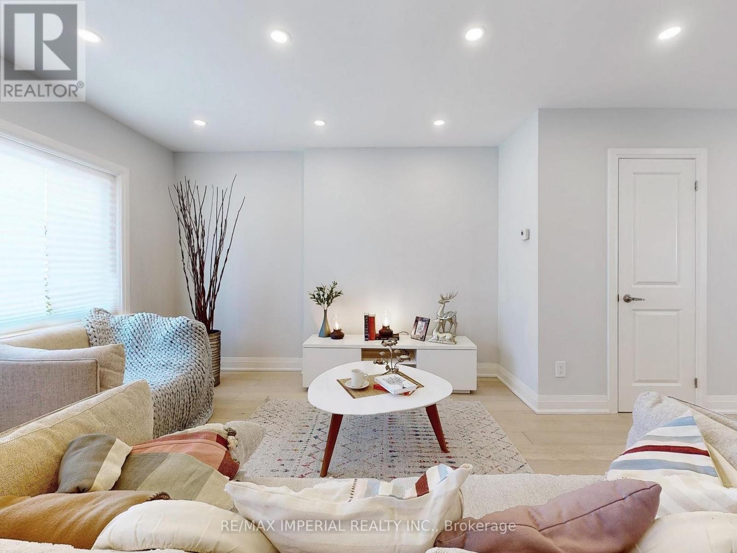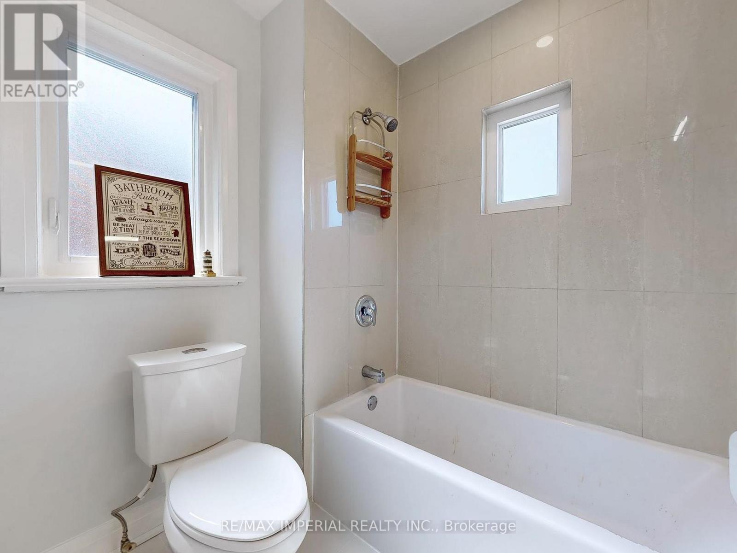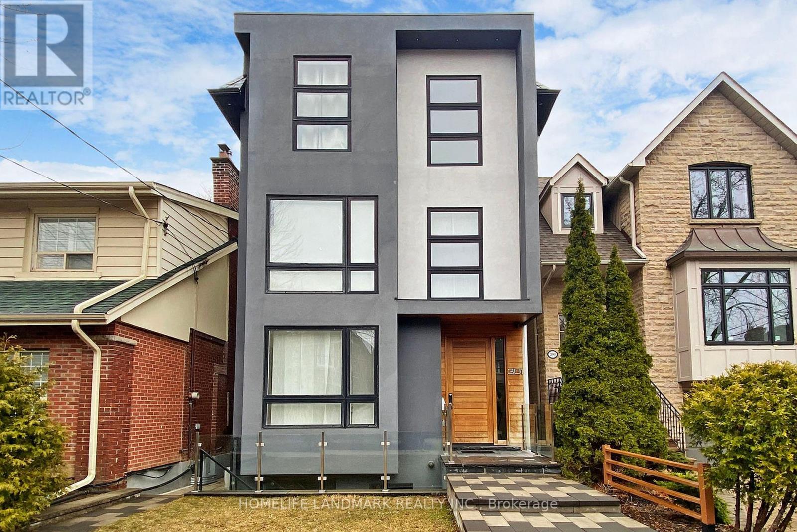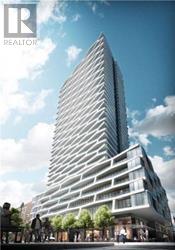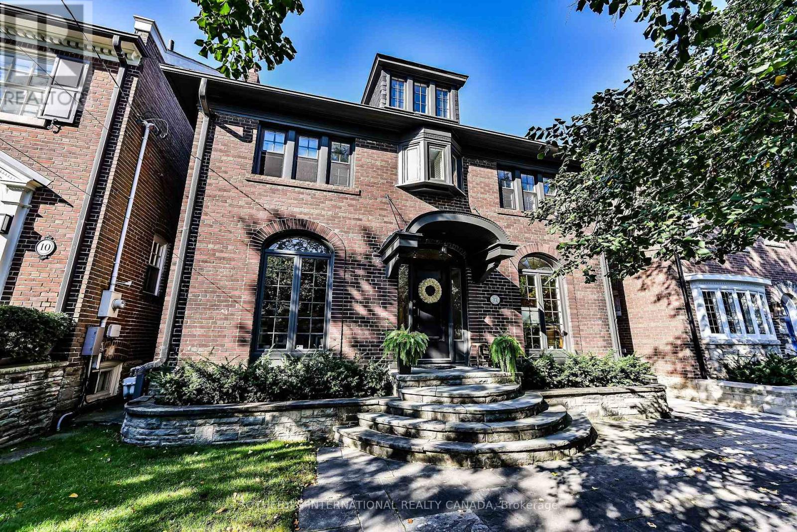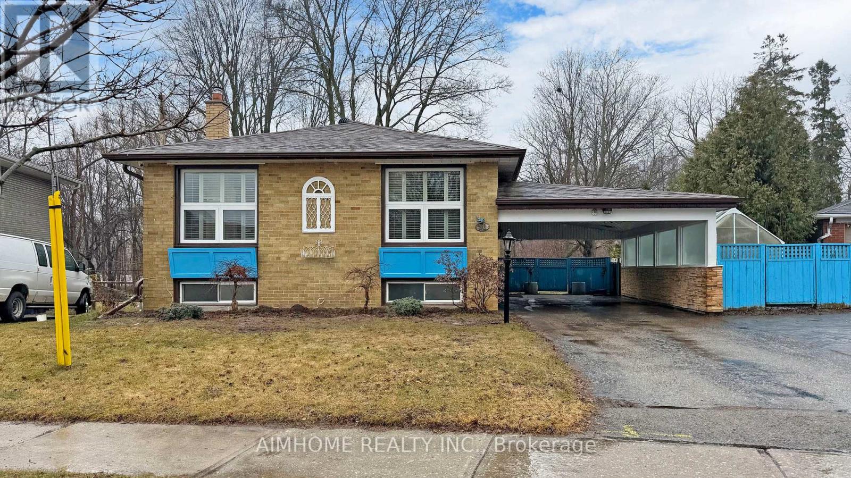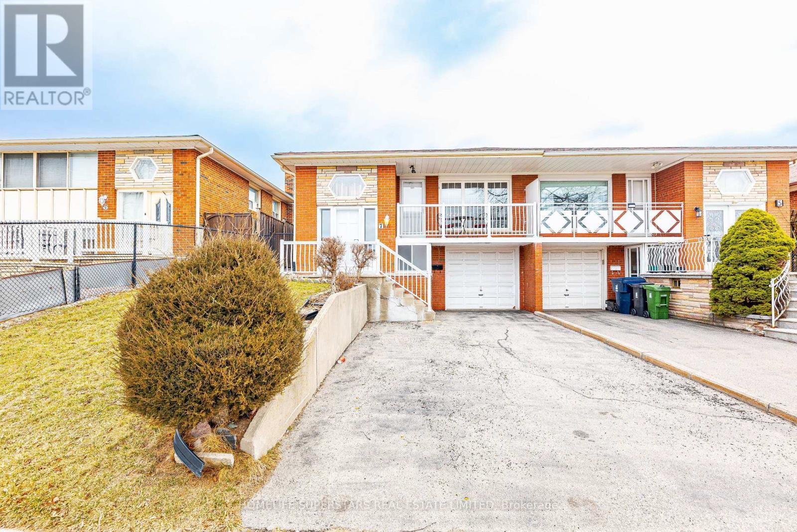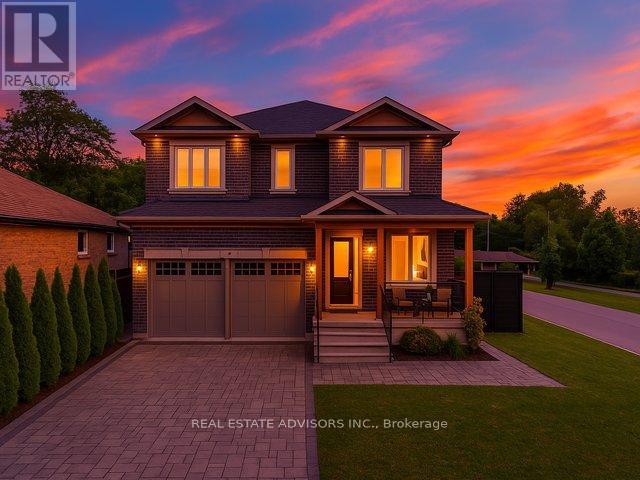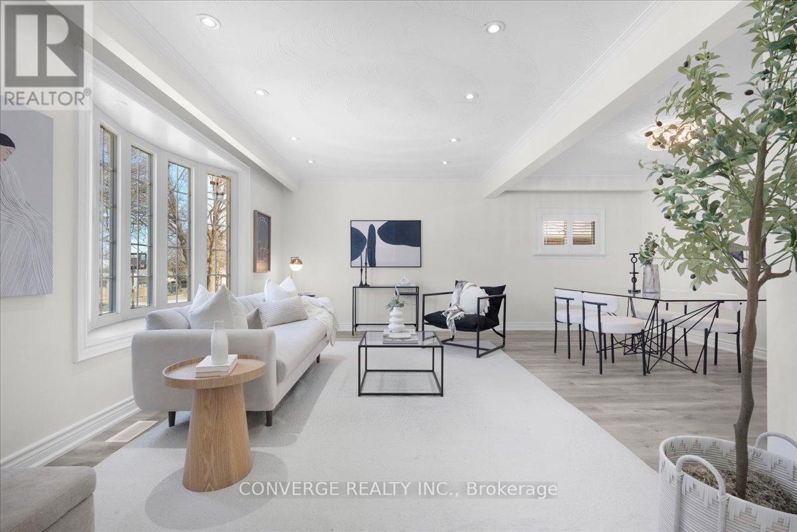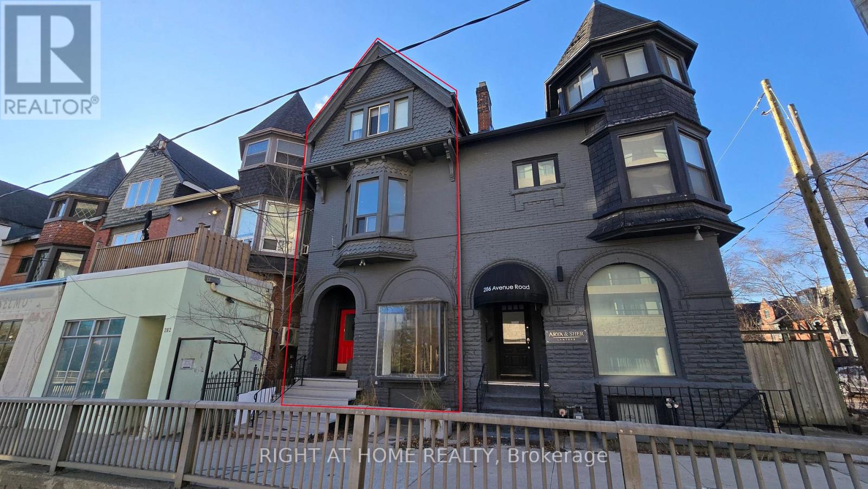4 Bedroom
4 Bathroom
1,100 - 1,500 ft2
Forced Air
$999,000
Welcome to this stunning semi-detached home in Danforth Village-East York, thoughtfully redesigned with significant upgrades. The open-concept living area seamlessly connects to a modernized kitchen featuring stainless steel appliances, quartz countertops, and a picturesque backyard view. A spacious breakfast/dining area offers the perfect setting for meals and entertaining. This home is illuminated by potlights throughout, complemented by new windows and a recently updated roof. It boasts three fully renovated bedrooms, including a primary suite with a luxurious 4-piece ensuite. High-quality exhaust fans, durable flooring, an upgraded glass staircase, and newly installed front and side doors enhance both style and functionality. The finished basement, with a separate entrance, includes a recreation room, den, and an additional 4-piece bathroom perfect for extended living or hosting guests. Exterior upgrades feature new interlocking pavement, spacious enough for potential parking permit application, and a large backyard, ideal for family gatherings or future garage construction. With a newer furnace and a tankless water heater rough-in, this home offers modern comfort and efficiency. (id:61483)
Open House
This property has open houses!
Starts at:
2:00 pm
Ends at:
4:00 pm
Property Details
|
MLS® Number
|
E12063935 |
|
Property Type
|
Single Family |
|
Neigbourhood
|
East York |
|
Community Name
|
Danforth Village-East York |
|
Features
|
Carpet Free |
|
Parking Space Total
|
1 |
|
View Type
|
City View |
Building
|
Bathroom Total
|
4 |
|
Bedrooms Above Ground
|
3 |
|
Bedrooms Below Ground
|
1 |
|
Bedrooms Total
|
4 |
|
Age
|
51 To 99 Years |
|
Appliances
|
Water Heater, Dishwasher, Dryer, Hood Fan, Stove, Washer, Window Coverings, Refrigerator |
|
Basement Development
|
Finished |
|
Basement Features
|
Separate Entrance |
|
Basement Type
|
N/a (finished) |
|
Construction Style Attachment
|
Semi-detached |
|
Exterior Finish
|
Brick |
|
Flooring Type
|
Hardwood, Vinyl |
|
Foundation Type
|
Concrete |
|
Half Bath Total
|
1 |
|
Heating Fuel
|
Natural Gas |
|
Heating Type
|
Forced Air |
|
Stories Total
|
2 |
|
Size Interior
|
1,100 - 1,500 Ft2 |
|
Type
|
House |
|
Utility Water
|
Municipal Water |
Parking
Land
|
Acreage
|
No |
|
Sewer
|
Sanitary Sewer |
|
Size Depth
|
100 Ft ,1 In |
|
Size Frontage
|
25 Ft |
|
Size Irregular
|
25 X 100.1 Ft |
|
Size Total Text
|
25 X 100.1 Ft |
Rooms
| Level |
Type |
Length |
Width |
Dimensions |
|
Second Level |
Primary Bedroom |
4.27 m |
2.74 m |
4.27 m x 2.74 m |
|
Second Level |
Bedroom 2 |
3.28 m |
2.64 m |
3.28 m x 2.64 m |
|
Second Level |
Bedroom 3 |
3.56 m |
3.51 m |
3.56 m x 3.51 m |
|
Basement |
Den |
3.15 m |
2.77 m |
3.15 m x 2.77 m |
|
Basement |
Great Room |
3.71 m |
2.39 m |
3.71 m x 2.39 m |
|
Basement |
Laundry Room |
4.83 m |
2.03 m |
4.83 m x 2.03 m |
|
Main Level |
Living Room |
4.78 m |
4.34 m |
4.78 m x 4.34 m |
|
Main Level |
Dining Room |
3.89 m |
2.31 m |
3.89 m x 2.31 m |
|
Main Level |
Kitchen |
3.89 m |
3.18 m |
3.89 m x 3.18 m |
Utilities
|
Cable
|
Available |
|
Sewer
|
Installed |
https://www.realtor.ca/real-estate/28125374/9-lesmount-avenue-toronto-danforth-village-east-york-danforth-village-east-york





