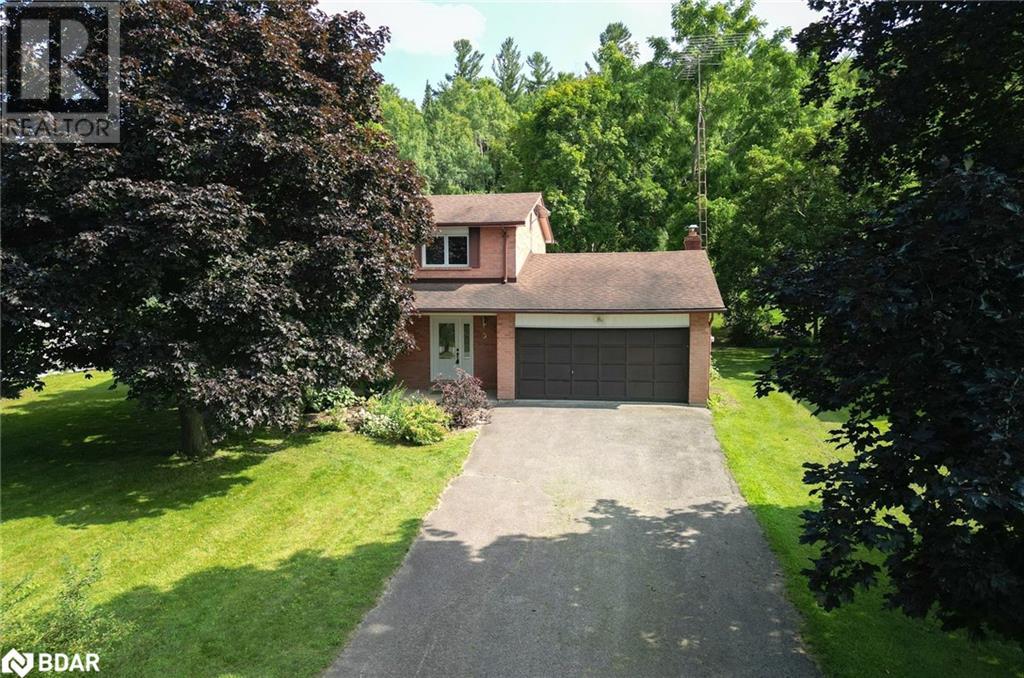9 Baxter Avenue Hockley, Ontario L9W 2Z2
$1,049,900
Experience the rare opportunity to reside in the Village of Hockley! This charming all-brick family home features 3+2 bedrooms and 3 bathrooms, nestled on a large, tranquil lot that backs onto expansive greenspace. The spacious eat-in kitchen boasts skylights, ample cupboard and pantry space, and a walkout to the sundeck. The main level is adorned with gleaming hardwood floors and multiple windows, enhancing the living, dining, and family rooms. The primary bedroom includes a 3-piece ensuite. The home also offers a separate entrance from the double car garage. The fully finished lower level includes 2 additional bedrooms, abundant storage, and a cozy recreation room with a wood stove. (id:54990)
Property Details
| MLS® Number | 40626454 |
| Property Type | Single Family |
| Community Features | Quiet Area |
| Equipment Type | None |
| Features | Cul-de-sac, Conservation/green Belt, Paved Driveway, Country Residential |
| Parking Space Total | 10 |
| Rental Equipment Type | None |
| Structure | Shed |
Building
| Bathroom Total | 3 |
| Bedrooms Above Ground | 3 |
| Bedrooms Below Ground | 2 |
| Bedrooms Total | 5 |
| Appliances | Dryer, Refrigerator, Stove, Water Softener, Washer, Hood Fan, Garage Door Opener |
| Architectural Style | 2 Level |
| Basement Development | Finished |
| Basement Type | Full (finished) |
| Constructed Date | 1981 |
| Construction Style Attachment | Detached |
| Cooling Type | Central Air Conditioning |
| Exterior Finish | Brick |
| Heating Fuel | Natural Gas |
| Heating Type | Forced Air |
| Stories Total | 2 |
| Size Interior | 3,025 Ft2 |
| Type | House |
| Utility Water | Municipal Water |
Parking
| Attached Garage |
Land
| Access Type | Road Access |
| Acreage | No |
| Sewer | Septic System |
| Size Depth | 171 Ft |
| Size Frontage | 87 Ft |
| Size Total Text | Under 1/2 Acre |
| Zoning Description | Hr1 - Hamlet Residential |
Rooms
| Level | Type | Length | Width | Dimensions |
|---|---|---|---|---|
| Second Level | 3pc Bathroom | 9'3'' x 6'8'' | ||
| Second Level | 4pc Bathroom | 9'1'' x 7'3'' | ||
| Second Level | Bedroom | 9'2'' x 8'9'' | ||
| Second Level | Bedroom | 11'1'' x 9'8'' | ||
| Second Level | Primary Bedroom | 15'7'' x 11'4'' | ||
| Lower Level | Laundry Room | 15'10'' x 11'1'' | ||
| Lower Level | Recreation Room | 16'10'' x 10'6'' | ||
| Lower Level | Bedroom | 14'8'' x 13'10'' | ||
| Lower Level | Bedroom | 17'7'' x 10'9'' | ||
| Main Level | 3pc Bathroom | 4'11'' x 3'7'' | ||
| Main Level | Living Room | 15'7'' x 11'7'' | ||
| Main Level | Family Room | 18'1'' x 11'9'' | ||
| Main Level | Dining Room | 11'6'' x 10'8'' | ||
| Main Level | Other | 8'0'' x 14'3'' | ||
| Main Level | Kitchen | 18'8'' x 17'1'' |
https://www.realtor.ca/real-estate/27240025/9-baxter-avenue-hockley

1396 Don Mills Rd #101 Bldg E
Toronto, Ontario M3B 0A7
(416) 364-4776
(416) 364-5546
Contact Us
Contact us for more information



















































