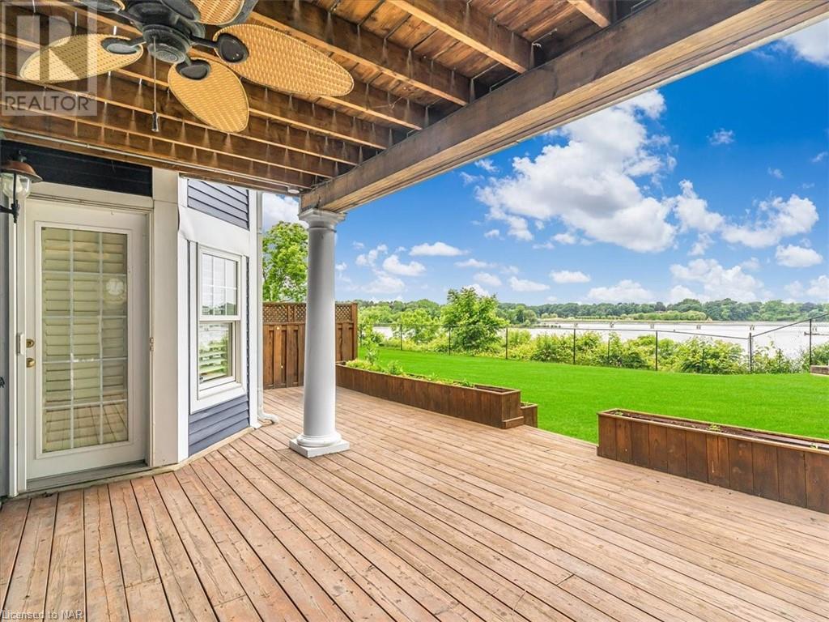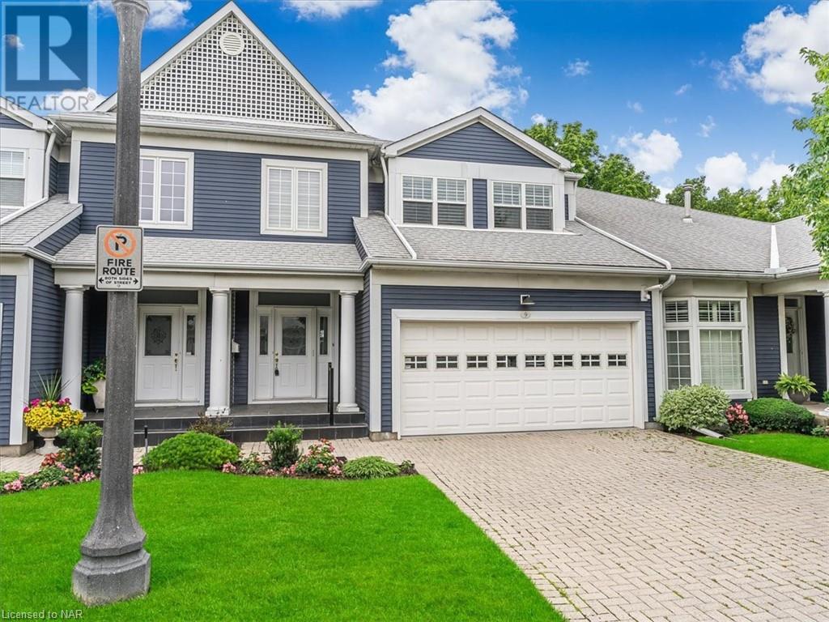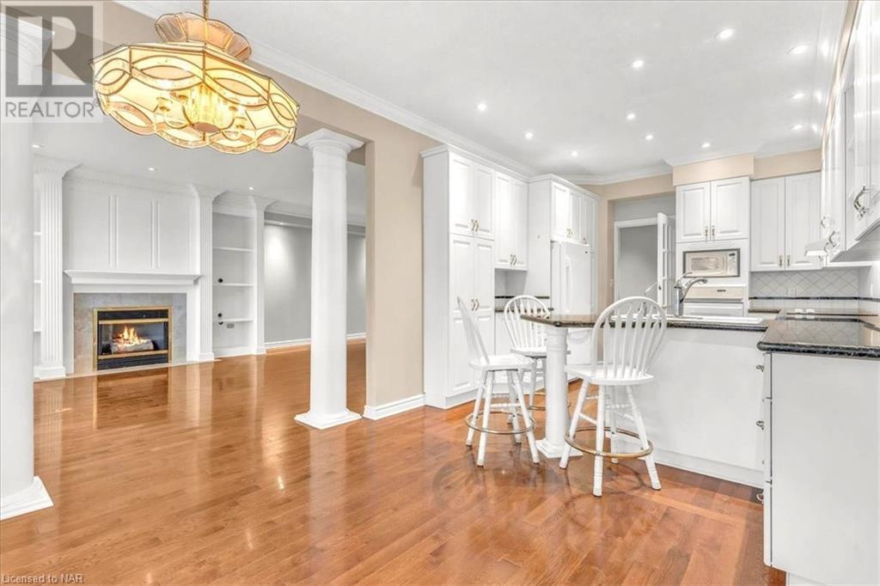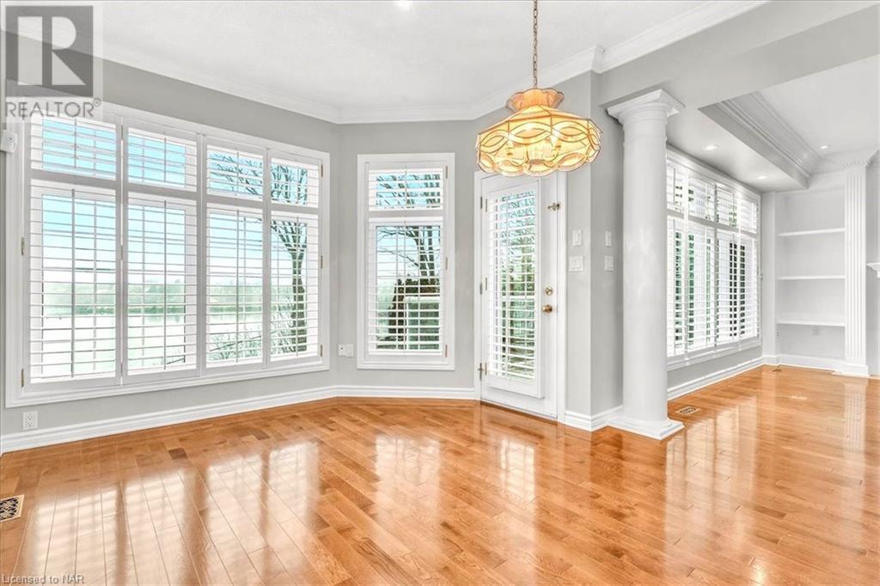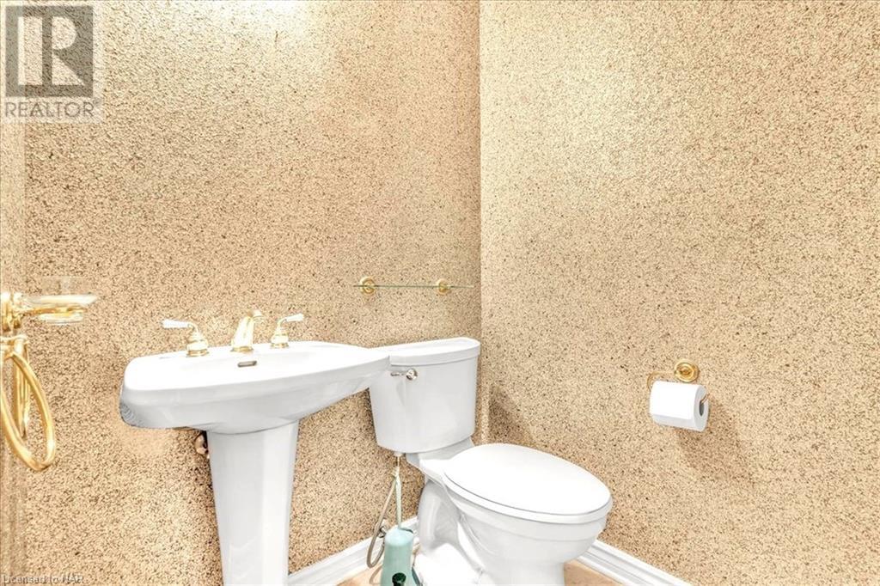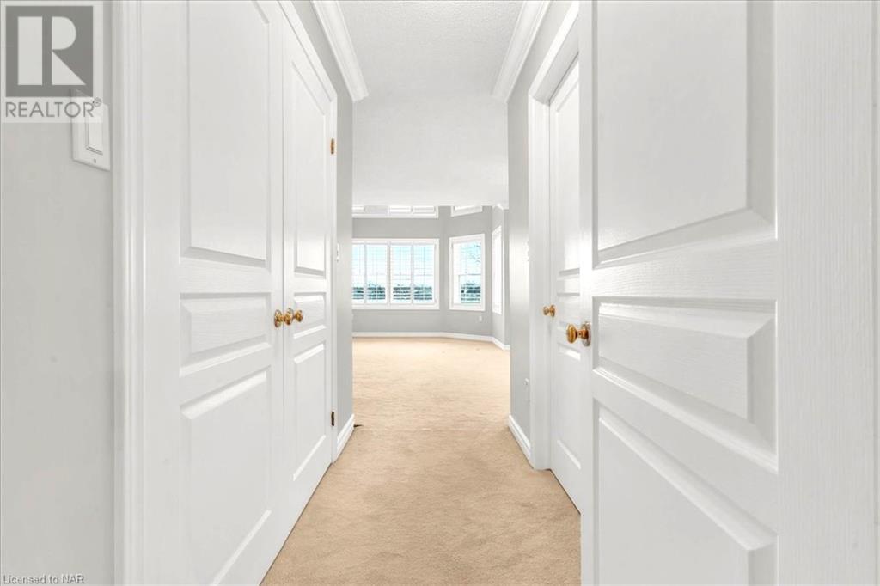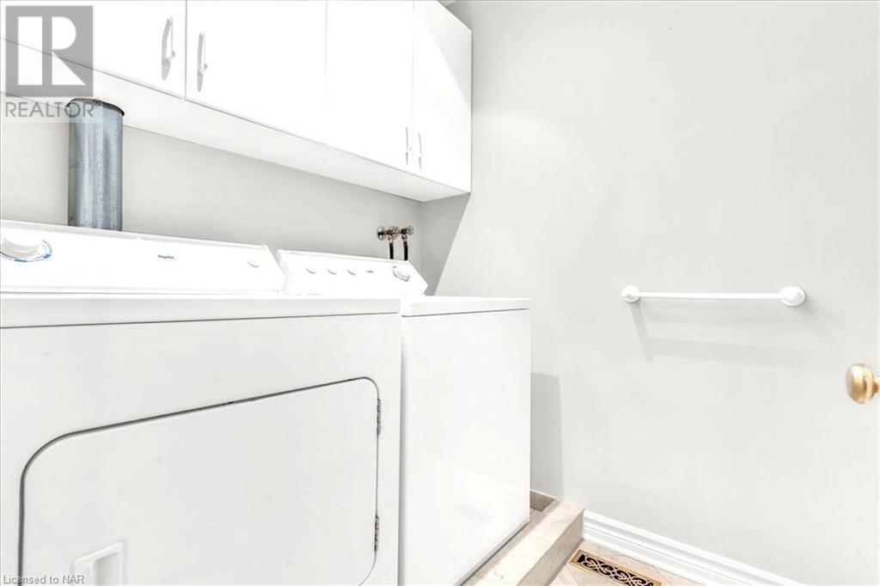88 Lakeport Road Unit# 9 St. Catharines, Ontario L2N 4P8
$1,299,900Maintenance, Landscaping
$677.80 Monthly
Maintenance, Landscaping
$677.80 MonthlyExclusive waterfront location, a sought-after enclave of high-end townhomes located in desirable Port Dalhousie. Offering approx., 3500 on three levels of finished living space, this home showcases stately primary rms, which offer soaring ceiling heights and breath-taking views of the of the world-famous Henley Regatta, water course! This 3-storey home, features, formal two storey foyer, bright white eat in kitchen, with built in appliances and walk out to a deck, overlooking the water, a spacious living and dining room combo., with a fireplace, large double car garage, hardwood floors and marble floors, California style shutters. Up the grand staircase to the double master suite with fireplace and 5 pc ensuite bath with one walk-in closest and one double closet, dramatic views from the floor to ceiling windows, a spacious secondary bedroom with its own ensuite bathroom and a convenient 2nd fl. laundry. The Lower level features a walk-out to a covered deck, extra office/den, large home theater/family room, with built-ins, ample storage rooms, and a 3 pc bathroom. This home has been freshly repainted, and carpets cleaned and is ready to move in. serenity on so many levels plus you can enjoy everything that Port Dalhousie offers with dining, shopping within walking distance. Only Minutes to the QEW and transportation. (id:54990)
Property Details
| MLS® Number | 40543475 |
| Property Type | Single Family |
| Neigbourhood | Port Dalhousie |
| Amenities Near By | Beach, Park, Place Of Worship |
| Community Features | Quiet Area |
| Features | Cul-de-sac, Balcony, Automatic Garage Door Opener |
| Parking Space Total | 4 |
| View Type | Direct Water View |
| Water Front Name | Martindale Pond |
| Water Front Type | Waterfront |
Building
| Bathroom Total | 4 |
| Bedrooms Above Ground | 2 |
| Bedrooms Total | 2 |
| Appliances | Dishwasher, Dryer, Washer, Microwave Built-in, Gas Stove(s), Hood Fan, Window Coverings, Garage Door Opener |
| Architectural Style | 2 Level |
| Basement Development | Finished |
| Basement Type | Full (finished) |
| Constructed Date | 1995 |
| Construction Style Attachment | Attached |
| Cooling Type | Central Air Conditioning |
| Exterior Finish | Aluminum Siding |
| Fireplace Present | Yes |
| Fireplace Total | 2 |
| Half Bath Total | 1 |
| Heating Fuel | Natural Gas |
| Heating Type | Forced Air |
| Stories Total | 2 |
| Size Interior | 3,500 Ft2 |
| Type | Row / Townhouse |
| Utility Water | Municipal Water |
Parking
| Attached Garage |
Land
| Access Type | Road Access |
| Acreage | No |
| Land Amenities | Beach, Park, Place Of Worship |
| Landscape Features | Landscaped |
| Sewer | Municipal Sewage System |
| Surface Water | Ponds |
| Zoning Description | R3 |
Rooms
| Level | Type | Length | Width | Dimensions |
|---|---|---|---|---|
| Second Level | Laundry Room | 7'10'' x 5'7'' | ||
| Second Level | Full Bathroom | 11'10'' x 11'9'' | ||
| Second Level | Primary Bedroom | 27'10'' x 26'11'' | ||
| Second Level | 3pc Bathroom | 8'0'' x 9'7'' | ||
| Second Level | Bedroom | 18'5'' x 15'6'' | ||
| Basement | Storage | 7'7'' x 8'2'' | ||
| Basement | Utility Room | 8'3'' x 7'3'' | ||
| Basement | 3pc Bathroom | Measurements not available | ||
| Basement | Other | 9'1'' x 4'11'' | ||
| Basement | Office | 9'1'' x 11'7'' | ||
| Basement | Recreation Room | 18'10'' x 26'4'' | ||
| Main Level | 2pc Bathroom | 5'9'' x 4'11'' | ||
| Main Level | Dining Room | 14'11'' x 10'8'' | ||
| Main Level | Kitchen | 12'11'' x 10'10'' | ||
| Main Level | Living Room | 25'7'' x 18'0'' | ||
| Main Level | Foyer | 8'6'' x 8'9'' |
https://www.realtor.ca/real-estate/26535717/88-lakeport-road-unit-9-st-catharines
Salesperson
(905) 984-1110
35 Maywood Avenue
St. Catharines, Ontario L2R 1C5
(905) 688-4561
www.homesniagara.com/

Salesperson
(905) 380-6410
35 Maywood Avenue
St. Catharines, Ontario L2R 1C5
(905) 688-4561
www.homesniagara.com/
Contact Us
Contact us for more information



