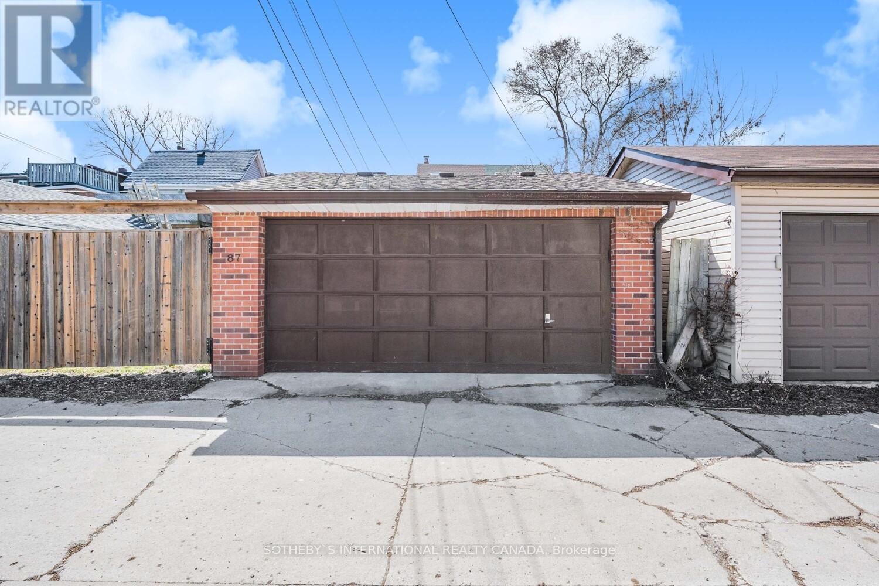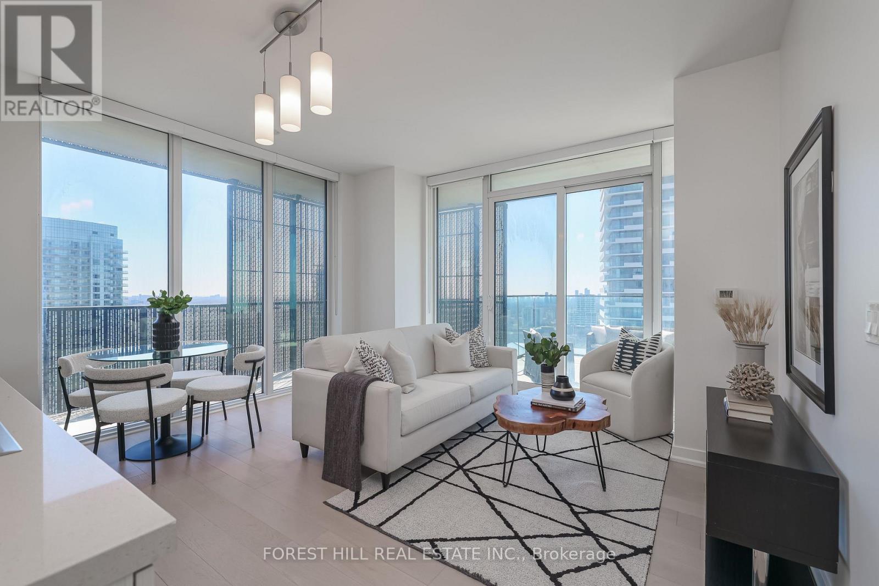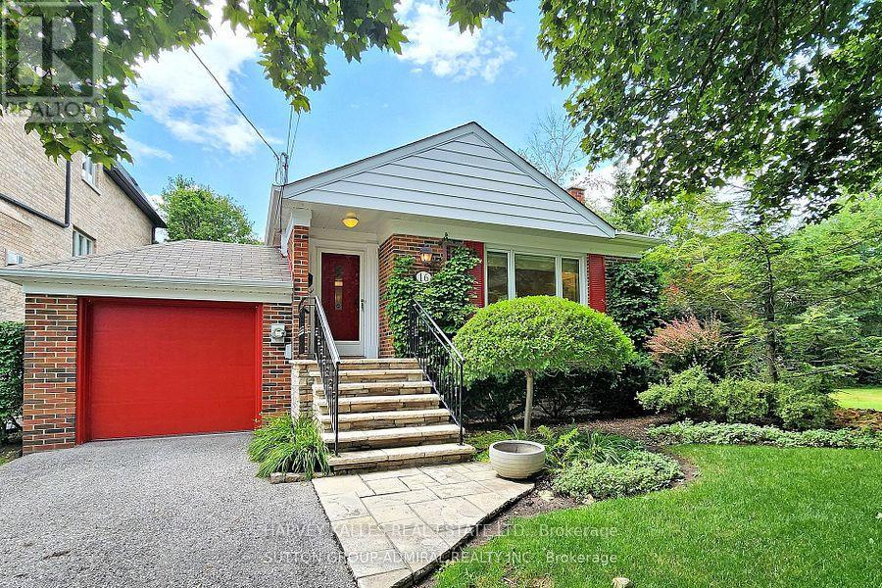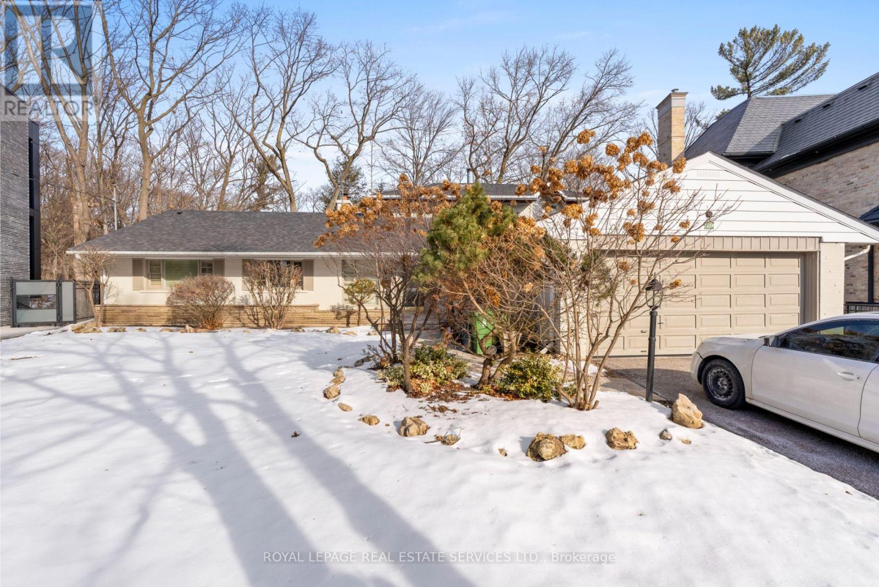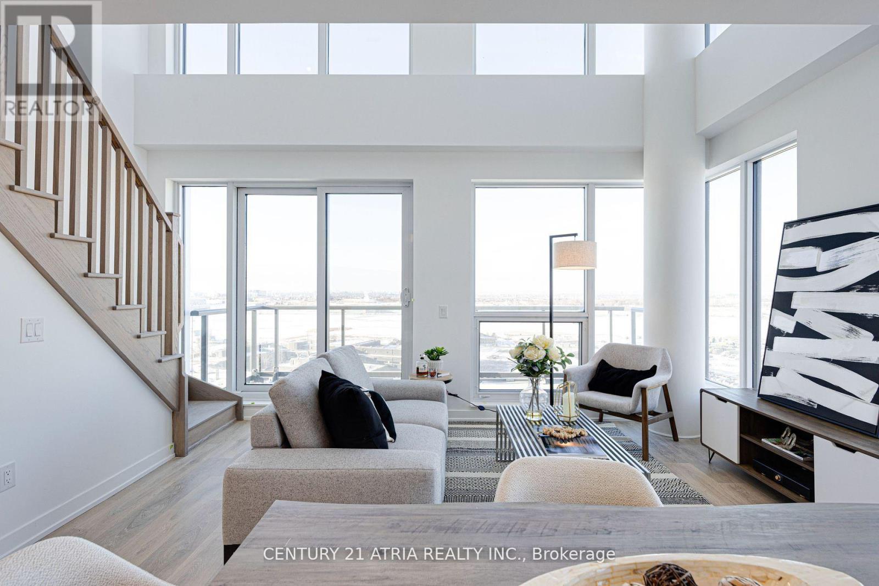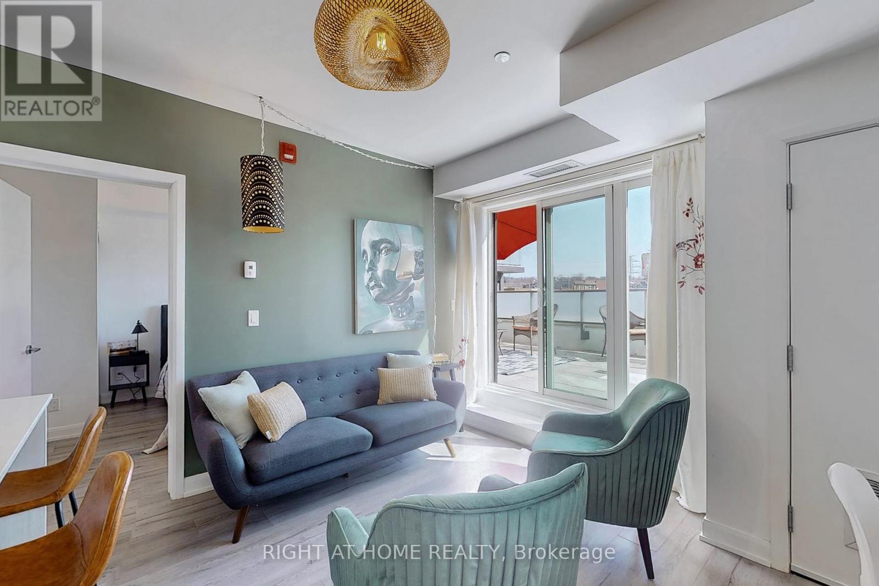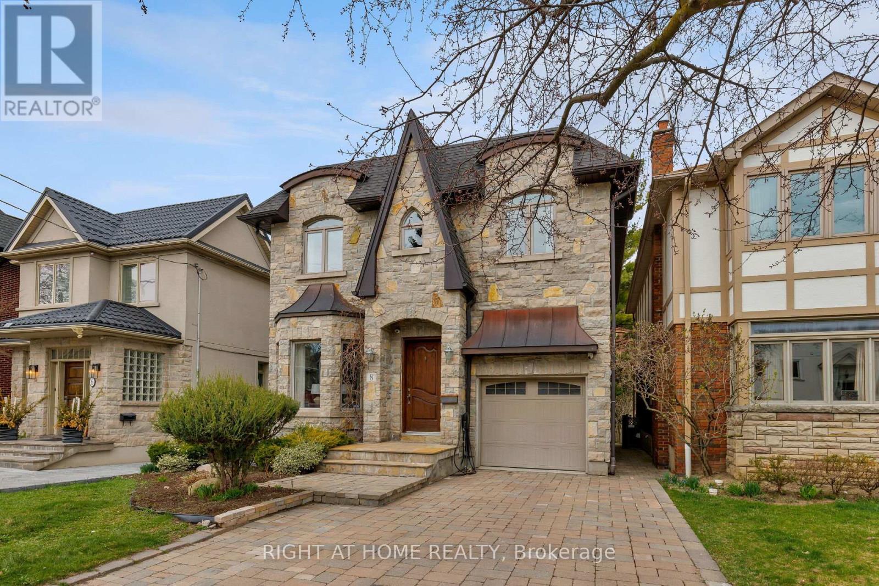87 West Lodge Avenue Toronto, Ontario M6K 2T6
$1,595,000
A rare find in the heart of Roncesvalles! Be prepared to be wowed with this fully renovated, three-storey home that blends architectural elegance with contemporary design. With over 2,200 square feet of beautifully reimagined living space, this residence is tailor-made for professionals who love entertaining and appreciate refined design. Behind its modest façade lies a spectacular interior featuring soaring 10-foot beamed ceilings, wood floors throughout, and a seamless open-concept layout that's both spacious and inviting. The main level showcases a stylish new kitchen with a breakfast bar, perfect for casual gatherings, while the expansive living and dining areas are filled with natural light and include a cozy wood-burning fireplace. The second level is home to a luxurious primary suite with a bright sitting area and walk-in closet, along with a spa-like bathroom featuring heated floors and a deep soaker tub. A second bedroom opens through French doors to a large private deck overlooking the landscaped backyard. Upstairs, a dramatic third-floor loft with skylight offers flexible space for a home office, creative studio, or guest area. Step outside from the kitchen to a private, fenced backyard with a large deck, ideal for summer entertaining. And enjoy the convenience of a rare double car garage, a true bonus in this sought-after neighbourhood. Perfectly located steps to the vibrant shops and eateries of Roncesvalles and Parkdale, and close to transit, parks, and schools. This one-of-a-kind home is a true standout offering style, comfort, and urban convenience. Your key to a dream life awaits! (id:61483)
Open House
This property has open houses!
2:00 pm
Ends at:4:00 pm
2:00 pm
Ends at:4:00 pm
Property Details
| MLS® Number | W12097907 |
| Property Type | Single Family |
| Neigbourhood | Roncesvalles |
| Community Name | Roncesvalles |
| Amenities Near By | Park, Place Of Worship, Public Transit, Schools |
| Equipment Type | Water Heater |
| Features | Cul-de-sac, Lane |
| Parking Space Total | 2 |
| Rental Equipment Type | Water Heater |
| Structure | Deck, Porch |
Building
| Bathroom Total | 2 |
| Bedrooms Above Ground | 3 |
| Bedrooms Total | 3 |
| Amenities | Fireplace(s) |
| Appliances | Garage Door Opener Remote(s), Water Heater, Dryer, Oven, Washer, Window Coverings, Refrigerator |
| Basement Development | Unfinished |
| Basement Type | N/a (unfinished) |
| Construction Style Attachment | Semi-detached |
| Cooling Type | Central Air Conditioning |
| Exterior Finish | Aluminum Siding, Stone |
| Fireplace Present | Yes |
| Fireplace Total | 1 |
| Flooring Type | Hardwood, Concrete |
| Foundation Type | Brick, Stone |
| Heating Fuel | Natural Gas |
| Heating Type | Forced Air |
| Stories Total | 3 |
| Size Interior | 2,000 - 2,500 Ft2 |
| Type | House |
| Utility Water | Municipal Water |
Parking
| Detached Garage | |
| Garage |
Land
| Acreage | No |
| Fence Type | Fully Fenced, Fenced Yard |
| Land Amenities | Park, Place Of Worship, Public Transit, Schools |
| Sewer | Sanitary Sewer |
| Size Depth | 130 Ft |
| Size Frontage | 20 Ft |
| Size Irregular | 20 X 130 Ft |
| Size Total Text | 20 X 130 Ft |
Rooms
| Level | Type | Length | Width | Dimensions |
|---|---|---|---|---|
| Second Level | Primary Bedroom | 4.39 m | 5.19 m | 4.39 m x 5.19 m |
| Second Level | Sitting Room | 2.74 m | 4.5 m | 2.74 m x 4.5 m |
| Second Level | Bedroom 2 | 3.28 m | 4 m | 3.28 m x 4 m |
| Third Level | Loft | 7.16 m | 5.1 m | 7.16 m x 5.1 m |
| Basement | Laundry Room | 7.98 m | 4.98 m | 7.98 m x 4.98 m |
| Basement | Utility Room | 5.08 m | 3.71 m | 5.08 m x 3.71 m |
| Main Level | Foyer | 42.7 m | 1.52 m | 42.7 m x 1.52 m |
| Main Level | Living Room | 8.53 m | 4.32 m | 8.53 m x 4.32 m |
| Main Level | Dining Room | 5.79 m | 4.01 m | 5.79 m x 4.01 m |
| Main Level | Kitchen | 4.14 m | 3.86 m | 4.14 m x 3.86 m |
https://www.realtor.ca/real-estate/28201567/87-west-lodge-avenue-toronto-roncesvalles-roncesvalles
Contact Us
Contact us for more information







































