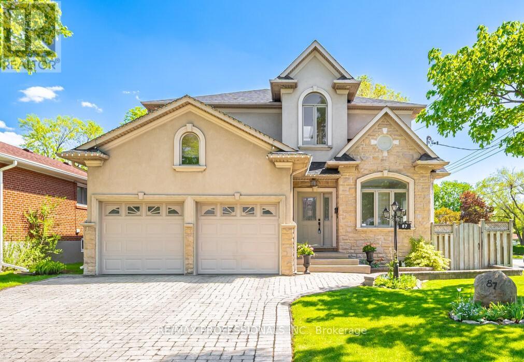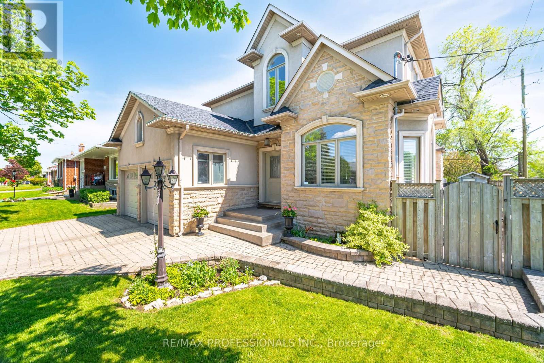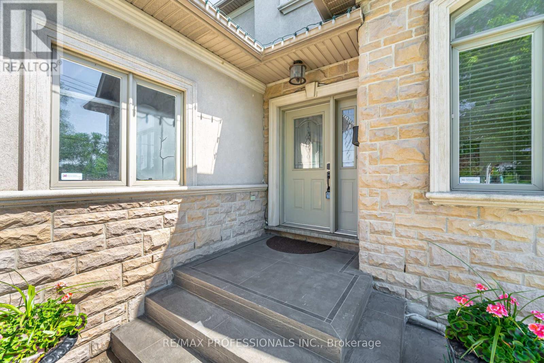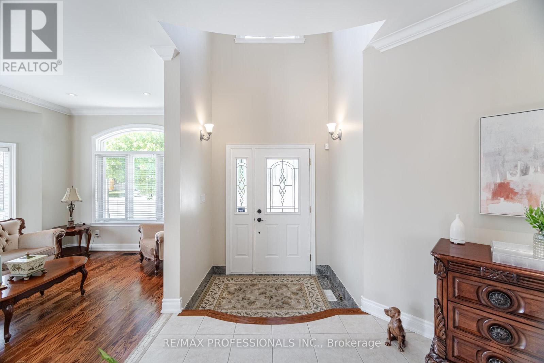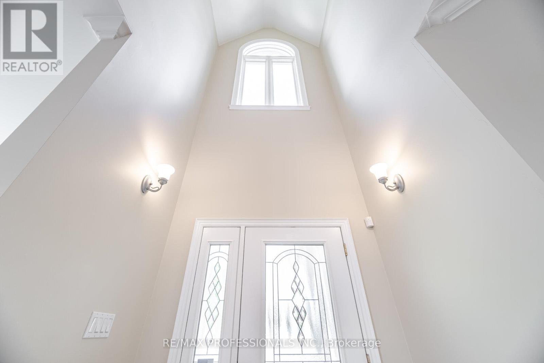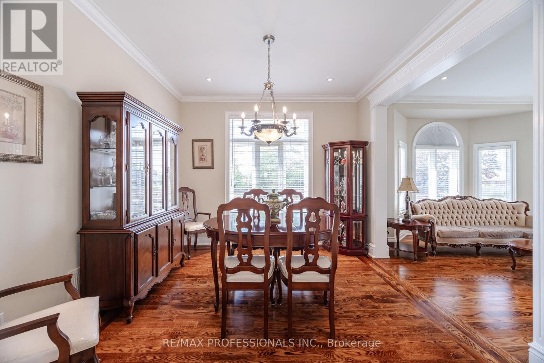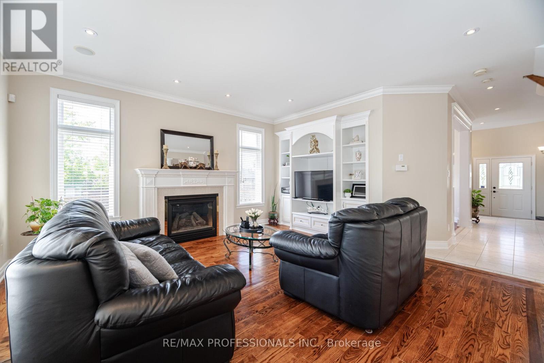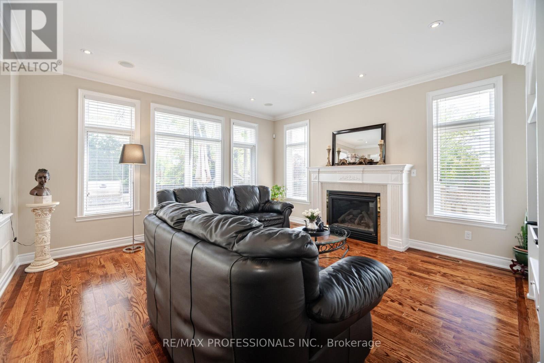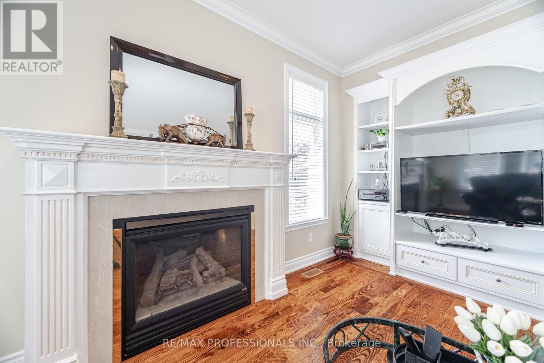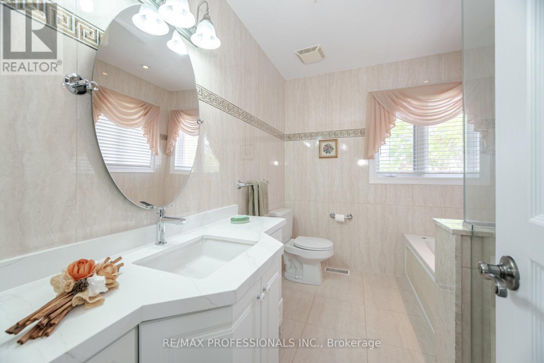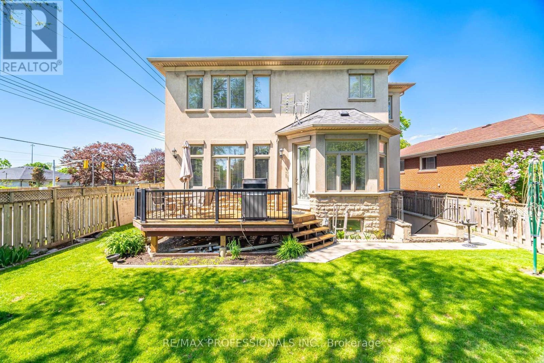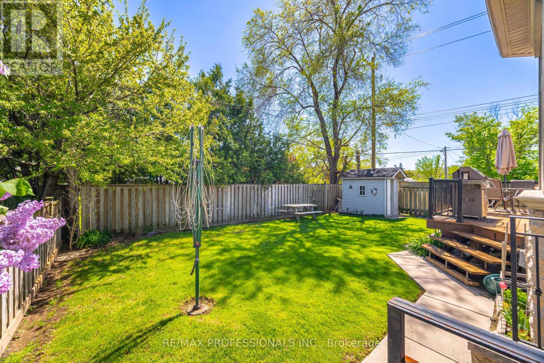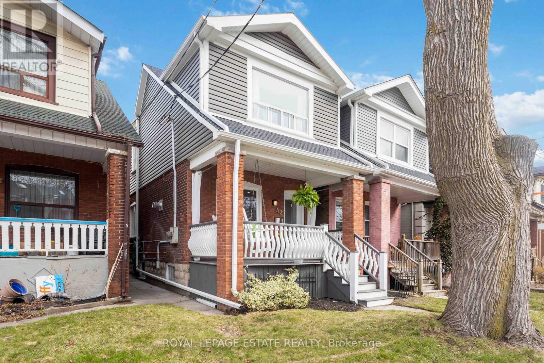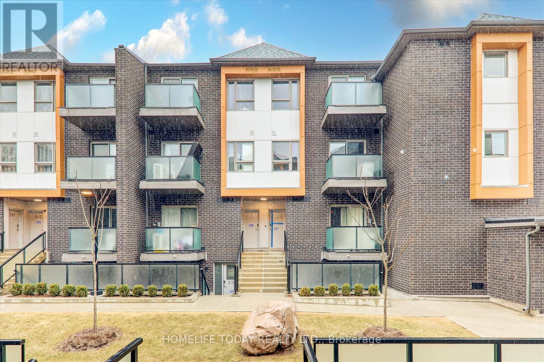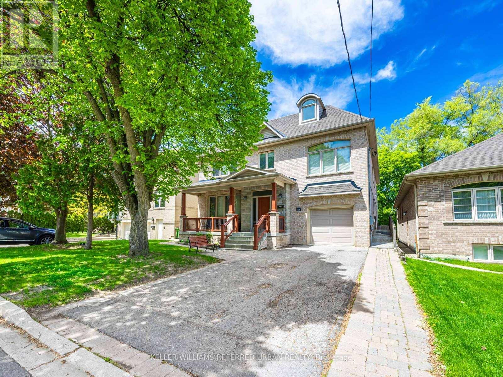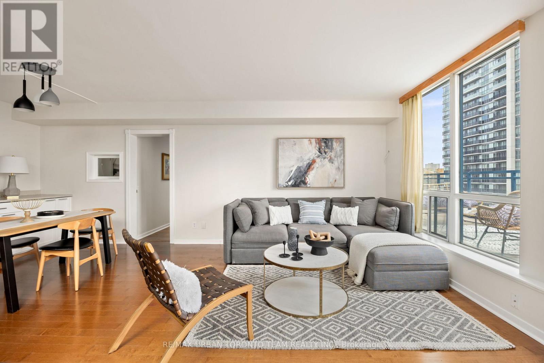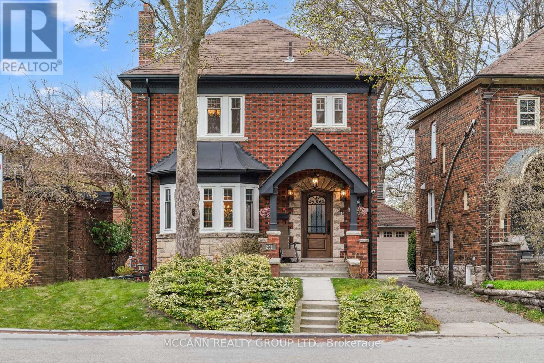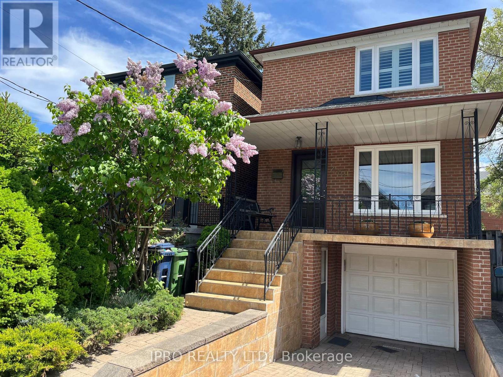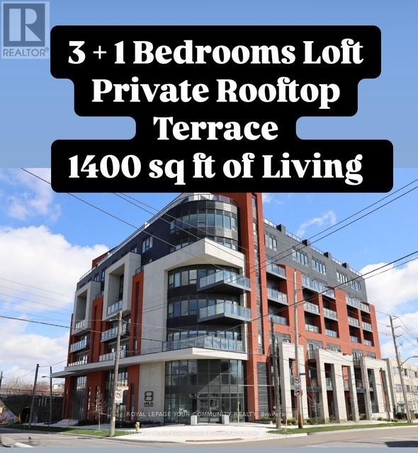4 Bedroom
4 Bathroom
2,500 - 3,000 ft2
Fireplace
Central Air Conditioning
Forced Air
$1,549,000
Welcome to your dream home! 87 Lavington Drive is a 4 bedroom, 4 bathroom, custom-built home by the Original Owners! Sun drenched south facing backyard with open west views for all day natural light. Perfect for families of all sizes with countless upgrades throughout as well as a walk up. Grand Entrance features show-stopping beautifully crafted wrought iron railings under a vaulted ceiling skylight that leads you to your own Romeo and Juliet Balcony. Main floor boasts 9ft ceilings, hardwood flooring, crown molding and pot lights throughout. The main floor kitchen features custom range hood cover to match cabinetry, granite counters and backsplash, undercabinet lighting stainless Kitchen Aid gas stove, Kitchen Aid 3 door stainless steel fridge, S/S built-in Bosch dishwasher and open concept eat in kitchen overlooking main floor family room, a stunning built-in fireplace, as well as a walk out to the backyard deck. The spacious primary bedroom offers a stunning 4pc ensuite bath, as well as walk-in and double closet. The other upper-floor bedrooms feature jack & jill baths, Alongside the other features, the main floor also boasts laundry custom mill work in family room, all bathrooms with upgrade quarts counters, custom blinds, central vac system. The bright spacious unspoiled basement with large above grade windows, shines with a walk-up to the backyard, offering plentiful natural light. In addition it offers rough in bath and cold room. The south facing fenced backyard is barbecue-ready with a deck, garden shed and hot tub. This home is situated steps away from schools and amenities! This stunning home truly offers a world of luxuries and exquisite comforts! Some new upgrades include; new roof (2024) new deck (2024) central air conditioner (2020.) Providing Easy Access To Highways, Toronto Pearson Airport Ttc, Parks, And Shopping. Don't Miss The Opportunity To Make It Your Dream Home! (id:61483)
Property Details
|
MLS® Number
|
W12174570 |
|
Property Type
|
Single Family |
|
Neigbourhood
|
Willowridge-Martingrove-Richview |
|
Community Name
|
Willowridge-Martingrove-Richview |
|
Amenities Near By
|
Park, Place Of Worship, Public Transit, Schools |
|
Features
|
Level Lot, Carpet Free |
|
Parking Space Total
|
6 |
|
Structure
|
Shed |
Building
|
Bathroom Total
|
4 |
|
Bedrooms Above Ground
|
4 |
|
Bedrooms Total
|
4 |
|
Appliances
|
Central Vacuum, Water Heater, Garage Door Opener Remote(s), Alarm System, Blinds, Dishwasher, Dryer, Garage Door Opener, Stove, Washer, Refrigerator |
|
Basement Features
|
Separate Entrance, Walk-up |
|
Basement Type
|
N/a |
|
Construction Style Attachment
|
Detached |
|
Cooling Type
|
Central Air Conditioning |
|
Exterior Finish
|
Brick, Concrete |
|
Fire Protection
|
Smoke Detectors, Alarm System |
|
Fireplace Present
|
Yes |
|
Flooring Type
|
Hardwood, Concrete, Porcelain Tile, Tile |
|
Foundation Type
|
Unknown |
|
Half Bath Total
|
1 |
|
Heating Fuel
|
Natural Gas |
|
Heating Type
|
Forced Air |
|
Stories Total
|
2 |
|
Size Interior
|
2,500 - 3,000 Ft2 |
|
Type
|
House |
|
Utility Water
|
Municipal Water |
Parking
Land
|
Acreage
|
No |
|
Fence Type
|
Fenced Yard |
|
Land Amenities
|
Park, Place Of Worship, Public Transit, Schools |
|
Sewer
|
Sanitary Sewer |
|
Size Depth
|
112 Ft |
|
Size Frontage
|
49 Ft |
|
Size Irregular
|
49 X 112 Ft |
|
Size Total Text
|
49 X 112 Ft |
Rooms
| Level |
Type |
Length |
Width |
Dimensions |
|
Second Level |
Primary Bedroom |
5.49 m |
3.96 m |
5.49 m x 3.96 m |
|
Second Level |
Bedroom 2 |
3.51 m |
3.05 m |
3.51 m x 3.05 m |
|
Second Level |
Bedroom 3 |
3.58 m |
3.35 m |
3.58 m x 3.35 m |
|
Second Level |
Bedroom 4 |
3.41 m |
3.21 m |
3.41 m x 3.21 m |
|
Basement |
Recreational, Games Room |
12.5 m |
10.67 m |
12.5 m x 10.67 m |
|
Basement |
Cold Room |
2.26 m |
2.13 m |
2.26 m x 2.13 m |
|
Main Level |
Living Room |
3.81 m |
3.53 m |
3.81 m x 3.53 m |
|
Main Level |
Dining Room |
3.35 m |
3.25 m |
3.35 m x 3.25 m |
|
Main Level |
Kitchen |
5.18 m |
3.73 m |
5.18 m x 3.73 m |
|
Main Level |
Eating Area |
3.51 m |
3.35 m |
3.51 m x 3.35 m |
|
Main Level |
Family Room |
5.18 m |
4.65 m |
5.18 m x 4.65 m |
|
Main Level |
Laundry Room |
2.59 m |
1.83 m |
2.59 m x 1.83 m |
https://www.realtor.ca/real-estate/28369555/87-lavington-drive-toronto-willowridge-martingrove-richview-willowridge-martingrove-richview
