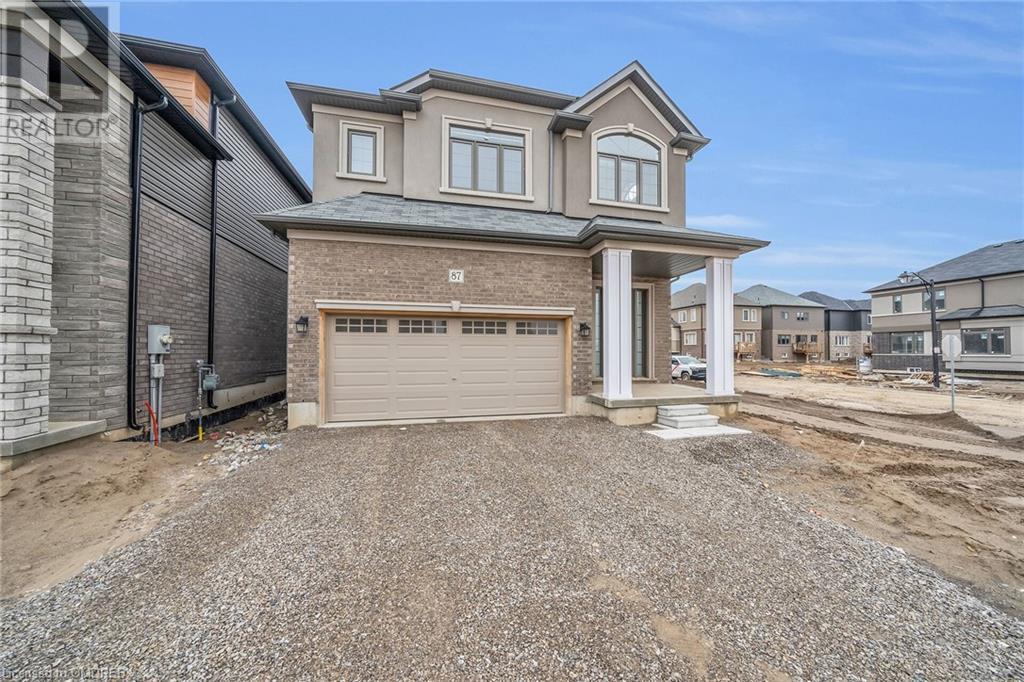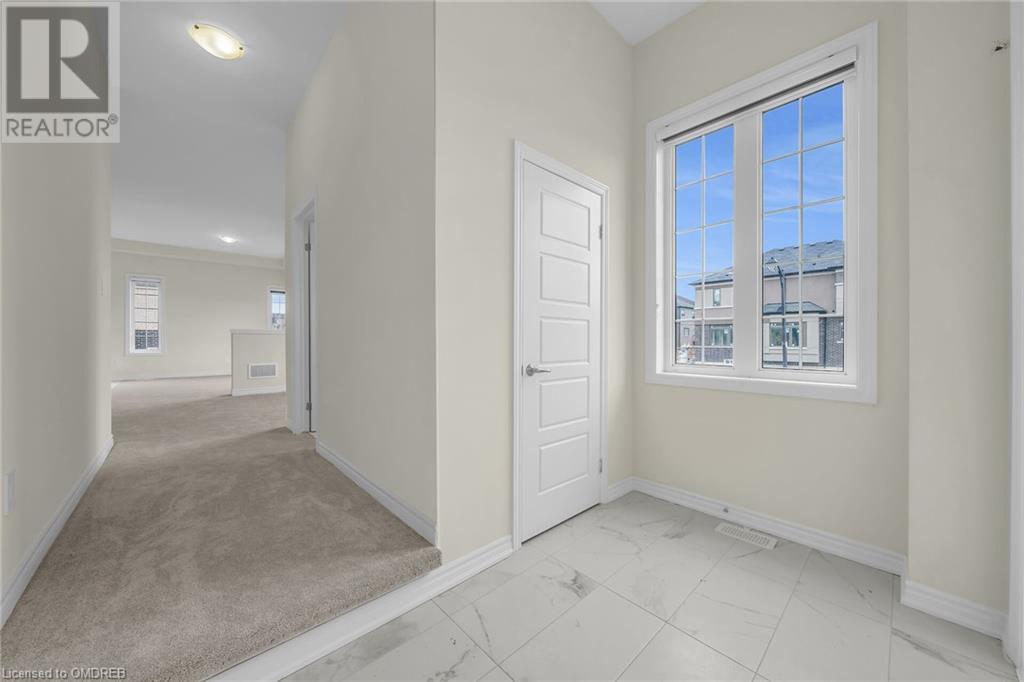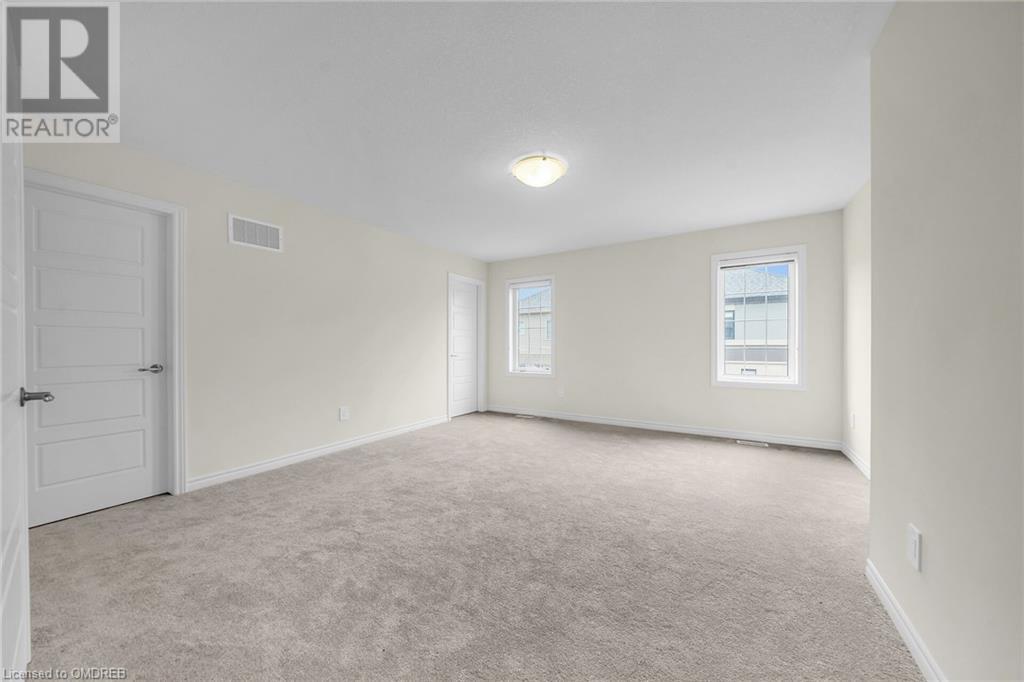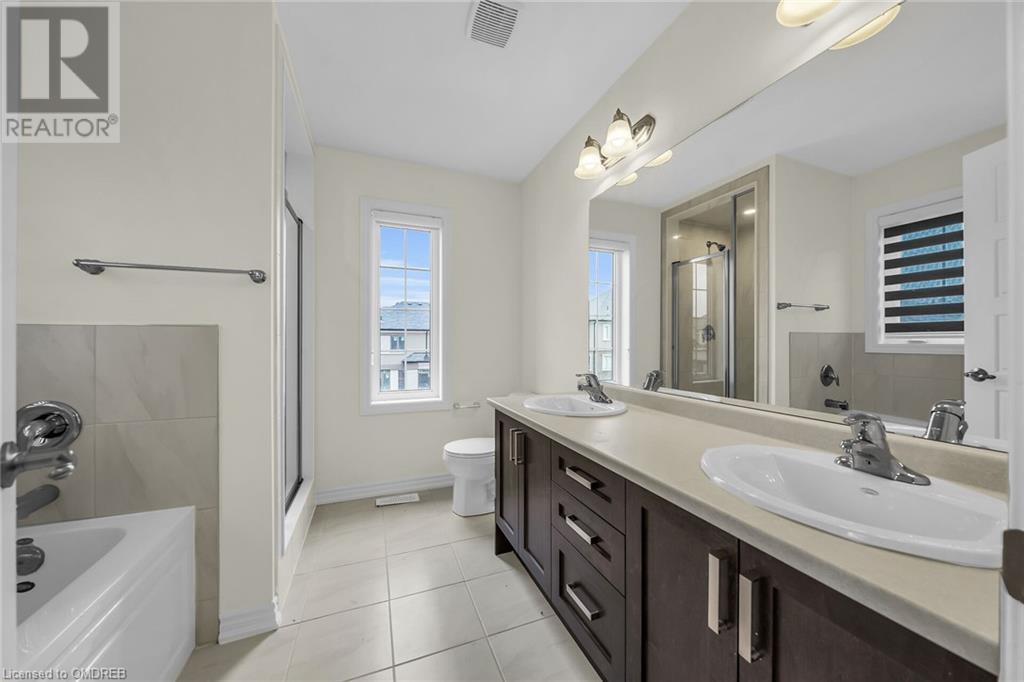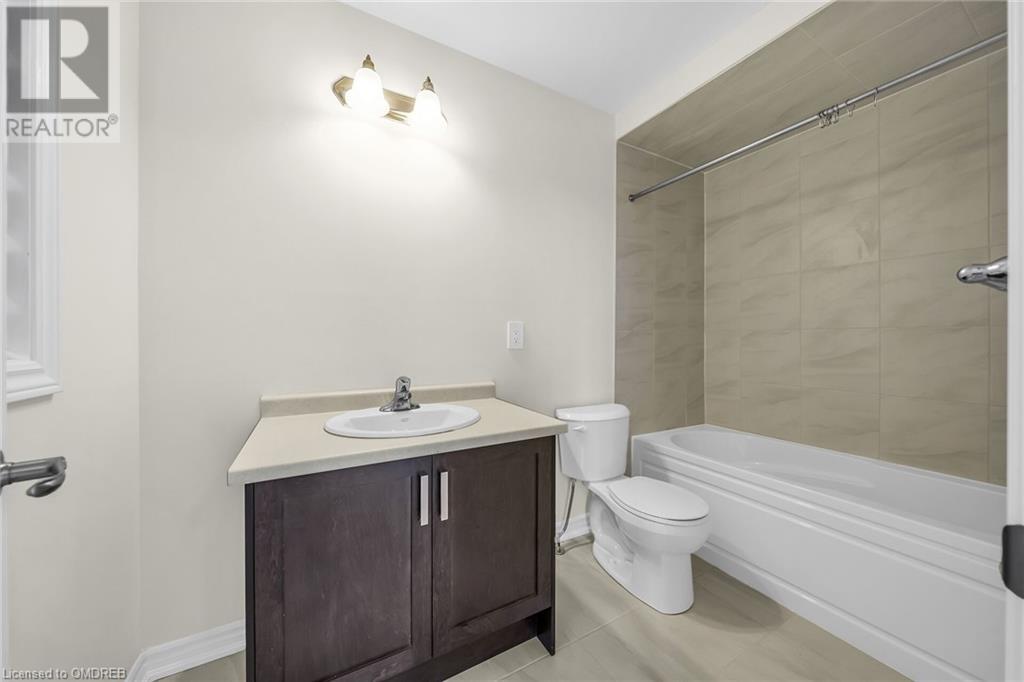87 Hitchman Street Paris, Ontario N3L 0M1
$1,199,998
Tesla 48 AMPs EV Ready - 200 AMPS, A Beautiful Detached COMPLETE House 4+2 Bedrooms, 4.1 Bathroom sitting on a CORNER 40.69' LOT prime location close to HWY#403. This open concept 10 FT HEIGHT Main floor layout connects the Living, Dining and Kitchen area on main floor. 4 BEDROOMS ON Second Floor with 2 Ensuite Bathrooms. Fully finished Basement includes 2 Bedrooms and 1 Bathroom finished professionally WITH extra height to aproxi 9 ft. Ask for ESA and Building Permit. Close to all amenities. Close proximity to Brant BUSINESS PARK, Walking distance to BRANT Sport Complex. Schooling in Cobblestone Elementary School and Paris District High School. Indirect Access to Waterfront, enjoy many Trails, The Grand River is a nationally designated Heritage River, home to over 80 species of fish and a paddler’s dream with slow meandering portions interrupted by fast running strong current sections. The County of Brant provides an interactive map for trails and water systems. (id:54990)
Property Details
| MLS® Number | 40530998 |
| Property Type | Single Family |
| Amenities Near By | Airport, Hospital, Park, Place Of Worship, Schools, Shopping |
| Communication Type | Fiber |
| Community Features | Quiet Area, Community Centre, School Bus |
| Equipment Type | Water Heater |
| Features | Southern Exposure, Corner Site, Sump Pump, In-law Suite |
| Parking Space Total | 6 |
| Pool Type | Pool |
| Rental Equipment Type | Water Heater |
| View Type | No Water View |
| Water Front Name | Grand River |
| Water Front Type | Waterfront |
Building
| Bathroom Total | 5 |
| Bedrooms Above Ground | 4 |
| Bedrooms Below Ground | 2 |
| Bedrooms Total | 6 |
| Appliances | Central Vacuum - Roughed In, Dishwasher, Dryer, Refrigerator, Washer, Hood Fan, Window Coverings, Garage Door Opener |
| Architectural Style | 2 Level |
| Basement Development | Finished |
| Basement Type | Full (finished) |
| Constructed Date | 2024 |
| Construction Style Attachment | Detached |
| Cooling Type | Central Air Conditioning |
| Exterior Finish | Brick, Concrete, Other, Stucco |
| Fire Protection | Smoke Detectors |
| Foundation Type | Poured Concrete |
| Half Bath Total | 1 |
| Heating Fuel | Natural Gas |
| Heating Type | Forced Air, Other |
| Stories Total | 2 |
| Size Interior | 2,967 Ft2 |
| Type | House |
| Utility Water | Municipal Water |
Parking
| Attached Garage |
Land
| Access Type | Road Access, Highway Access, Highway Nearby |
| Acreage | No |
| Land Amenities | Airport, Hospital, Park, Place Of Worship, Schools, Shopping |
| Sewer | Municipal Sewage System |
| Size Depth | 95 Ft |
| Size Frontage | 40 Ft |
| Size Total Text | Under 1/2 Acre |
| Surface Water | River/stream |
| Zoning Description | R1-46 |
Rooms
| Level | Type | Length | Width | Dimensions |
|---|---|---|---|---|
| Second Level | Bedroom | 10'0'' x 10'0'' | ||
| Second Level | 3pc Bathroom | Measurements not available | ||
| Second Level | Bedroom | 9'8'' x 12'8'' | ||
| Second Level | 3pc Bathroom | Measurements not available | ||
| Second Level | Bedroom | 18'4'' x 10'4'' | ||
| Second Level | Full Bathroom | Measurements not available | ||
| Second Level | Laundry Room | Measurements not available | ||
| Second Level | Primary Bedroom | 14'2'' x 15'5'' | ||
| Basement | Living Room/dining Room | 10'8'' x 13'3'' | ||
| Basement | 3pc Bathroom | Measurements not available | ||
| Basement | Kitchen | 8'5'' x 6'8'' | ||
| Basement | Bedroom | 15'11'' x 10'7'' | ||
| Basement | Bedroom | 11'6'' x 10'9'' | ||
| Main Level | Kitchen | 8'6'' x 15'1'' | ||
| Main Level | Dinette | 8'0'' x 15'1'' | ||
| Main Level | 2pc Bathroom | Measurements not available | ||
| Main Level | Dining Room | 13'4'' x 10'0'' | ||
| Main Level | Great Room | 11'6'' x 14'0'' |
Utilities
| Cable | Available |
| Electricity | Available |
| Natural Gas | Available |
| Telephone | Available |
https://www.realtor.ca/real-estate/26982932/87-hitchman-street-paris

Salesperson
1 (905) 635-1700
(905) 637-1070
www.imtiazkiani.realtor/
www.facebook.com/imtiazkiani.realtor
ca.linkedin.com/in/imtiaz-kiani-092b9b4b
@kiania00/
5111 New St - Suite #101
Burlington, Ontario L7L 1V2
(905) 637-1700
(905) 637-1070
Contact Us
Contact us for more information


