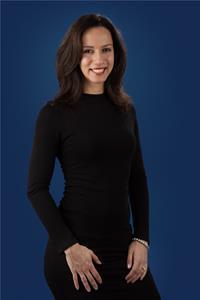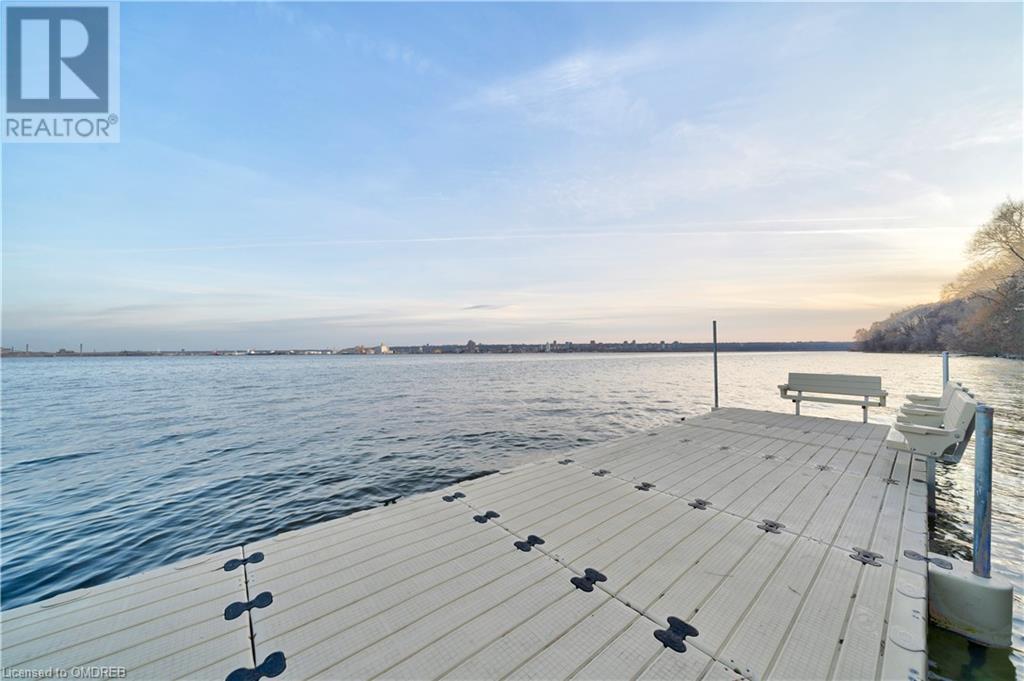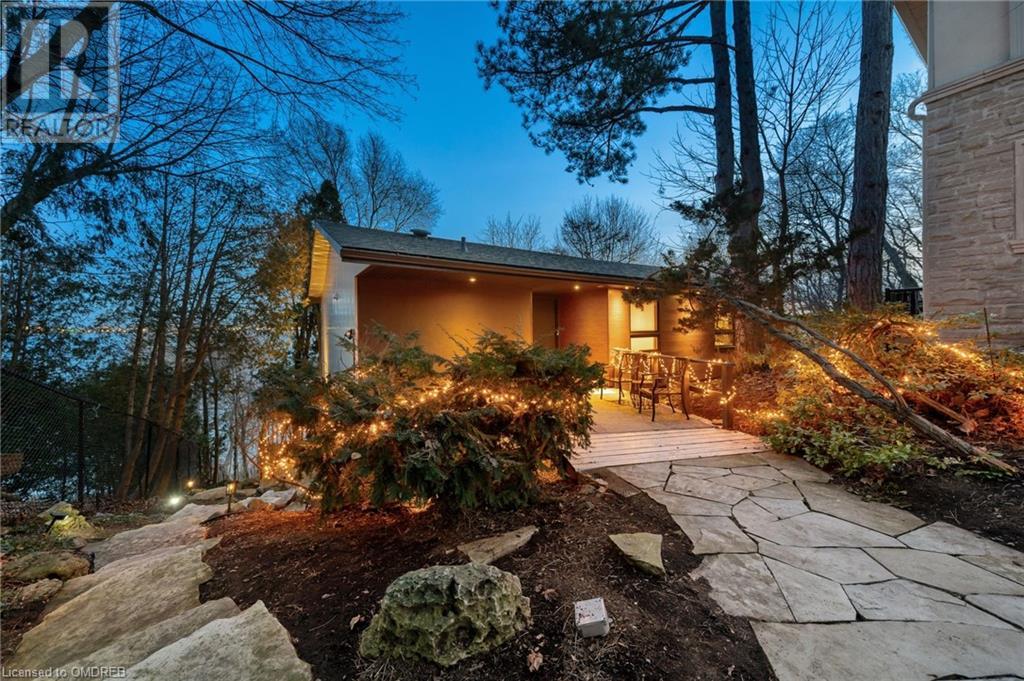868 Danforth Place Burlington, Ontario L7T 1S2
$2,995,000
A true cottage in the city! The ultimate lifestyle in south Burlington with unobstructed lake views, this California style hillside hideaway offers an impressive 227' deep, almost 1/2 acre lot, with 130' of waterfront. Launch your kayak from your private dock, and watch the sunrise from the hot tub. This stunning, modern, fully renovated home, is your luxurious cottage in the city. 3724 sq. ft. on 3 levels, all with walk-outs in this incredible, unique property built into a hillside. The interior offers an open plan main level with Scandinavian style kitchen, living area with fireplace, dining area with breathtaking views, a bedroom and 3-piece bath. The middle level offers 3 more bedrooms including the primary with glamorous en suite, a 3rd bath, laundry room & dog wash! The lower level is a fantastic lounging space with rec room, fireplace, kitchen, fully equipped gym, and 5th bedroom with en suite. WATCH THE VIDEO & 3D TOUR! Pure peace and tranquility, but just minutes to endless amenities: shopping, restaurants, LaSalle Park, Burlington Golf Club, downtown Burlington & the beach, RBG & conservation areas, GO train & highway access. (id:54990)
Property Details
| MLS® Number | 40639953 |
| Property Type | Single Family |
| Neigbourhood | Bayview |
| Amenities Near By | Golf Nearby, Shopping |
| Community Features | Quiet Area |
| Equipment Type | Water Heater |
| Features | Southern Exposure |
| Parking Space Total | 6 |
| Rental Equipment Type | Water Heater |
| Structure | Shed |
| View Type | Lake View |
| Water Front Type | Waterfront |
Building
| Bathroom Total | 4 |
| Bedrooms Above Ground | 1 |
| Bedrooms Below Ground | 4 |
| Bedrooms Total | 5 |
| Appliances | Dishwasher, Dryer, Oven - Built-in, Refrigerator, Washer, Window Coverings, Wine Fridge, Hot Tub |
| Architectural Style | 3 Level |
| Basement Development | Finished |
| Basement Type | Full (finished) |
| Construction Style Attachment | Detached |
| Cooling Type | Central Air Conditioning |
| Exterior Finish | Other, Stucco |
| Fireplace Present | Yes |
| Fireplace Total | 2 |
| Foundation Type | Unknown |
| Half Bath Total | 1 |
| Heating Type | Forced Air |
| Stories Total | 3 |
| Size Interior | 3,724 Ft2 |
| Type | House |
| Utility Water | Municipal Water |
Land
| Access Type | Water Access, Road Access, Highway Access |
| Acreage | No |
| Land Amenities | Golf Nearby, Shopping |
| Sewer | Municipal Sewage System |
| Size Depth | 227 Ft |
| Size Frontage | 27 Ft |
| Size Total Text | Under 1/2 Acre |
| Surface Water | Lake |
| Zoning Description | R2.1 |
Rooms
| Level | Type | Length | Width | Dimensions |
|---|---|---|---|---|
| Basement | Bedroom | 13'6'' x 13'11'' | ||
| Basement | 2pc Bathroom | 7'4'' x 3'3'' | ||
| Basement | Storage | 13'6'' x 8'9'' | ||
| Basement | Kitchen | 12'0'' x 8'11'' | ||
| Basement | Gym | 12'4'' x 11'6'' | ||
| Basement | Recreation Room | 24'4'' x 13'11'' | ||
| Lower Level | Laundry Room | 9'1'' x 5'4'' | ||
| Lower Level | 5pc Bathroom | 10'0'' x 7'8'' | ||
| Lower Level | Bedroom | 12'10'' x 8'10'' | ||
| Lower Level | Bedroom | 11'0'' x 8'10'' | ||
| Lower Level | Full Bathroom | 13'7'' x 10'7'' | ||
| Lower Level | Primary Bedroom | 16'1'' x 11'3'' | ||
| Main Level | 3pc Bathroom | 7'5'' x 7'1'' | ||
| Main Level | Bedroom | 10'9'' x 9'10'' | ||
| Main Level | Kitchen | 23'9'' x 10'9'' | ||
| Main Level | Dining Room | 11'1'' x 9'3'' | ||
| Main Level | Living Room | 16'3'' x 11'0'' |
https://www.realtor.ca/real-estate/27367980/868-danforth-place-burlington

Broker
(416) 574-6988
(905) 637-1070
www.andrealopes.ca
www.facebook.com/andrealopesrealestate
www.linkedin.com/in/lopesandrea/
5111 New St - Suite #101
Burlington, Ontario L7L 1V2
(905) 637-1700
(905) 637-1070
Contact Us
Contact us for more information

























































