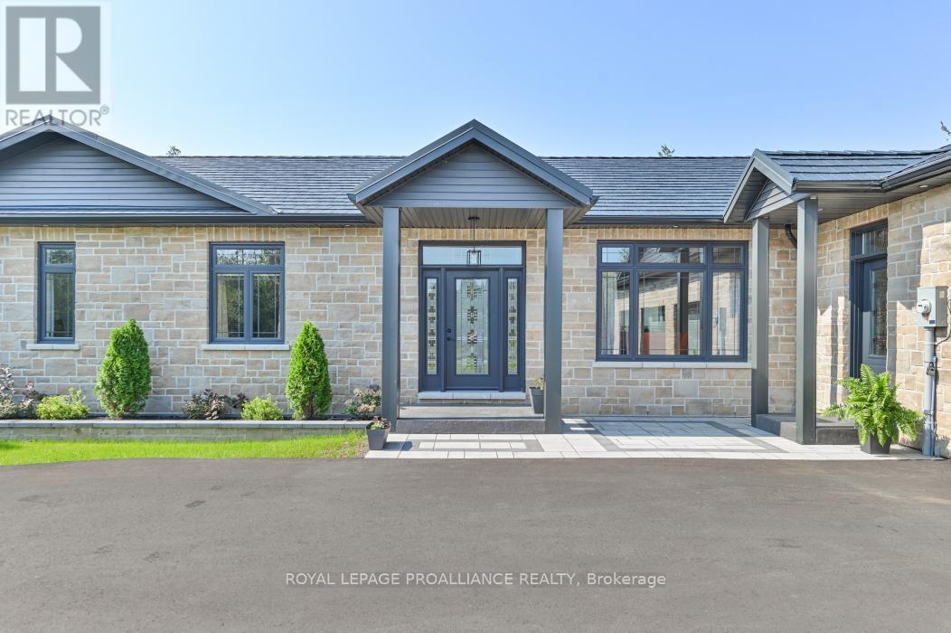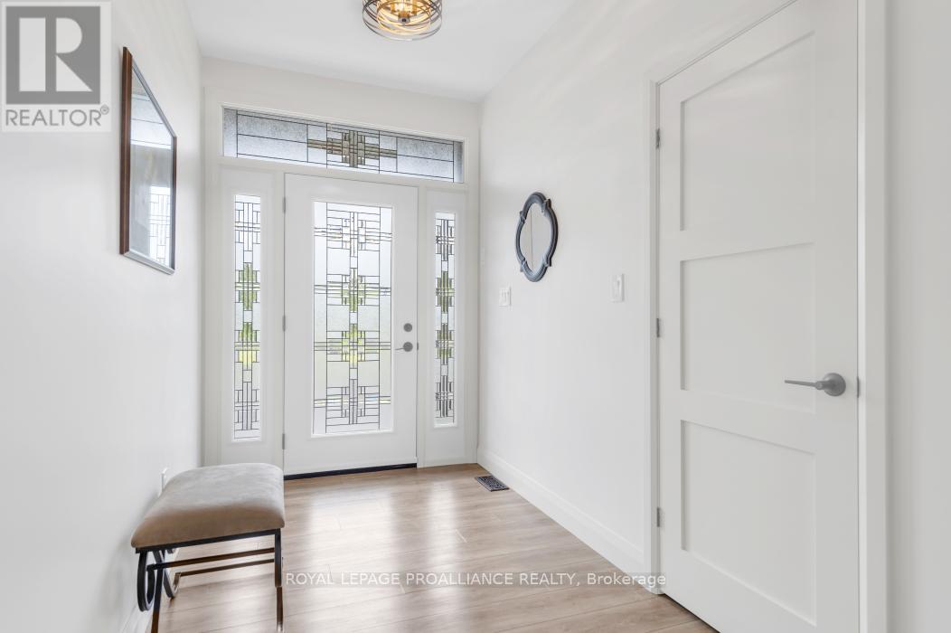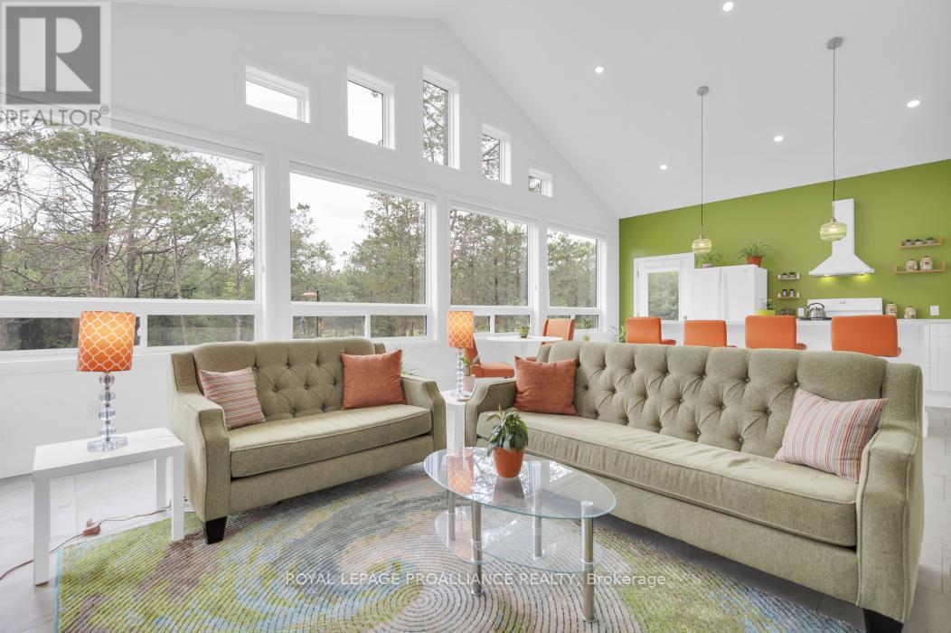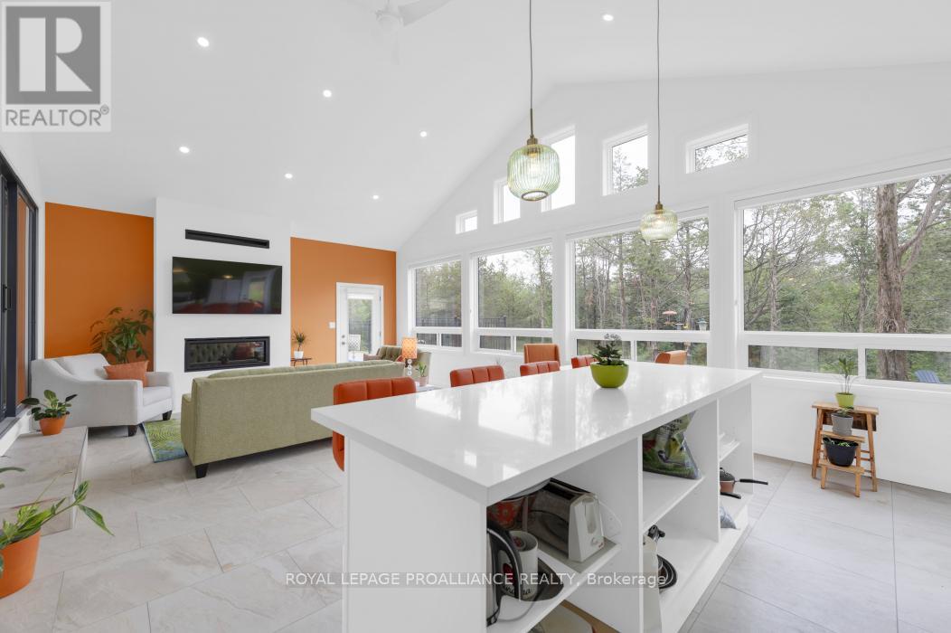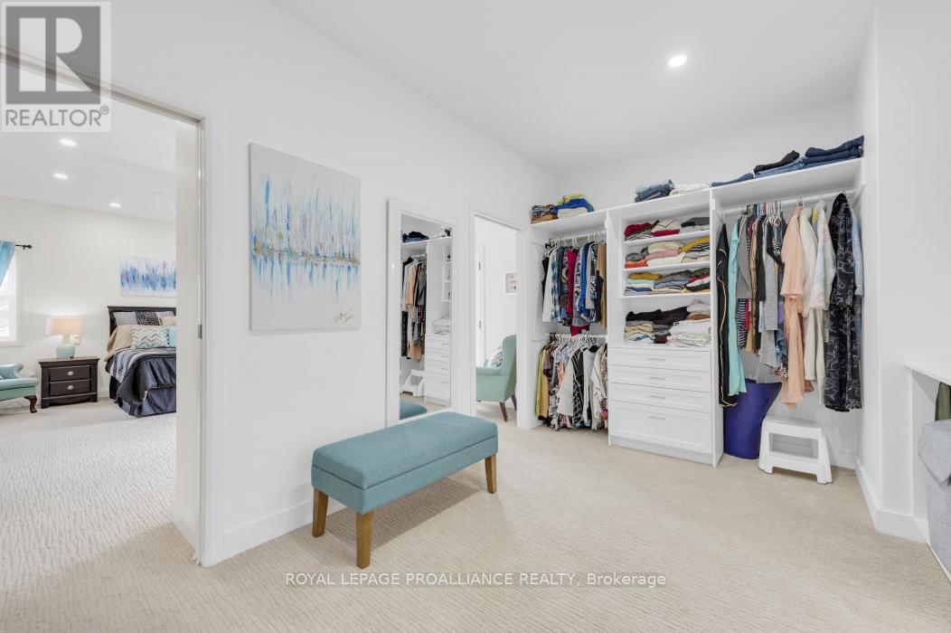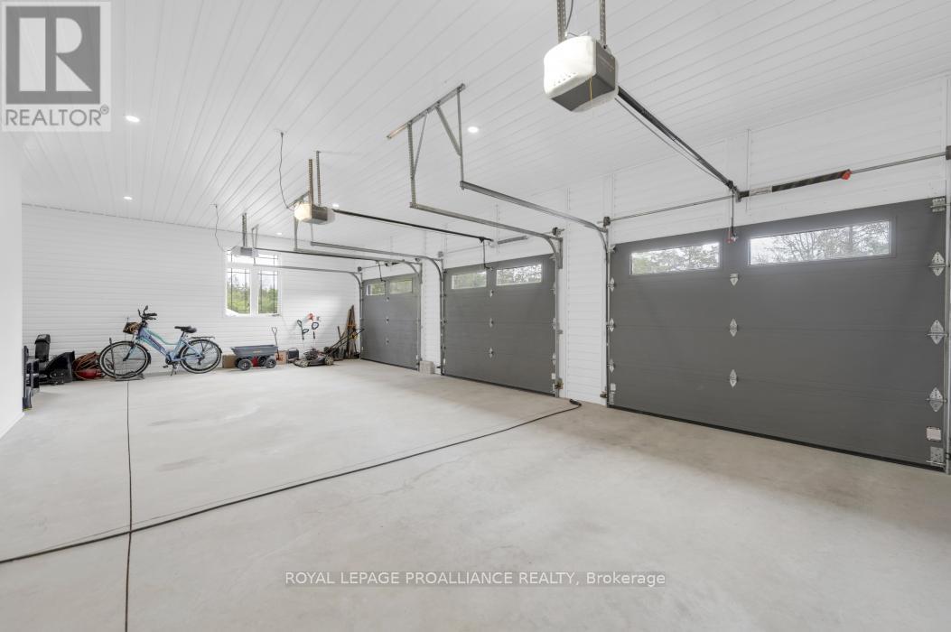86 Sunrise Drive Prince Edward County, Ontario K8N 4Z7
$1,595,000
Stunning 1 year old executive home on 3.5 Prince Edward County acreage - 20 minutes to Picton/Wellington/Wineries. Video tour 4000 sq ft of living space plus beautifully landscaped property boasting natural stone patio, heated saltwater pool plus fully furnished stone patio with power awning. Sprawling open concept great room with stone fireplace, 600 s ft primary bedroom with superior walk-in-closet and en-suite and private fireplace. 2 additional large bedrooms with en-suites as well. Huge butler's pantry between the kitchen and dining area. Beautiful cathedral ceiling 4 season sun-room with full kitchen/fireplace. Spacious office/den/guest room. A workshop every handy person dreams about. A mudroom and laundry area to brag about. Extensive storage cabinets built throughout this home! A list of upgrades and inclusions too long to list here but happily provided. Excellent well. **** EXTRAS **** Highest quality throughout-too many upgrades and inclusions to list in the description but a list can be provided. (id:54990)
Property Details
| MLS® Number | X9262757 |
| Property Type | Single Family |
| Community Name | Ameliasburgh |
| Community Features | School Bus |
| Features | Wooded Area, Conservation/green Belt |
| Parking Space Total | 9 |
| Pool Type | Inground Pool |
Building
| Bathroom Total | 4 |
| Bedrooms Above Ground | 3 |
| Bedrooms Total | 3 |
| Architectural Style | Bungalow |
| Basement Type | Crawl Space |
| Construction Style Attachment | Detached |
| Cooling Type | Central Air Conditioning |
| Exterior Finish | Stone, Vinyl Siding |
| Fireplace Present | Yes |
| Flooring Type | Concrete |
| Foundation Type | Poured Concrete |
| Half Bath Total | 1 |
| Heating Fuel | Propane |
| Heating Type | Forced Air |
| Stories Total | 1 |
| Type | House |
Parking
| Attached Garage |
Land
| Acreage | Yes |
| Sewer | Septic System |
| Size Depth | 867 Ft |
| Size Frontage | 161 Ft |
| Size Irregular | 161.18 X 867.32 Ft |
| Size Total Text | 161.18 X 867.32 Ft|2 - 4.99 Acres |
| Zoning Description | Residential |
Rooms
| Level | Type | Length | Width | Dimensions |
|---|---|---|---|---|
| Main Level | Great Room | 6.7 m | 4.97 m | 6.7 m x 4.97 m |
| Main Level | Mud Room | 9.75 m | 3.05 m | 9.75 m x 3.05 m |
| Main Level | Workshop | 7.92 m | 3.35 m | 7.92 m x 3.35 m |
| Main Level | Eating Area | 4.97 m | 3.96 m | 4.97 m x 3.96 m |
| Main Level | Dining Room | 4.57 m | 3.35 m | 4.57 m x 3.35 m |
| Main Level | Pantry | 4.27 m | 2.29 m | 4.27 m x 2.29 m |
| Main Level | Sunroom | 9.14 m | 5.49 m | 9.14 m x 5.49 m |
| Main Level | Primary Bedroom | 10.06 m | 4.97 m | 10.06 m x 4.97 m |
| Main Level | Bedroom 2 | 3.63 m | 3.05 m | 3.63 m x 3.05 m |
| Main Level | Office | 5 m | 3.51 m | 5 m x 3.51 m |
https://www.realtor.ca/real-estate/27313308/86-sunrise-drive-prince-edward-county-ameliasburgh

Salesperson
(613) 848-5493
(613) 848-5493
357 Front St Unit B
Belleville, Ontario K8N 2Z9
(613) 966-6060
(613) 966-2904
Contact Us
Contact us for more information


