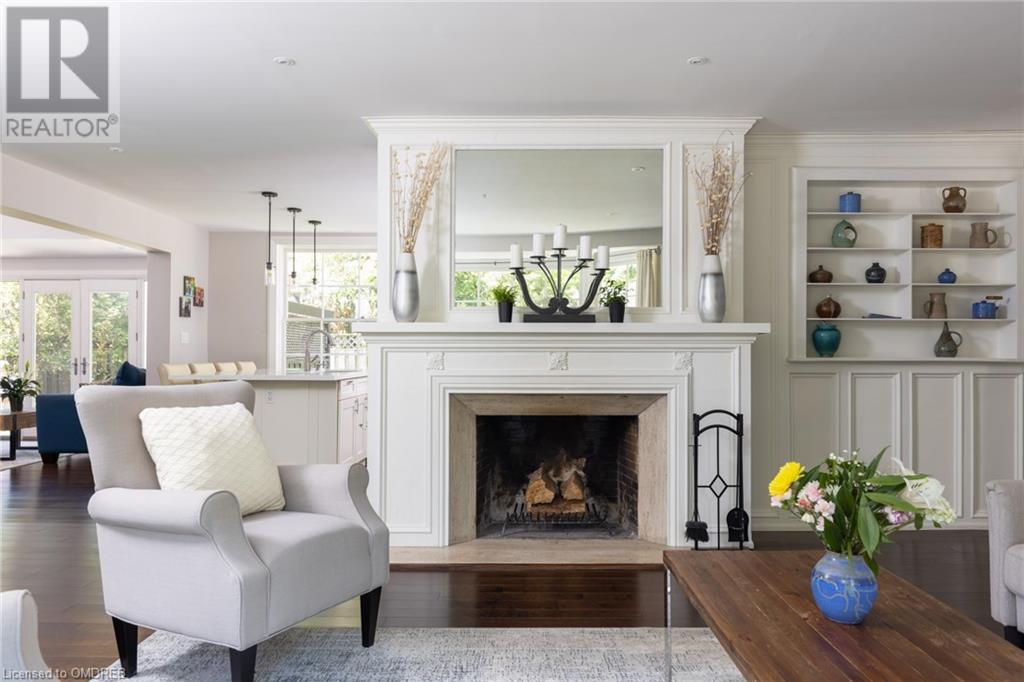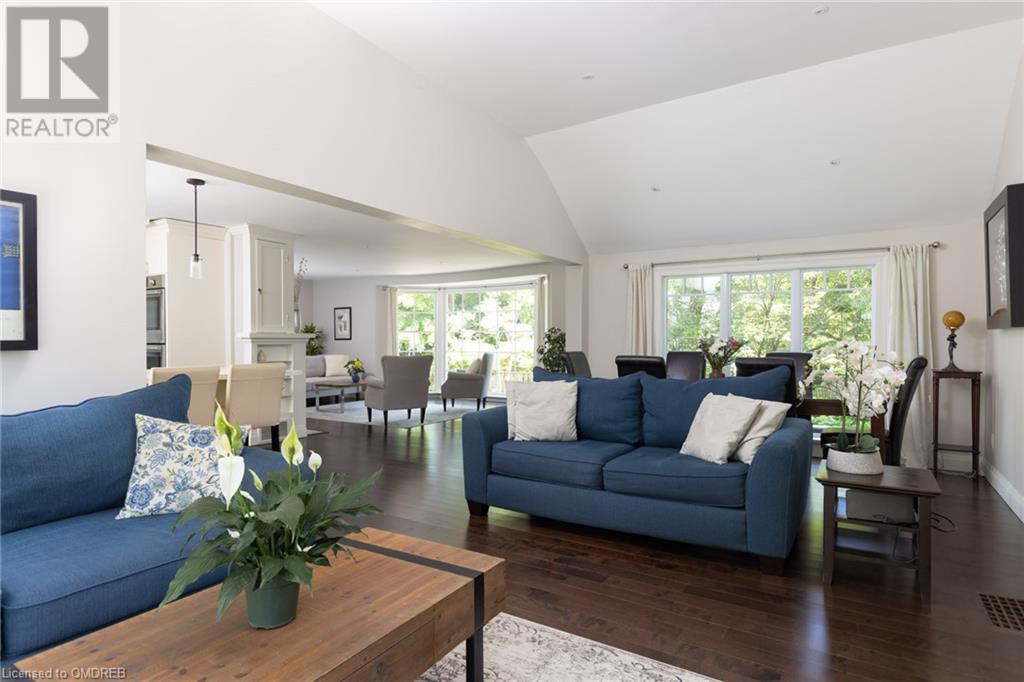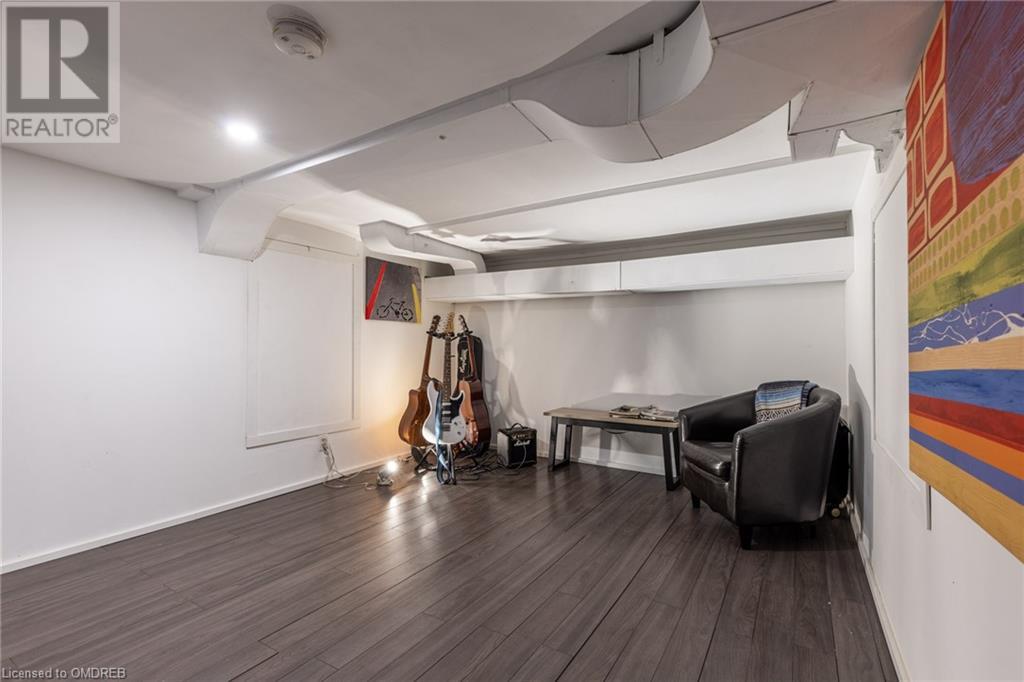86 First Street Oakville, Ontario L6J 3R3
$2,998,000
CHARMING Cape Cod in OLD OAKVILLE, south of Lakeshore. This lovely, secluded home is located down an owned, 10' x 85' private laneway and is steps to downtown restaurants, boutiques and the lake. The property has wonderful perennial gardens with a pond on the 100 x 101' lot. This home has the bonus of having a double car garage which is very rare for downtown Oakville. There are 4 bedrooms including a main level bedroom with a 3 piece bath. The home has been fully updated including a beautiful stone terrace entrance, a custom front door, a trendy white custom kitchen, beautiful baths, roof, furnace, AC, electrical and sewer system to the street, most windows and so much more. The home has 2 fireplaces, gas and wood burning, for cozy ambiance and is an Exceptional Alternative to a Downtown Condo or Townhouse. (id:54990)
Property Details
| MLS® Number | 40636755 |
| Property Type | Single Family |
| Amenities Near By | Airport, Park, Schools |
| Community Features | Quiet Area |
| Features | Crushed Stone Driveway, Automatic Garage Door Opener |
| Parking Space Total | 6 |
Building
| Bathroom Total | 3 |
| Bedrooms Above Ground | 4 |
| Bedrooms Total | 4 |
| Appliances | Dishwasher, Dryer, Oven - Built-in, Refrigerator, Stove, Water Meter, Washer, Hood Fan, Window Coverings, Garage Door Opener |
| Basement Development | Partially Finished |
| Basement Type | Partial (partially Finished) |
| Constructed Date | 1946 |
| Construction Material | Wood Frame |
| Construction Style Attachment | Detached |
| Cooling Type | Central Air Conditioning |
| Exterior Finish | Wood |
| Fire Protection | Smoke Detectors |
| Fireplace Fuel | Wood |
| Fireplace Present | Yes |
| Fireplace Total | 2 |
| Fireplace Type | Other - See Remarks |
| Foundation Type | Block |
| Heating Fuel | Natural Gas |
| Heating Type | Forced Air |
| Stories Total | 2 |
| Size Interior | 3,173 Ft2 |
| Type | House |
| Utility Water | Municipal Water |
Parking
| Attached Garage |
Land
| Access Type | Road Access |
| Acreage | No |
| Land Amenities | Airport, Park, Schools |
| Landscape Features | Landscaped |
| Sewer | Municipal Sewage System |
| Size Frontage | 10 Ft |
| Size Total Text | 1/2 - 1.99 Acres |
| Zoning Description | Rl3 Sp:12 |
Rooms
| Level | Type | Length | Width | Dimensions |
|---|---|---|---|---|
| Second Level | 4pc Bathroom | Measurements not available | ||
| Second Level | Bedroom | 19'2'' x 14'1'' | ||
| Second Level | Bedroom | 11'6'' x 9'8'' | ||
| Second Level | Full Bathroom | Measurements not available | ||
| Second Level | Primary Bedroom | 19'1'' x 12'8'' | ||
| Lower Level | Utility Room | 13'6'' x 7'7'' | ||
| Lower Level | Recreation Room | 15'0'' x 10'6'' | ||
| Main Level | 3pc Bathroom | Measurements not available | ||
| Main Level | Bedroom | 11'3'' x 10'11'' | ||
| Main Level | Den | 15'5'' x 14'2'' | ||
| Main Level | Laundry Room | Measurements not available | ||
| Main Level | Kitchen | 25'6'' x 10'3'' | ||
| Main Level | Great Room | 22'8'' x 12'4'' | ||
| Main Level | Living Room | 22'11'' x 15'1'' | ||
| Main Level | Foyer | 10'10'' x 7'9'' |
https://www.realtor.ca/real-estate/27321114/86-first-street-oakville

Broker
(905) 464-0479
1320 Cornwall Rd - Unit 103b
Oakville, Ontario L6J 7W5
(905) 842-7677
www.remaxescarpment.com

1320 Cornwall Rd - Unit 103b
Oakville, Ontario L6J 7W5
(905) 842-7677
www.remaxescarpment.com
Contact Us
Contact us for more information


















































