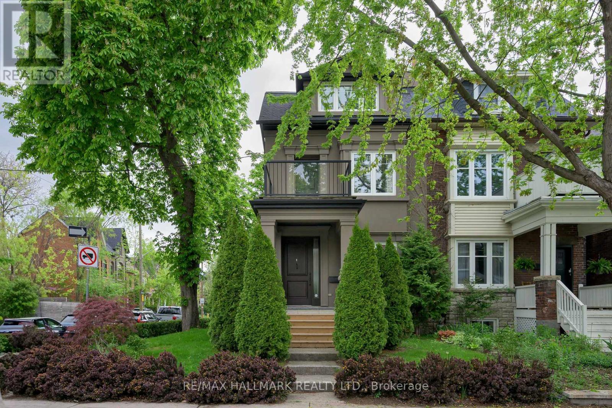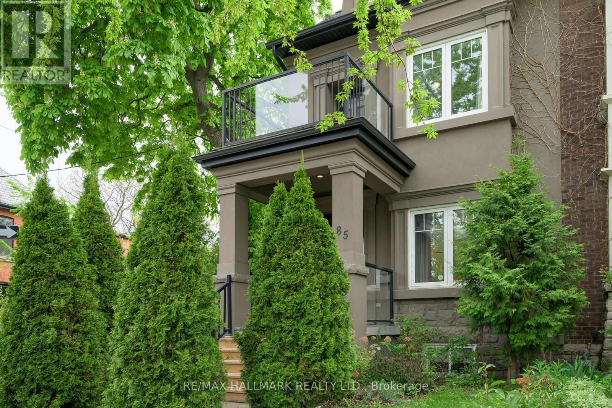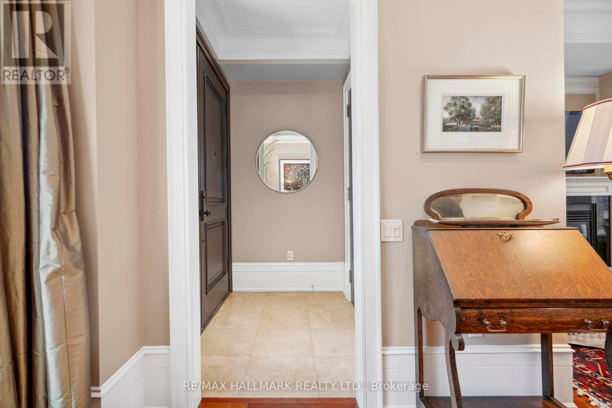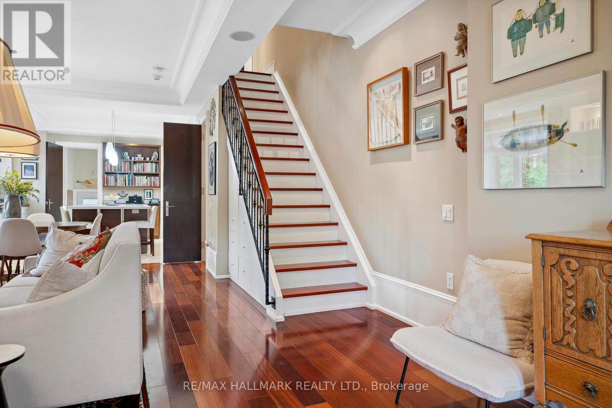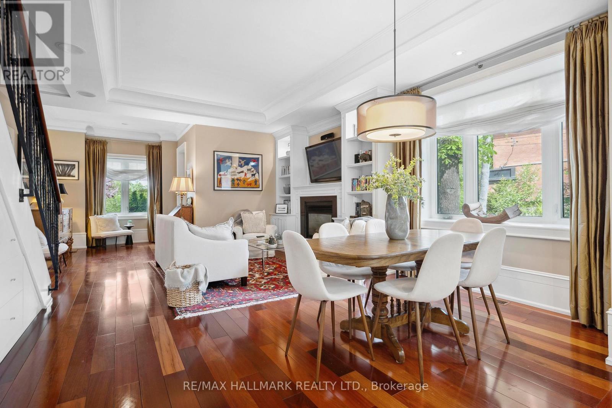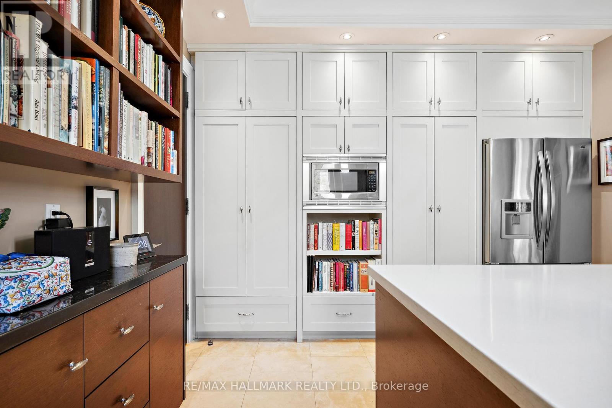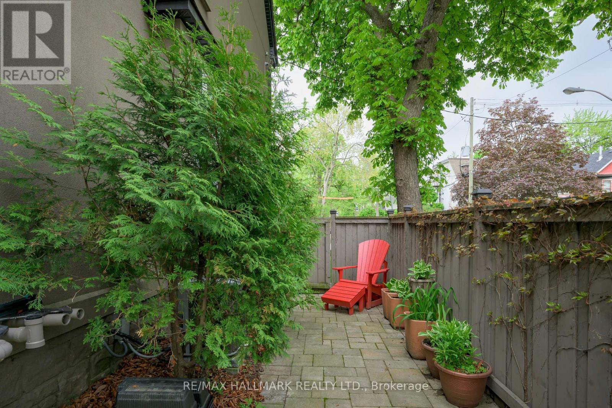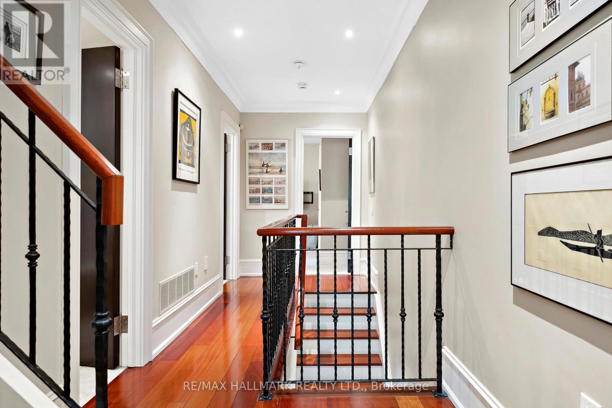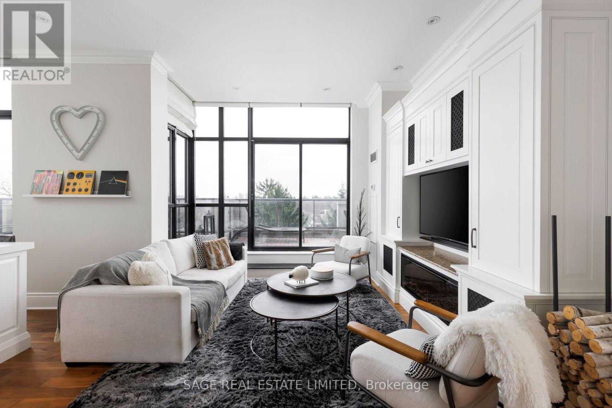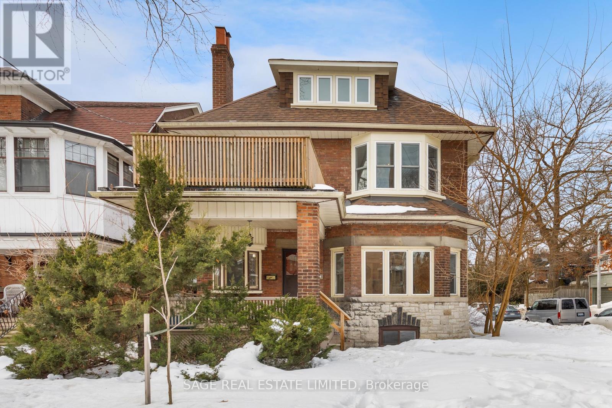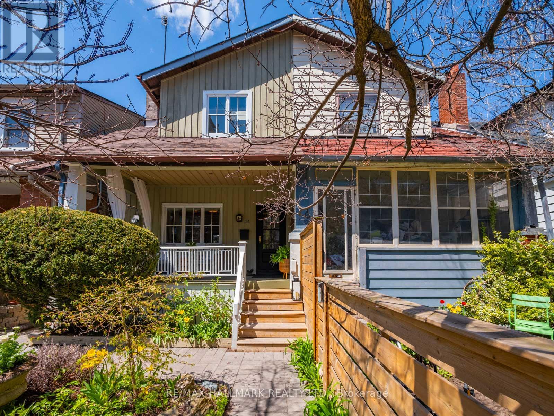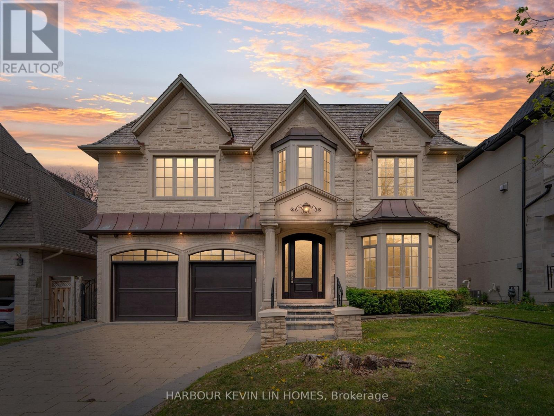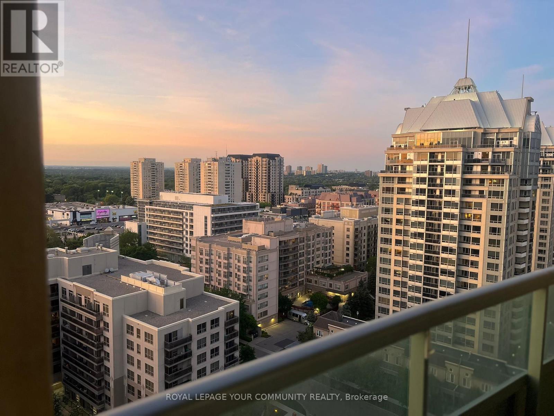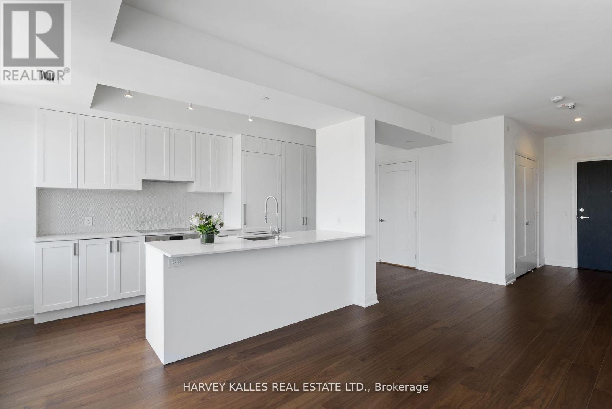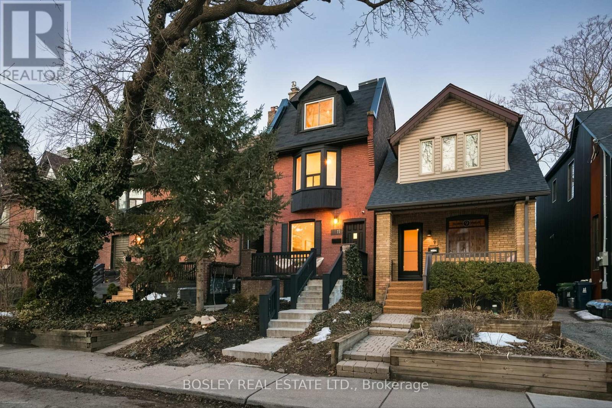85 Sorauren Avenue Toronto, Ontario M6R 2E1
$1,999,000
This is the perfect family home in Roncesvalles Village you've been waiting for! It has everything you'll need! A stunning bright and spacious three level (2.5 storey) home on a corner lot with an endless list of top quality renovations and upgrades. Open concept main level exudes a wonderful flow with its luxurious cherry wood flooring, huge centre island in kitchen, large pantry, main floor laundry room, and powder room. The primary bedroom on the second level features a 5-piece ensuite bath that includes spa-type shower and whirlpool tub. Bedroom 2 has a walkout to a balcony along with a walk-in coset. Bedroom 3 is currently used as a den. The fourth bedroom, on the third level, is currently used as an office and could be a fabulous family room. There's a separate rear entrance to a completely finished basement with kitchen and 3 piece bath which is ideal for a family member or income potential and designated hydro meter. Parking for three cars with combination of single detached garage (can accomodate a small car) and surface spots. (id:61483)
Open House
This property has open houses!
2:00 pm
Ends at:4:00 pm
2:00 pm
Ends at:4:00 pm
Property Details
| MLS® Number | W12153074 |
| Property Type | Single Family |
| Neigbourhood | Roncesvalles |
| Community Name | Roncesvalles |
| Features | In-law Suite |
| Parking Space Total | 3 |
Building
| Bathroom Total | 4 |
| Bedrooms Above Ground | 4 |
| Bedrooms Below Ground | 1 |
| Bedrooms Total | 5 |
| Amenities | Fireplace(s) |
| Appliances | Dishwasher, Dryer, Stove, Washer, Window Coverings, Refrigerator |
| Basement Development | Finished |
| Basement Features | Separate Entrance |
| Basement Type | N/a (finished) |
| Construction Style Attachment | Semi-detached |
| Cooling Type | Central Air Conditioning |
| Exterior Finish | Stucco |
| Fireplace Present | Yes |
| Flooring Type | Hardwood, Carpeted |
| Half Bath Total | 1 |
| Heating Fuel | Natural Gas |
| Heating Type | Forced Air |
| Stories Total | 3 |
| Size Interior | 2,000 - 2,500 Ft2 |
| Type | House |
| Utility Water | Municipal Water |
Parking
| Detached Garage | |
| Garage |
Land
| Acreage | No |
| Sewer | Sanitary Sewer |
| Size Depth | 96 Ft |
| Size Frontage | 18 Ft ,7 In |
| Size Irregular | 18.6 X 96 Ft |
| Size Total Text | 18.6 X 96 Ft |
Rooms
| Level | Type | Length | Width | Dimensions |
|---|---|---|---|---|
| Second Level | Primary Bedroom | 5.11 m | 3.63 m | 5.11 m x 3.63 m |
| Second Level | Bedroom 2 | 5.11 m | 3.68 m | 5.11 m x 3.68 m |
| Second Level | Bedroom 3 | 3 m | 2.77 m | 3 m x 2.77 m |
| Third Level | Bedroom | 7.37 m | 5.09 m | 7.37 m x 5.09 m |
| Basement | Utility Room | 3.07 m | 2.28 m | 3.07 m x 2.28 m |
| Basement | Kitchen | 3.94 m | 2.44 m | 3.94 m x 2.44 m |
| Basement | Sitting Room | 3.25 m | 3.1 m | 3.25 m x 3.1 m |
| Basement | Bedroom | 4.62 m | 4.49 m | 4.62 m x 4.49 m |
| Main Level | Living Room | 6.15 m | 5.06 m | 6.15 m x 5.06 m |
| Main Level | Dining Room | 4.06 m | 2.25 m | 4.06 m x 2.25 m |
| Main Level | Kitchen | 5.05 m | 4.51 m | 5.05 m x 4.51 m |
https://www.realtor.ca/real-estate/28323059/85-sorauren-avenue-toronto-roncesvalles-roncesvalles
Contact Us
Contact us for more information
