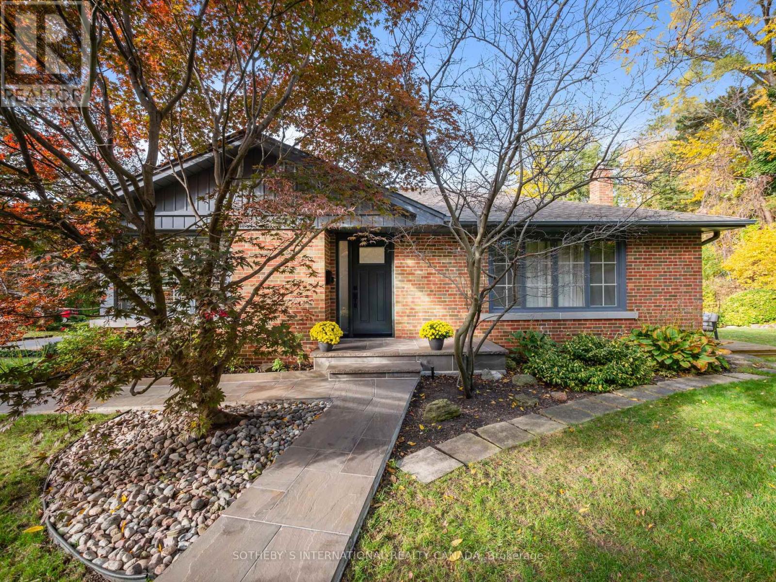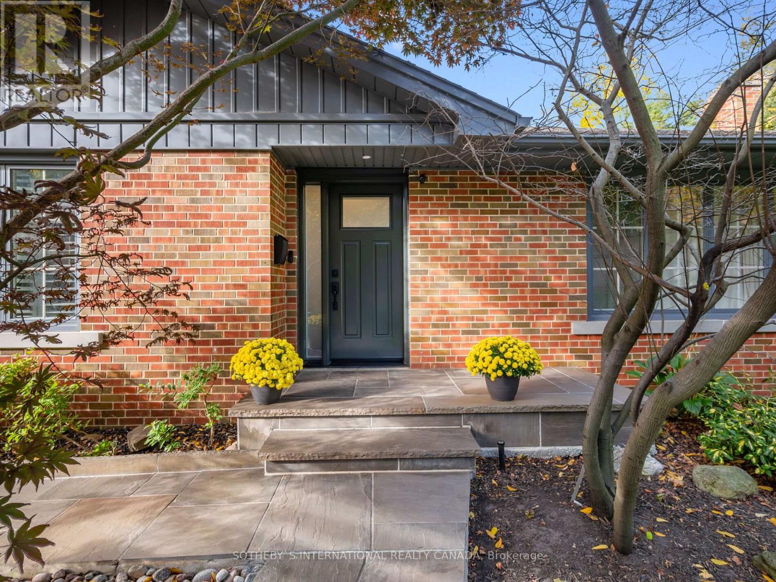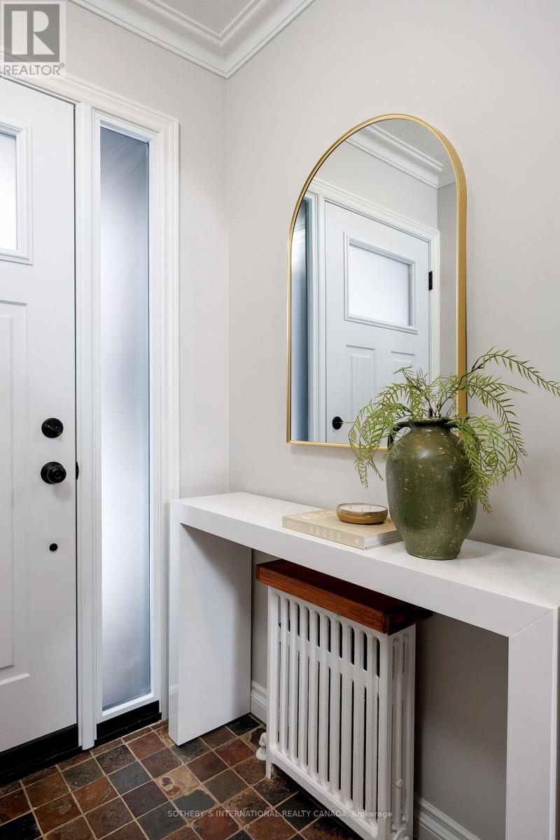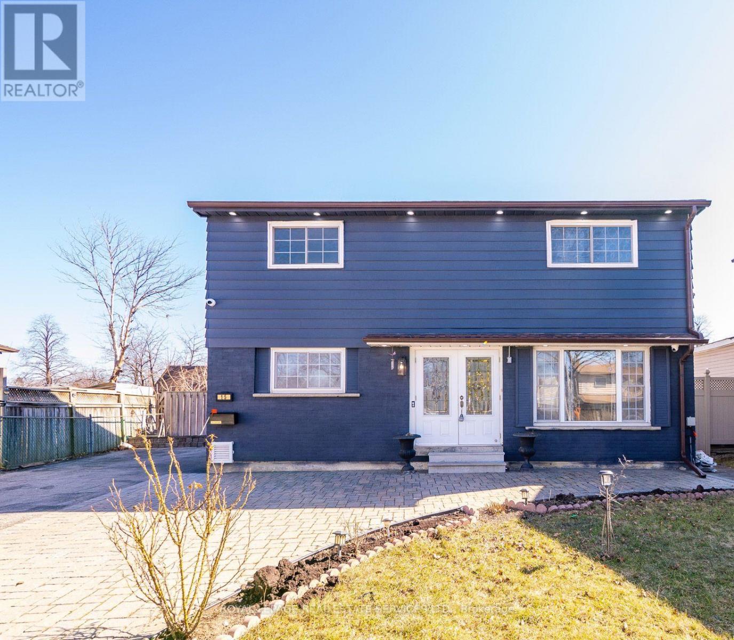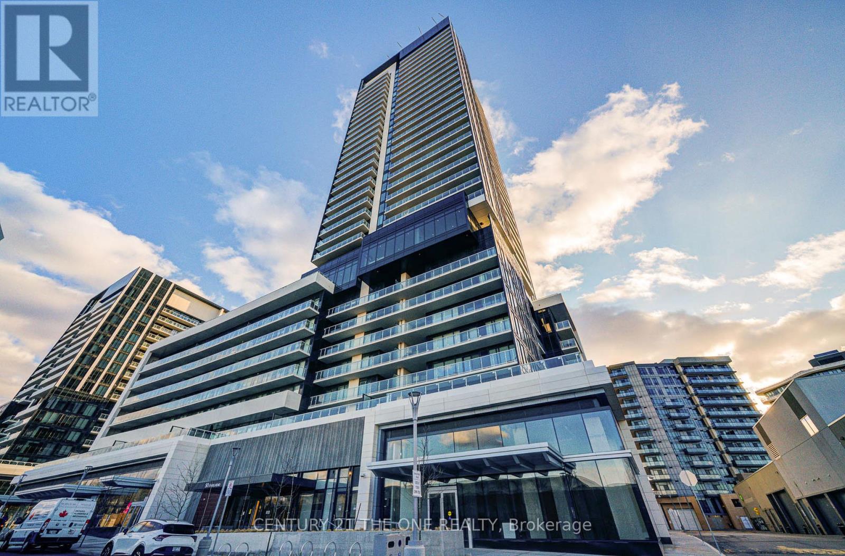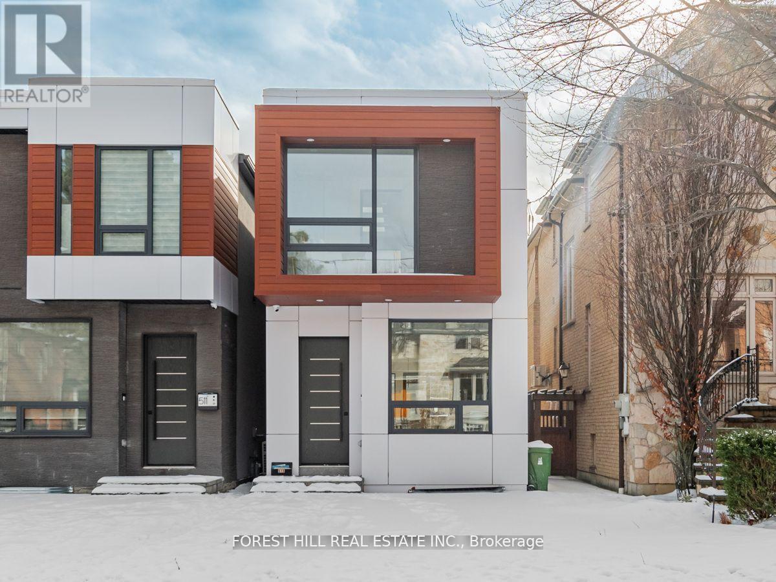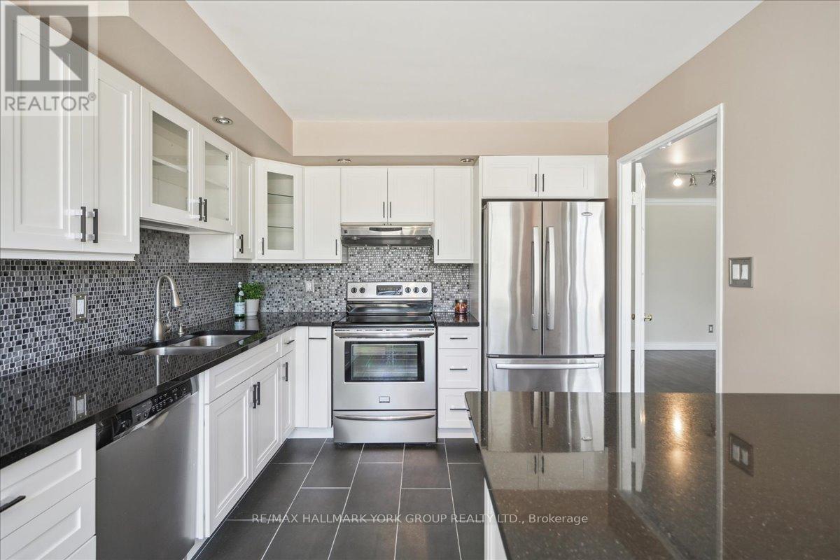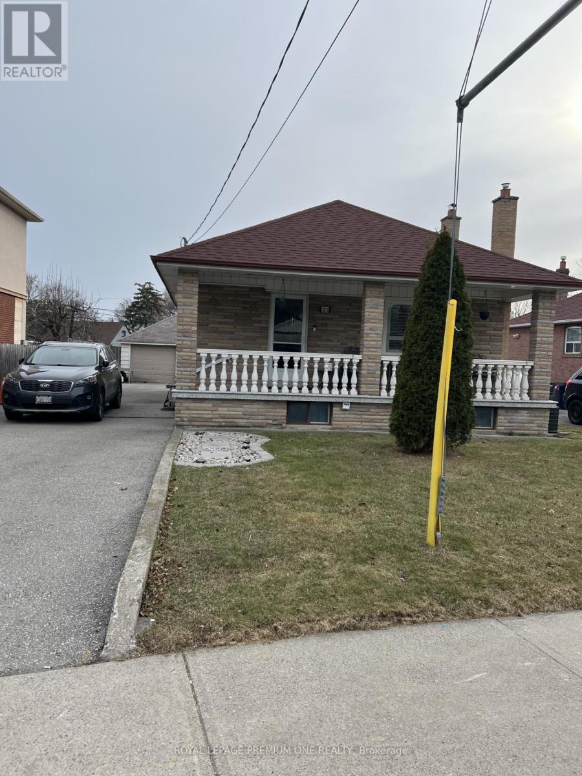840 Royal York Road Toronto, Ontario M8Y 2V2
$1,599,000
Welcome to 840 Royal York Rd, in the heart of Sunnylea and Thompson Orchard! This meticulously maintained, over 2000sf of total living space (1200sf above grade) home is located in the picturesque rolling neighbourhood streets of the Kingsway shops, excellent schools, and multiple transit options. With the driveway fronting on Thompson Ave, the location can't be beat! The mature trees & Etobicoke creek nearby provide a stunning backdrop to this popular pocket, steps to french bakeries, coffee shops & long-standing neighbourhood favourite restaurants. The home boasts a renovated kitchen w/ heated floors & a gas range perfect for the culinary inclined homeowner, overlooking the dining room & steps to the living room w/ gas fireplace. Loads of southern exposure light, large windows and hardwood floors. The oversized main floor Primary bedroom has double closets & an oversized window overlooking the manicured garden and beautiful flagstone pathways. The fully updated main floor bathroom with herringbone tile floors, classic white vanities, & a glass enclosed shower is magazine worthy! The main floor boasts hardwood flooring throughout. The lower level with walk-out has tons of custom storage & a full bathroom w/ tub/shower off the tiled mudroom that can be also used as gym space. The den for cozy TV watching leads to a well proportioned bedroom or office space & even more closets for storage. Perfect for guests, a teenager or in-laws! The exterior of the property w/ its perennial gardens give a new bloom at all the right moments of the season, and is low maintenance. High quality stone pathways and fencing along with a deck for BBQ-ing & lounging mean summer at this beautiful home is ready to be enjoyed! Sunnylea Jr school, Norseman Middle, OLS, ECI, Bishop Allen all highly rated. Excellent transit & highway access. Ready to move right in and enjoy! (id:61483)
Open House
This property has open houses!
2:00 pm
Ends at:4:00 pm
2:00 pm
Ends at:4:00 pm
Property Details
| MLS® Number | W12060352 |
| Property Type | Single Family |
| Neigbourhood | Stonegate-Queensway |
| Community Name | Stonegate-Queensway |
| Amenities Near By | Park, Place Of Worship, Public Transit, Schools |
| Parking Space Total | 3 |
| Structure | Deck, Porch |
Building
| Bathroom Total | 2 |
| Bedrooms Above Ground | 2 |
| Bedrooms Below Ground | 1 |
| Bedrooms Total | 3 |
| Amenities | Fireplace(s) |
| Appliances | Water Heater, Dishwasher, Freezer, Microwave, Oven, Stove, Window Coverings, Refrigerator |
| Architectural Style | Bungalow |
| Basement Development | Finished |
| Basement Features | Separate Entrance, Walk Out |
| Basement Type | N/a (finished) |
| Construction Style Attachment | Detached |
| Cooling Type | Wall Unit |
| Exterior Finish | Brick |
| Fireplace Present | Yes |
| Fireplace Total | 1 |
| Foundation Type | Block |
| Heating Fuel | Natural Gas |
| Heating Type | Radiant Heat |
| Stories Total | 1 |
| Size Interior | 1,100 - 1,500 Ft2 |
| Type | House |
| Utility Water | Municipal Water |
Parking
| Garage |
Land
| Acreage | No |
| Land Amenities | Park, Place Of Worship, Public Transit, Schools |
| Landscape Features | Landscaped, Lawn Sprinkler |
| Sewer | Sanitary Sewer |
| Size Depth | 120 Ft |
| Size Frontage | 50 Ft |
| Size Irregular | 50 X 120 Ft |
| Size Total Text | 50 X 120 Ft |
| Surface Water | River/stream |
Rooms
| Level | Type | Length | Width | Dimensions |
|---|---|---|---|---|
| Lower Level | Den | 3.76 m | 3.71 m | 3.76 m x 3.71 m |
| Lower Level | Bedroom | 3.78 m | 3.66 m | 3.78 m x 3.66 m |
| Lower Level | Mud Room | 3.71 m | 3.58 m | 3.71 m x 3.58 m |
| Main Level | Living Room | 5.89 m | 3.71 m | 5.89 m x 3.71 m |
| Main Level | Dining Room | 3.23 m | 3.2 m | 3.23 m x 3.2 m |
| Main Level | Kitchen | 3.51 m | 3.23 m | 3.51 m x 3.23 m |
| Main Level | Primary Bedroom | 5.44 m | 3.18 m | 5.44 m x 3.18 m |
| Main Level | Bedroom 2 | 3.81 m | 3.18 m | 3.81 m x 3.18 m |
| Main Level | Bathroom | 2.74 m | 2.03 m | 2.74 m x 2.03 m |
Contact Us
Contact us for more information
