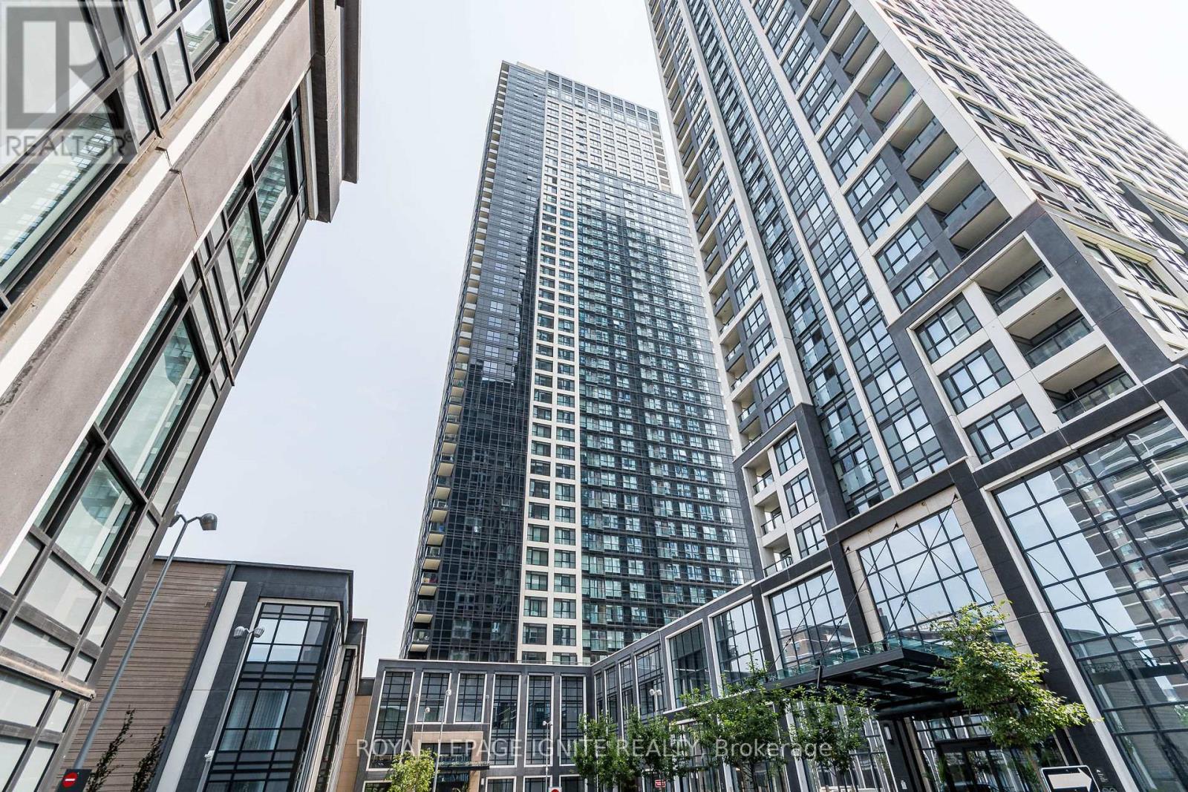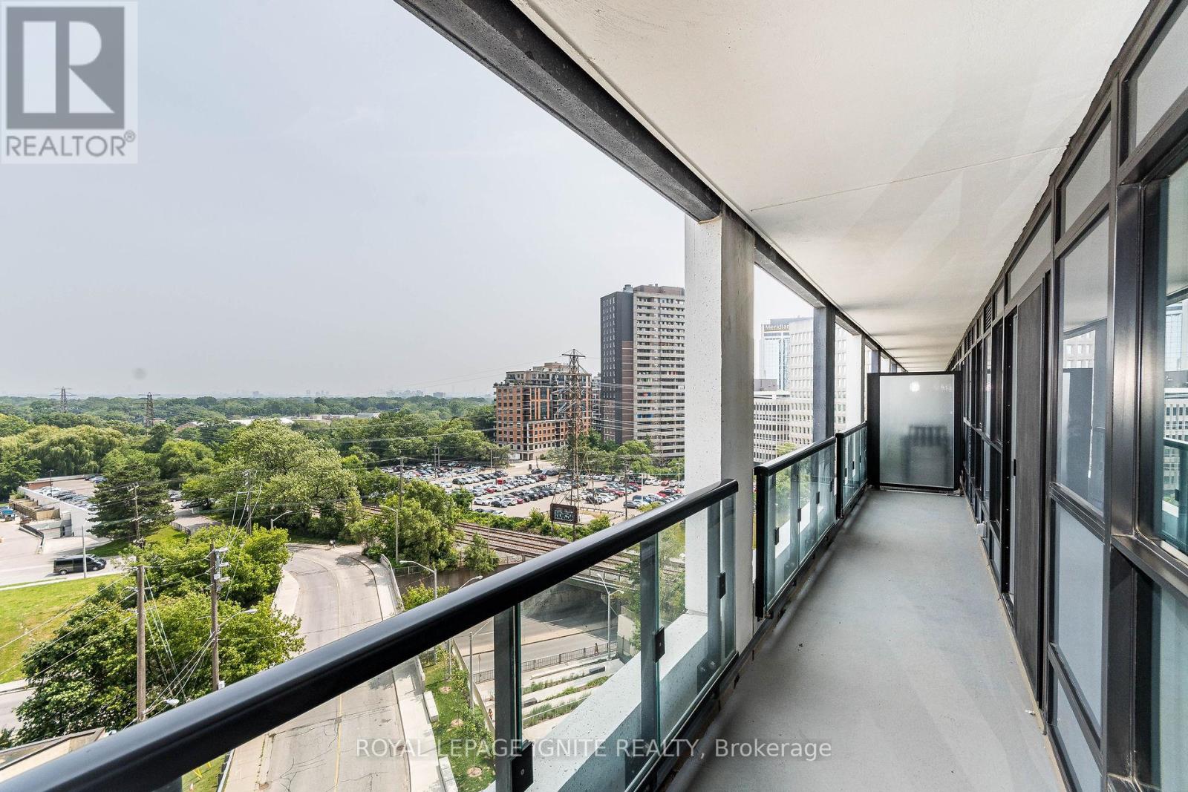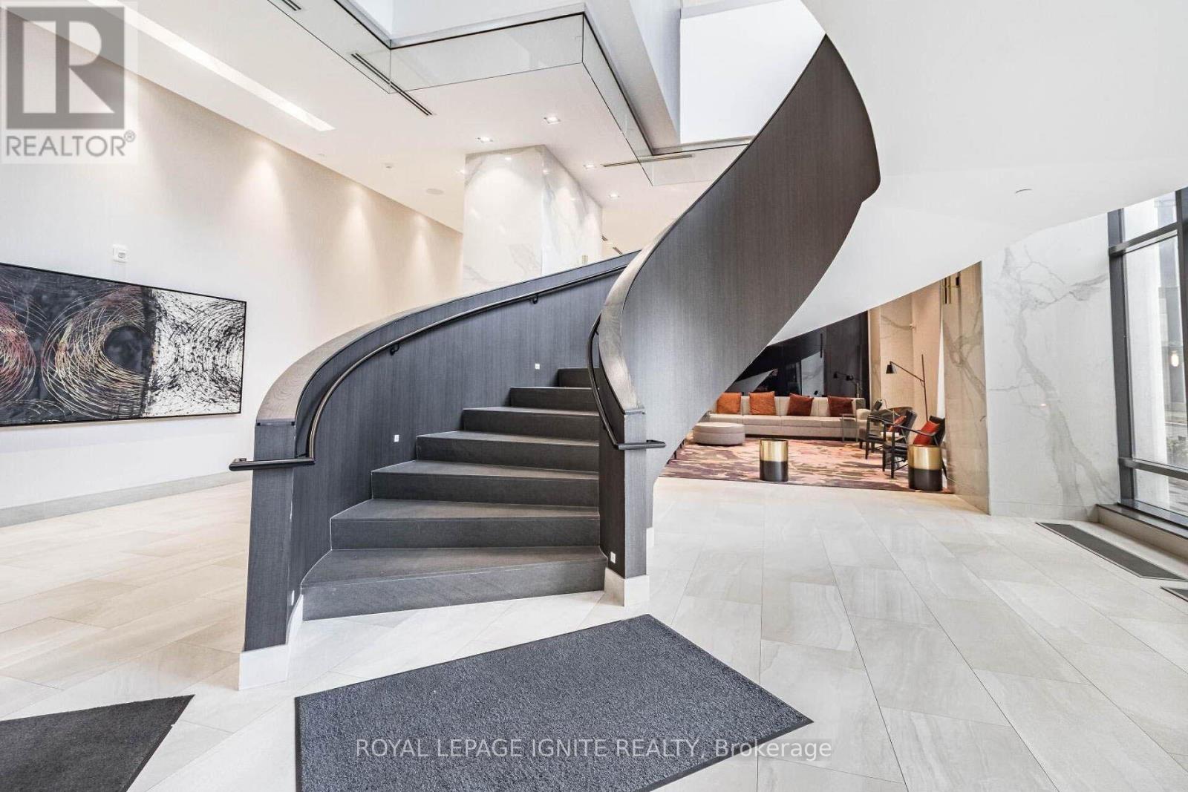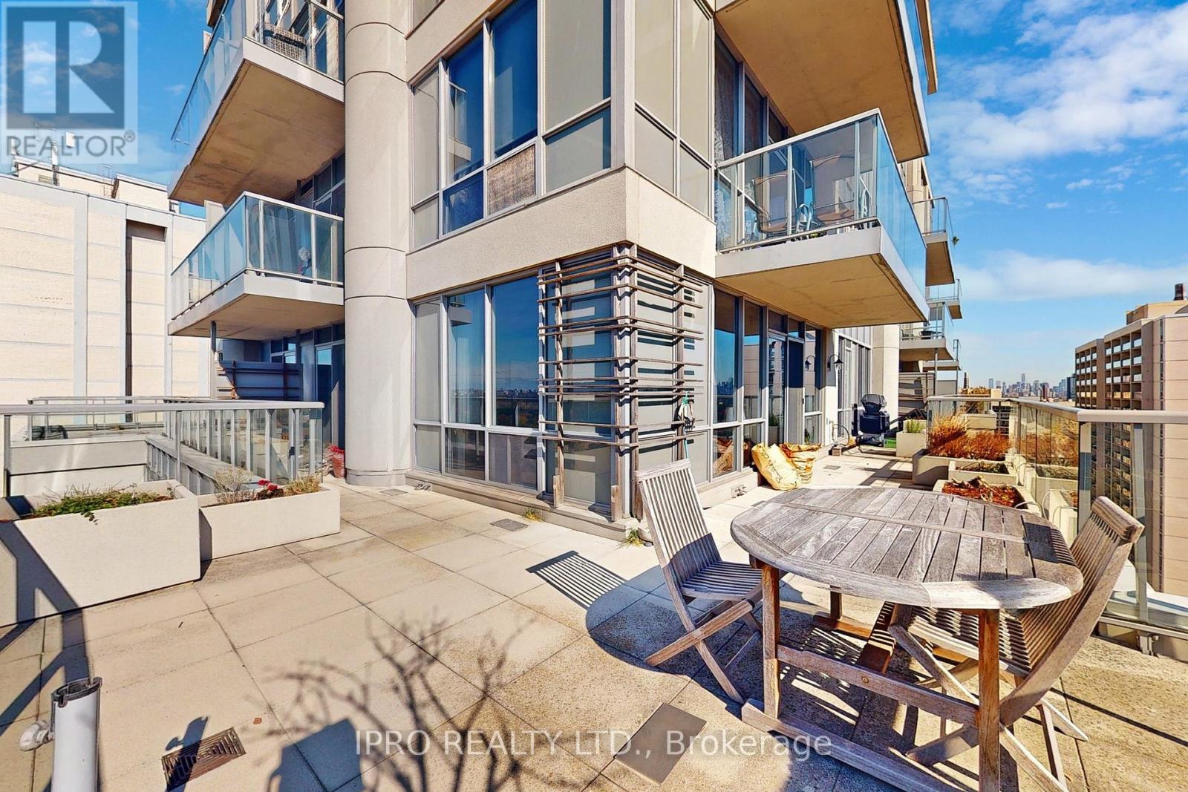836 - 5 Mabelle Avenue Toronto, Ontario M9A 0C8
$719,600Maintenance, Insurance, Parking, Water, Common Area Maintenance
$535.70 Monthly
Maintenance, Insurance, Parking, Water, Common Area Maintenance
$535.70 MonthlyStunning 2-bed, 2-bath unit in Tridels Bloor Promenade! Like-new condition with 831 sq. ft. of living space plus a balcony. Spacious layout, large bedrooms, premium finishes, and 9-ft ceilings with an east view. Upgraded kitchen with granite counters, stone backsplash & S/S appliances. Luxurious amenities include concierge, pool, fitness center, yoga, sauna, party room, splash pad, games room, theatre, sundeck, kids play zone, BBQ area, visitor parking & more! Steps to Islington Subway, with easy access to QEW, Hwy 427 & 401. Vacant and move-in ready! (id:61483)
Property Details
| MLS® Number | W12060480 |
| Property Type | Single Family |
| Neigbourhood | Islington-City Centre West |
| Community Name | Islington-City Centre West |
| Community Features | Pet Restrictions |
| Features | Balcony, Carpet Free, In Suite Laundry |
| Parking Space Total | 1 |
Building
| Bathroom Total | 2 |
| Bedrooms Above Ground | 2 |
| Bedrooms Total | 2 |
| Amenities | Exercise Centre, Party Room, Visitor Parking, Security/concierge |
| Appliances | Dishwasher, Dryer, Microwave, Stove, Washer, Refrigerator |
| Cooling Type | Central Air Conditioning |
| Exterior Finish | Concrete |
| Fire Protection | Smoke Detectors |
| Flooring Type | Laminate |
| Heating Fuel | Natural Gas |
| Heating Type | Forced Air |
| Size Interior | 800 - 899 Ft2 |
| Type | Apartment |
Parking
| Underground | |
| No Garage |
Land
| Acreage | No |
Rooms
| Level | Type | Length | Width | Dimensions |
|---|---|---|---|---|
| Flat | Living Room | 5.48 m | 3.3 m | 5.48 m x 3.3 m |
| Flat | Dining Room | 5.48 m | 3.3 m | 5.48 m x 3.3 m |
| Flat | Kitchen | 5.48 m | 3.3 m | 5.48 m x 3.3 m |
| Flat | Primary Bedroom | 3.91 m | 3.04 m | 3.91 m x 3.04 m |
| Flat | Bedroom 2 | 2.94 m | 2.89 m | 2.94 m x 2.89 m |
Contact Us
Contact us for more information












































