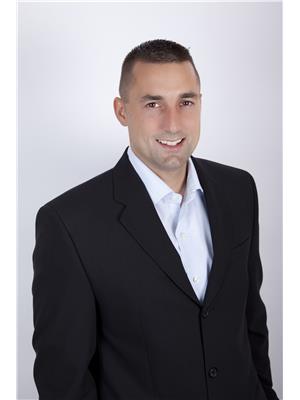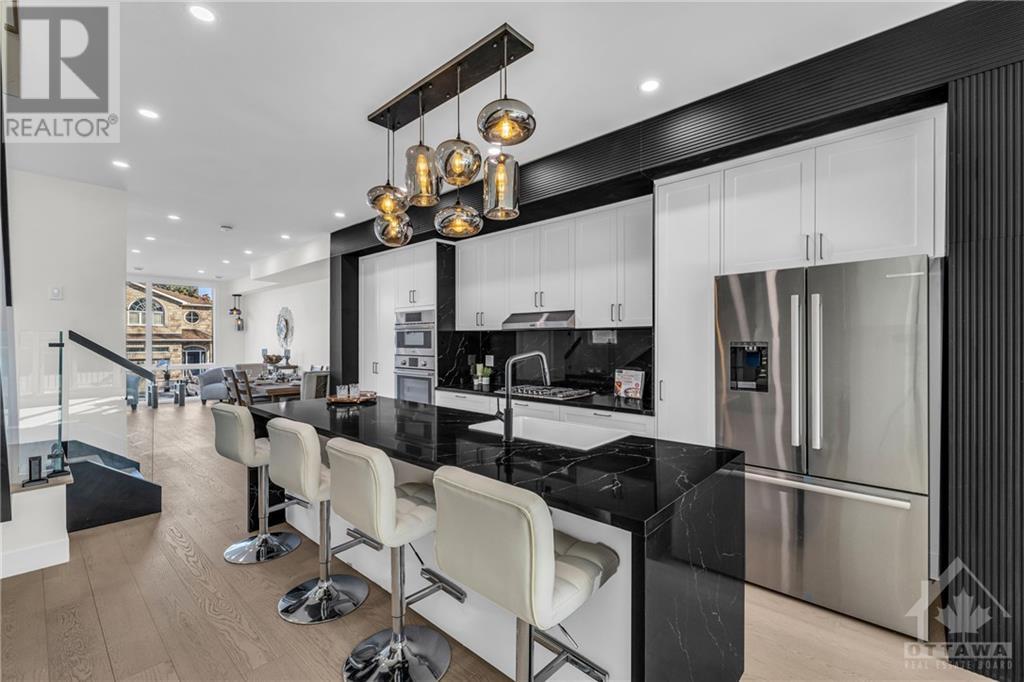828 Alpine Avenue Ottawa, Ontario K2B 5R6
$1,298,000
Brand-new semi-detached home, covered by a Tarion warranty,includes a legal secondary unit—ideal for rental income or multigenerational living. The home features high ceilings and stunning floor-to-ceiling windows. At the heart of the home is a chef-inspired kitchen, boasting custom cabinetry, premium finishes, Bosch appl, a wine fridge, a built-in oven, a gas cooktop & an exquisite waterfall island with seating. Open-concept main floor is highlighted by elegant lighting & hardwd flooring throughout. The livrm showcases a striking floor-to-ceiling marble accent wall with a gas FP. A modern glass staircase leads to the Mdrm features a luxurious ens. with a Roman tub, along with walk-in closets featuring built-in cabinets & drawers. A spacious second bedroom with its own ensuite, an additional generously sized bedroom & a full bath complete this level. Fully finished lower level includes a kitchen, bedroom, full bath & Laundry. Just 10 minutes from downtown & steps from the LRT line. (id:54990)
Property Details
| MLS® Number | 1415220 |
| Property Type | Single Family |
| Neigbourhood | Queensway Terrace North |
| Amenities Near By | Public Transit, Recreation Nearby, Shopping, Water Nearby |
| Community Features | Family Oriented |
| Features | Balcony, Automatic Garage Door Opener |
| Parking Space Total | 2 |
| Structure | Deck |
Building
| Bathroom Total | 5 |
| Bedrooms Above Ground | 3 |
| Bedrooms Below Ground | 1 |
| Bedrooms Total | 4 |
| Appliances | Refrigerator, Oven - Built-in, Cooktop, Dishwasher, Dryer, Hood Fan, Microwave, Washer |
| Basement Development | Finished |
| Basement Type | Full (finished) |
| Constructed Date | 2024 |
| Construction Material | Wood Frame |
| Construction Style Attachment | Semi-detached |
| Cooling Type | Central Air Conditioning, Air Exchanger |
| Exterior Finish | Stone, Siding, Stucco |
| Fire Protection | Smoke Detectors |
| Fireplace Present | Yes |
| Fireplace Total | 1 |
| Flooring Type | Hardwood, Ceramic |
| Foundation Type | Poured Concrete |
| Half Bath Total | 1 |
| Heating Fuel | Natural Gas |
| Heating Type | Forced Air |
| Stories Total | 2 |
| Type | House |
| Utility Water | Municipal Water |
Parking
| Attached Garage | |
| Surfaced |
Land
| Acreage | No |
| Fence Type | Fenced Yard |
| Land Amenities | Public Transit, Recreation Nearby, Shopping, Water Nearby |
| Sewer | Municipal Sewage System |
| Size Depth | 100 Ft |
| Size Frontage | 22 Ft ,5 In |
| Size Irregular | 22.41 Ft X 100 Ft |
| Size Total Text | 22.41 Ft X 100 Ft |
| Zoning Description | Residential |
Rooms
| Level | Type | Length | Width | Dimensions |
|---|---|---|---|---|
| Second Level | Primary Bedroom | 16'5" x 11'5" | ||
| Second Level | 5pc Ensuite Bath | 10'5" x 7'4" | ||
| Second Level | Other | Measurements not available | ||
| Second Level | Bedroom | 11'9" x 10'11" | ||
| Second Level | 4pc Ensuite Bath | 7'9" x 5'2" | ||
| Second Level | Other | Measurements not available | ||
| Second Level | Bedroom | 9'11" x 9'10" | ||
| Second Level | 3pc Bathroom | 5'11" x 7'2" | ||
| Second Level | Laundry Room | Measurements not available | ||
| Main Level | Foyer | Measurements not available | ||
| Main Level | Kitchen | 19'10" x 16'0" | ||
| Main Level | Family Room/fireplace | 16'2" x 14'1" | ||
| Main Level | Living Room | 13'6" x 10'10" | ||
| Main Level | Eating Area | 9'8" x 8'7" | ||
| Main Level | 2pc Bathroom | 6'3" x 5'8" | ||
| Secondary Dwelling Unit | Foyer | 6'0" x 4'7" | ||
| Secondary Dwelling Unit | Kitchen | 11'7" x 2'4" | ||
| Secondary Dwelling Unit | Recreation Room | 15'0" x 11'7" | ||
| Secondary Dwelling Unit | Bedroom | 10'9" x 9'10" | ||
| Secondary Dwelling Unit | 3pc Bathroom | 6'5" x 4'9" | ||
| Secondary Dwelling Unit | Laundry Room | 3'8" x 3'0" |
https://www.realtor.ca/real-estate/27526942/828-alpine-avenue-ottawa-queensway-terrace-north

Salesperson
(613) 407-2729
www.thetulipteam.com/
www.facebook.com/keith.bray.58
ca.linkedin.com/pub/keith-bray/18/a2/b85
www.twitter.com/thetulipteam

610 Bronson Avenue
Ottawa, Ontario K1S 4E6
(613) 236-5959
(613) 236-1515
www.hallmarkottawa.com

Salesperson
(613) 236-5959
www.thetulipteam.com/
www.facebook.com/RealEstateAgentBill
ca.linkedin.com/pub/bill-meyer/10/321/220
wwww.twitter.com/thetulipteam

610 Bronson Avenue
Ottawa, Ontario K1S 4E6
(613) 236-5959
(613) 236-1515
www.hallmarkottawa.com
Contact Us
Contact us for more information



















































