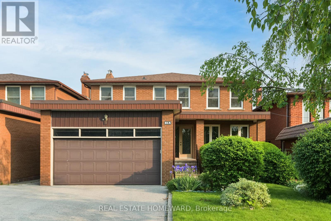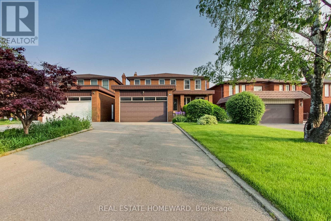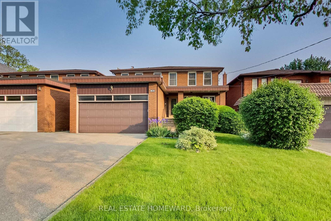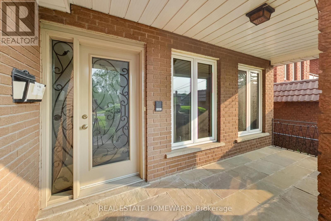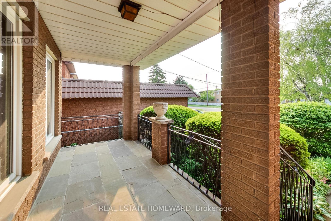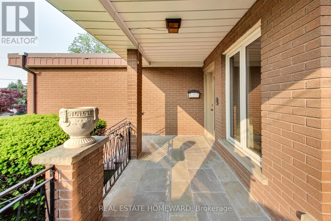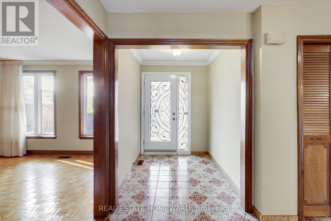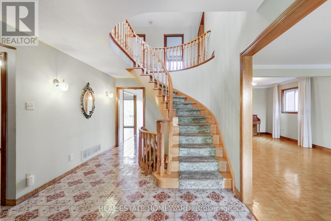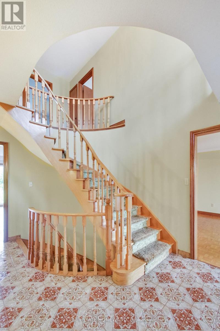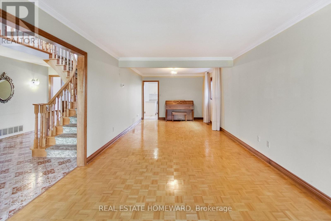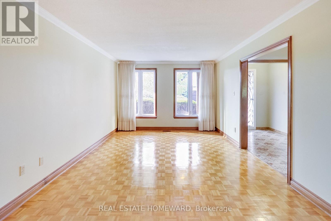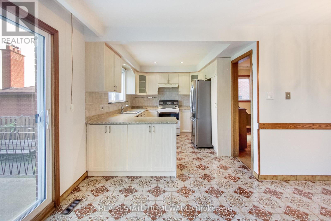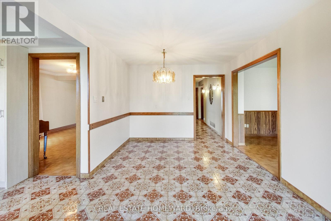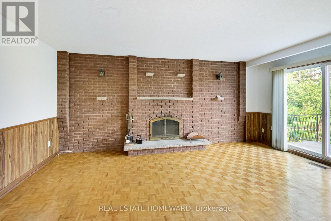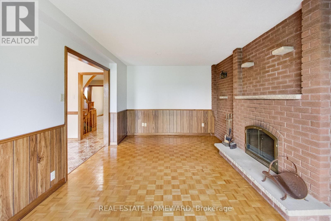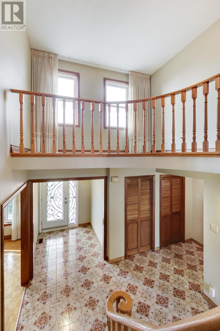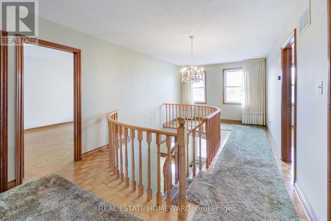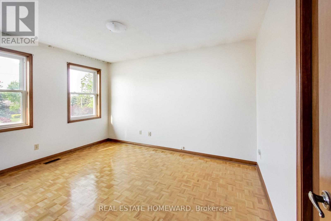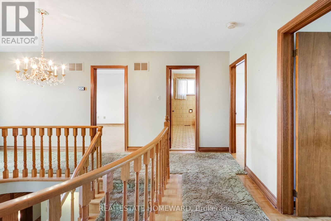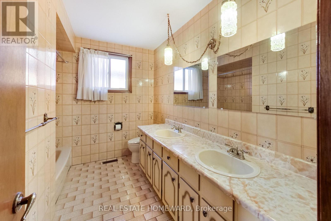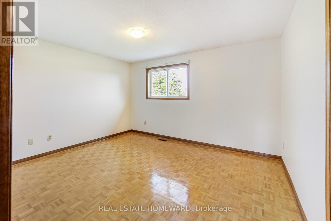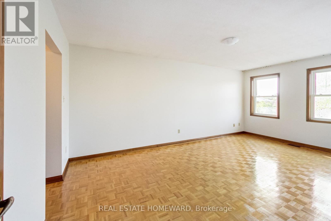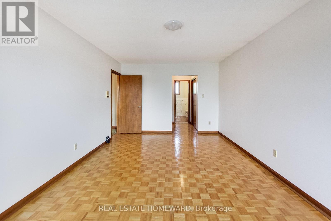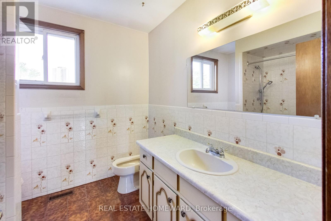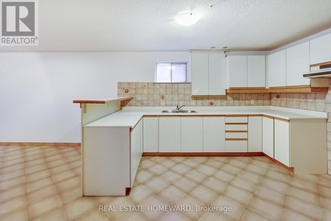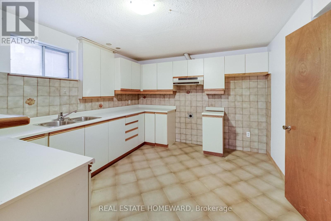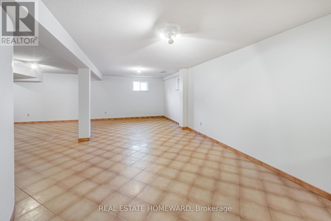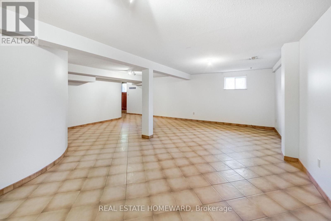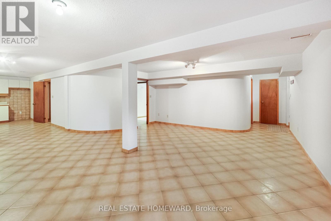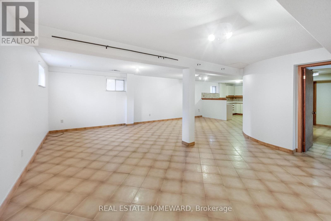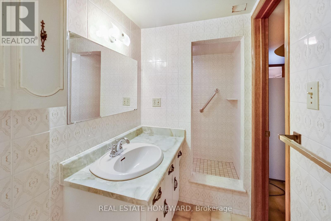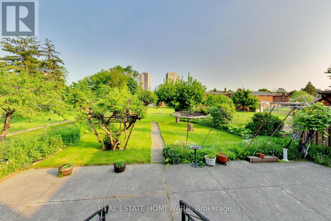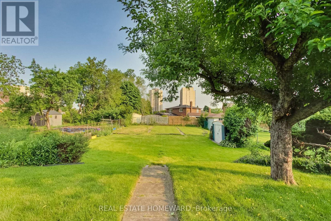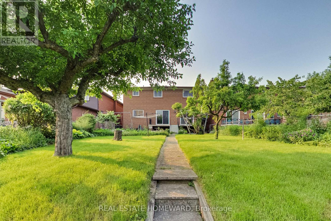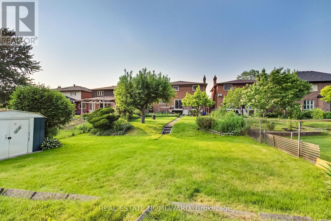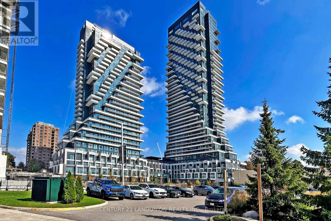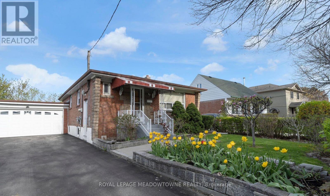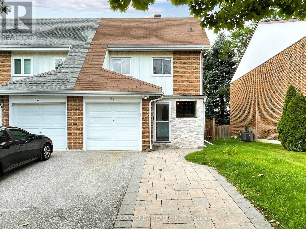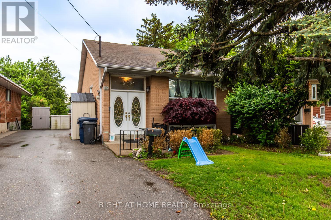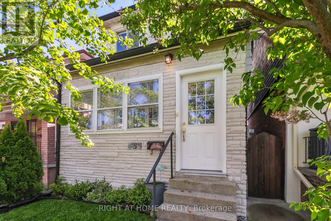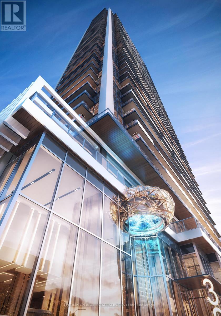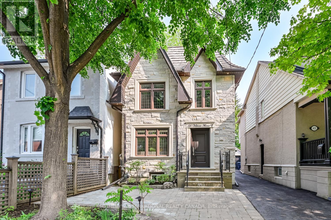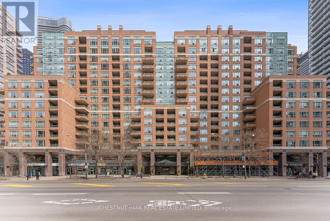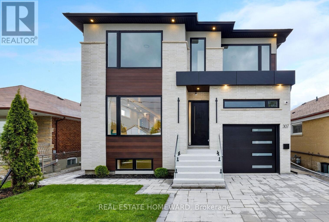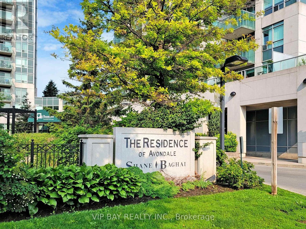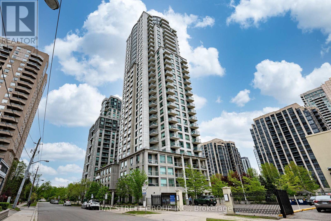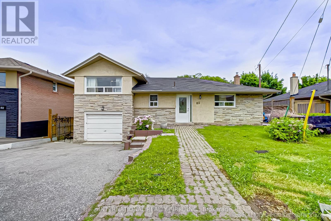4 Bedroom
4 Bathroom
2,500 - 3,000 ft2
Fireplace
Central Air Conditioning
Forced Air
$1,259,000
This Is Your Opportunity to View This Rarely Offered Large 2-Storey That Sits On A Massive 250-Foot Deep Lot On A Sought After Street. A Grand Curved Staircase, 4 Spacious Bedrooms, Separate Office, Large Open Living/Dining Room, Bright Eat-in Kitchen, Family Room w/ Fireplace, and Walkouts to Sunny South-Facing Yard. Second Kitchen & Bathroom In The Bsmt, Large Cold Cellar, Rec Room, and Walkout to Backyard. Oversized Double Garage & A Driveway Big Enough For 6 More Cars. Pride Of Ownership Shows Throughout. This Is Your Chance to Own A Solidly Built Grand Home With Tons Of Potential. Must Be Seen To Be Fully Appreciated!! (id:61483)
Property Details
|
MLS® Number
|
W12205625 |
|
Property Type
|
Single Family |
|
Neigbourhood
|
Kingsview Village-The Westway |
|
Community Name
|
Kingsview Village-The Westway |
|
Parking Space Total
|
8 |
Building
|
Bathroom Total
|
4 |
|
Bedrooms Above Ground
|
4 |
|
Bedrooms Total
|
4 |
|
Amenities
|
Fireplace(s) |
|
Appliances
|
Central Vacuum, Dishwasher, Dryer, Garage Door Opener, Hood Fan, Stove, Washer, Refrigerator |
|
Basement Development
|
Finished |
|
Basement Features
|
Walk Out |
|
Basement Type
|
N/a (finished) |
|
Construction Style Attachment
|
Detached |
|
Cooling Type
|
Central Air Conditioning |
|
Exterior Finish
|
Brick |
|
Fireplace Present
|
Yes |
|
Fireplace Total
|
1 |
|
Flooring Type
|
Ceramic, Parquet |
|
Foundation Type
|
Poured Concrete |
|
Half Bath Total
|
1 |
|
Heating Fuel
|
Natural Gas |
|
Heating Type
|
Forced Air |
|
Stories Total
|
2 |
|
Size Interior
|
2,500 - 3,000 Ft2 |
|
Type
|
House |
|
Utility Water
|
Municipal Water |
Parking
Land
|
Acreage
|
No |
|
Sewer
|
Sanitary Sewer |
|
Size Depth
|
250 Ft |
|
Size Frontage
|
43 Ft ,6 In |
|
Size Irregular
|
43.5 X 250 Ft |
|
Size Total Text
|
43.5 X 250 Ft |
Rooms
| Level |
Type |
Length |
Width |
Dimensions |
|
Second Level |
Primary Bedroom |
3.4 m |
5.8 m |
3.4 m x 5.8 m |
|
Second Level |
Loft |
3.2 m |
1.8 m |
3.2 m x 1.8 m |
|
Second Level |
Bedroom 2 |
3.1 m |
4.1 m |
3.1 m x 4.1 m |
|
Second Level |
Bedroom 3 |
4.3 m |
3.6 m |
4.3 m x 3.6 m |
|
Second Level |
Bedroom 4 |
2.7 m |
3.6 m |
2.7 m x 3.6 m |
|
Basement |
Recreational, Games Room |
6.7 m |
7.9 m |
6.7 m x 7.9 m |
|
Basement |
Kitchen |
3.3 m |
3.7 m |
3.3 m x 3.7 m |
|
Main Level |
Foyer |
1.7 m |
3.9 m |
1.7 m x 3.9 m |
|
Main Level |
Living Room |
3.4 m |
8.7 m |
3.4 m x 8.7 m |
|
Main Level |
Dining Room |
3.4 m |
8.7 m |
3.4 m x 8.7 m |
|
Main Level |
Kitchen |
3.4 m |
2.8 m |
3.4 m x 2.8 m |
|
Main Level |
Eating Area |
3.2 m |
4.9 m |
3.2 m x 4.9 m |
|
Main Level |
Family Room |
3.3 m |
5.5 m |
3.3 m x 5.5 m |
|
Main Level |
Office |
3.3 m |
2.4 m |
3.3 m x 2.4 m |
https://www.realtor.ca/real-estate/28436330/81a-st-andrews-boulevard-toronto-kingsview-village-the-westway-kingsview-village-the-westway
