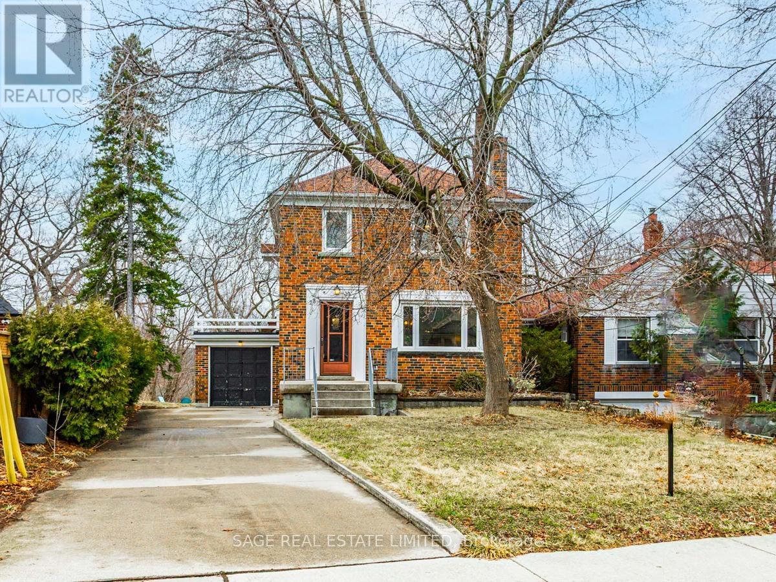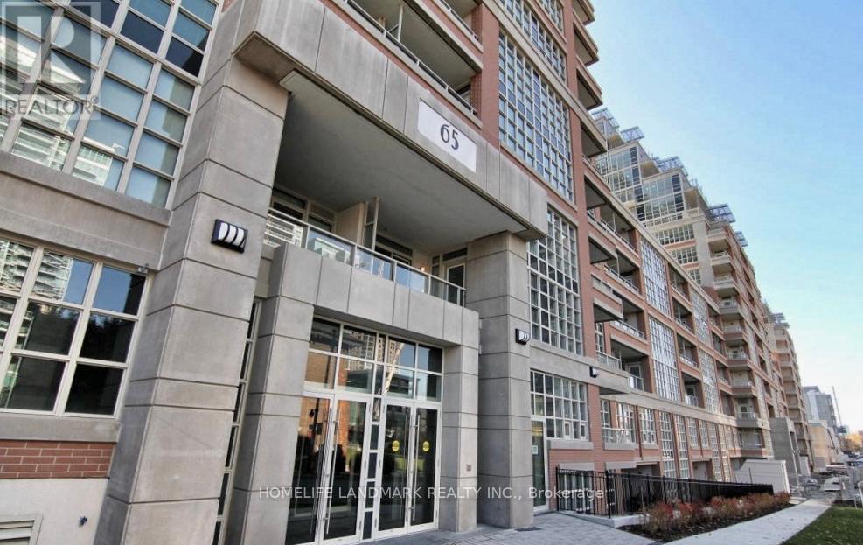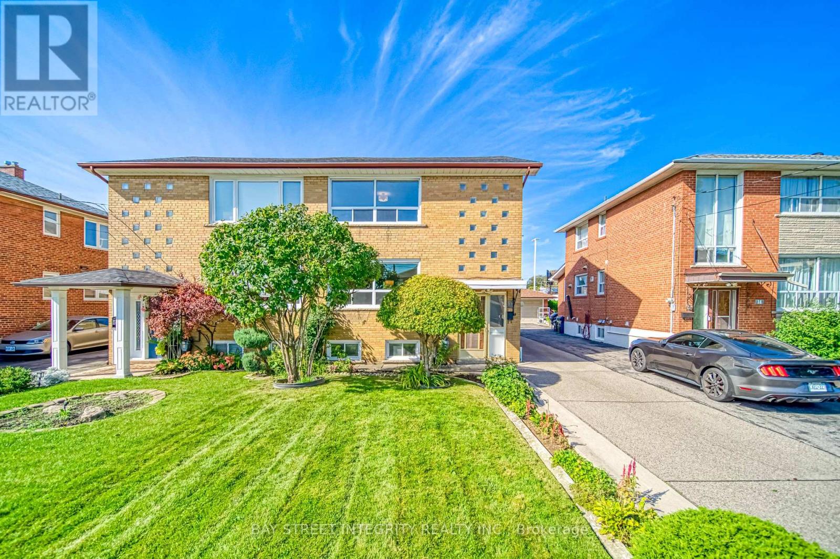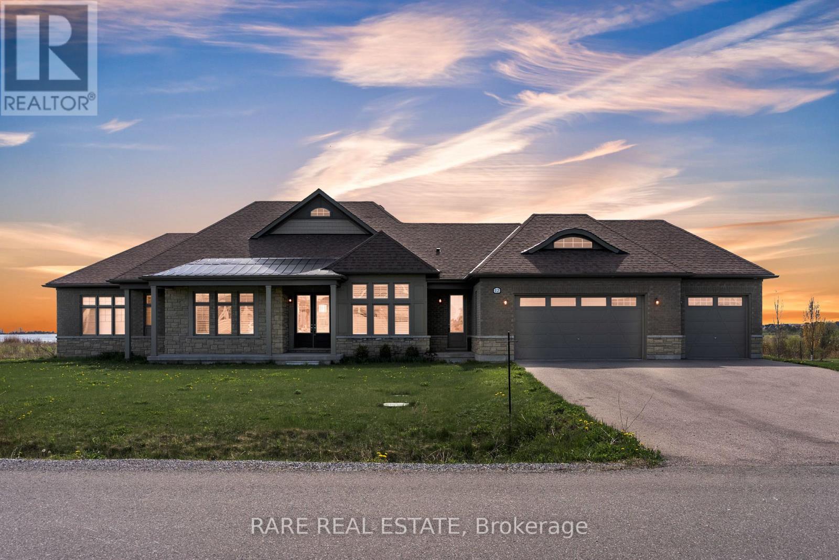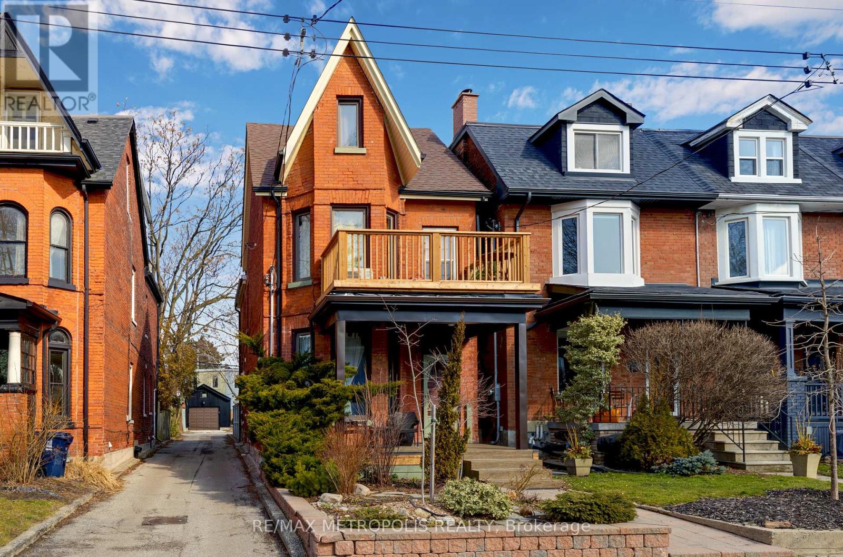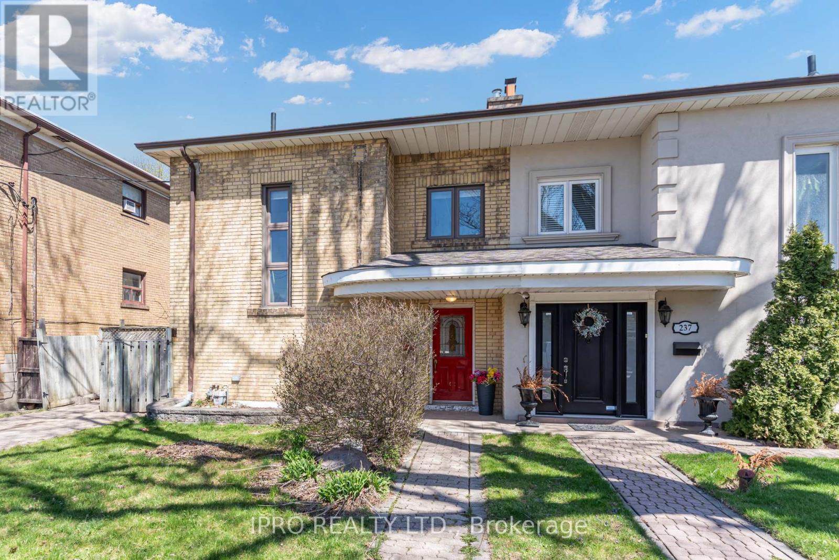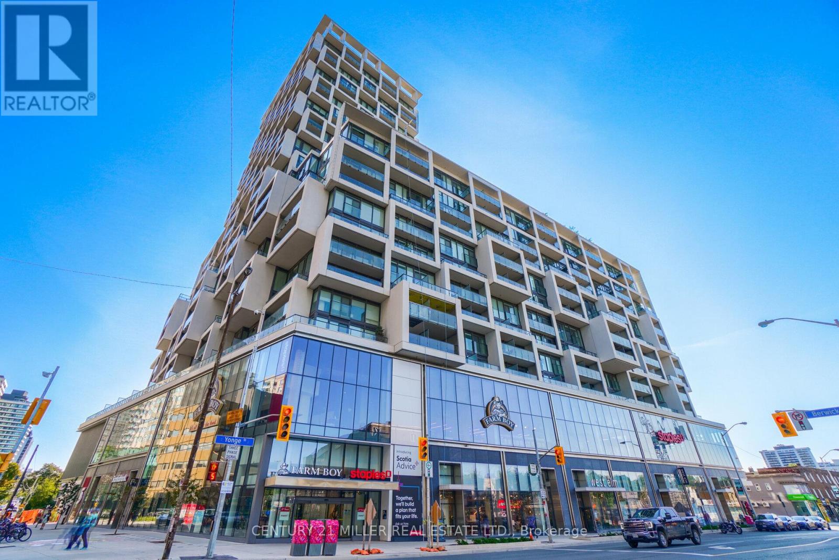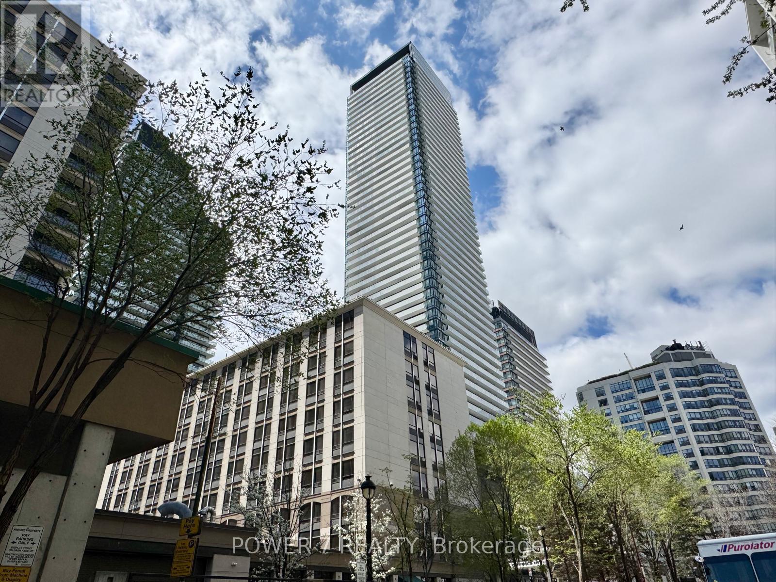818 - 689 The Queensway Toronto, Ontario M8Y 1L1
$639,000Maintenance, Water, Common Area Maintenance, Insurance
$348.21 Monthly
Maintenance, Water, Common Area Maintenance, Insurance
$348.21 MonthlyExclusive Penthouse Release at Reina Condos! Step into luxury at Reina Condos, where modern elegance meets elevated living. This newly released penthouse suite is located in a stunning, high-demand building that has garnered attention from The New York Times and Oprah Magazine. Indulge in a host of first-class amenities designed for every lifestyle, including a state-of-the-art gym, yoga studio, vibrant kids playroom, cafe, pet wash station, stylish party room, sound room, games room and a community sharing library. The outdoor courtyard features chic workstations for productivity in the fresh air. Don't miss this rare opportunity to live in a space that embodies style, sophistication, and community. This suite is a brand new release, and offered with over $13K in upgrades including designer selected finishes, motorized blinds, herringbone flooring and one locker included. Parking ($60,000) available for purchase. Move in summer 2025! (id:61483)
Property Details
| MLS® Number | W12144968 |
| Property Type | Single Family |
| Neigbourhood | Stonegate-Queensway |
| Community Name | Stonegate-Queensway |
| Amenities Near By | Public Transit, Schools |
| Community Features | Pet Restrictions |
| Features | Carpet Free, In Suite Laundry |
Building
| Bathroom Total | 1 |
| Bedrooms Above Ground | 1 |
| Bedrooms Below Ground | 1 |
| Bedrooms Total | 2 |
| Age | New Building |
| Amenities | Security/concierge, Recreation Centre, Exercise Centre, Party Room, Separate Electricity Meters, Storage - Locker |
| Appliances | Oven - Built-in |
| Architectural Style | Multi-level |
| Cooling Type | Central Air Conditioning |
| Exterior Finish | Brick, Concrete |
| Flooring Type | Vinyl |
| Foundation Type | Concrete |
| Heating Fuel | Natural Gas |
| Heating Type | Heat Pump |
| Size Interior | 500 - 599 Ft2 |
| Type | Apartment |
Parking
| Underground | |
| Garage |
Land
| Acreage | No |
| Fence Type | Fenced Yard |
| Land Amenities | Public Transit, Schools |
| Landscape Features | Landscaped |
Rooms
| Level | Type | Length | Width | Dimensions |
|---|---|---|---|---|
| Main Level | Living Room | 3.05 m | 3.05 m | 3.05 m x 3.05 m |
| Main Level | Kitchen | 2.17 m | 1.17 m | 2.17 m x 1.17 m |
| Main Level | Primary Bedroom | 3 m | 2.77 m | 3 m x 2.77 m |
| Main Level | Den | 2.4 m | 2.62 m | 2.4 m x 2.62 m |
Contact Us
Contact us for more information









