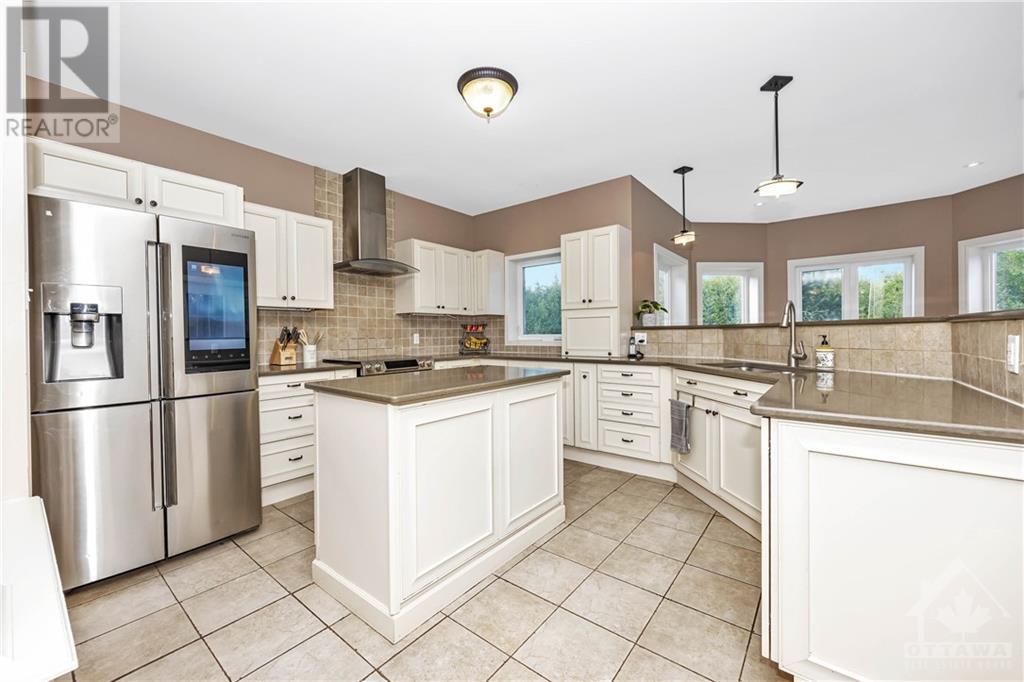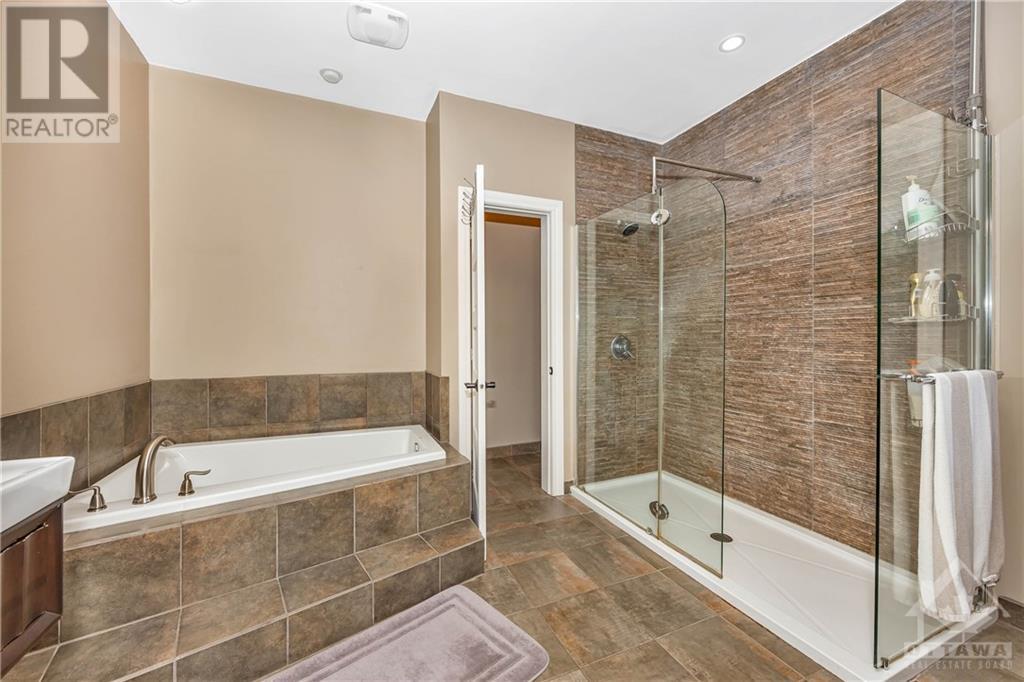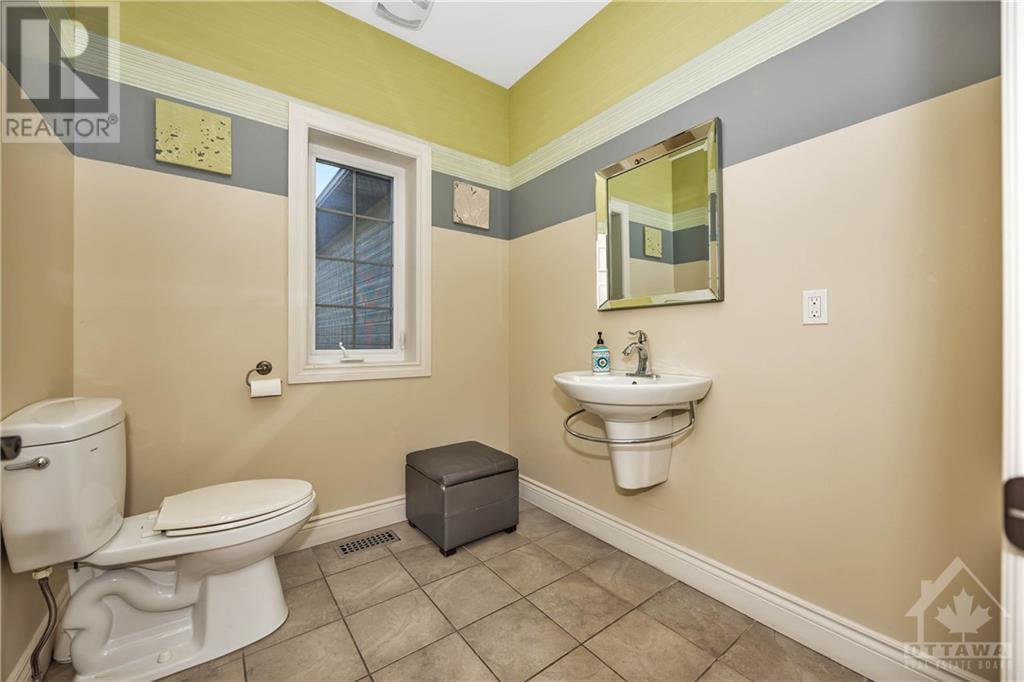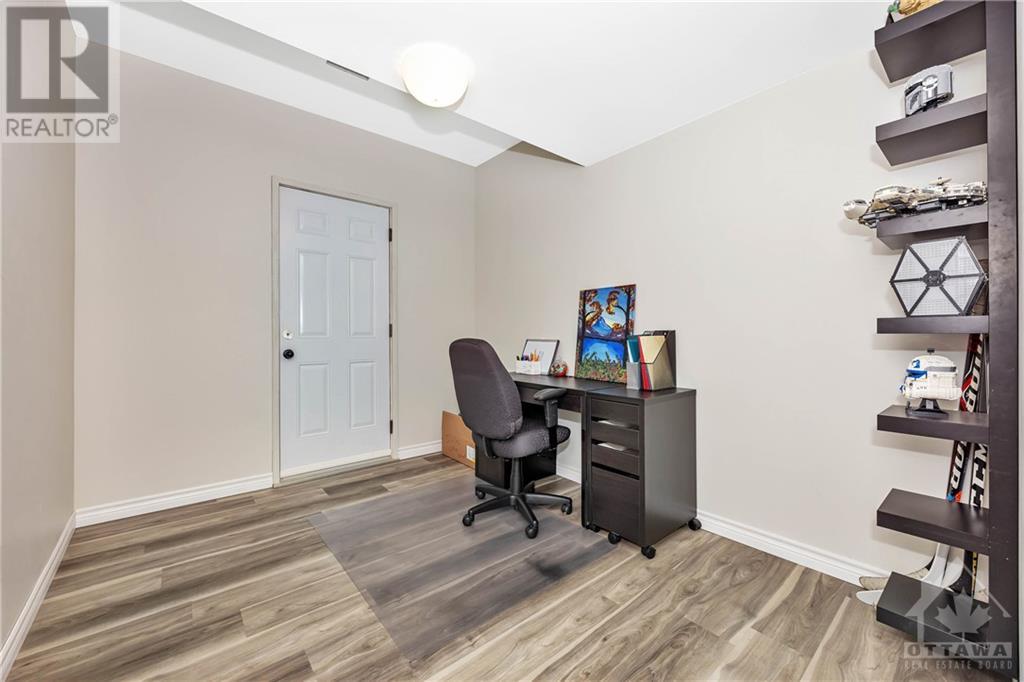8121 Adam Baker Way Ottawa, Ontario K0A 2P0
$1,499,999
Beautiful bungalow offering approx 6000 sq/ft of elegant living space, featuring 5 bedrooms and 2.5 bathrooms on the main floor. Enjoy the beauty of gleaming hardwood floors and an abundant of natural light throughout the home. The gourmet kitchen boasts a walk-in pantry and a cozy eat-in nook. The primary suite is a retreat with a generous sitting area, a chic ensuite, and massive walk-in closet. The finished basement adds substantial additional space, including extra bedrooms and another full bathroom. Head on outside to your oversize deck with above ground pool to cool off on those hot summer days. Includes a double car garage. Conveniently located just minutes from HWY 417 and only 25 minutes from downtown Ottawa. (id:54990)
Open House
This property has open houses!
2:00 pm
Ends at:4:00 pm
Property Details
| MLS® Number | 1410062 |
| Property Type | Single Family |
| Neigbourhood | MetCalfe |
| Amenities Near By | Airport |
| Communication Type | Cable Internet Access, Internet Access |
| Easement | Unknown |
| Features | Acreage, Automatic Garage Door Opener |
| Parking Space Total | 10 |
| Pool Type | Above Ground Pool |
| Structure | Deck |
Building
| Bathroom Total | 4 |
| Bedrooms Above Ground | 5 |
| Bedrooms Below Ground | 3 |
| Bedrooms Total | 8 |
| Appliances | Refrigerator, Dishwasher, Dryer, Hood Fan, Stove, Washer |
| Architectural Style | Bungalow |
| Basement Development | Finished |
| Basement Type | Full (finished) |
| Constructed Date | 2011 |
| Construction Material | Poured Concrete |
| Construction Style Attachment | Detached |
| Cooling Type | Central Air Conditioning, Air Exchanger |
| Exterior Finish | Stone |
| Flooring Type | Hardwood, Tile, Vinyl |
| Foundation Type | Poured Concrete |
| Half Bath Total | 1 |
| Heating Fuel | Geo Thermal |
| Heating Type | Ground Source Heat |
| Stories Total | 1 |
| Type | House |
| Utility Water | Drilled Well |
Parking
| Attached Garage |
Land
| Acreage | Yes |
| Land Amenities | Airport |
| Sewer | Septic System |
| Size Depth | 468 Ft ,2 In |
| Size Frontage | 176 Ft ,10 In |
| Size Irregular | 1.97 |
| Size Total | 1.97 Ac |
| Size Total Text | 1.97 Ac |
| Zoning Description | Residantial |
Rooms
| Level | Type | Length | Width | Dimensions |
|---|---|---|---|---|
| Lower Level | Bedroom | 11'3" x 23'11" | ||
| Lower Level | Bedroom | 23'10" x 23'11" | ||
| Lower Level | Bedroom | 15'9" x 14'10" | ||
| Lower Level | Recreation Room | 58'8" x 13'9" | ||
| Lower Level | Family Room | 25'10" x 19'11" | ||
| Lower Level | Gym | 11'0" x 11'0" | ||
| Lower Level | 3pc Bathroom | Measurements not available | ||
| Main Level | Primary Bedroom | 13'8" x 18'1" | ||
| Main Level | Bedroom | 12'1" x 10'1" | ||
| Main Level | Bedroom | 16'0" x 12'4" | ||
| Main Level | Bedroom | 10'8" x 12'1" | ||
| Main Level | Bedroom | 13'8" x 13'4" | ||
| Main Level | Office | 13'8" x 11'0" | ||
| Main Level | Dining Room | 12'8" x 11'1" | ||
| Main Level | Kitchen | 10'7" x 15'1" | ||
| Main Level | Eating Area | 13'0" x 11'3" | ||
| Main Level | Living Room | 17'4" x 24'0" | ||
| Main Level | Sitting Room | 6'8" x 11'1" | ||
| Main Level | 4pc Ensuite Bath | Measurements not available | ||
| Main Level | Full Bathroom | Measurements not available | ||
| Main Level | Partial Bathroom | Measurements not available |
https://www.realtor.ca/real-estate/27366488/8121-adam-baker-way-ottawa-metcalfe
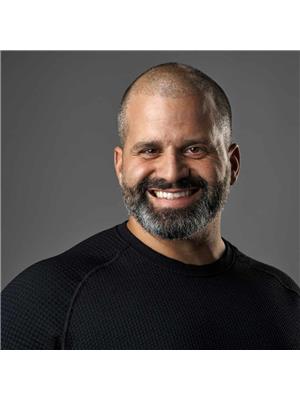
67 Iber Rd Unit 101
Ottawa, Ontario K2S 1E7
(866) 530-7737
(647) 849-3180
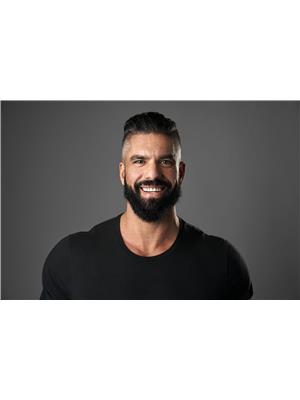
67 Iber Rd Unit 101
Ottawa, Ontario K2S 1E7
(866) 530-7737
(647) 849-3180
Salesperson
(613) 863-9729
14 Chamberlain Ave Suite 101
Ottawa, Ontario K1S 1V9
(613) 369-5199
(416) 391-0013
www.rightathomerealty.com/
Contact Us
Contact us for more information








