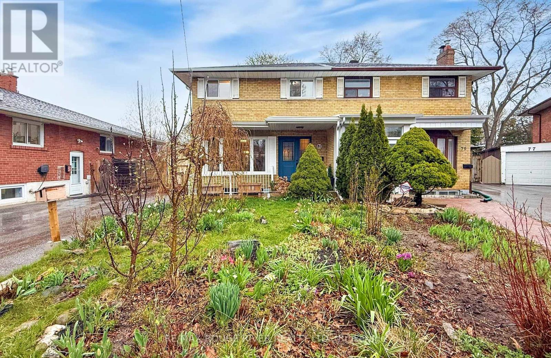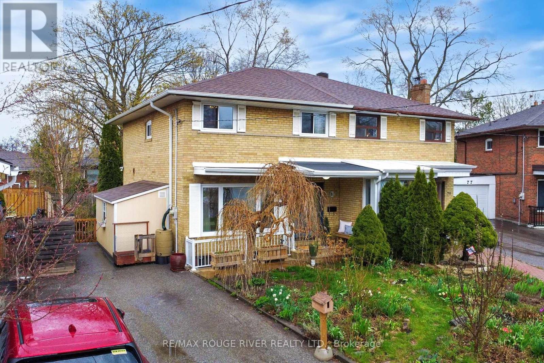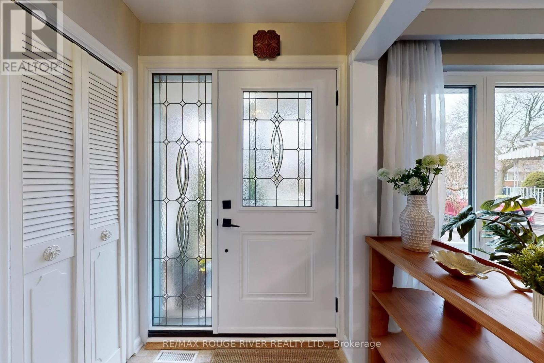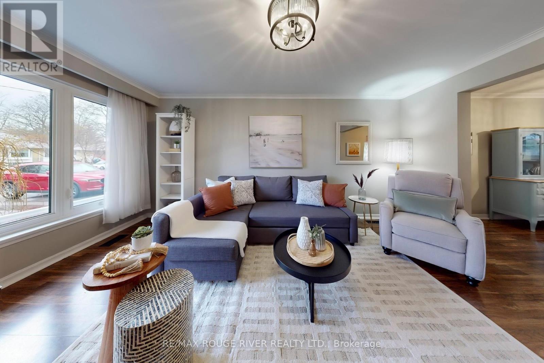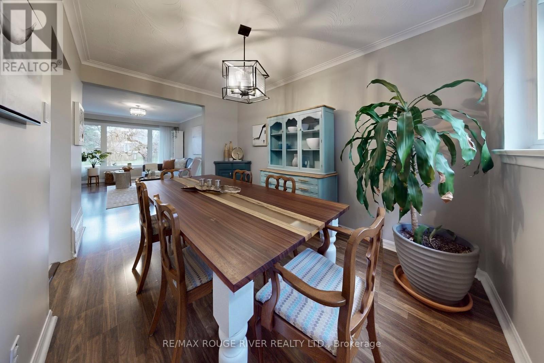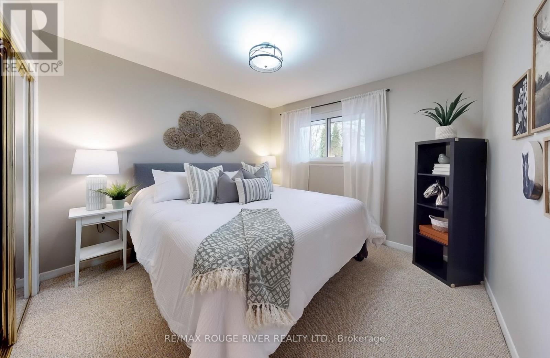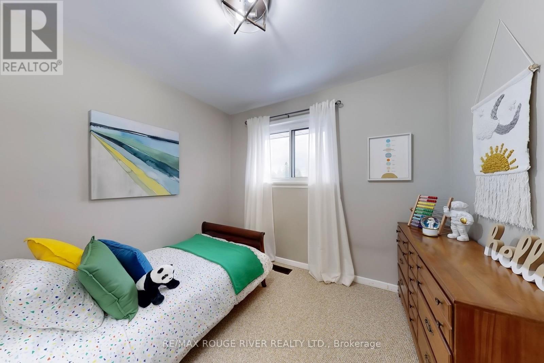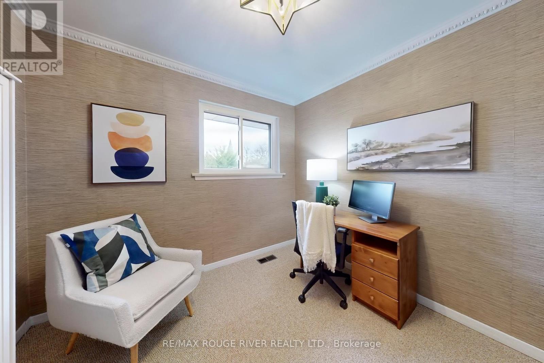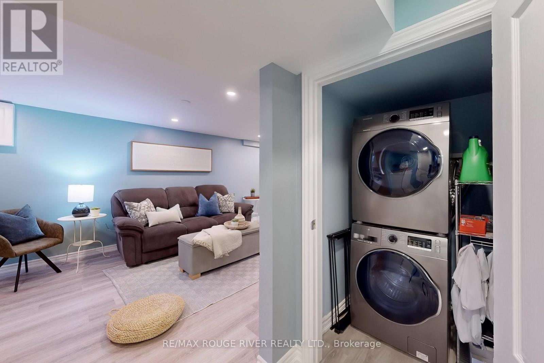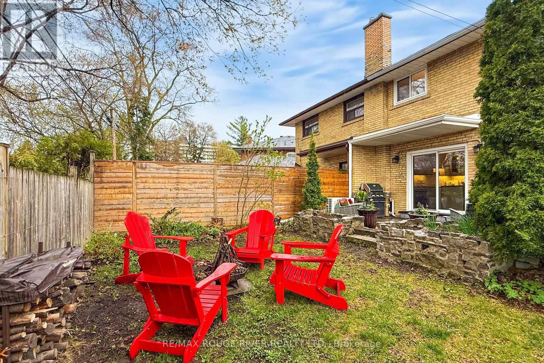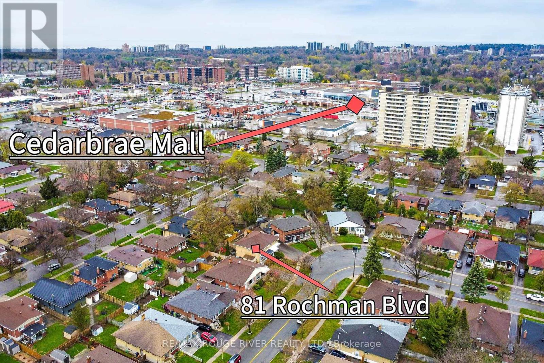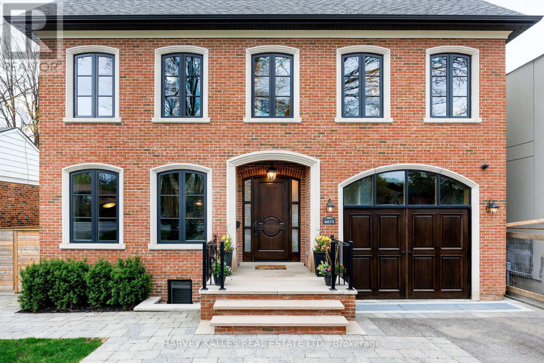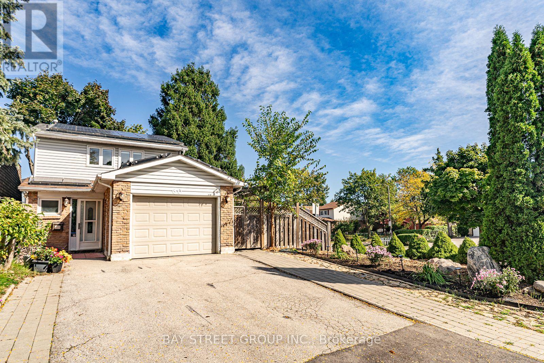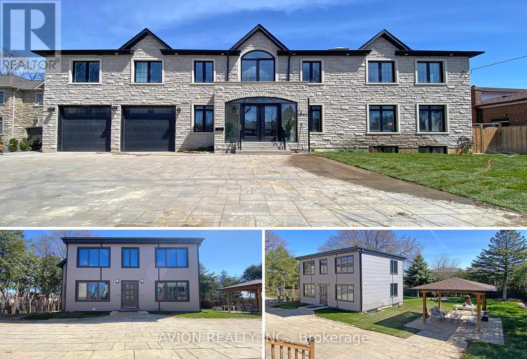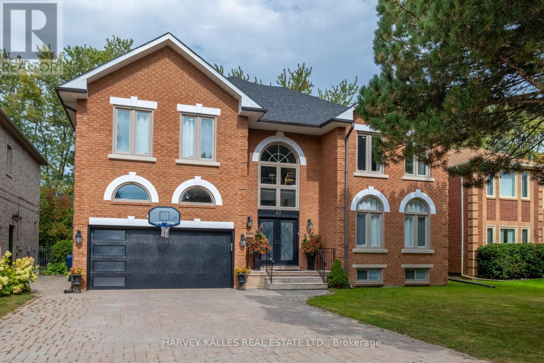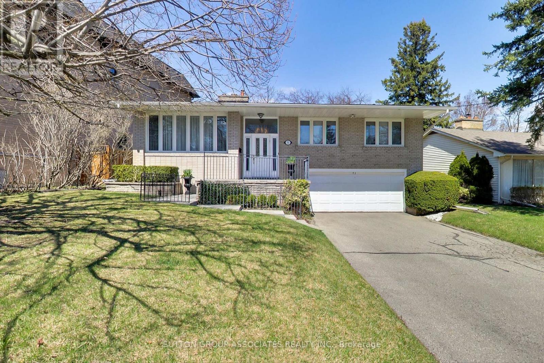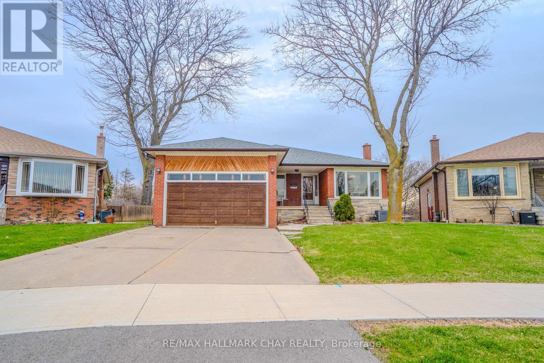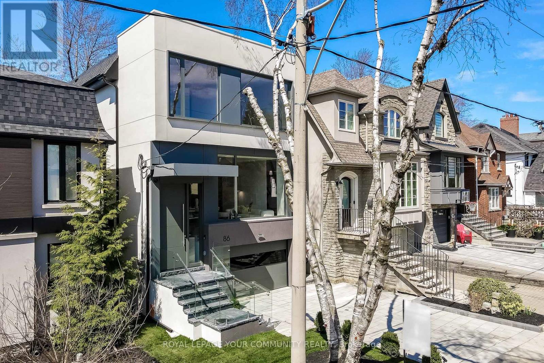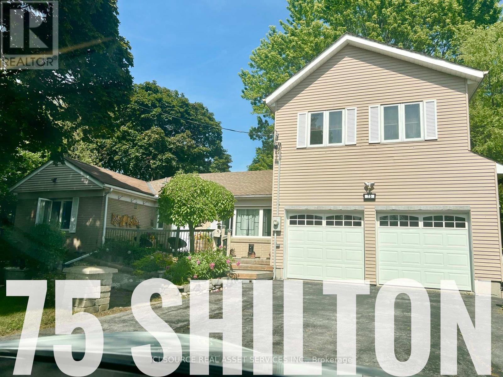81 Rochman Boulevard Toronto, Ontario M1H 1S1
$824,900
Welcome to this Charming Sun-filled 4-bedroom, 2 Full Bath Semi-Detached Gem located on a family friendly street in the well-established community at Bellamy & Lawrence perfect for growing or multigenerational families! This lovingly maintained home is full of warmth and a full list of modern updates. Step into the bright upgraded kitchen in 2017 featuring granite countertops and stainless-steel appliances, ideal for home chefs and entertaining. The fully finished basement was completed with a building permit in 2022. It includes a 3-piece bathroom and Kitchenette, and separate laundry offering in-law suite potential or a great space for extended family or guests. Outside, you'll be charmed by the beautiful, extensive gardens and updated stone walkway. Curb appeal and outdoor enjoyment at its finest! Enjoy unbeatable convenience: transit, schools (including Cedarbrae Collegiate Institute), parks (Cedar Brook Park, Lusted Park & Playground), public library, shopping, medical offices and hospital are all nearby. This is a home that truly checks all the boxes - comfort, space, upgrades, mechanical improvements and location! (id:61483)
Open House
This property has open houses!
2:00 pm
Ends at:4:00 pm
2:00 pm
Ends at:4:00 pm
Property Details
| MLS® Number | E12119863 |
| Property Type | Single Family |
| Neigbourhood | Scarborough |
| Community Name | Woburn |
| Amenities Near By | Hospital, Park, Public Transit, Schools, Place Of Worship |
| Features | Flat Site |
| Parking Space Total | 3 |
| Structure | Shed |
Building
| Bathroom Total | 2 |
| Bedrooms Above Ground | 4 |
| Bedrooms Total | 4 |
| Age | 51 To 99 Years |
| Appliances | Water Heater, Dishwasher, Dryer, Stove, Washer, Refrigerator |
| Basement Development | Finished |
| Basement Type | N/a (finished) |
| Construction Style Attachment | Semi-detached |
| Cooling Type | Central Air Conditioning |
| Exterior Finish | Brick |
| Flooring Type | Laminate, Concrete, Carpeted, Vinyl |
| Foundation Type | Block |
| Heating Fuel | Natural Gas |
| Heating Type | Forced Air |
| Stories Total | 2 |
| Size Interior | 1,100 - 1,500 Ft2 |
| Type | House |
| Utility Water | Municipal Water |
Parking
| No Garage |
Land
| Acreage | No |
| Land Amenities | Hospital, Park, Public Transit, Schools, Place Of Worship |
| Sewer | Sanitary Sewer |
| Size Depth | 101 Ft |
| Size Frontage | 27 Ft ,2 In |
| Size Irregular | 27.2 X 101 Ft |
| Size Total Text | 27.2 X 101 Ft|under 1/2 Acre |
| Zoning Description | Residential |
Rooms
| Level | Type | Length | Width | Dimensions |
|---|---|---|---|---|
| Second Level | Primary Bedroom | 3.41 m | 3.11 m | 3.41 m x 3.11 m |
| Second Level | Bedroom 2 | 3.29 m | 2.95 m | 3.29 m x 2.95 m |
| Second Level | Bedroom 3 | 2.93 m | 2.99 m | 2.93 m x 2.99 m |
| Second Level | Bedroom 4 | 2.91 m | 2.87 m | 2.91 m x 2.87 m |
| Basement | Recreational, Games Room | 5.32 m | 3.3 m | 5.32 m x 3.3 m |
| Basement | Kitchen | 3.33 m | 3.16 m | 3.33 m x 3.16 m |
| Basement | Laundry Room | 1.2 m | 1.1 m | 1.2 m x 1.1 m |
| Ground Level | Living Room | 5.02 m | 3.53 m | 5.02 m x 3.53 m |
| Ground Level | Dining Room | 4.03 m | 2.7 m | 4.03 m x 2.7 m |
| Ground Level | Kitchen | 4.05 m | 3.01 m | 4.05 m x 3.01 m |
Utilities
| Cable | Installed |
| Sewer | Installed |
https://www.realtor.ca/real-estate/28250321/81-rochman-boulevard-toronto-woburn-woburn
Contact Us
Contact us for more information
