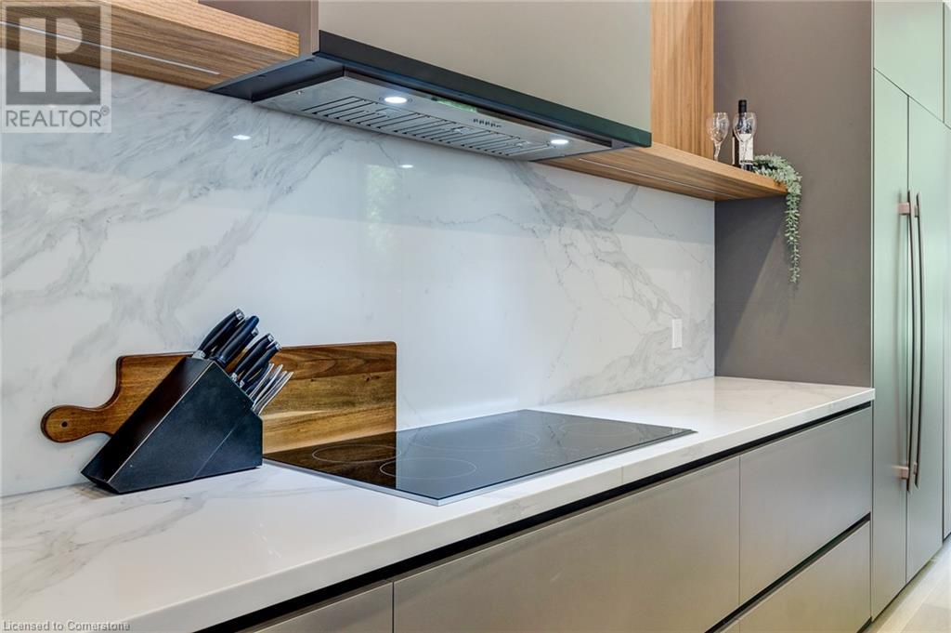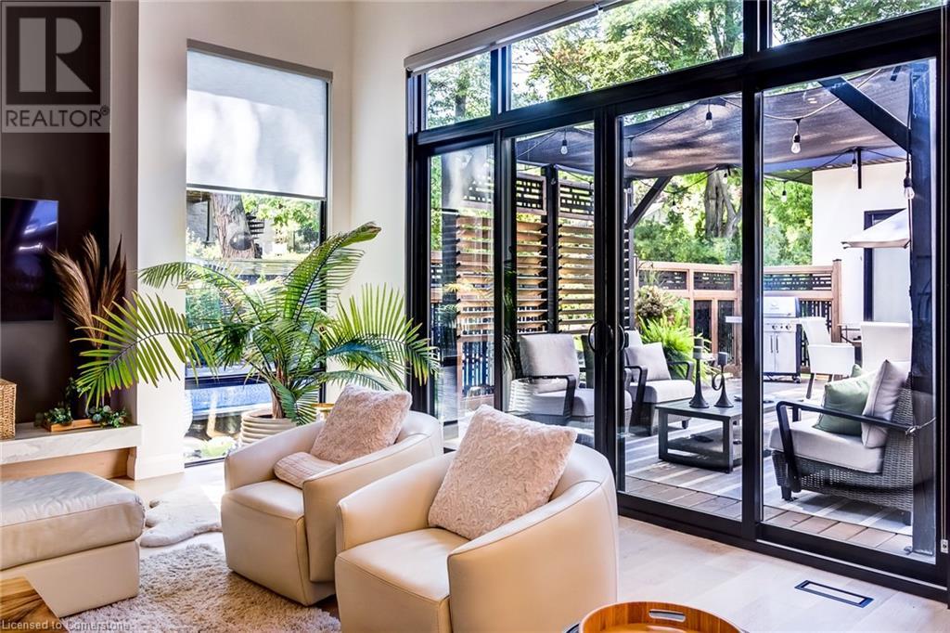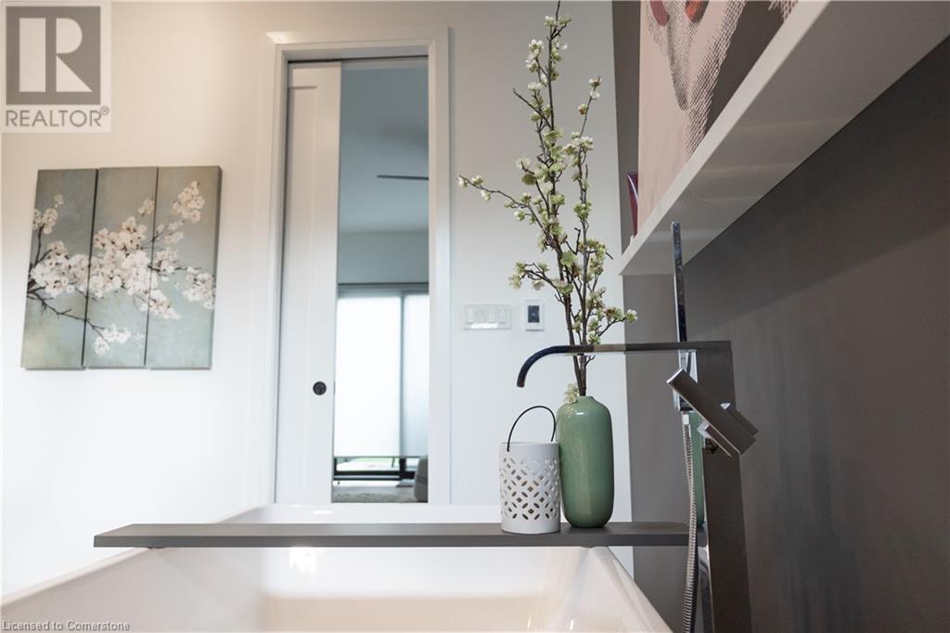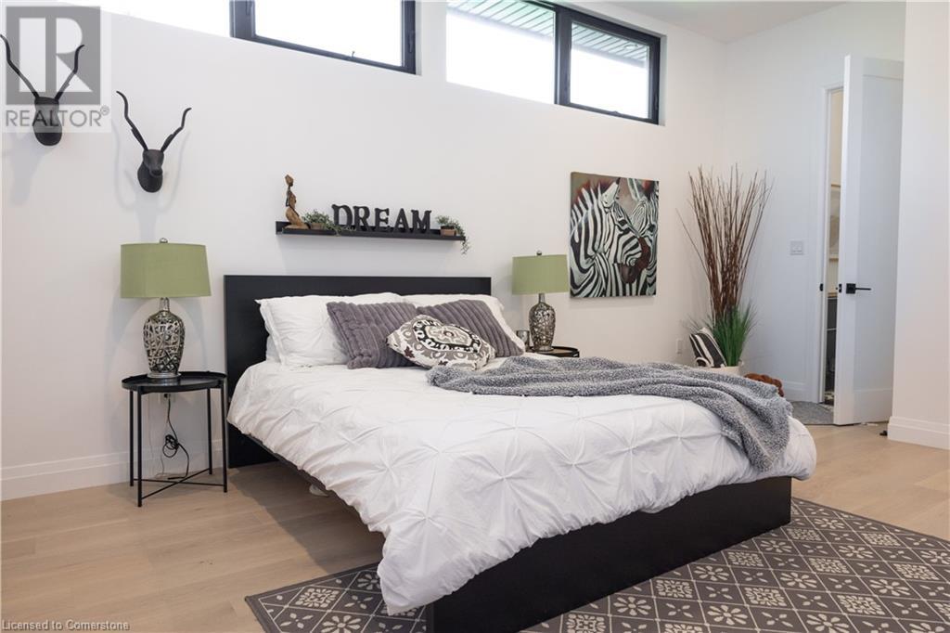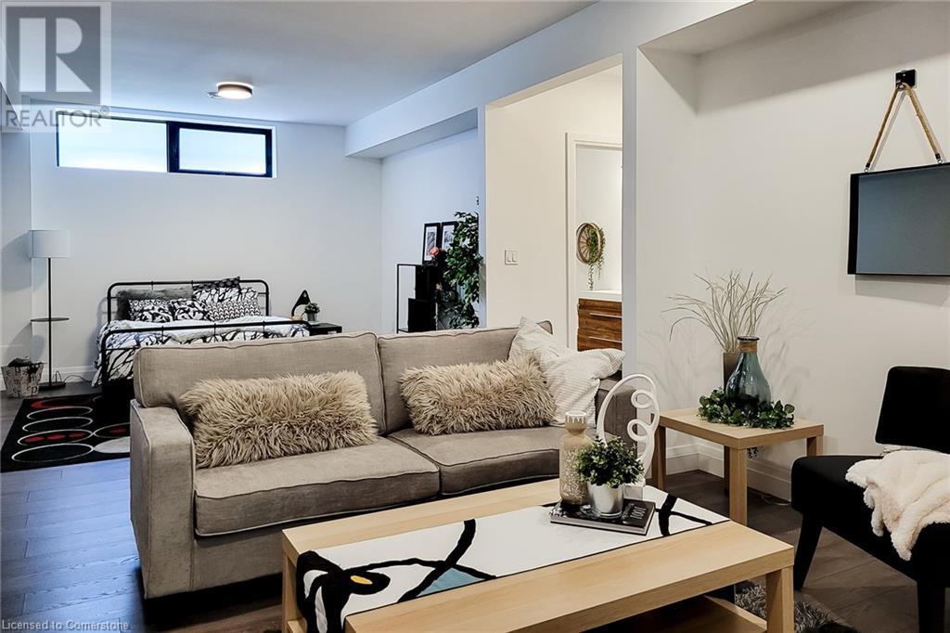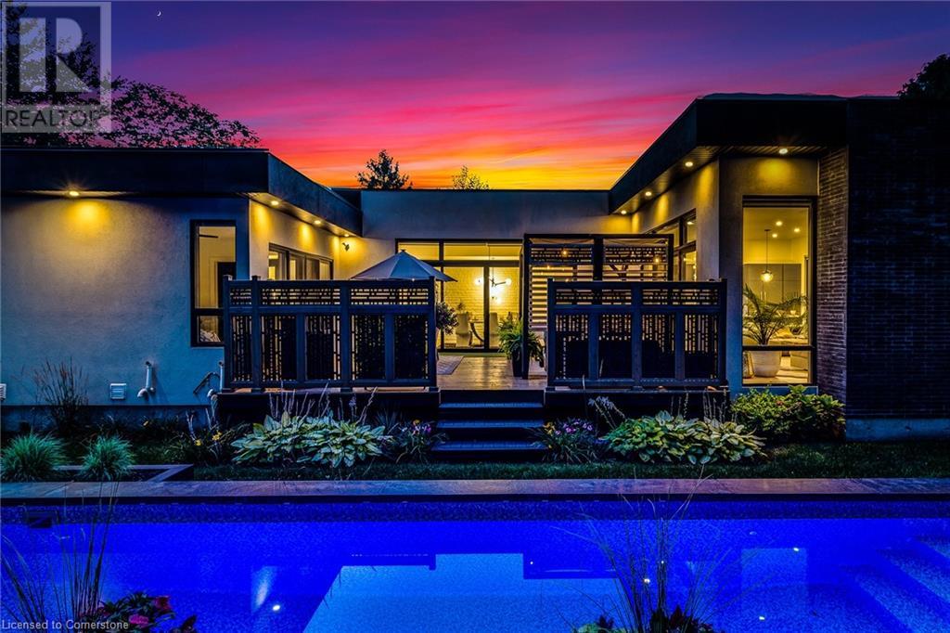806 Alexander Road Ancaster, Ontario L9G 3E9
$3,448,444
Look no further, your modern design dream home is here! This incredible open concept, one floor modern home boosts over 6,500 sq ft of luxury finished floor space. Stunning modern Italian kitchen (MUTI Kitchens) with 12 ft ceilings. Stunning fully finished basement with incredible guest suite and rec room - an entertainment playground. An abundance of natural light throughout makes this home a very bright oasis. Beautifully designed washrooms throughout. Gorgeous, large beautifully landscaped lot with inground pool on a 100 x 120 ft private lot. Hardwood floors throughout, plus much, much more. Stunning features to be seen. Get inside - you will not be disappointed. (id:54990)
Property Details
| MLS® Number | 40649003 |
| Property Type | Single Family |
| Neigbourhood | Ancaster Heights |
| Amenities Near By | Golf Nearby, Park, Place Of Worship, Public Transit, Schools |
| Community Features | Quiet Area, Community Centre |
| Equipment Type | None |
| Features | Conservation/green Belt, In-law Suite |
| Parking Space Total | 8 |
| Pool Type | Inground Pool |
| Rental Equipment Type | None |
Building
| Bathroom Total | 6 |
| Bedrooms Above Ground | 3 |
| Bedrooms Below Ground | 1 |
| Bedrooms Total | 4 |
| Appliances | Water Purifier, Garage Door Opener |
| Basement Development | Finished |
| Basement Type | Full (finished) |
| Construction Material | Concrete Block, Concrete Walls |
| Construction Style Attachment | Detached |
| Cooling Type | Central Air Conditioning |
| Exterior Finish | Aluminum Siding, Brick, Concrete, Stone, Stucco |
| Fire Protection | Alarm System |
| Foundation Type | Poured Concrete |
| Half Bath Total | 1 |
| Heating Fuel | Natural Gas |
| Heating Type | Forced Air |
| Stories Total | 1 |
| Size Interior | 3,500 Ft2 |
| Type | House |
| Utility Water | Municipal Water |
Parking
| Attached Garage |
Land
| Acreage | No |
| Land Amenities | Golf Nearby, Park, Place Of Worship, Public Transit, Schools |
| Sewer | Municipal Sewage System |
| Size Depth | 120 Ft |
| Size Frontage | 100 Ft |
| Size Total Text | Under 1/2 Acre |
| Zoning Description | Residential |
Rooms
| Level | Type | Length | Width | Dimensions |
|---|---|---|---|---|
| Basement | Kitchen | 22'0'' x 12'0'' | ||
| Basement | Utility Room | 18' x 5' | ||
| Basement | 5pc Bathroom | 13' x 6' | ||
| Basement | Storage | 17' x 15' | ||
| Basement | Media | 21'2'' x 19'6'' | ||
| Basement | Exercise Room | 14'9'' x 28'1'' | ||
| Basement | Recreation Room | 13'1'' x 5'7'' | ||
| Basement | 4pc Bathroom | 10' x 7' | ||
| Basement | Bedroom | 29'4'' x 13'1'' | ||
| Main Level | 3pc Bathroom | 7' x 8' | ||
| Main Level | 5pc Bathroom | 15'8'' x 13'1'' | ||
| Main Level | Primary Bedroom | 15'8'' x 19'1'' | ||
| Main Level | Bedroom | 16'10'' x 15'1'' | ||
| Main Level | 2pc Bathroom | 11' x 6' | ||
| Main Level | Laundry Room | 11' x 6' | ||
| Main Level | 3pc Bathroom | 10' x 7' | ||
| Main Level | Bedroom | 15'6'' x 15'0'' | ||
| Main Level | Office | 13'0'' x 11'0'' | ||
| Main Level | Dining Room | 26'0'' x 16'0'' | ||
| Main Level | Great Room | 23' x 21' | ||
| Main Level | Eat In Kitchen | 23'3'' x 14' | ||
| Main Level | Mud Room | 11'7'' x 6' | ||
| Main Level | Foyer | 25'7'' x 7' |
https://www.realtor.ca/real-estate/27436147/806-alexander-road-ancaster
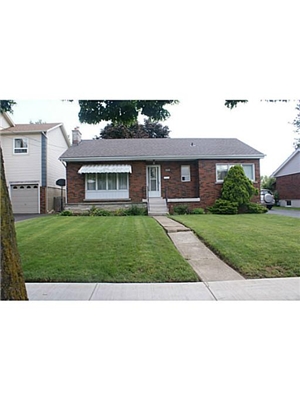
Broker of Record
(905) 730-2934
(905) 574-7301

1632 Upper James Street
Hamilton, Ontario L9B 1K4
(905) 574-6400
(905) 574-7301
Contact Us
Contact us for more information













