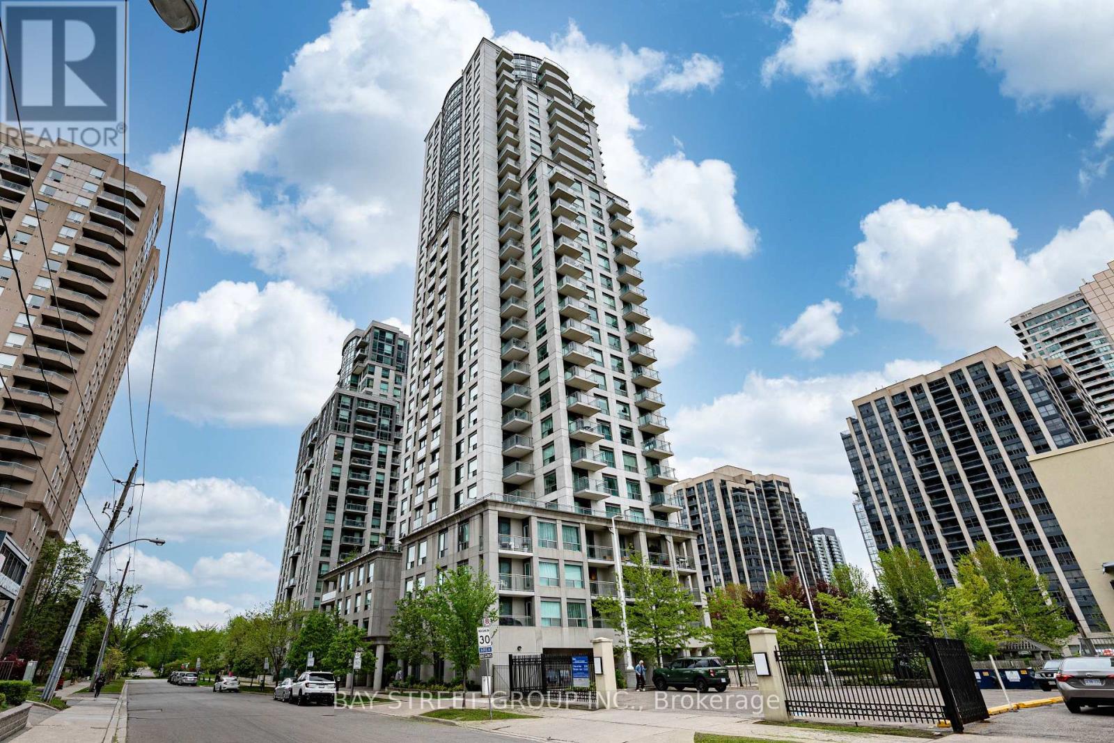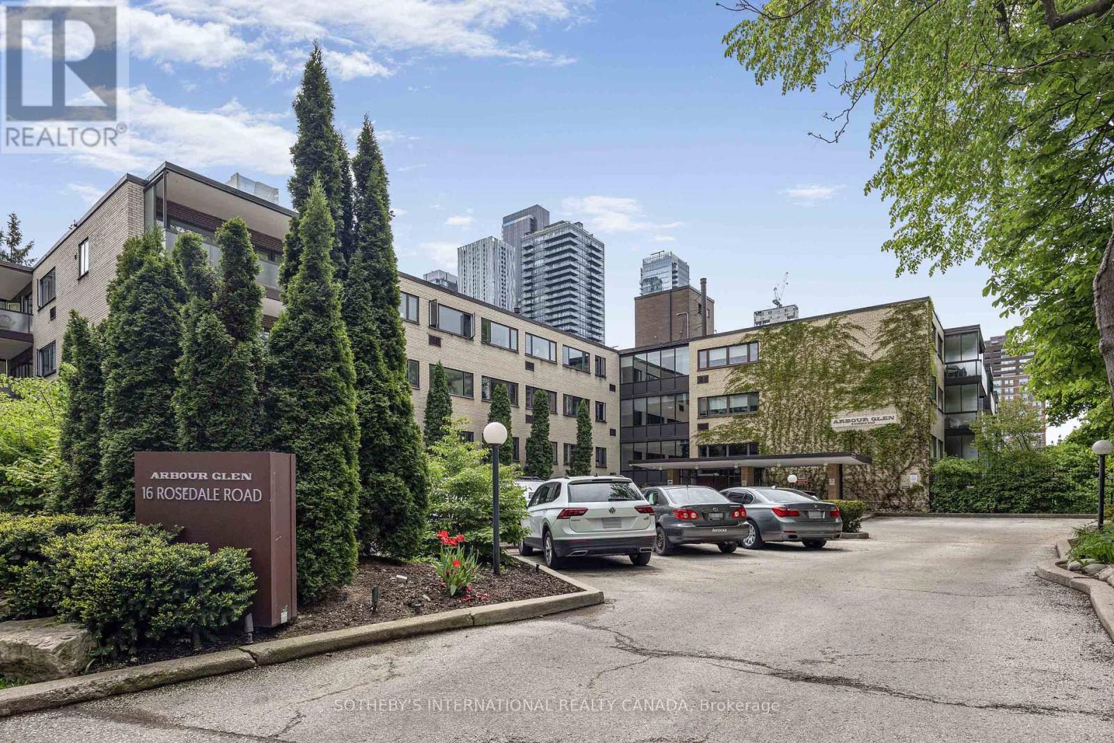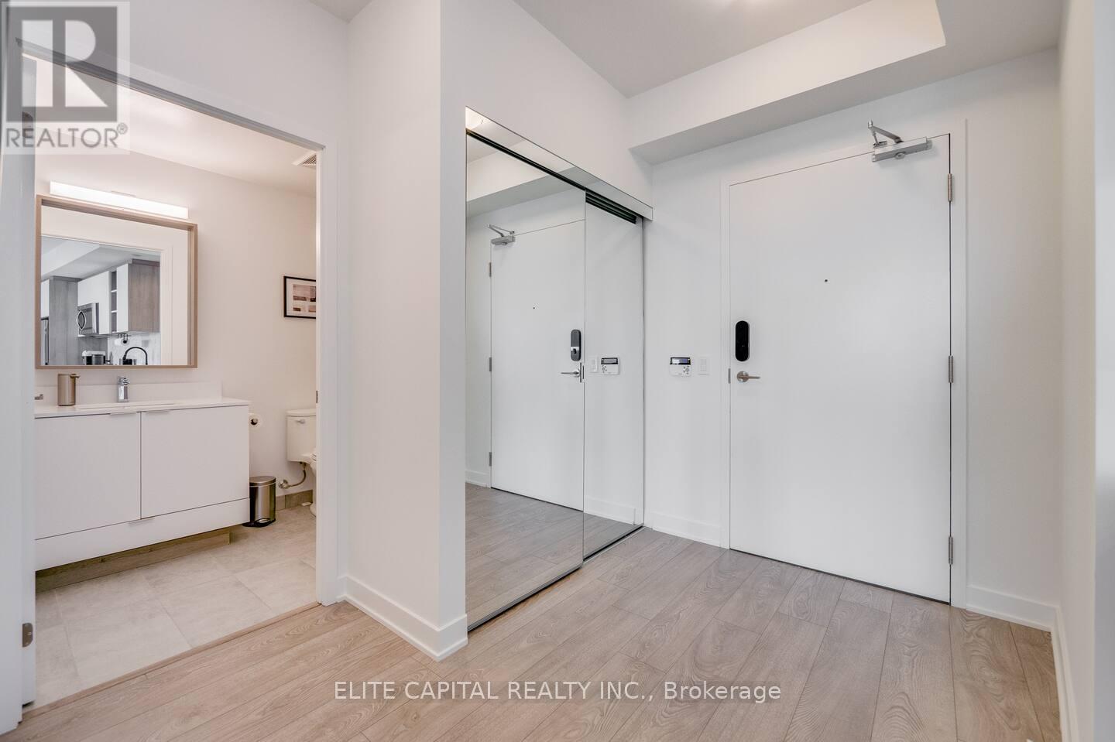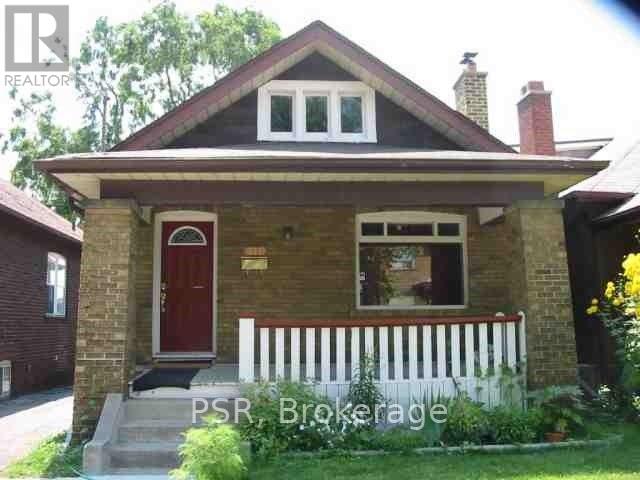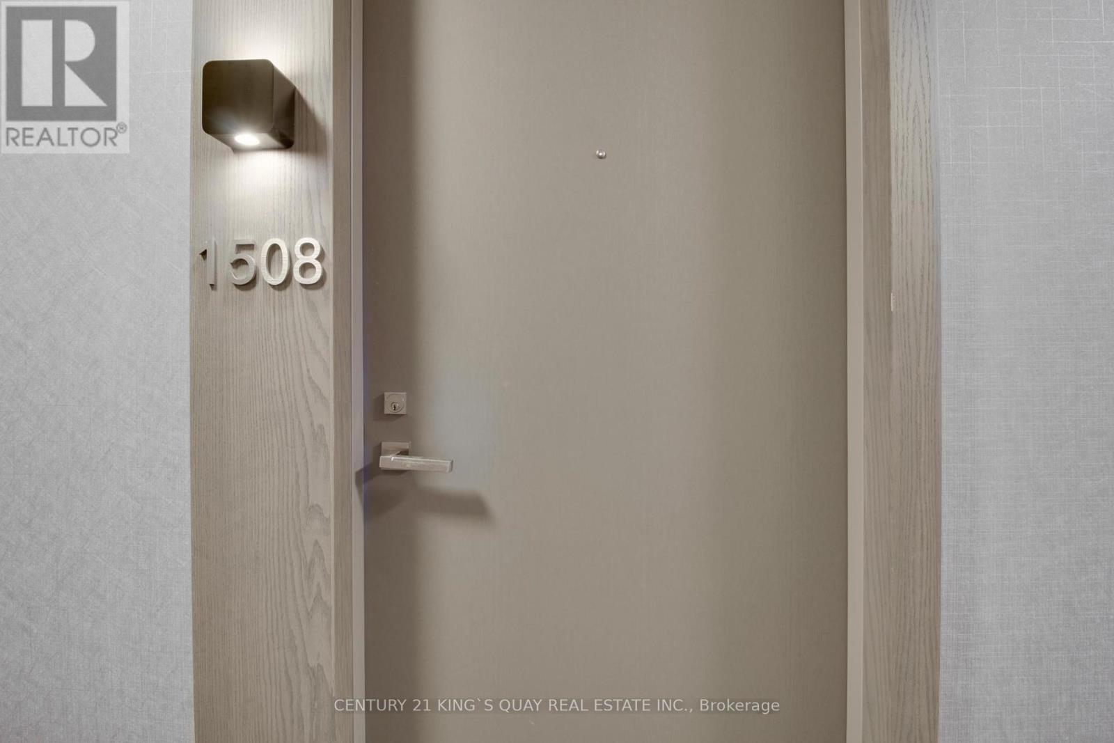804 - 34 Tubman Avenue Toronto, Ontario M5A 0R2
$719,000Maintenance, Water, Heat, Parking, Common Area Maintenance, Insurance
$679.61 Monthly
Maintenance, Water, Heat, Parking, Common Area Maintenance, Insurance
$679.61 MonthlyIntroducing A Stunning 2 Bed, 2 Bath Corner Unit At Sought-After DuEast Boutique Condos! 724 Sq.Ft of Spacious Interior + Rare 260 Sq.Ft Wraparound Balcony Perfect for Summer Evening Relaxation. Nearly 1,000 Sq.Ft of Total Living Area! Unit Features Nearly Unobstructed NE Exposure w/Views of Downtown & Athletic Grounds. Bright, Open-Concept Layout W/ Modern Kitchen & S/S Appliances. Split Bedroom Plan For Privacy. Primary W/ Ensuite & Rain Shower. 2nd Bed Offers Light & Flexibility. Enjoy Skyline Views, Relax Or Entertain Outdoors. TTC Streetcar at Your Doorstep, Dining, Parks & More. Luxury Amenities @ DuEast Include: 24Hr Concierge, Gym, Co-Work Space, Media Lounge, Kids Play Area, Rooftop Garden, Theatre, Pet Wash & More! (id:61483)
Property Details
| MLS® Number | C12157604 |
| Property Type | Single Family |
| Neigbourhood | Toronto Centre |
| Community Name | Regent Park |
| Community Features | Pet Restrictions |
| Features | Balcony |
| Parking Space Total | 1 |
Building
| Bathroom Total | 2 |
| Bedrooms Above Ground | 2 |
| Bedrooms Total | 2 |
| Age | 0 To 5 Years |
| Amenities | Storage - Locker |
| Appliances | Cooktop, Dishwasher, Dryer, Hood Fan, Microwave, Oven, Washer, Window Coverings, Refrigerator |
| Cooling Type | Central Air Conditioning |
| Exterior Finish | Concrete, Aluminum Siding |
| Flooring Type | Laminate |
| Heating Fuel | Natural Gas |
| Heating Type | Forced Air |
| Size Interior | 900 - 999 Ft2 |
| Type | Apartment |
Parking
| No Garage |
Land
| Acreage | No |
Rooms
| Level | Type | Length | Width | Dimensions |
|---|---|---|---|---|
| Main Level | Living Room | 4.5 m | 2.9 m | 4.5 m x 2.9 m |
| Main Level | Dining Room | 4.5 m | 2.9 m | 4.5 m x 2.9 m |
| Main Level | Kitchen | Measurements not available | ||
| Main Level | Primary Bedroom | 3.2 m | 2.8 m | 3.2 m x 2.8 m |
| Main Level | Bedroom 2 | 2.7 m | 2.6 m | 2.7 m x 2.6 m |
https://www.realtor.ca/real-estate/28332818/804-34-tubman-avenue-toronto-regent-park-regent-park
Contact Us
Contact us for more information






















