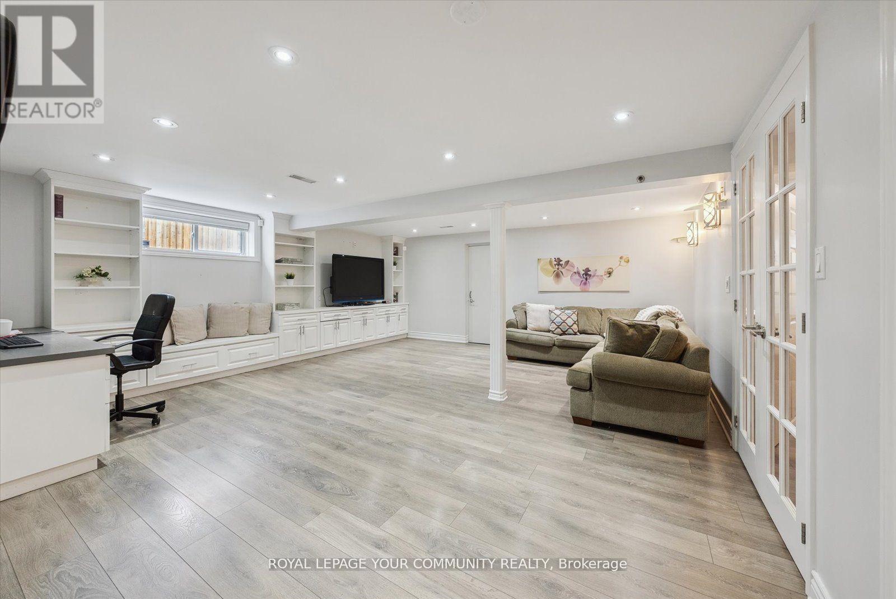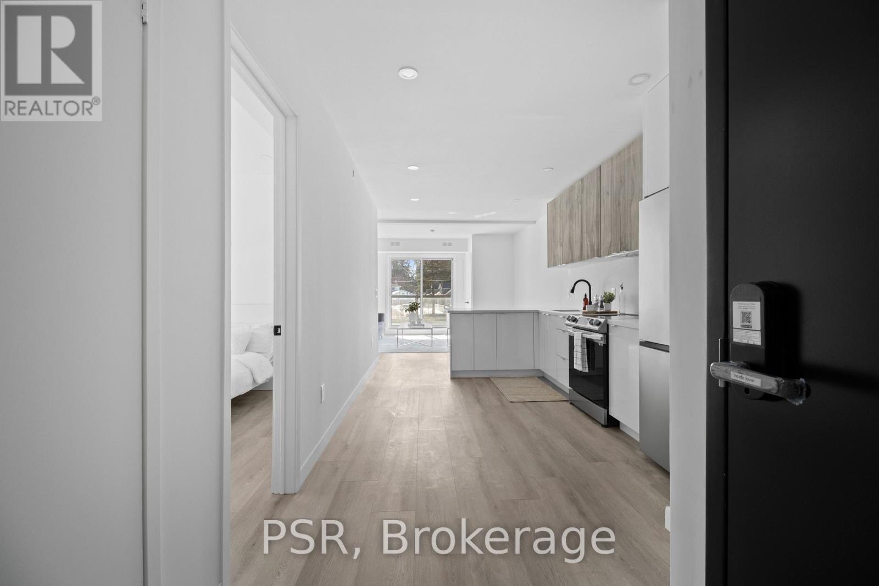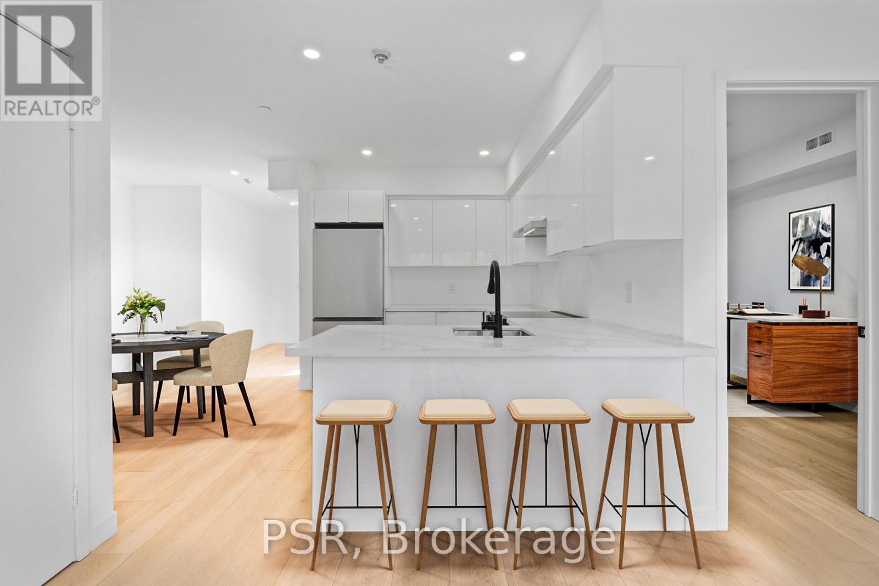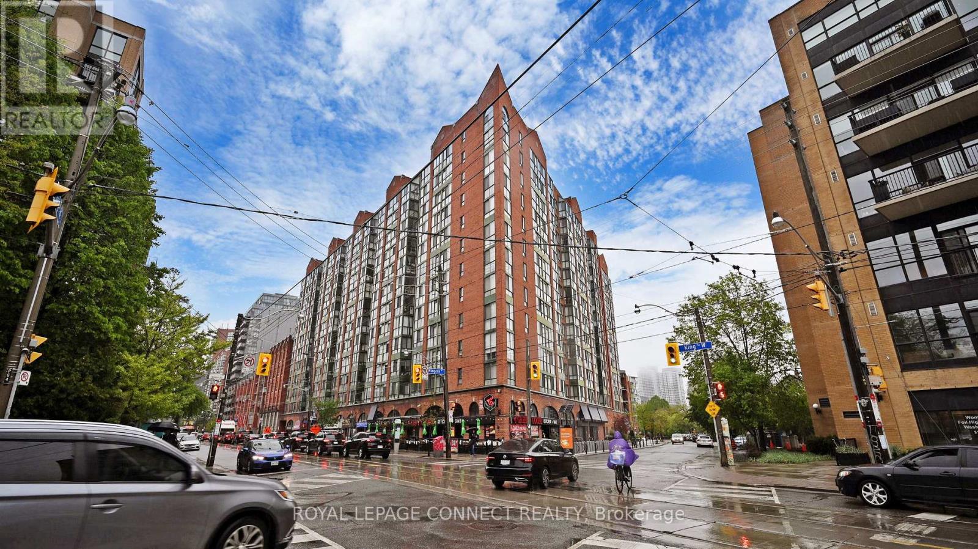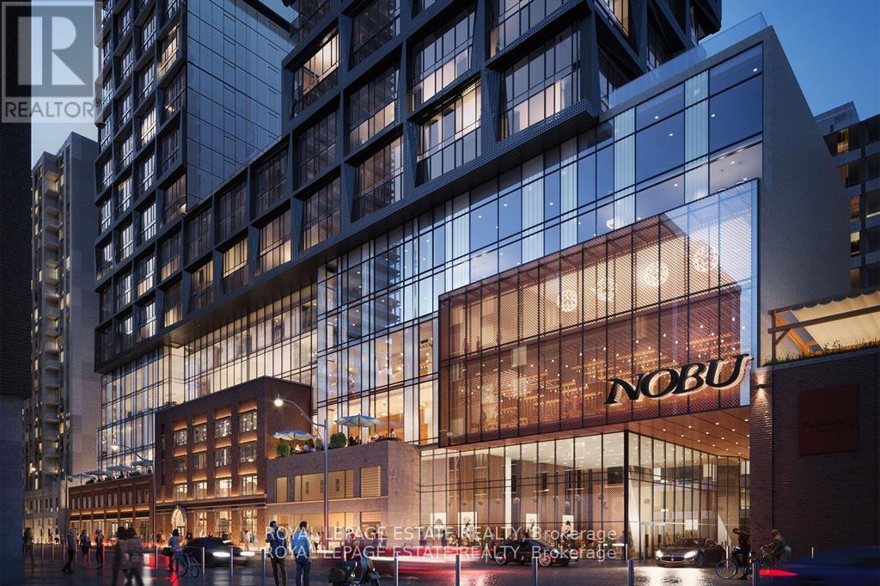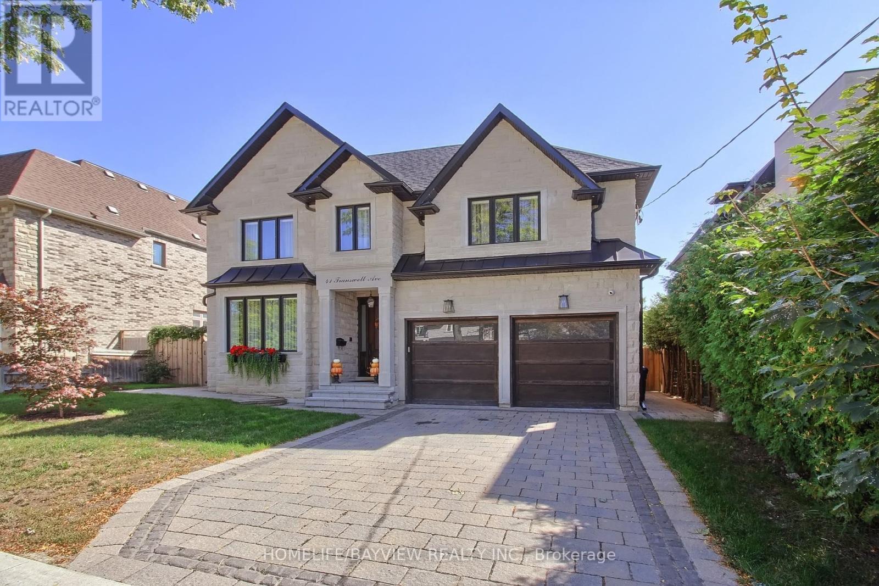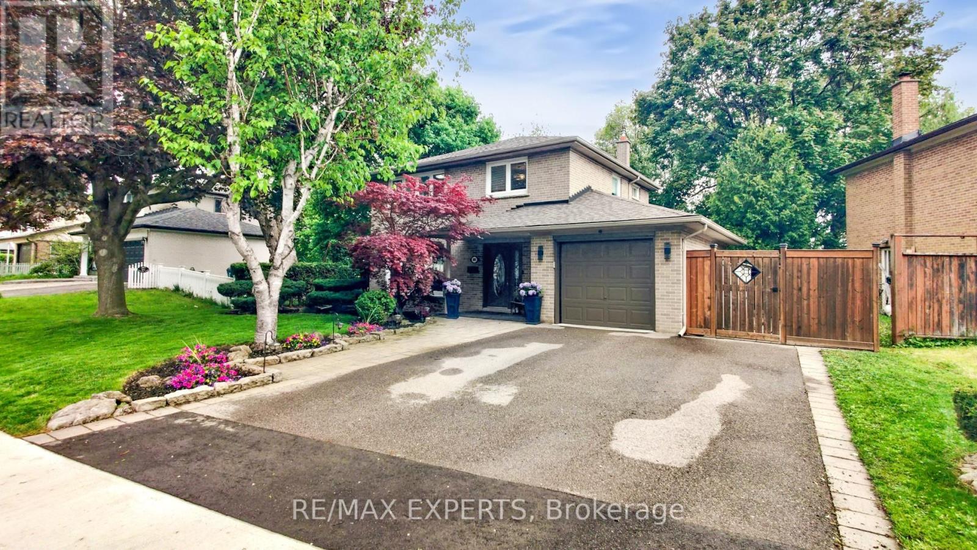6 Bedroom
4 Bathroom
2,500 - 3,000 ft2
Fireplace
Central Air Conditioning
Forced Air
$1,925,000
Perfect for growing or multi-generational families, Nestled in the Prestigious Princess Anne Manor Neighbourhood in Etobicoke, This Stunning Back Split Home sits on a Premium Corner, Pool-Sized Lot offering maximum privacy, curb appeal, and endless possibilities for outdoor living. Corner lots often allow for wider layouts, more natural light, fewer direct neighbours, and potential for additional entrances or expansions ideal for modern families seeking flexibility and future potential. This elegant residence offers 4+2 spacious bedrooms and 4 bathrooms, with versatile living options including a nanny or in-law suite. The professionally finished basement is a standout, featuring custom built-ins, a cozy window seat, built-in desk, two additional bedrooms, and a walk-up separate entrance making it ideal for extended family or guests.The generous backyard offers ample room for a future pool, entertaining, or simply relaxing in your private outdoor retreat. Timeless charm meets modern convenience in this exceptionally maintained home, delivering both lifestyle and location in one of Etobicoke's most sought-after neighbourhoods. (id:61483)
Property Details
|
MLS® Number
|
W12026412 |
|
Property Type
|
Single Family |
|
Neigbourhood
|
Princess-Rosethorn |
|
Community Name
|
Princess-Rosethorn |
|
Features
|
Irregular Lot Size, Carpet Free |
|
Parking Space Total
|
10 |
Building
|
Bathroom Total
|
4 |
|
Bedrooms Above Ground
|
4 |
|
Bedrooms Below Ground
|
2 |
|
Bedrooms Total
|
6 |
|
Amenities
|
Fireplace(s) |
|
Appliances
|
Garage Door Opener Remote(s), Water Heater, Dishwasher, Dryer, Garage Door Opener, Hood Fan, Stove, Washer, Window Coverings, Refrigerator |
|
Basement Features
|
Separate Entrance, Walk-up |
|
Basement Type
|
N/a |
|
Construction Style Attachment
|
Detached |
|
Construction Style Split Level
|
Backsplit |
|
Cooling Type
|
Central Air Conditioning |
|
Exterior Finish
|
Brick |
|
Fireplace Present
|
Yes |
|
Fireplace Total
|
1 |
|
Flooring Type
|
Ceramic, Laminate, Hardwood |
|
Foundation Type
|
Block |
|
Half Bath Total
|
1 |
|
Heating Fuel
|
Natural Gas |
|
Heating Type
|
Forced Air |
|
Size Interior
|
2,500 - 3,000 Ft2 |
|
Type
|
House |
|
Utility Water
|
Municipal Water |
Parking
Land
|
Acreage
|
No |
|
Sewer
|
Sanitary Sewer |
|
Size Depth
|
133 Ft ,9 In |
|
Size Frontage
|
77 Ft ,4 In |
|
Size Irregular
|
77.4 X 133.8 Ft ; 142.30 Ft East, 86.84 Ft Rear |
|
Size Total Text
|
77.4 X 133.8 Ft ; 142.30 Ft East, 86.84 Ft Rear |
Rooms
| Level |
Type |
Length |
Width |
Dimensions |
|
Lower Level |
Bedroom 5 |
3.66 m |
2.06 m |
3.66 m x 2.06 m |
|
Lower Level |
Bedroom |
3.66 m |
2.44 m |
3.66 m x 2.44 m |
|
Lower Level |
Recreational, Games Room |
5.72 m |
5.49 m |
5.72 m x 5.49 m |
|
Main Level |
Kitchen |
4.62 m |
4.88 m |
4.62 m x 4.88 m |
|
Main Level |
Eating Area |
3.35 m |
3.89 m |
3.35 m x 3.89 m |
|
Main Level |
Living Room |
5.66 m |
4.39 m |
5.66 m x 4.39 m |
|
Main Level |
Dining Room |
5.66 m |
4.39 m |
5.66 m x 4.39 m |
|
Upper Level |
Primary Bedroom |
3.66 m |
4.78 m |
3.66 m x 4.78 m |
|
Upper Level |
Bedroom 2 |
3.43 m |
3.58 m |
3.43 m x 3.58 m |
|
Upper Level |
Bedroom 3 |
3.05 m |
3.58 m |
3.05 m x 3.58 m |
|
In Between |
Bedroom 4 |
3.12 m |
3.58 m |
3.12 m x 3.58 m |
|
In Between |
Family Room |
4.06 m |
8.33 m |
4.06 m x 8.33 m |
https://www.realtor.ca/real-estate/28040144/80-princess-margaret-boulevard-toronto-princess-rosethorn-princess-rosethorn














