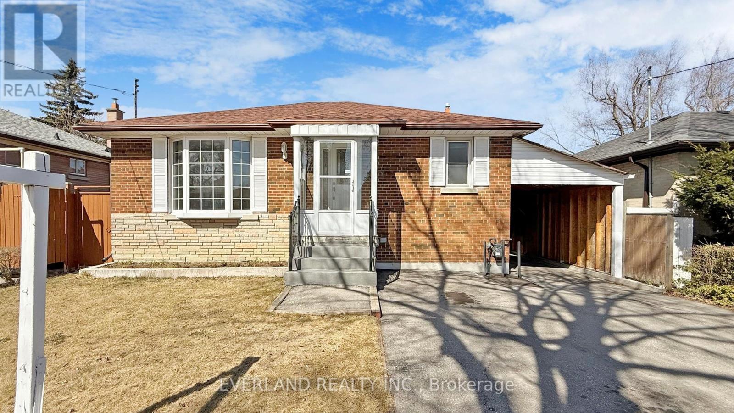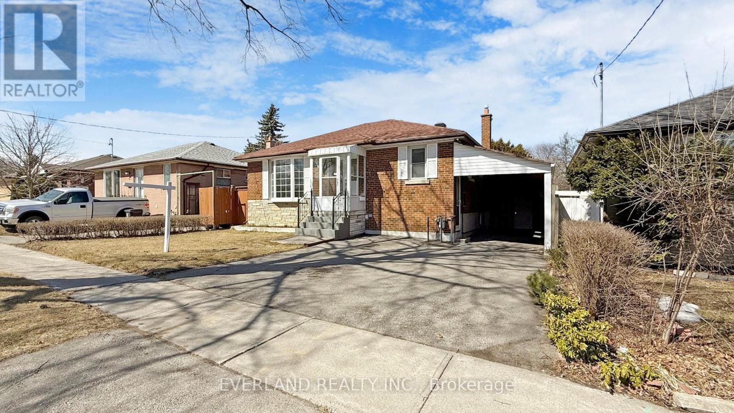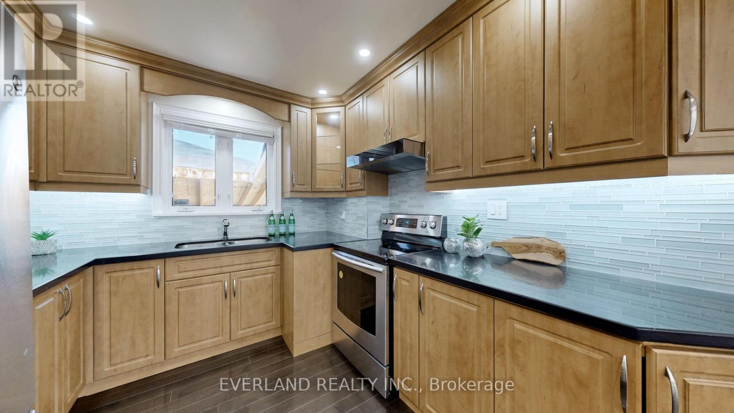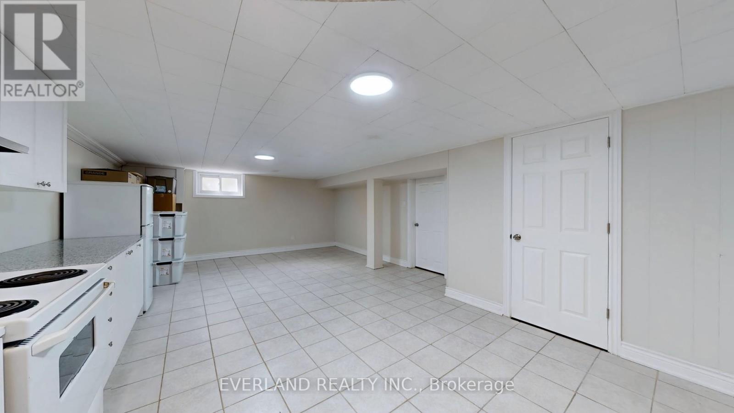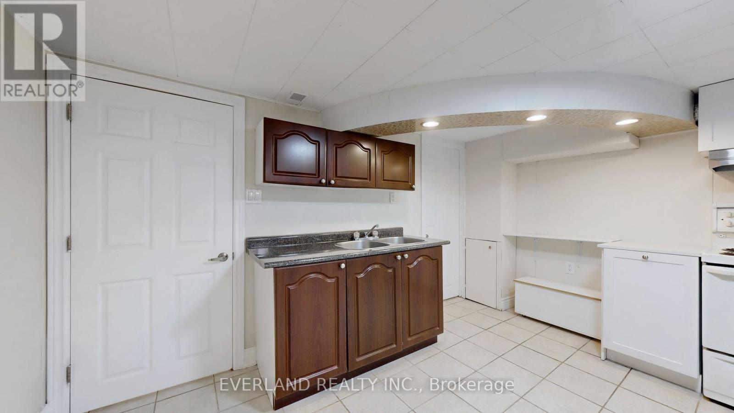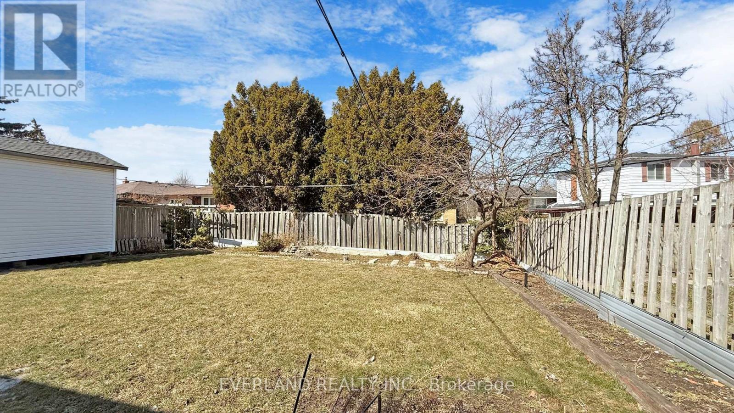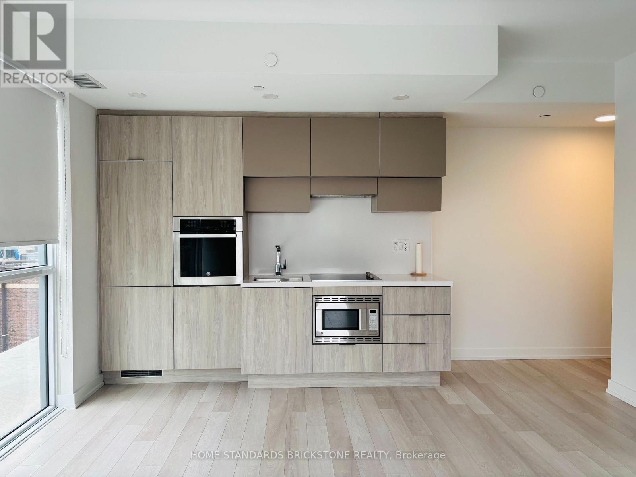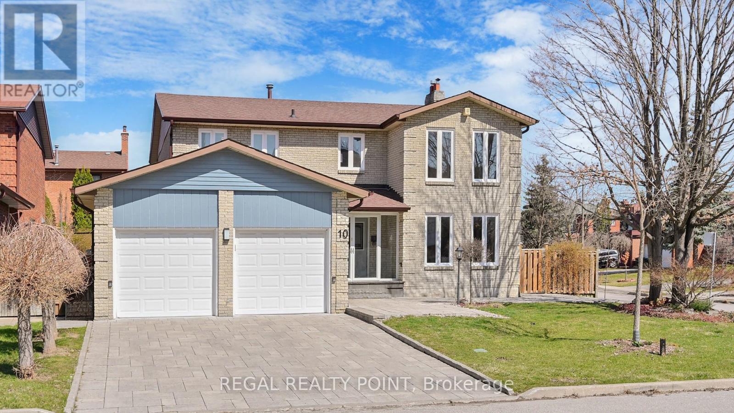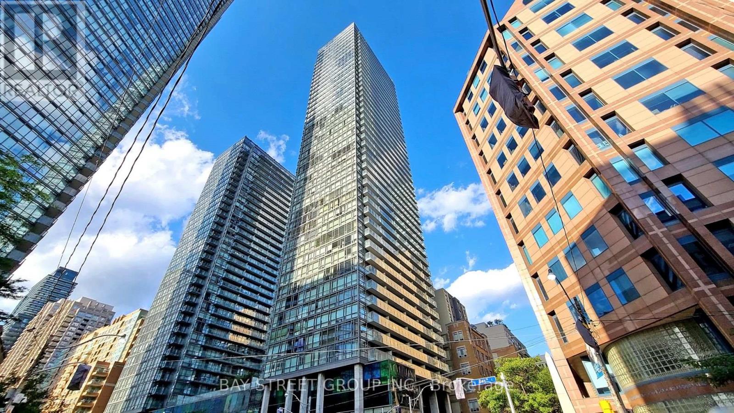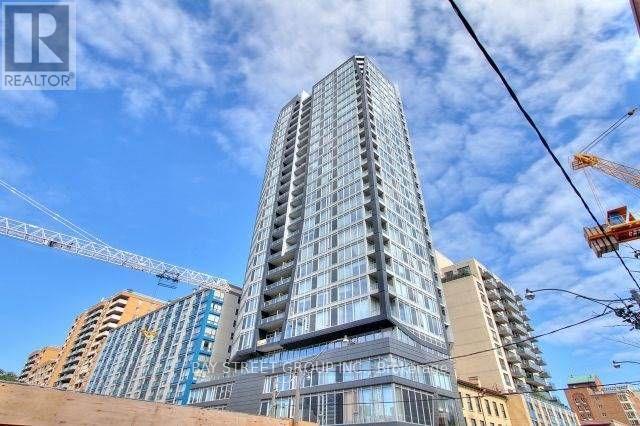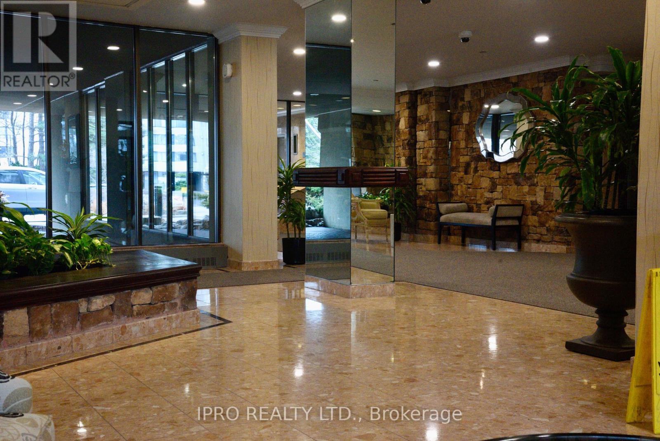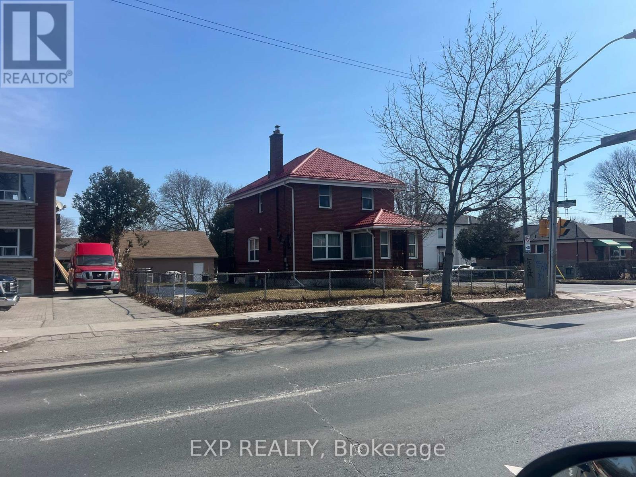5 Bedroom
2 Bathroom
700 - 1,100 ft2
Bungalow
Central Air Conditioning
Forced Air
$1,090,000
BRICK BANGALOW ON A PRIVATE & FENCED LOT WITH 50 FEET OF FRONTAGE. BRIGHT AND SPACIOUS 3+2 BEDROOMS WITH SEPARATE ENTRANCE. NEWLY ROOF (2020). THE OPEN-CONCEPT LIVING AREA HAS A LARGE BAY WINDOW AND POT LIGHTS. QUARTZ COUNTER WITH SOFT-CLOSE CARBINIT. CONVENIENT LOCATION, STEPS TO TTC, SCARBOROUGH TOWN CENTRE, SCHOOL, PARK, HWY 401, AND MORE. (id:61483)
Property Details
|
MLS® Number
|
E12044385 |
|
Property Type
|
Single Family |
|
Neigbourhood
|
Scarborough |
|
Community Name
|
Woburn |
|
Features
|
Carpet Free |
|
Parking Space Total
|
4 |
Building
|
Bathroom Total
|
2 |
|
Bedrooms Above Ground
|
3 |
|
Bedrooms Below Ground
|
2 |
|
Bedrooms Total
|
5 |
|
Appliances
|
Dishwasher, Dryer, Microwave, Hood Fan, Range, Washer, Refrigerator |
|
Architectural Style
|
Bungalow |
|
Basement Development
|
Finished |
|
Basement Features
|
Separate Entrance |
|
Basement Type
|
N/a (finished) |
|
Construction Style Attachment
|
Detached |
|
Cooling Type
|
Central Air Conditioning |
|
Exterior Finish
|
Brick |
|
Flooring Type
|
Hardwood, Ceramic, Laminate |
|
Foundation Type
|
Concrete |
|
Heating Fuel
|
Natural Gas |
|
Heating Type
|
Forced Air |
|
Stories Total
|
1 |
|
Size Interior
|
700 - 1,100 Ft2 |
|
Type
|
House |
|
Utility Water
|
Municipal Water |
Parking
Land
|
Acreage
|
No |
|
Sewer
|
Sanitary Sewer |
|
Size Depth
|
100 Ft |
|
Size Frontage
|
50 Ft |
|
Size Irregular
|
50 X 100 Ft |
|
Size Total Text
|
50 X 100 Ft |
|
Zoning Description
|
Res |
Rooms
| Level |
Type |
Length |
Width |
Dimensions |
|
Basement |
Living Room |
7.09 m |
3.86 m |
7.09 m x 3.86 m |
|
Basement |
Bedroom 4 |
4.39 m |
3.6 m |
4.39 m x 3.6 m |
|
Basement |
Bedroom 5 |
2.76 m |
2.32 m |
2.76 m x 2.32 m |
|
Ground Level |
Living Room |
4.02 m |
3.65 m |
4.02 m x 3.65 m |
|
Ground Level |
Dining Room |
4.02 m |
3.66 m |
4.02 m x 3.66 m |
|
Ground Level |
Kitchen |
4.7 m |
2.9 m |
4.7 m x 2.9 m |
|
Ground Level |
Primary Bedroom |
4.35 m |
3 m |
4.35 m x 3 m |
|
Ground Level |
Bedroom 2 |
3.35 m |
2.76 m |
3.35 m x 2.76 m |
|
Ground Level |
Bedroom 3 |
3.55 m |
2.6 m |
3.55 m x 2.6 m |
https://www.realtor.ca/real-estate/28080622/8-hogan-drive-toronto-woburn-woburn
