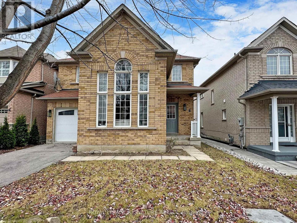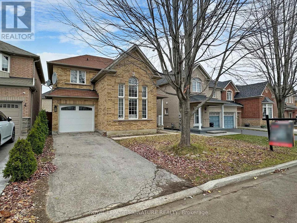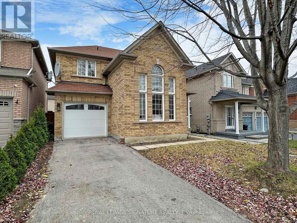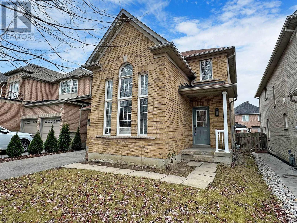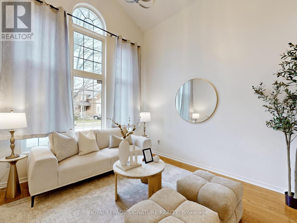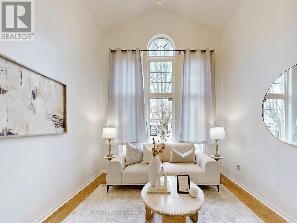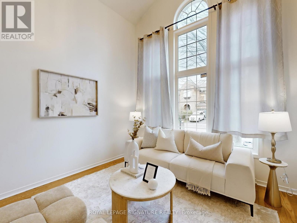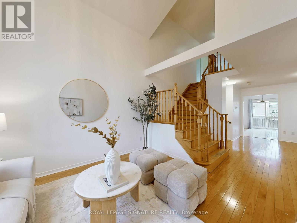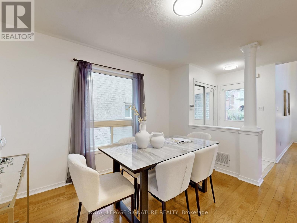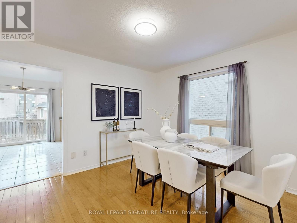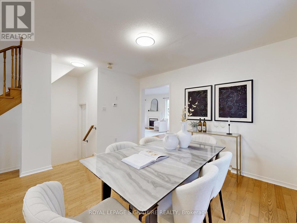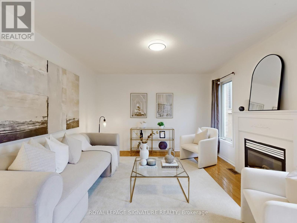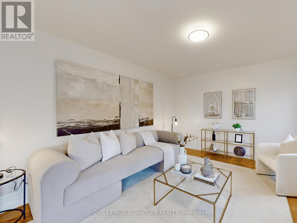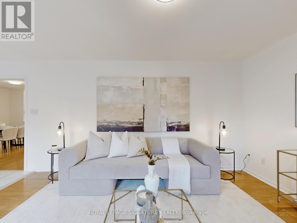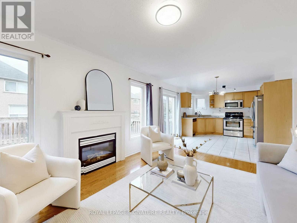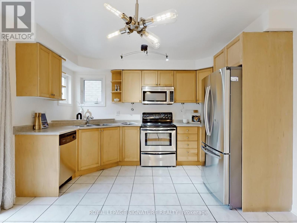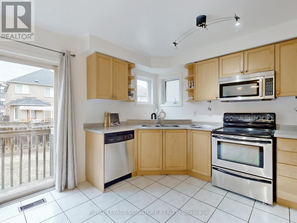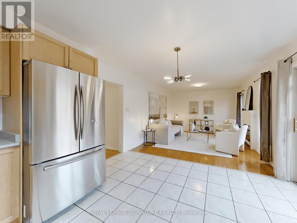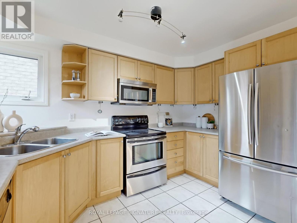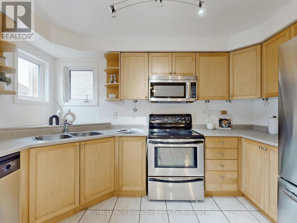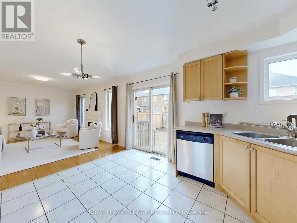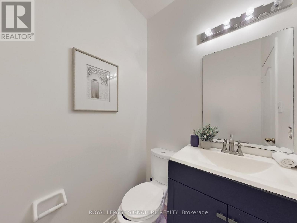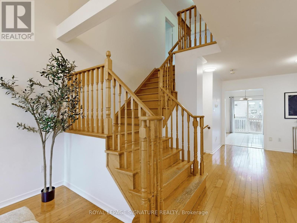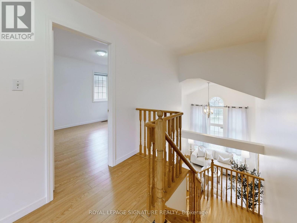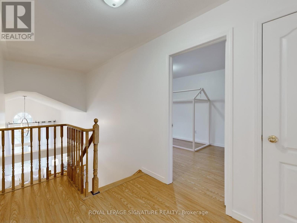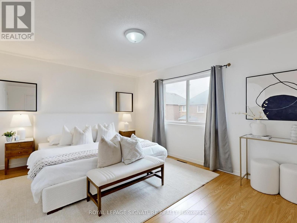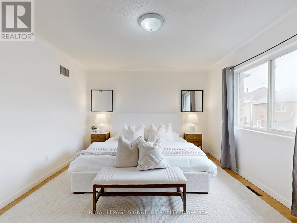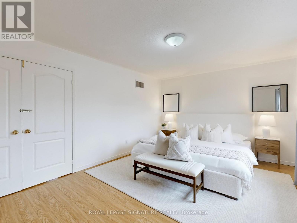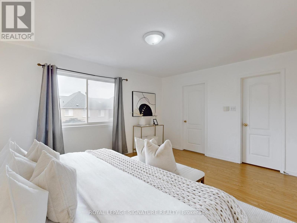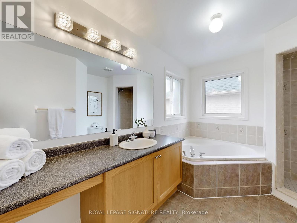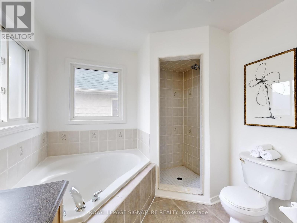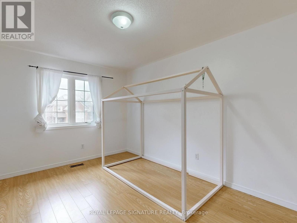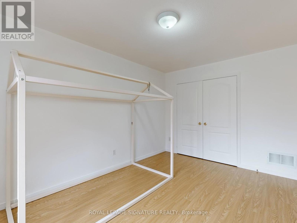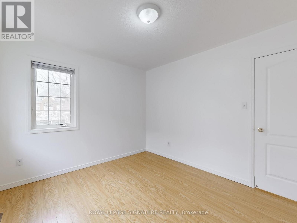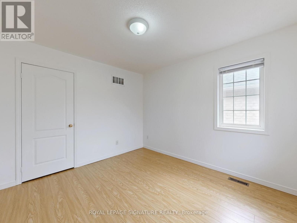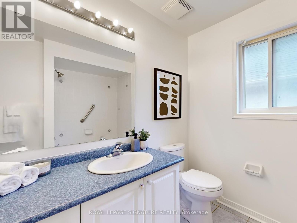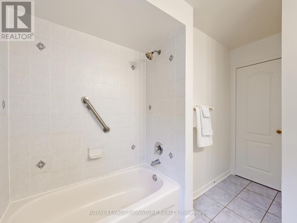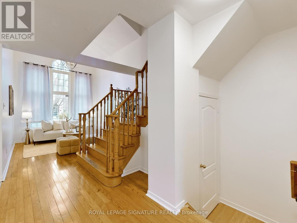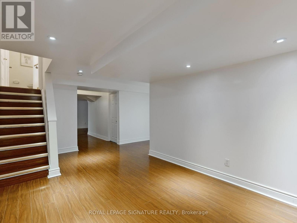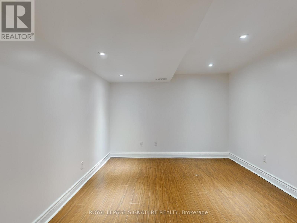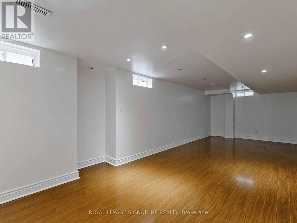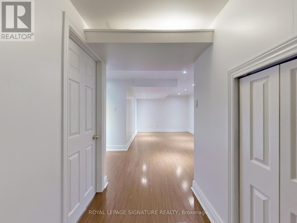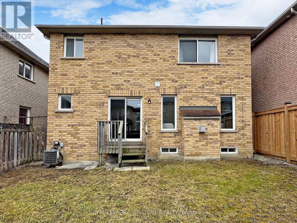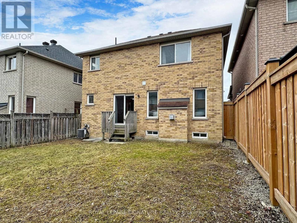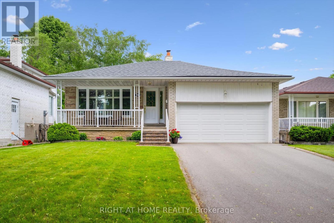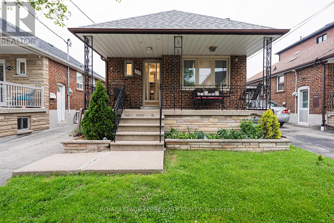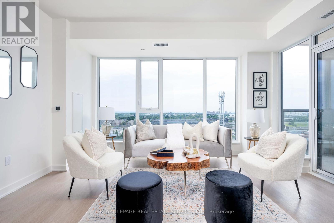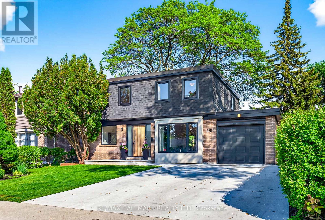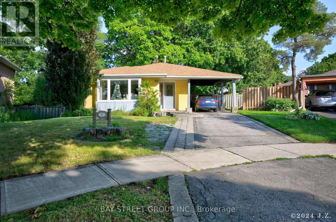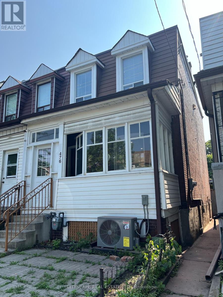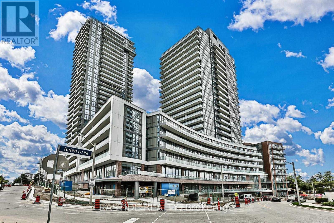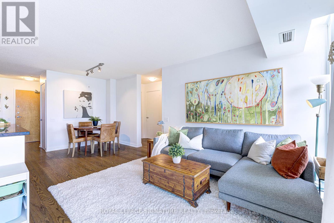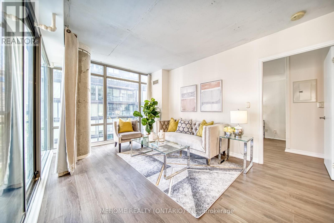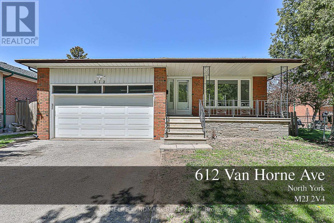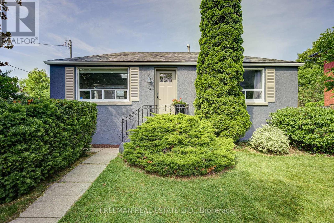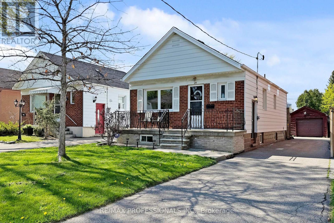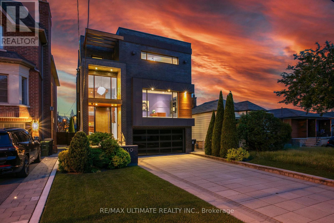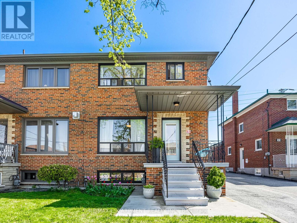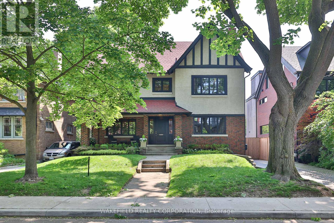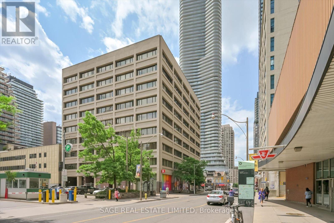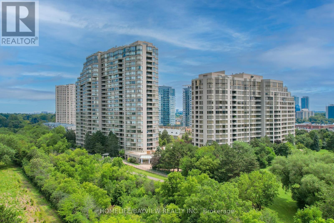3 Bedroom
3 Bathroom
1,500 - 2,000 ft2
Fireplace
Central Air Conditioning
Forced Air
$1,099,900
Welcome to 8 Grackle Trail - this lovely detached home features 1794 sq ft above grade and a finished basement| This home boasts a functional open concept layout that allows for endless natural light| Hardwood flooring throughout the main floor, natural gas fireplace and walkout to fully fenced in yard| Double storey living room with large arched window| Large family room with adjoining Kitchen allows for easy entertaining| Double door entry to this King-sized primary bedroom w/ 5 piece ensuite and walk-in closet| Sun-filled second and third bedroom w/ 4 pc bath| Finished basement with pot lights - great for entertaining!| Close to all amenities - shopping, grocery, 401, 407, schools|| (id:61483)
Property Details
|
MLS® Number
|
E12184461 |
|
Property Type
|
Single Family |
|
Neigbourhood
|
Scarborough |
|
Community Name
|
Rouge E11 |
|
Amenities Near By
|
Place Of Worship, Public Transit, Park, Schools |
|
Community Features
|
Community Centre |
|
Equipment Type
|
Water Heater - Gas |
|
Features
|
Carpet Free |
|
Parking Space Total
|
3 |
|
Rental Equipment Type
|
Water Heater - Gas |
|
Structure
|
Porch |
Building
|
Bathroom Total
|
3 |
|
Bedrooms Above Ground
|
3 |
|
Bedrooms Total
|
3 |
|
Amenities
|
Fireplace(s) |
|
Appliances
|
Water Heater, Dishwasher, Dryer, Microwave, Stove, Washer, Window Coverings, Refrigerator |
|
Basement Development
|
Finished |
|
Basement Type
|
N/a (finished) |
|
Construction Style Attachment
|
Detached |
|
Cooling Type
|
Central Air Conditioning |
|
Exterior Finish
|
Brick |
|
Fireplace Present
|
Yes |
|
Fireplace Total
|
1 |
|
Flooring Type
|
Ceramic, Hardwood, Laminate |
|
Foundation Type
|
Poured Concrete |
|
Half Bath Total
|
1 |
|
Heating Fuel
|
Natural Gas |
|
Heating Type
|
Forced Air |
|
Stories Total
|
2 |
|
Size Interior
|
1,500 - 2,000 Ft2 |
|
Type
|
House |
|
Utility Water
|
Municipal Water |
Parking
Land
|
Acreage
|
No |
|
Fence Type
|
Fenced Yard |
|
Land Amenities
|
Place Of Worship, Public Transit, Park, Schools |
|
Sewer
|
Sanitary Sewer |
|
Size Depth
|
89 Ft ,10 In |
|
Size Frontage
|
36 Ft ,1 In |
|
Size Irregular
|
36.1 X 89.9 Ft |
|
Size Total Text
|
36.1 X 89.9 Ft|under 1/2 Acre |
|
Zoning Description
|
Residential |
Rooms
| Level |
Type |
Length |
Width |
Dimensions |
|
Lower Level |
Laundry Room |
3.29 m |
1.99 m |
3.29 m x 1.99 m |
|
Lower Level |
Great Room |
8.43 m |
3.39 m |
8.43 m x 3.39 m |
|
Lower Level |
Recreational, Games Room |
3.67 m |
3.22 m |
3.67 m x 3.22 m |
|
Main Level |
Foyer |
1.4 m |
1.39 m |
1.4 m x 1.39 m |
|
Main Level |
Living Room |
3.67 m |
3.35 m |
3.67 m x 3.35 m |
|
Main Level |
Dining Room |
3.77 m |
3.36 m |
3.77 m x 3.36 m |
|
Main Level |
Kitchen |
3.91 m |
3.65 m |
3.91 m x 3.65 m |
|
Main Level |
Family Room |
4.54 m |
3.65 m |
4.54 m x 3.65 m |
|
Upper Level |
Primary Bedroom |
4.9 m |
3.62 m |
4.9 m x 3.62 m |
|
Upper Level |
Bedroom 2 |
4.24 m |
3.04 m |
4.24 m x 3.04 m |
|
Upper Level |
Bedroom 3 |
3.4 m |
3.12 m |
3.4 m x 3.12 m |
Utilities
|
Cable
|
Available |
|
Electricity
|
Available |
|
Sewer
|
Available |
https://www.realtor.ca/real-estate/28391610/8-grackle-trail-toronto-rouge-rouge-e11
