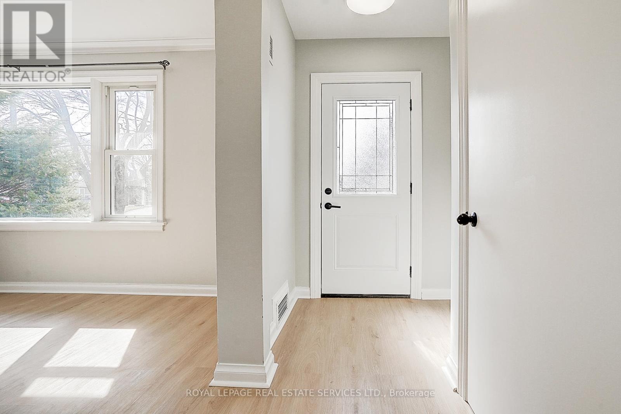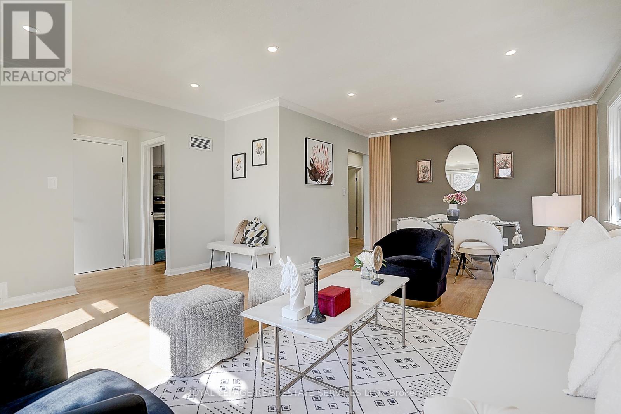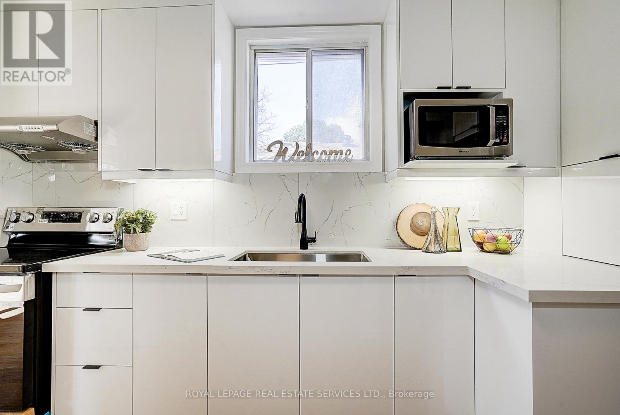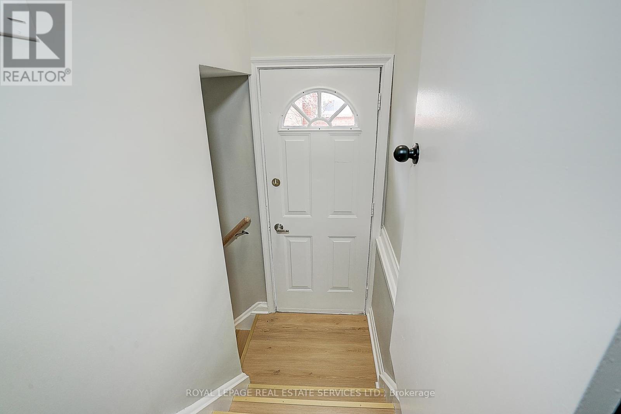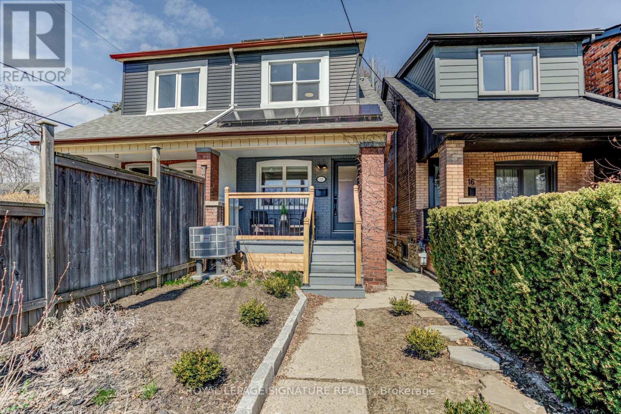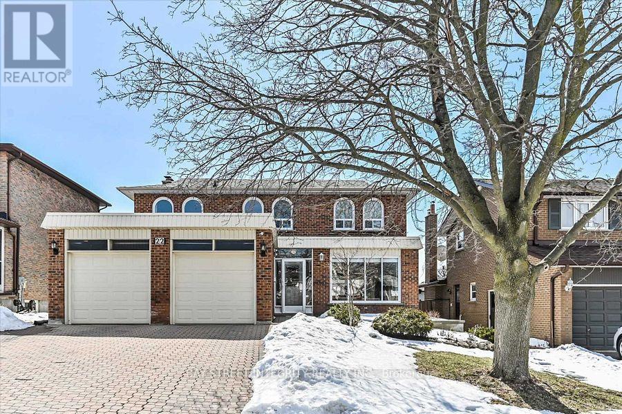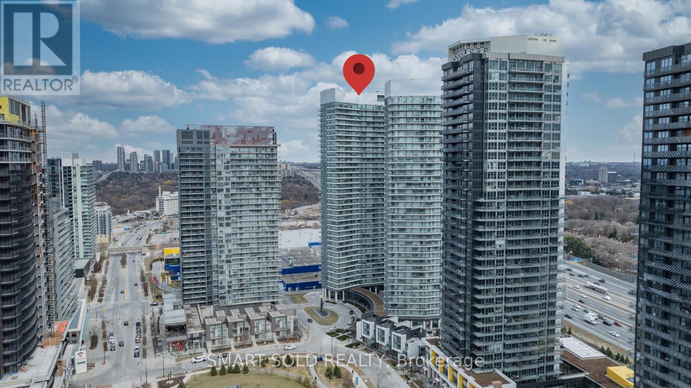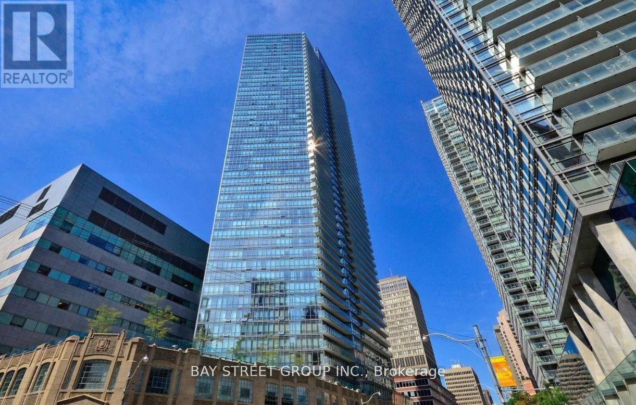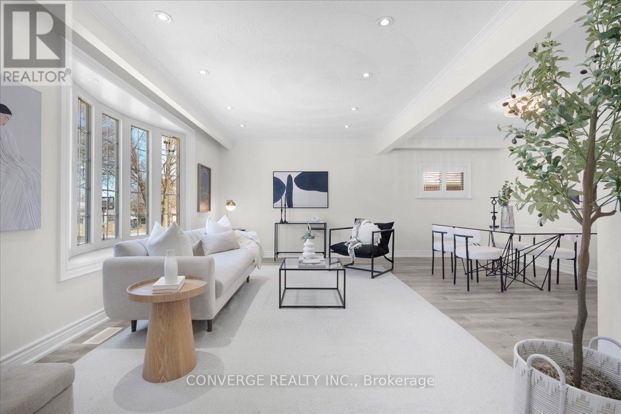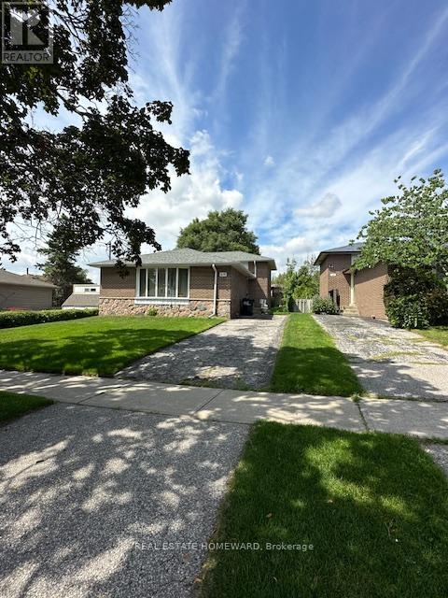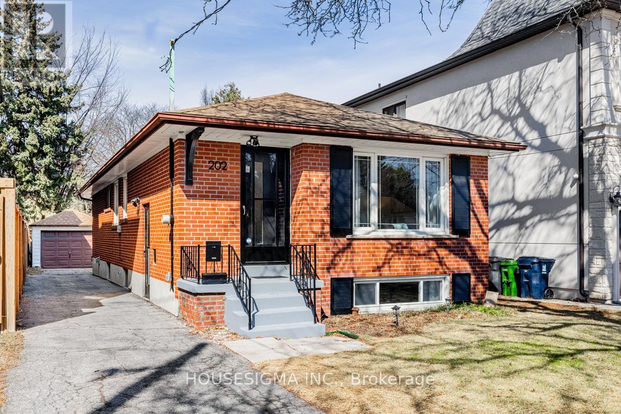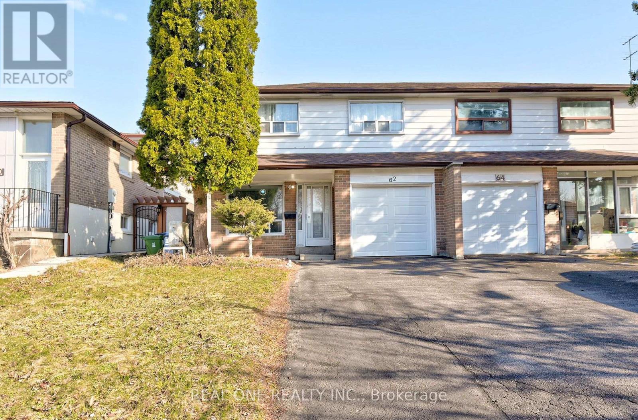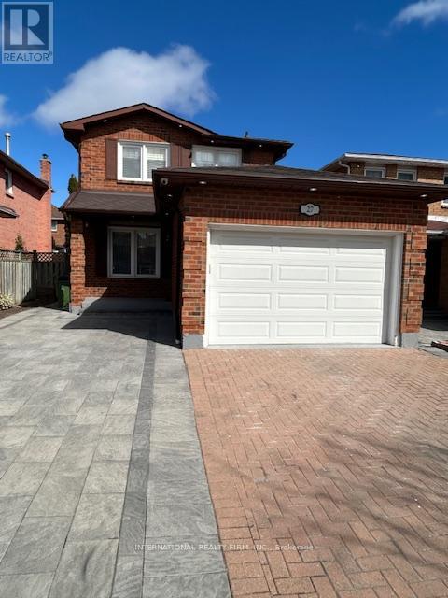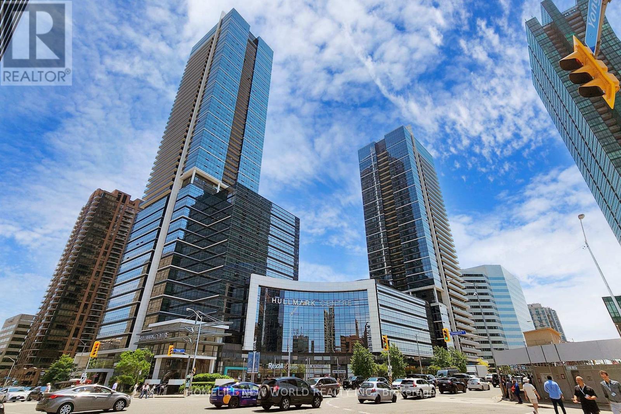4 Bedroom
2 Bathroom
1,100 - 1,500 ft2
Bungalow
Central Air Conditioning
Forced Air
$999,000
Beautifully renovated Bungalow with Garage in the Heart of Wexford-Maryvale!This stunning detached home offers a spacious and thoughtfully designed layout, featuring a modernized kitchen with sleek stainless-steel appliances. The upper level boasts three generously sized bedrooms, each enhanced with stylish wood panel accent walls, and a chic 4-piece bathroom. A separate entrance leads to the fully finished lower level, which includes a versatile fourth bedroom, a modern three-piece bathroom, and a spacious living areaperfect for relaxation or entertaining.Step outside to a large backyard, ideal for outdoor enjoyment. Located in an unbeatable neighborhood, this home is just steps from Victoria Park & Lawrence, with easy access to TTC, Downtown, DVP, 401, shops, schools, and parks.Move-in ready and packed with upgradesthis home is a must-see for first-time buyers or downsizers! (id:61483)
Property Details
|
MLS® Number
|
E12044408 |
|
Property Type
|
Single Family |
|
Neigbourhood
|
Scarborough |
|
Community Name
|
Wexford-Maryvale |
|
Amenities Near By
|
Park, Public Transit, Schools |
|
Community Features
|
Community Centre |
|
Parking Space Total
|
3 |
Building
|
Bathroom Total
|
2 |
|
Bedrooms Above Ground
|
3 |
|
Bedrooms Below Ground
|
1 |
|
Bedrooms Total
|
4 |
|
Appliances
|
Water Heater, Dryer, Garage Door Opener Remote(s), Stove, Washer, Refrigerator |
|
Architectural Style
|
Bungalow |
|
Basement Development
|
Finished |
|
Basement Features
|
Separate Entrance |
|
Basement Type
|
N/a (finished) |
|
Construction Style Attachment
|
Detached |
|
Cooling Type
|
Central Air Conditioning |
|
Exterior Finish
|
Brick |
|
Flooring Type
|
Hardwood, Laminate |
|
Foundation Type
|
Poured Concrete |
|
Heating Fuel
|
Natural Gas |
|
Heating Type
|
Forced Air |
|
Stories Total
|
1 |
|
Size Interior
|
1,100 - 1,500 Ft2 |
|
Type
|
House |
|
Utility Water
|
Municipal Water |
Parking
Land
|
Acreage
|
No |
|
Land Amenities
|
Park, Public Transit, Schools |
|
Sewer
|
Sanitary Sewer |
|
Size Depth
|
120 Ft |
|
Size Frontage
|
40 Ft |
|
Size Irregular
|
40 X 120 Ft ; Irregular/pie Shape |
|
Size Total Text
|
40 X 120 Ft ; Irregular/pie Shape |
|
Zoning Description
|
Rd*290) |
Rooms
| Level |
Type |
Length |
Width |
Dimensions |
|
Lower Level |
Recreational, Games Room |
9.14 m |
6.4 m |
9.14 m x 6.4 m |
|
Lower Level |
Bedroom 4 |
5.18 m |
3.96 m |
5.18 m x 3.96 m |
|
Main Level |
Living Room |
6.1 m |
4.88 m |
6.1 m x 4.88 m |
|
Main Level |
Dining Room |
6.1 m |
4.88 m |
6.1 m x 4.88 m |
|
Main Level |
Kitchen |
4.19 m |
2.95 m |
4.19 m x 2.95 m |
|
Main Level |
Primary Bedroom |
4.42 m |
3.15 m |
4.42 m x 3.15 m |
|
Main Level |
Bedroom 2 |
3.25 m |
2.94 m |
3.25 m x 2.94 m |
|
Main Level |
Bedroom 3 |
3.76 m |
2.75 m |
3.76 m x 2.75 m |
https://www.realtor.ca/real-estate/28080623/8-bellvare-crescent-toronto-wexford-maryvale-wexford-maryvale

