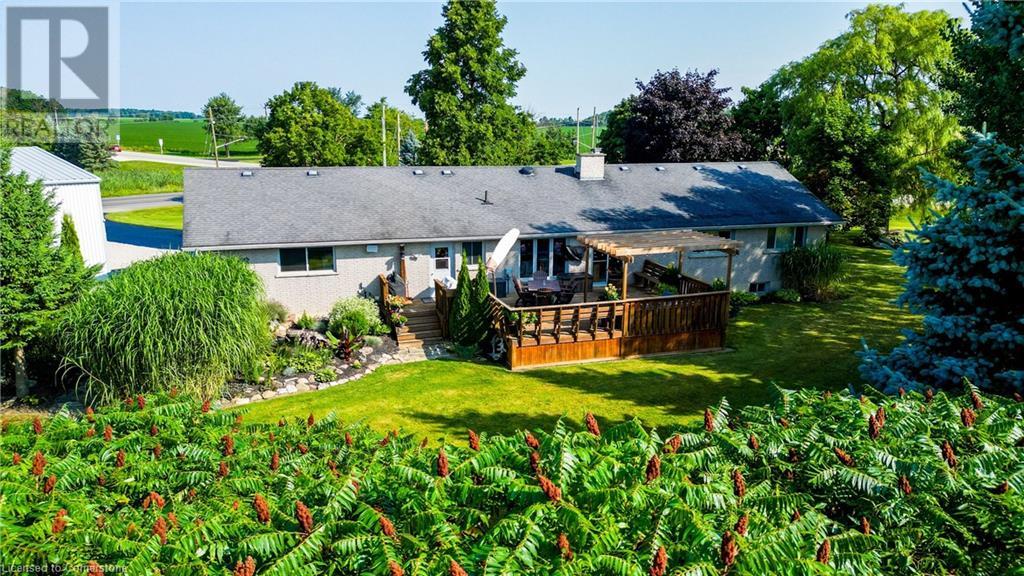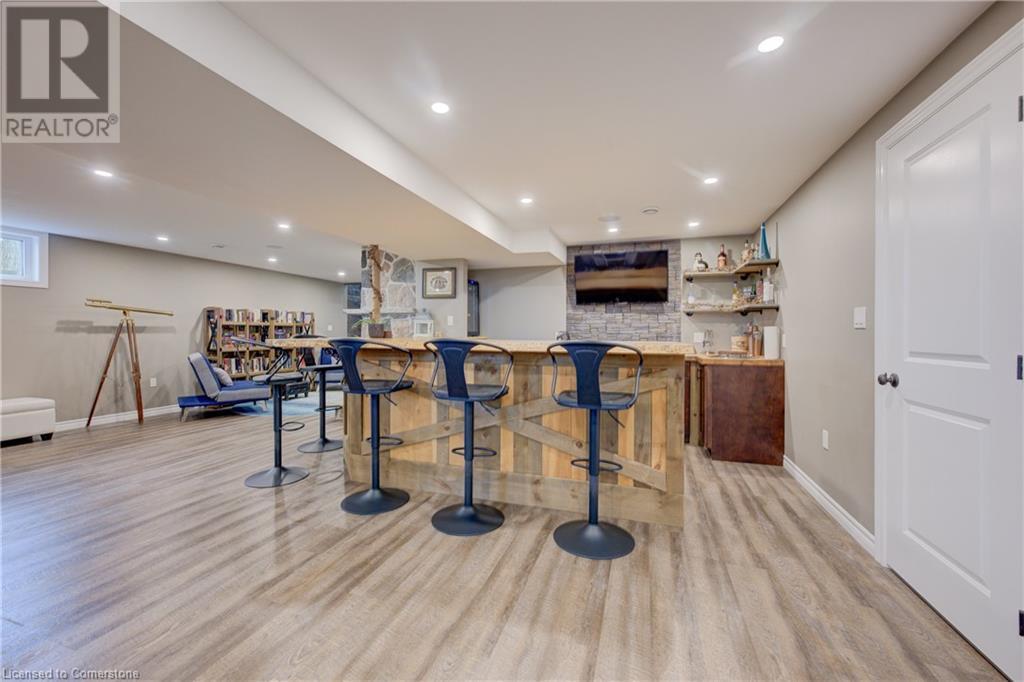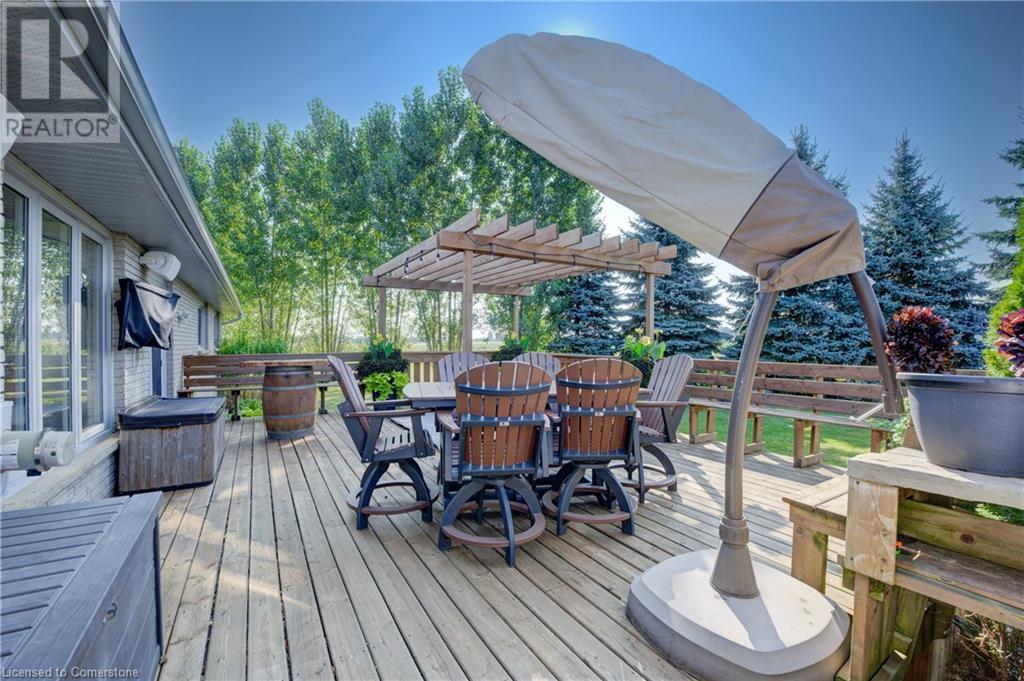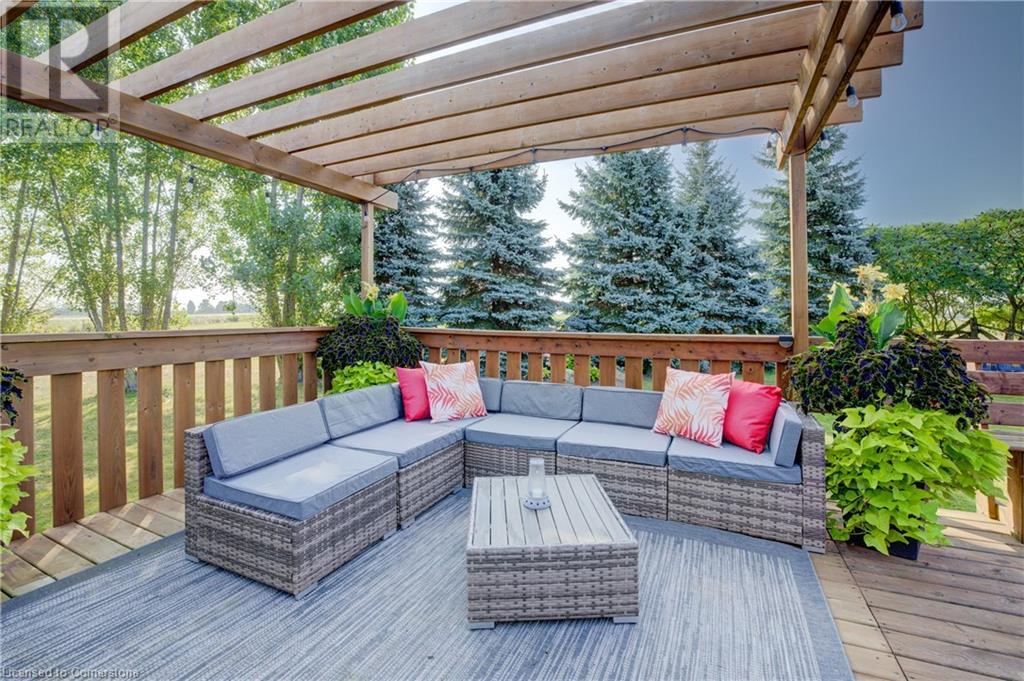7998 Wellington Rd 7 Alma, Ontario N0G 2K0
$1,300,000
Discover the perfect blend of country living and business opportunity with this charming ranch bungalow, ideally situated just outside of Drayton on nearly 1 acre of scenic land. This inviting property offers a tranquil retreat with a host of features designed for comfort and enjoyment. Step inside to the spacious main floor, where multiple generously sized rooms provide a warm and welcoming atmosphere. The layout is perfect for everyday living and offers flexibility to accommodate your personal style and needs. On this level you find 3 bedrooms, 2 baths and main floor laundry. The finished basement is a true entertainer's delight, easily accessible via a convenient walk-down from the attached garage. Whether you're hosting friends and family for Hockey Night in Canada or ringing in the New Year, this space is tailored for gatherings of all kinds. Additional space for a work from home opportunity or hobby space. Outdoor living reaches new heights on this expansive property. Enjoy summer evenings on the large deck, gather around the fire pit, or simply relax by the serene pond, surrounded by mature trees that provide both shade and privacy. The picturesque views of the surrounding farmland enhance the peaceful ambiance, making this outdoor space a true escape from the hustle and bustle. For those with entrepreneurial aspirations, the property includes a massive 40x40 detached shop, zoned for commercial use that's fully heated with water and 14' roll up door. This versatile space offers endless possibilities, from a workshop or studio to a full-fledged business. With excellent visibility and a convenient location, it's perfectly positioned to attract customers and grow your venture. This property is more than just a home—it's a lifestyle. Combining the serenity of country living with the potential for a thriving commercial enterprise, this unique offering is a rare opportunity not to be missed. (id:54990)
Property Details
| MLS® Number | 40640225 |
| Property Type | Single Family |
| Communication Type | High Speed Internet |
| Community Features | High Traffic Area |
| Equipment Type | None, Propane Tank |
| Features | Corner Site, Backs On Greenbelt, Paved Driveway, Crushed Stone Driveway, Country Residential, Sump Pump, Automatic Garage Door Opener |
| Parking Space Total | 11 |
| Rental Equipment Type | None, Propane Tank |
| Structure | Workshop, Porch |
Building
| Bathroom Total | 3 |
| Bedrooms Above Ground | 3 |
| Bedrooms Total | 3 |
| Appliances | Dishwasher, Dryer, Refrigerator, Stove, Washer, Window Coverings, Garage Door Opener |
| Architectural Style | Bungalow |
| Basement Development | Finished |
| Basement Type | Full (finished) |
| Constructed Date | 1976 |
| Construction Style Attachment | Detached |
| Cooling Type | None |
| Exterior Finish | Brick, Stone |
| Fire Protection | Smoke Detectors, Security System |
| Foundation Type | Poured Concrete |
| Half Bath Total | 1 |
| Heating Fuel | Propane |
| Heating Type | Forced Air |
| Stories Total | 1 |
| Size Interior | 3,698 Ft2 |
| Type | House |
| Utility Water | Drilled Well |
Parking
| Attached Garage |
Land
| Acreage | No |
| Landscape Features | Landscaped |
| Sewer | Septic System |
| Size Frontage | 146 Ft |
| Size Irregular | 0.85 |
| Size Total | 0.85 Ac|1/2 - 1.99 Acres |
| Size Total Text | 0.85 Ac|1/2 - 1.99 Acres |
| Zoning Description | R1a |
Rooms
| Level | Type | Length | Width | Dimensions |
|---|---|---|---|---|
| Basement | Cold Room | 37'9'' x 5'2'' | ||
| Basement | Utility Room | 7'5'' x 6'2'' | ||
| Basement | Storage | 12'10'' x 15'0'' | ||
| Basement | Den | 17'11'' x 12'5'' | ||
| Basement | 2pc Bathroom | 7'10'' x 4'5'' | ||
| Basement | Office | 12'6'' x 11'7'' | ||
| Basement | Recreation Room | 44'3'' x 25'0'' | ||
| Main Level | Laundry Room | 8'10'' x 6'4'' | ||
| Main Level | Family Room | 12'7'' x 12'10'' | ||
| Main Level | 4pc Bathroom | 11'5'' x 8'0'' | ||
| Main Level | 3pc Bathroom | 7'10'' x 4'11'' | ||
| Main Level | Bedroom | 11'5'' x 12'5'' | ||
| Main Level | Bedroom | 15'3'' x 11'7'' | ||
| Main Level | Primary Bedroom | 15'0'' x 11'0'' | ||
| Main Level | Kitchen | 14'8'' x 13'6'' | ||
| Main Level | Dining Room | 17'3'' x 11'6'' | ||
| Main Level | Living Room | 13'5'' x 18'3'' |
Utilities
| Electricity | Available |
| Telephone | Available |
https://www.realtor.ca/real-estate/27359800/7998-wellington-rd-7-alma
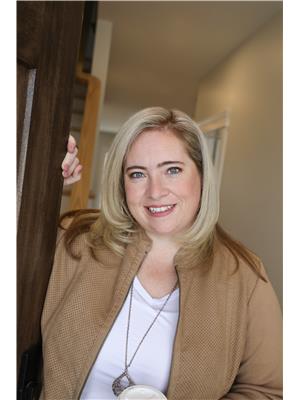
Broker
(519) 635-7113
(647) 849-3180
83 Wellington St S Unit:2a
Drayton, Ontario N0G 1P0
(226) 818-4663
(647) 849-3180
teamrenew.ca/
Contact Us
Contact us for more information



