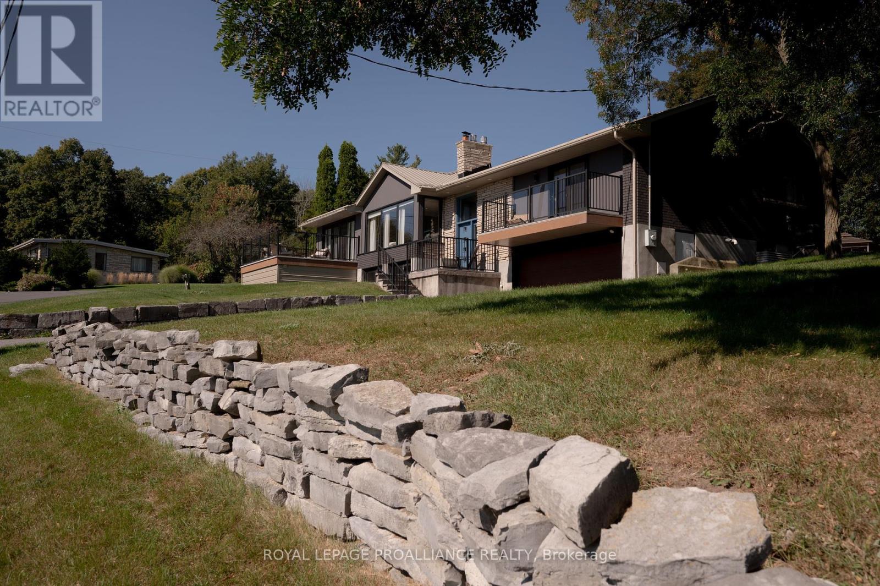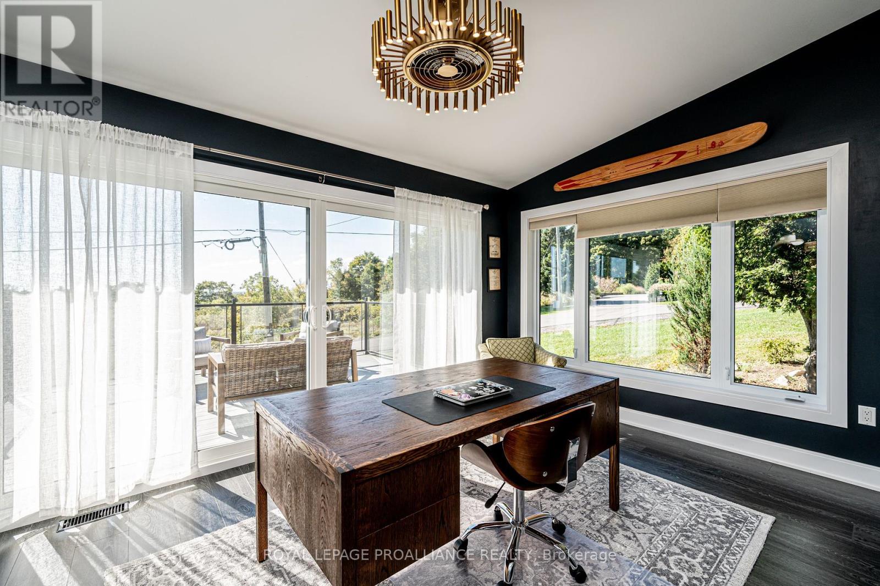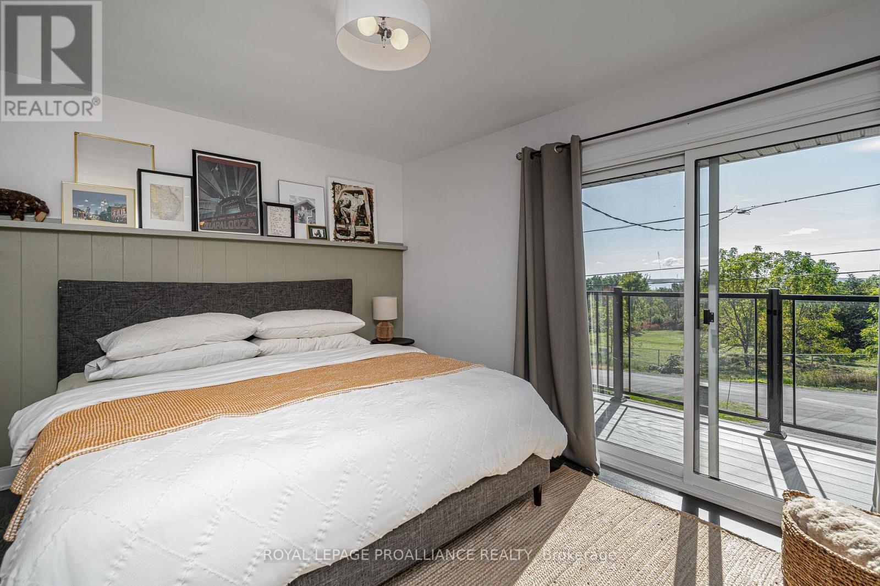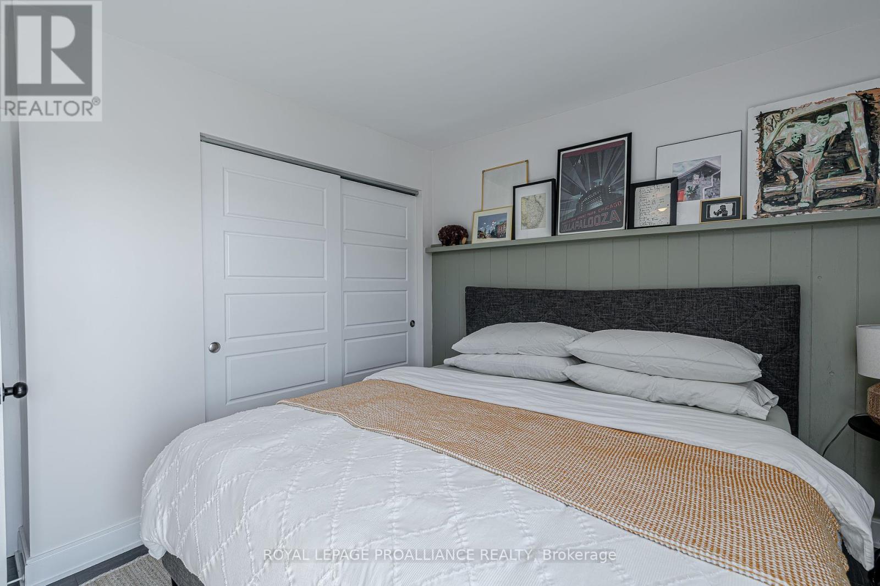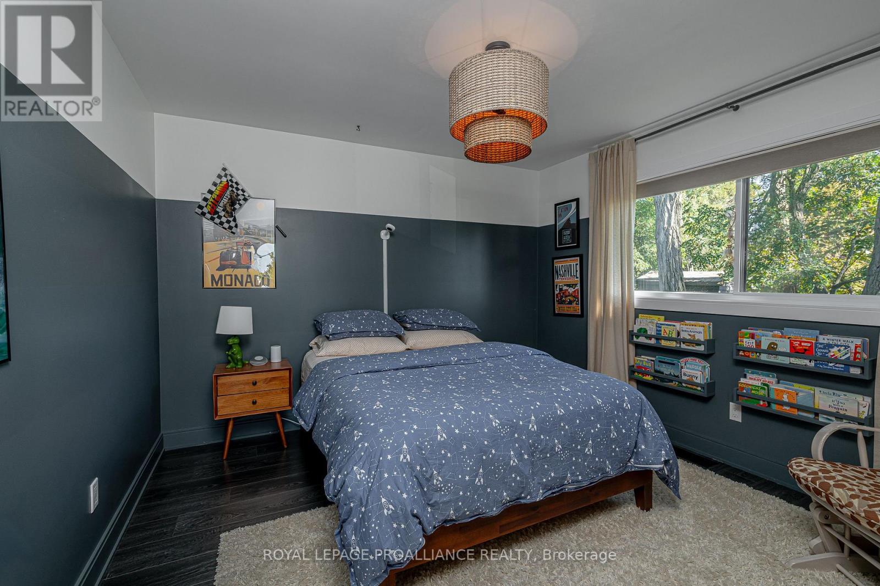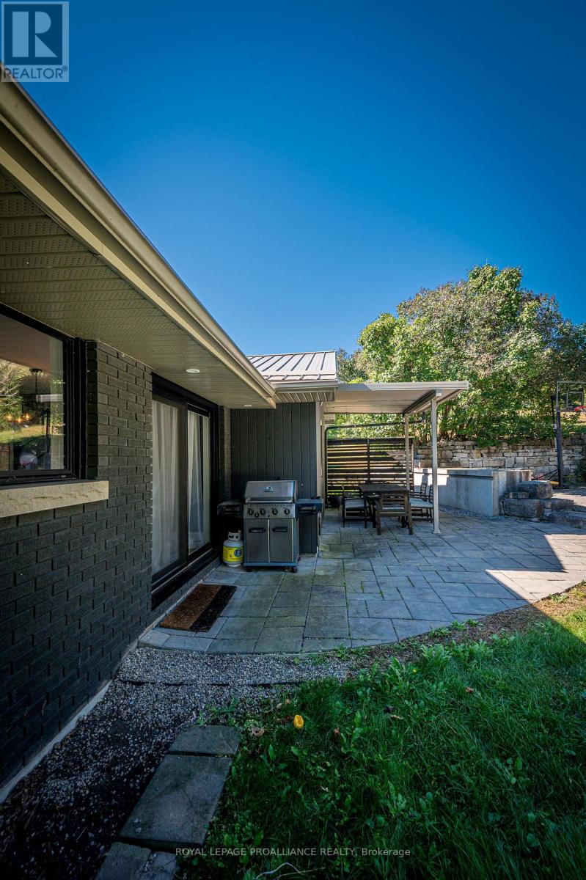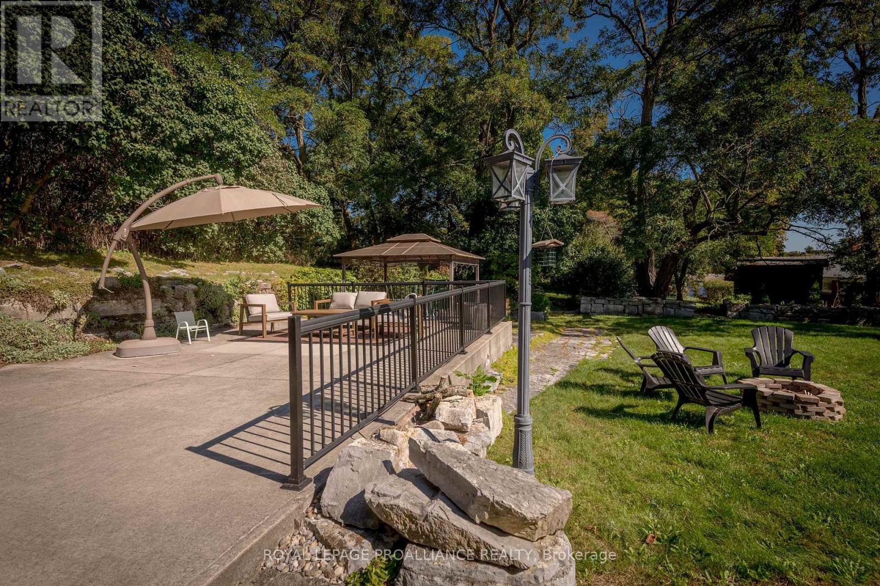792 Sterling Avenue Kingston, Ontario K7L 4V1
$1,149,900
Welcome to your dream urban oasis at 792 Sterling Avenue a stunning raised bungalow with4 bedrooms and 2+2 bathrooms and picturesque view of the St. Lawrence River. Beyond the sleek entryway space, the home flows into a luminous, open-concept living, dining and gourmet kitchen area with gleaming modern cabinetry, stainless steel appliances, and a large center island with a granite waterfall countertop. Be entranced with the primary bedroom and its two-sided fireplace, French doors that lead into the attached office, a walk-in closet, and a spa-inspired 5-piece ensuite. At the opposite end of the house are the three remaining spacious bedrooms, one featuring a 2-piece ensuite, all having easy access to the main 4-piecebathroom. The finished lower level includes a large recreation room with bright windows, a fireplace and a projector screen with surround sound. On this level you will also find a 2-piece bathroom, a large laundry room and access to the 2-car garage. **** EXTRAS **** Conveniently located on the east-end of Kingston close to CFB Kingston, RMC and a short drive to Queens University, and the shops, restaurants and entertainment of historic Downtown Kingston. (id:54990)
Property Details
| MLS® Number | X9375140 |
| Property Type | Single Family |
| Neigbourhood | Poplar Grove |
| Amenities Near By | Park |
| Community Features | School Bus |
| Features | Wooded Area |
| Parking Space Total | 4 |
Building
| Bathroom Total | 4 |
| Bedrooms Above Ground | 4 |
| Bedrooms Total | 4 |
| Appliances | Water Heater, Water Treatment |
| Architectural Style | Raised Bungalow |
| Basement Development | Finished |
| Basement Type | Full (finished) |
| Construction Style Attachment | Detached |
| Cooling Type | Central Air Conditioning |
| Exterior Finish | Brick |
| Fireplace Present | Yes |
| Flooring Type | Tile |
| Foundation Type | Poured Concrete |
| Half Bath Total | 2 |
| Heating Fuel | Propane |
| Heating Type | Forced Air |
| Stories Total | 1 |
| Size Interior | 2,500 - 3,000 Ft2 |
| Type | House |
Parking
| Attached Garage |
Land
| Acreage | No |
| Land Amenities | Park |
| Sewer | Septic System |
| Size Depth | 72 Ft ,6 In |
| Size Frontage | 330 Ft ,4 In |
| Size Irregular | 330.4 X 72.5 Ft |
| Size Total Text | 330.4 X 72.5 Ft |
| Surface Water | River/stream |
| Zoning Description | Rur |
Rooms
| Level | Type | Length | Width | Dimensions |
|---|---|---|---|---|
| Lower Level | Family Room | 4.47 m | 9.17 m | 4.47 m x 9.17 m |
| Main Level | Living Room | 7.29 m | 5.77 m | 7.29 m x 5.77 m |
| Main Level | Bathroom | 2.72 m | 3.48 m | 2.72 m x 3.48 m |
| Main Level | Dining Room | 2.77 m | 3.58 m | 2.77 m x 3.58 m |
| Main Level | Kitchen | 4.57 m | 3.58 m | 4.57 m x 3.58 m |
| Main Level | Primary Bedroom | 4.62 m | 4.24 m | 4.62 m x 4.24 m |
| Main Level | Bathroom | 3.07 m | 3.23 m | 3.07 m x 3.23 m |
| Main Level | Office | 4.62 m | 3.05 m | 4.62 m x 3.05 m |
| Main Level | Bedroom 2 | 3.33 m | 3.45 m | 3.33 m x 3.45 m |
| Main Level | Bedroom 3 | 3.45 m | 3.48 m | 3.45 m x 3.48 m |
| Main Level | Bedroom 4 | 4 m | 3.48 m | 4 m x 3.48 m |
| Main Level | Bathroom | 0.84 m | 2.46 m | 0.84 m x 2.46 m |
Utilities
| Cable | Available |
https://www.realtor.ca/real-estate/27607288/792-sterling-avenue-kingston

80 Queen St, Unit B
Kingston, Ontario K7K 6W7
(613) 544-4141
(613) 548-3830
discoverroyallepage.com/
Contact Us
Contact us for more information

