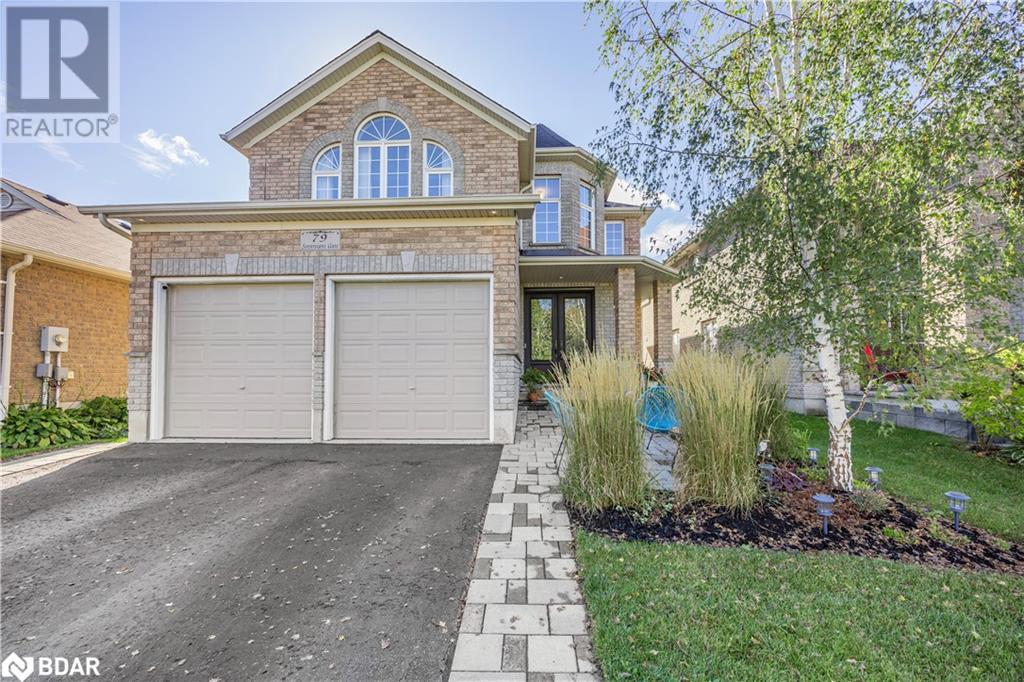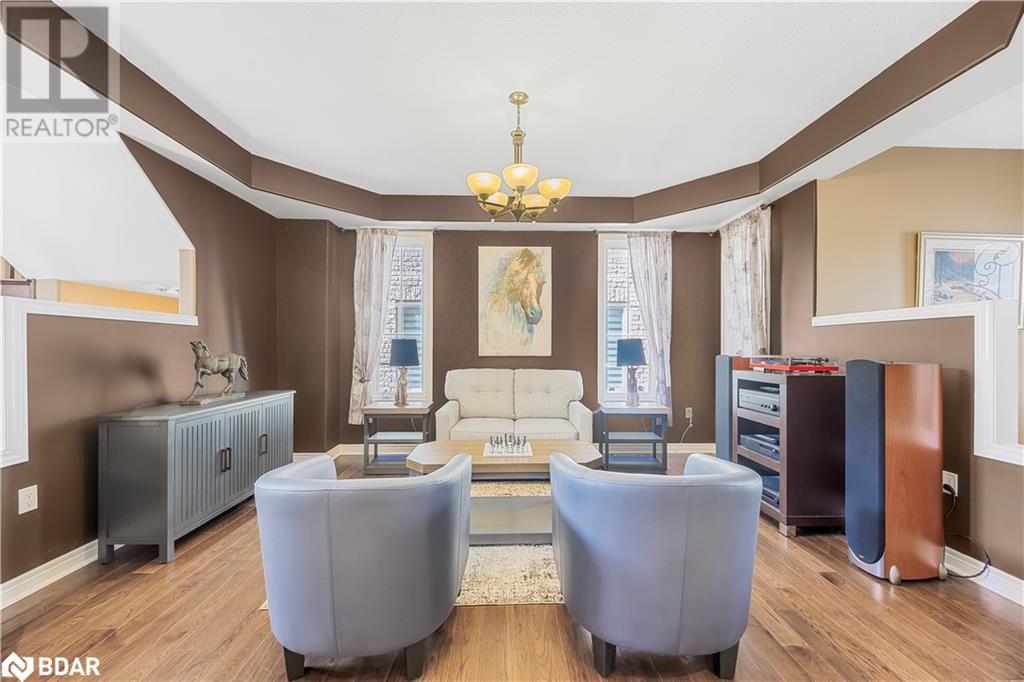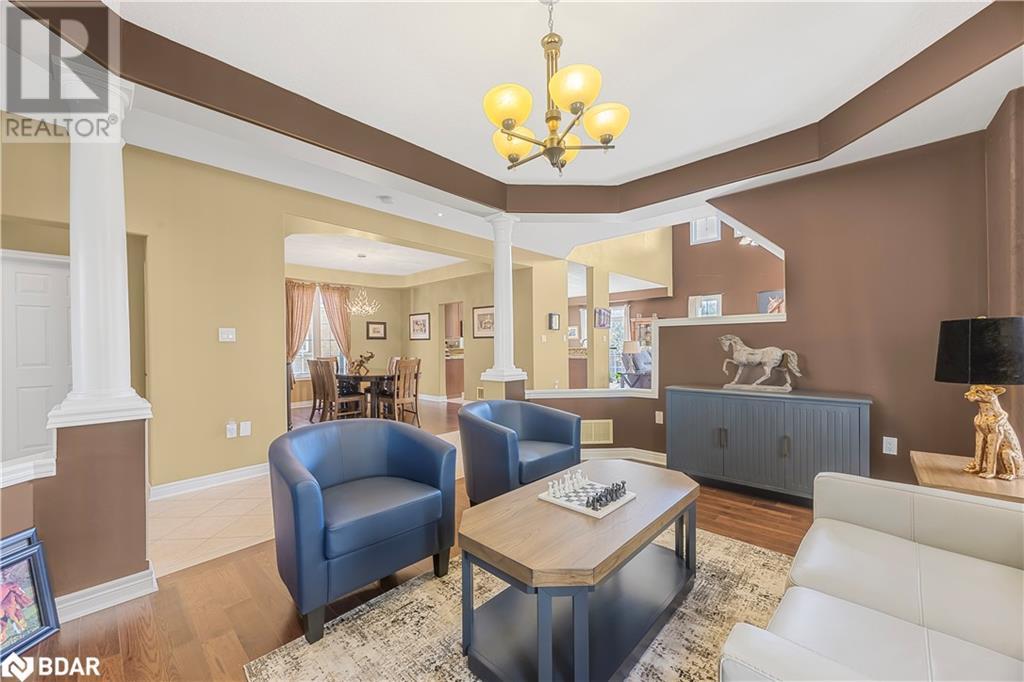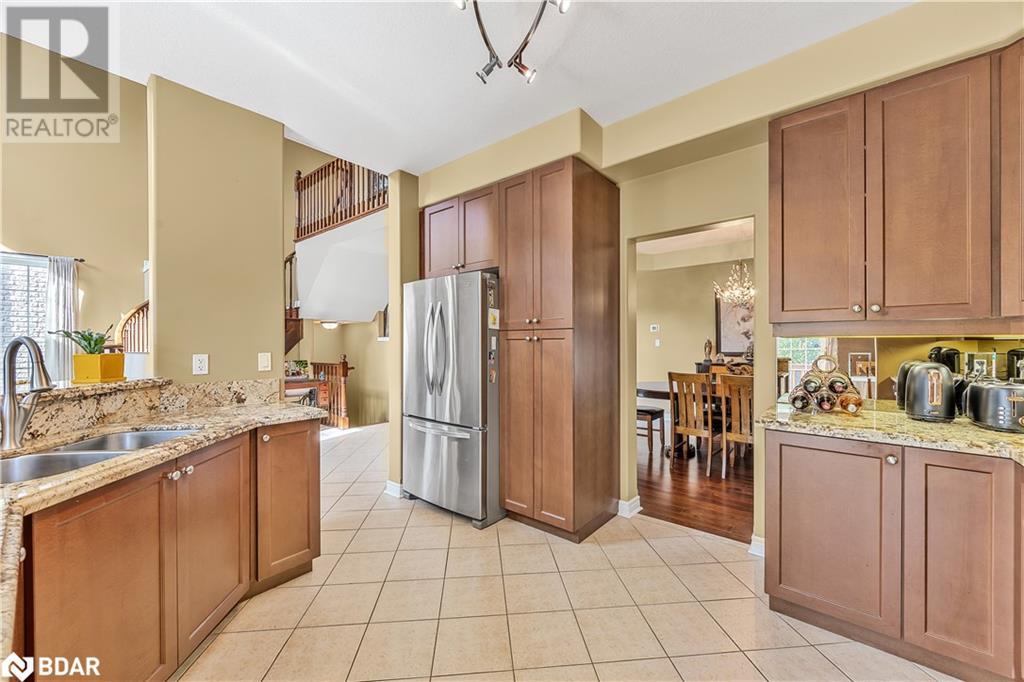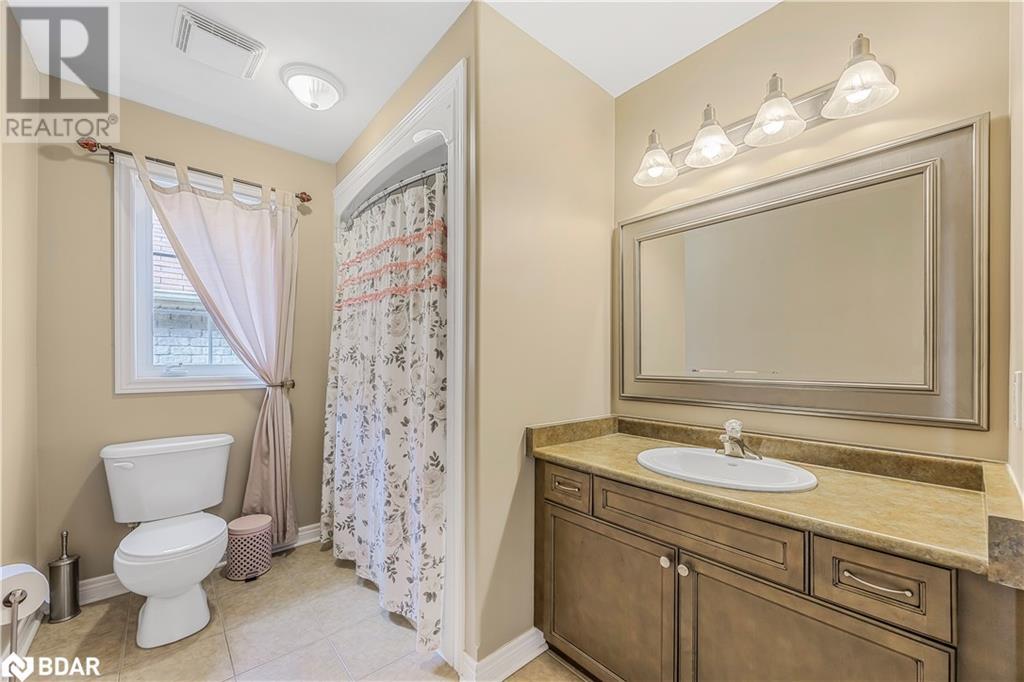79 Sovereign's Gate Barrie, Ontario L4N 0Y9
$1,099,900
Step into the lifestyle you’ve always envisioned with this stunning 2-story detached home in Barrie’s prestigious south end. Spanning 2,700 sq ft with 3 spacious bedrooms, this meticulously designed residence offers the perfect blend of elegance and comfort. From the moment you enter the grand foyer, you'll be greeted by the seamless flow of hardwood floors and tasteful tile accents throughout. The expansive kitchen and formal dining room set the stage for unforgettable gatherings, while the cozy den and welcoming family room with a gas fireplace provide the perfect spots for relaxation. Outside, enjoy your own private oasis, complete with updated lounging areas and a gated fence that ensures peace and seclusion. Upstairs, three generously sized bedrooms, including a luxurious primary suite, await to offer you a retreat of serenity. Situated conveniently close to shopping, parks, and top-rated schools, this remarkable home combines convenience with tranquility. Pride of ownership shines through in every detail, making this home a rare gem ready to be yours. Don’t miss the chance to elevate your lifestyle with this exceptional property. (id:54990)
Property Details
| MLS® Number | 40652110 |
| Property Type | Single Family |
| Amenities Near By | Park, Public Transit, Shopping |
| Parking Space Total | 4 |
Building
| Bathroom Total | 3 |
| Bedrooms Above Ground | 3 |
| Bedrooms Total | 3 |
| Appliances | Dishwasher, Dryer, Microwave, Refrigerator, Stove, Washer, Window Coverings, Garage Door Opener |
| Architectural Style | 2 Level |
| Basement Development | Unfinished |
| Basement Type | Full (unfinished) |
| Construction Style Attachment | Detached |
| Cooling Type | Central Air Conditioning |
| Exterior Finish | Brick |
| Foundation Type | Poured Concrete |
| Half Bath Total | 1 |
| Heating Fuel | Natural Gas |
| Heating Type | Forced Air |
| Stories Total | 2 |
| Size Interior | 2,700 Ft2 |
| Type | House |
| Utility Water | Municipal Water |
Parking
| Attached Garage |
Land
| Acreage | No |
| Land Amenities | Park, Public Transit, Shopping |
| Landscape Features | Landscaped |
| Sewer | Municipal Sewage System |
| Size Depth | 112 Ft |
| Size Frontage | 40 Ft |
| Size Total Text | Under 1/2 Acre |
| Zoning Description | R3 |
Rooms
| Level | Type | Length | Width | Dimensions |
|---|---|---|---|---|
| Second Level | Full Bathroom | 9'6'' x 11'2'' | ||
| Second Level | Primary Bedroom | 23'7'' x 13'0'' | ||
| Second Level | 4pc Bathroom | 9'8'' x 6'10'' | ||
| Second Level | Bedroom | 16'0'' x 14'9'' | ||
| Second Level | Bedroom | 14'3'' x 10'6'' | ||
| Main Level | Family Room | 12'4'' x 16'7'' | ||
| Main Level | Eat In Kitchen | 12'8'' x 19'2'' | ||
| Main Level | Laundry Room | 6'3'' x 7'2'' | ||
| Main Level | 2pc Bathroom | 3'8'' x 8'0'' | ||
| Main Level | Dining Room | 13'0'' x 12'1'' | ||
| Main Level | Den | 11'6'' x 15'3'' |
https://www.realtor.ca/real-estate/27503779/79-sovereigns-gate-barrie


130 King St W Unit 1800b
Toronto, Ontario M5X 1E3
(888) 311-1172
(888) 311-1172
www.joinreal.com/
Contact Us
Contact us for more information
