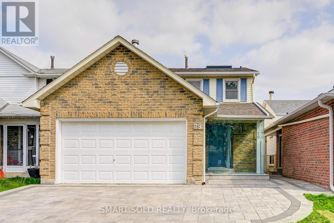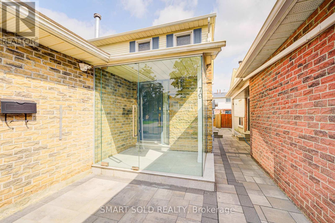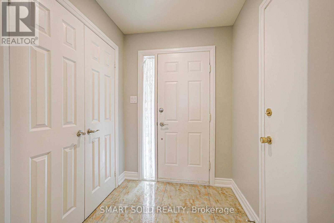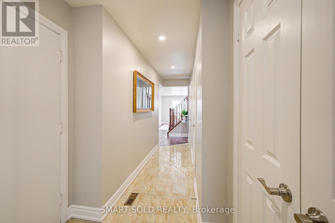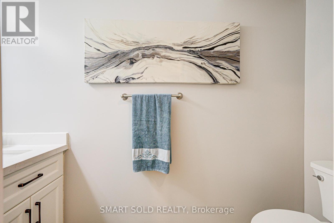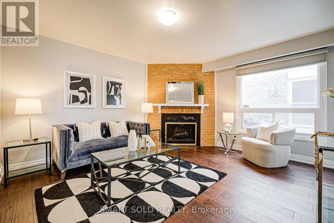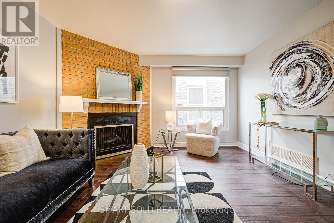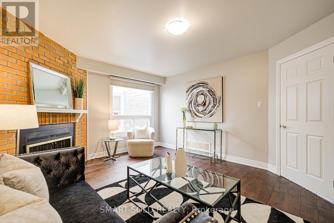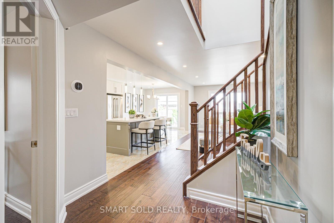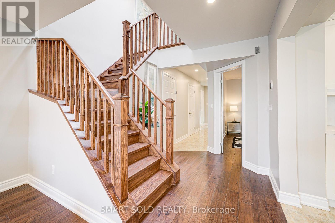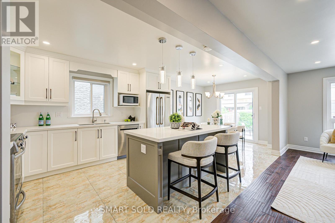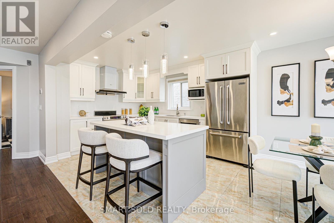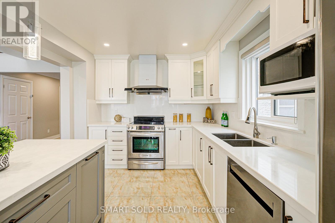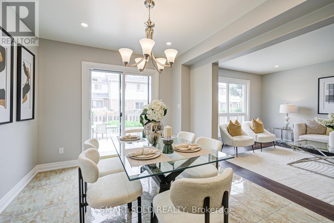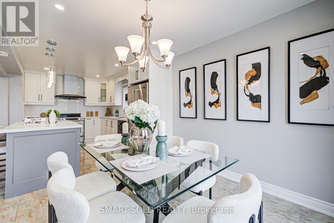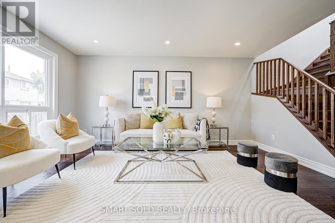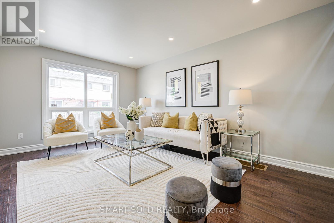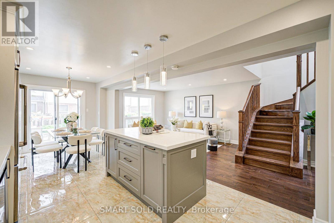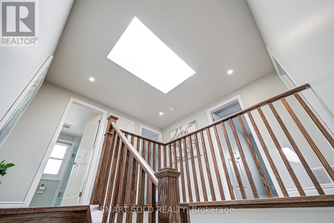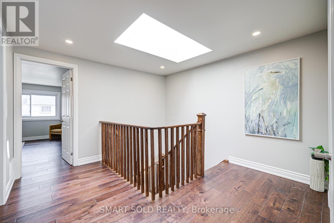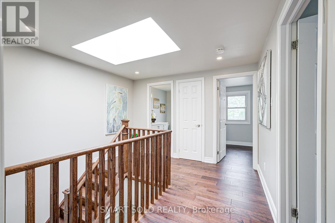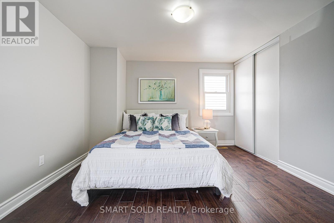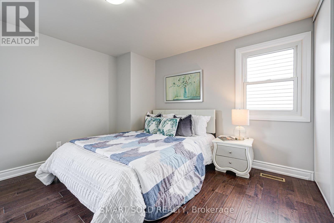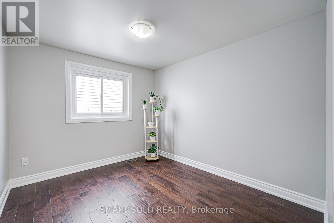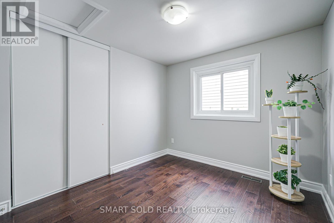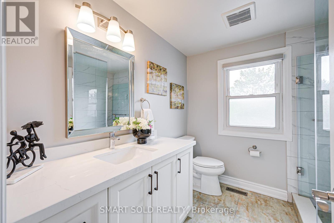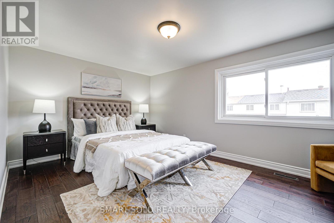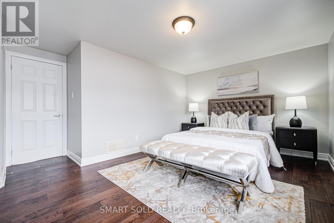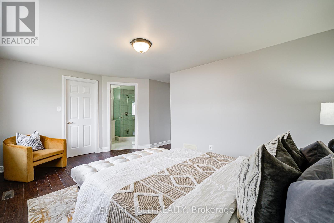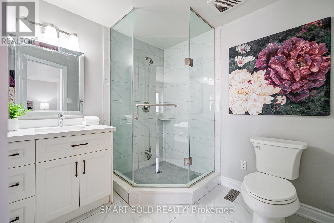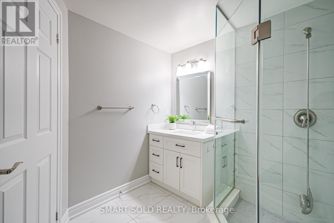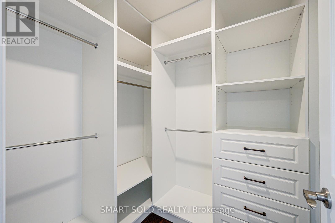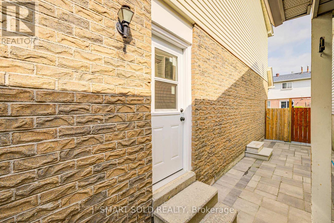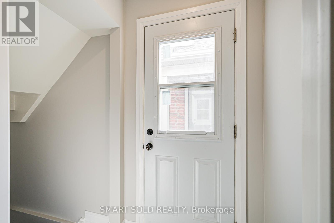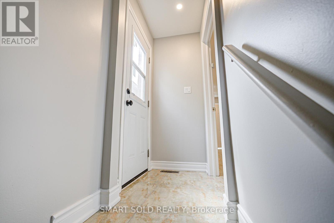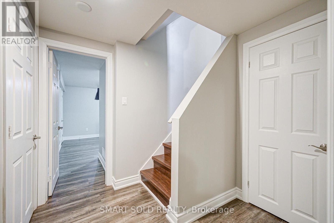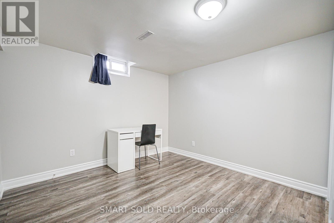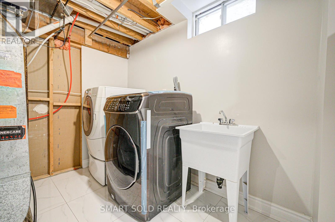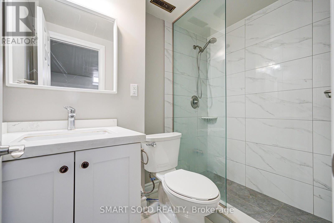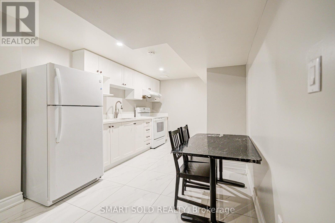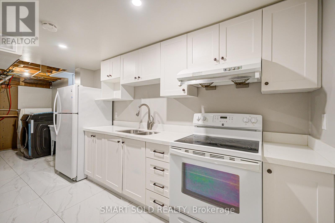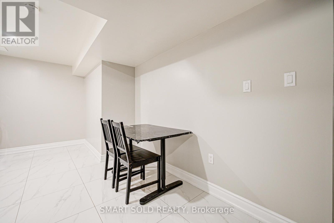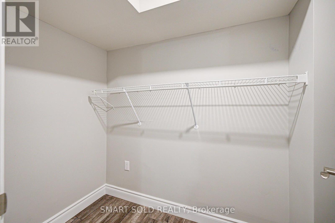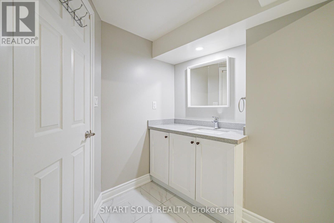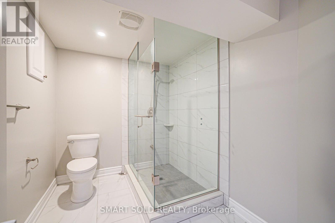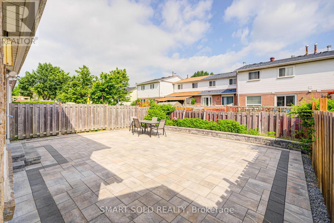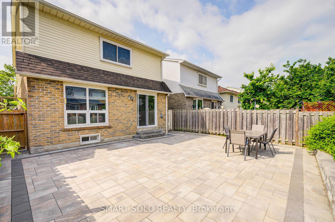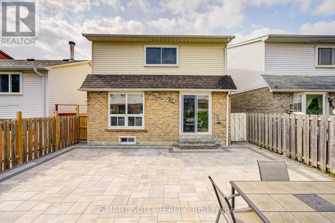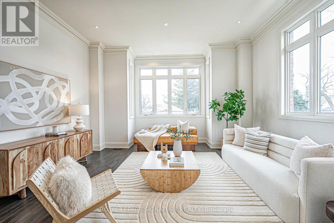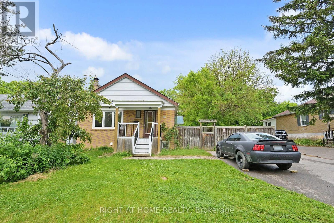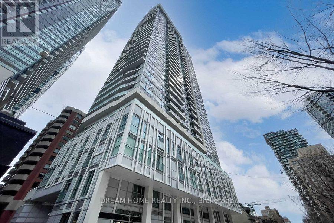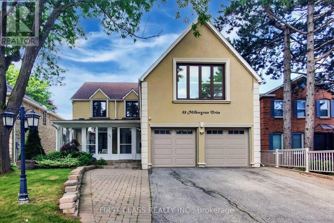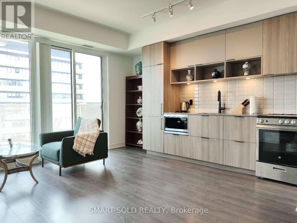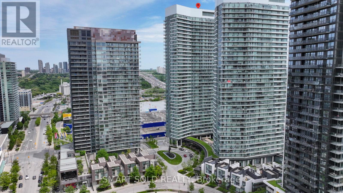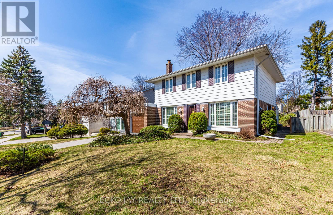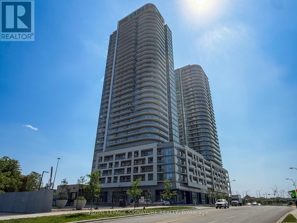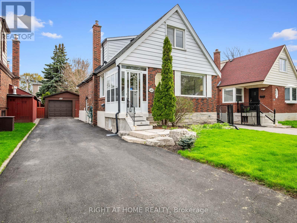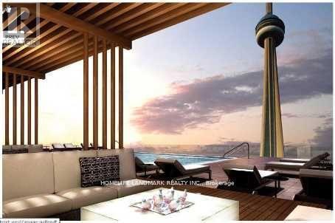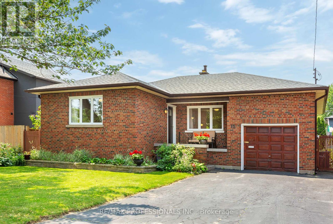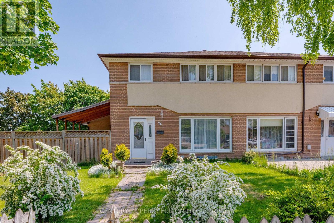79 Radwell Crescent Toronto, Ontario M1V 2J4
$1,088,000
Welcome to This Stunning fully Renovated Detached Home in the Heart of Milliken! Over $200,000 spent on top-to-bottom renovations. This move-in-ready gem offers a rare blend of style, function, and location. Nestled in one of Scarborough's most desirable and family-friendly communities, this home is perfect for growing families, multi-generational living, or savvy investors. Fully renovated with modern, high-end finishes, interlocking at the front of the home. Bright open-concept main floor ideal for entertaining. Gorgeous brand-new kitchen with stone countertops. Skylight fills the space with natural light. Newer furnace & tankless hot water system. Finished basement with separate entrance, full kitchen, and bathroom, ideal for in-laws, guests, or rental income potential. Minutes to top-ranked schools, TTC & GO Station. Close to shopping centers, restaurants, parks, and community centers. Easy access to Highways 401, 404, and 407ideal for commuters. Don't miss this incredible opportunity to own a turn-key detached home in one of the GTAs most convenient and sought-after neighborhoods. Whether you are looking to upsize, invest, or simply move in and enjoy, this home has it all! (id:61483)
Open House
This property has open houses!
2:00 pm
Ends at:5:00 pm
2:00 pm
Ends at:5:00 pm
Property Details
| MLS® Number | E12214672 |
| Property Type | Single Family |
| Neigbourhood | Milliken |
| Community Name | Milliken |
| Parking Space Total | 4 |
Building
| Bathroom Total | 5 |
| Bedrooms Above Ground | 3 |
| Bedrooms Below Ground | 2 |
| Bedrooms Total | 5 |
| Appliances | Garage Door Opener Remote(s), Dryer, Stove, Washer, Refrigerator |
| Basement Development | Finished |
| Basement Features | Separate Entrance |
| Basement Type | N/a (finished) |
| Construction Style Attachment | Detached |
| Cooling Type | Central Air Conditioning |
| Exterior Finish | Brick, Aluminum Siding |
| Fireplace Present | Yes |
| Fireplace Total | 1 |
| Flooring Type | Hardwood |
| Foundation Type | Unknown |
| Half Bath Total | 1 |
| Heating Fuel | Natural Gas |
| Heating Type | Forced Air |
| Stories Total | 2 |
| Size Interior | 1,500 - 2,000 Ft2 |
| Type | House |
| Utility Water | Municipal Water |
Parking
| Attached Garage | |
| Garage |
Land
| Acreage | No |
| Sewer | Sanitary Sewer |
| Size Depth | 110 Ft ,1 In |
| Size Frontage | 30 Ft |
| Size Irregular | 30 X 110.1 Ft |
| Size Total Text | 30 X 110.1 Ft |
Rooms
| Level | Type | Length | Width | Dimensions |
|---|---|---|---|---|
| Second Level | Primary Bedroom | 4.9012 m | 3.3985 m | 4.9012 m x 3.3985 m |
| Second Level | Bedroom 2 | 2.8011 m | 3.2004 m | 2.8011 m x 3.2004 m |
| Second Level | Bedroom 3 | 4.3007 m | 3.4991 m | 4.3007 m x 3.4991 m |
| Ground Level | Living Room | 4.9012 m | 3.3985 m | 4.9012 m x 3.3985 m |
| Ground Level | Dining Room | 3.0998 m | 2.8986 m | 3.0998 m x 2.8986 m |
| Ground Level | Kitchen | 3.9014 m | 2.9992 m | 3.9014 m x 2.9992 m |
| Ground Level | Family Room | 3.9014 m | 4.3007 m | 3.9014 m x 4.3007 m |
https://www.realtor.ca/real-estate/28456072/79-radwell-crescent-toronto-milliken-milliken
Contact Us
Contact us for more information
