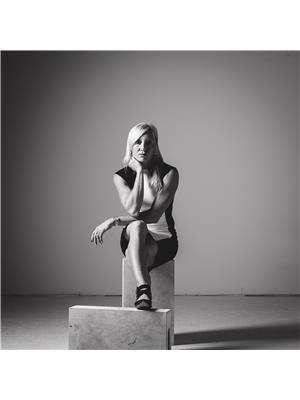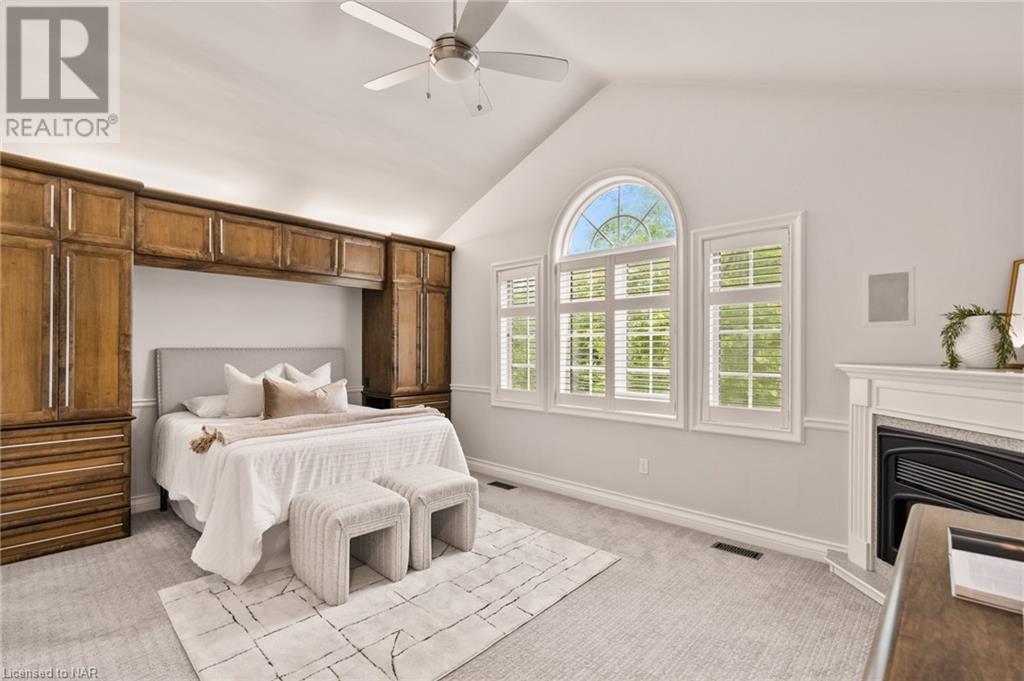78 Sovereign Drive St. Catharines, Ontario L2T 1Z7
$1,329,000
Experience the ultimate in entertainment living at 78 Sovereign Drive. Nestled in the coveted south end Glenridge neighborhood of St. Catharines. This exceptional property features an inviting in-ground pool, an unparalleled cabana pool bar; featuring heaters, automatic shutters, two kegerators, wine and soda fridges, an ice bucket, speakers, granite counters, and a liquor dispenser. A covered dining area with an awning, a putting green in the side yard, a sunroom, an oversized kitchen island, a wine cellar, and a fitness room – amenities that will make your home the envy of all your friends and family. This 5-bedroom family home is filled with custom details and boasts a unique open concept layout. As you enter, you're greeted by an open staircase, the dining room with a vaulted ceiling, a spacious chef's kitchen, a sunken living room with a wood-burning fireplace, and a one-of-a-kind kitchen island and bar area create a welcoming atmosphere. The sunroom addition with its vaulted ceiling and skylights provides seamless access to the stunning backyard. On the main floor, you'll find convenient access to the attached 2-car garage, a laundry room, and a powder room. Upstairs, the home continues to impress with California shutters, wainscoting, skylights, four spacious bedrooms, a 4-piece bath, and a primary suite featuring a walk-in closet, a 5-piece jetted tub ensuite and a gas fireplace. The lower level of this naturally bright home is designed for entertainment and relaxation, featuring a wine cellar, a recreation room, a games area, a gym, and a guest bedroom with an ensuite boasting heated tile floors, an oversized shower, and a raindrop shower head. Located just down the hill from Brock University, shopping, amenities and a short drive to the St. Catharines Golf & Country Club, this home offers both luxury and convenience. It's time to start living your best life! (id:54990)
Property Details
| MLS® Number | 40609669 |
| Property Type | Single Family |
| Amenities Near By | Golf Nearby, Place Of Worship, Public Transit, Schools, Shopping |
| Community Features | Quiet Area, Community Centre, School Bus |
| Equipment Type | Water Heater |
| Features | Wet Bar, Skylight, Automatic Garage Door Opener |
| Parking Space Total | 6 |
| Pool Type | Inground Pool |
| Rental Equipment Type | Water Heater |
Building
| Bathroom Total | 4 |
| Bedrooms Above Ground | 4 |
| Bedrooms Below Ground | 1 |
| Bedrooms Total | 5 |
| Appliances | Central Vacuum, Dishwasher, Dryer, Freezer, Oven - Built-in, Refrigerator, Stove, Wet Bar, Washer, Microwave Built-in, Window Coverings, Wine Fridge, Garage Door Opener |
| Architectural Style | 2 Level |
| Basement Development | Finished |
| Basement Type | Full (finished) |
| Construction Style Attachment | Detached |
| Cooling Type | Central Air Conditioning |
| Exterior Finish | Vinyl Siding |
| Fire Protection | Alarm System |
| Fireplace Fuel | Wood |
| Fireplace Present | Yes |
| Fireplace Total | 2 |
| Fireplace Type | Other - See Remarks,other - See Remarks |
| Fixture | Ceiling Fans |
| Foundation Type | Poured Concrete |
| Half Bath Total | 1 |
| Heating Fuel | Natural Gas |
| Heating Type | Forced Air |
| Stories Total | 2 |
| Size Interior | 3,659 Ft2 |
| Type | House |
| Utility Water | Municipal Water |
Parking
| Attached Garage |
Land
| Acreage | No |
| Land Amenities | Golf Nearby, Place Of Worship, Public Transit, Schools, Shopping |
| Landscape Features | Landscaped |
| Sewer | Municipal Sewage System |
| Size Depth | 109 Ft |
| Size Frontage | 59 Ft |
| Size Total Text | Under 1/2 Acre |
| Zoning Description | R1 |
Rooms
| Level | Type | Length | Width | Dimensions |
|---|---|---|---|---|
| Second Level | 4pc Bathroom | 7'0'' x 4'11'' | ||
| Second Level | Bedroom | 10'2'' x 9'10'' | ||
| Second Level | Bedroom | 13'4'' x 8'10'' | ||
| Second Level | Bedroom | 14'1'' x 12'2'' | ||
| Second Level | Full Bathroom | 13'4'' x 11'9'' | ||
| Second Level | Primary Bedroom | 18'2'' x 17'2'' | ||
| Lower Level | 3pc Bathroom | 7'11'' x 7'8'' | ||
| Lower Level | Utility Room | 7'5'' x 5'2'' | ||
| Lower Level | Wine Cellar | 6'11'' x 4'0'' | ||
| Lower Level | Games Room | 9'11'' x 7'9'' | ||
| Lower Level | Gym | 18'5'' x 11'3'' | ||
| Lower Level | Recreation Room | 26'2'' x 11'2'' | ||
| Lower Level | Bedroom | 14'0'' x 13'2'' | ||
| Main Level | 2pc Bathroom | 6'2'' x 2'7'' | ||
| Main Level | Foyer | 11'4'' x 6'1'' | ||
| Main Level | Laundry Room | 8'0'' x 7'4'' | ||
| Main Level | Sunroom | 13'9'' x 12'11'' | ||
| Main Level | Dining Room | 14'4'' x 11'5'' | ||
| Main Level | Kitchen | 11'11'' x 11'6'' | ||
| Main Level | Kitchen/dining Room | 17'0'' x 12'10'' | ||
| Main Level | Living Room | 15'6'' x 13'7'' |
https://www.realtor.ca/real-estate/27130182/78-sovereign-drive-st-catharines

Broker
(905) 380-6754
(905) 680-5445
105 Merritt St., Unit 1,
St.catharines, Ontario L2T 1J7
(905) 937-3835
(905) 680-5445
www.revelrealty.ca/

Salesperson
(289) 969-7568
(905) 680-5445
105 Merritt Street
St. Catharines, Ontario L2T 1J7
(905) 937-3835
(905) 680-5445
www.revelrealty.ca/
Contact Us
Contact us for more information






































































