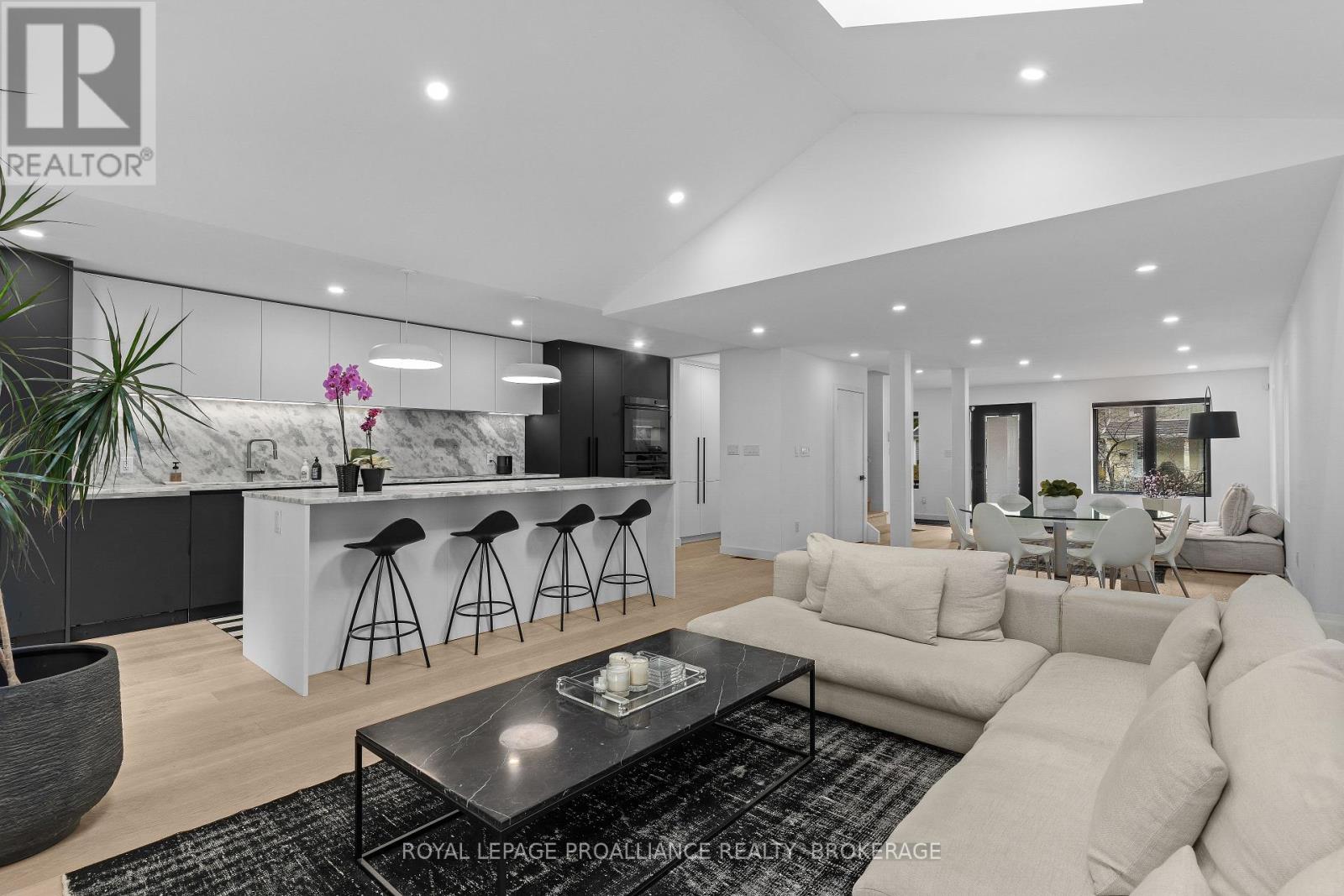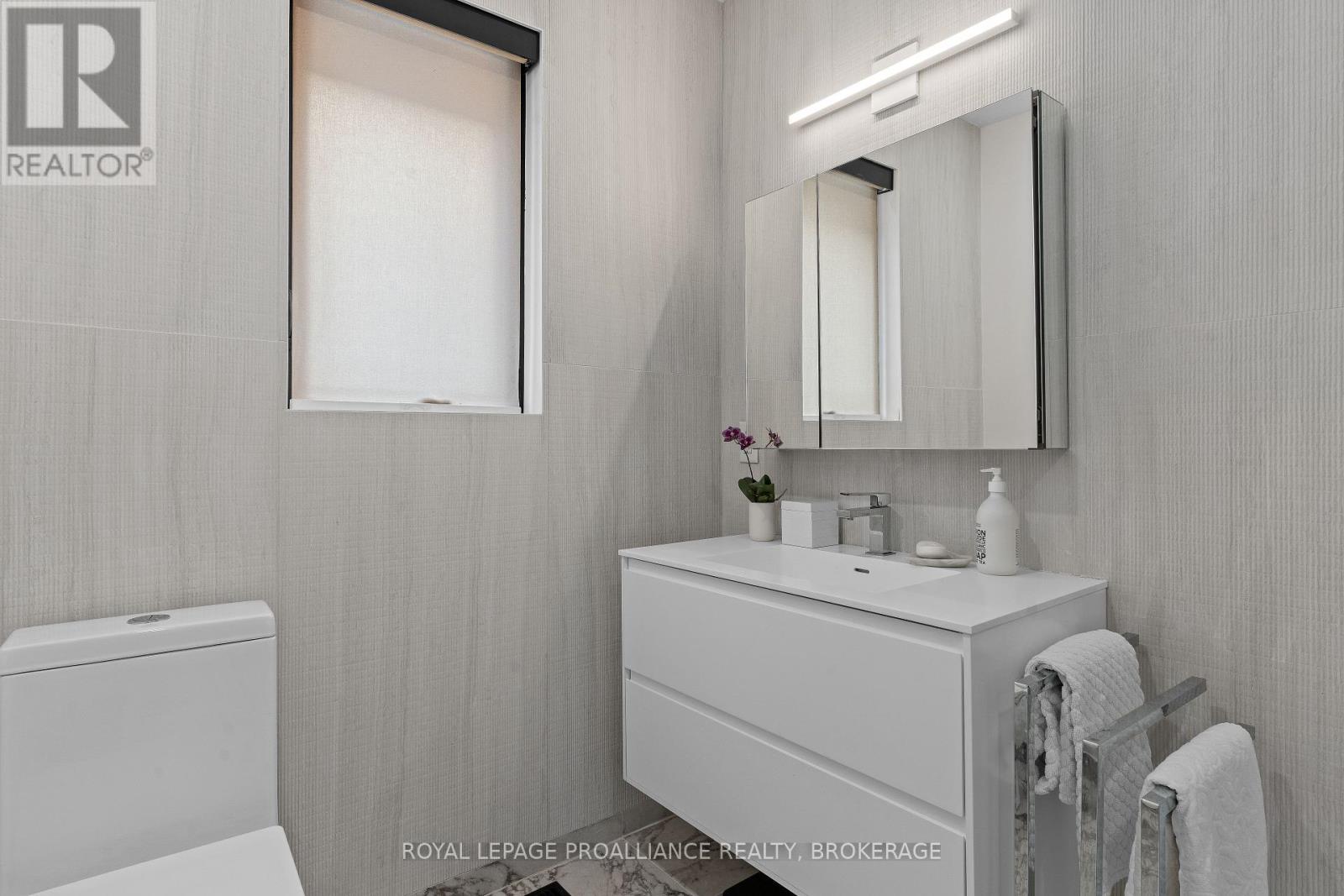78 Pembroke Street Kingston, Ontario K7L 4N7
$1,389,000
This fully renovated 4 bed / 3 bath, 2.5 storey home offers modern luxury and impeccable design. With new windows, skylights, plumbing, electrical, insulation, and a brand-new HVAC system, this house has been completely rebuilt and it looks and feels like a brand-new modern-concept home. Located within walking distance of Lake Ontario, Queens University, and the Hospital, this is a rare opportunity for high-end modern downtown living. The open-concept design is filled with natural light, complemented by luxurious white oak floors imported from Austria and sleek, edgeless stairs that create a seamless modern aesthetic. At the heart of the home is the gourmet kitchen, featuring a massive leathered granite countertop island, high-end Fisher & Paykel appliances, and a Miele dishwasher, perfect for entertaining. Each of the designer bathrooms adds a touch of elegance with porcelain tiles, floating vanities, and modern finishes. The main floor bathroom shines with transparent glass wall tiles, while the upper-level bathrooms boast equally stunning porcelain features. Additional highlights include a cozy living room with a Valor gas fireplace, built-in linen shades, and a spacious third-floor loft flex space with a bedroom, bathroom, and office area. The home also includes an energy-efficient Bosch ventless washer and dryer for ultimate convenience. Move-in ready, 78 Pembroke Street is a true masterpiece of design and craftsmanship, offering luxurious urban living just steps from the lake and local amenities. (id:54990)
Property Details
| MLS® Number | X10314994 |
| Property Type | Single Family |
| Community Name | Central City East |
| Amenities Near By | Beach, Hospital, Park, Public Transit |
| Equipment Type | Water Heater - Gas |
| Features | Irregular Lot Size, Flat Site, Carpet Free, Sump Pump |
| Parking Space Total | 2 |
| Rental Equipment Type | Water Heater - Gas |
| Structure | Porch |
Building
| Bathroom Total | 3 |
| Bedrooms Above Ground | 4 |
| Bedrooms Total | 4 |
| Amenities | Fireplace(s) |
| Appliances | Oven - Built-in, Range, Water Heater |
| Basement Development | Unfinished |
| Basement Type | Partial (unfinished) |
| Construction Style Attachment | Detached |
| Cooling Type | Central Air Conditioning |
| Exterior Finish | Steel, Vinyl Siding |
| Fire Protection | Smoke Detectors |
| Fireplace Present | Yes |
| Flooring Type | Hardwood, Tile |
| Foundation Type | Poured Concrete |
| Half Bath Total | 1 |
| Heating Fuel | Natural Gas |
| Heating Type | Forced Air |
| Stories Total | 3 |
| Size Interior | 1,500 - 2,000 Ft2 |
| Type | House |
| Utility Water | Municipal Water |
Land
| Acreage | No |
| Fence Type | Fenced Yard |
| Land Amenities | Beach, Hospital, Park, Public Transit |
| Landscape Features | Landscaped |
| Sewer | Sanitary Sewer |
| Size Frontage | 33 Ft |
| Size Irregular | 33 Ft |
| Size Total Text | 33 Ft|under 1/2 Acre |
| Zoning Description | Ur5 |
Rooms
| Level | Type | Length | Width | Dimensions |
|---|---|---|---|---|
| Second Level | Bedroom 2 | 3.19 m | 3.42 m | 3.19 m x 3.42 m |
| Second Level | Bedroom 3 | 3.11 m | 3.37 m | 3.11 m x 3.37 m |
| Second Level | Bathroom | 2.82 m | 1.88 m | 2.82 m x 1.88 m |
| Third Level | Bedroom 4 | 4.18 m | 2.87 m | 4.18 m x 2.87 m |
| Third Level | Bathroom | 2.03 m | 1.87 m | 2.03 m x 1.87 m |
| Basement | Laundry Room | 6.68 m | 7.95 m | 6.68 m x 7.95 m |
| Main Level | Living Room | 6.09 m | 4.56 m | 6.09 m x 4.56 m |
| Main Level | Bathroom | 2.23 m | 0.99 m | 2.23 m x 0.99 m |
| Main Level | Family Room | 3.11 m | 4.06 m | 3.11 m x 4.06 m |
| Main Level | Kitchen | 3.41 m | 6.4 m | 3.41 m x 6.4 m |
| Main Level | Dining Room | 4.22 m | 3.43 m | 4.22 m x 3.43 m |
Utilities
| Cable | Available |
| Sewer | Installed |

80 Queen St, Unit B
Kingston, Ontario K7K 6W7
(613) 544-4141
(613) 548-3830
discoverroyallepage.com/
Salesperson
(613) 449-5396

80 Queen St
Kingston, Ontario K7K 6W7
(613) 544-4141
www.discoverroyallepage.ca/
Contact Us
Contact us for more information





























































