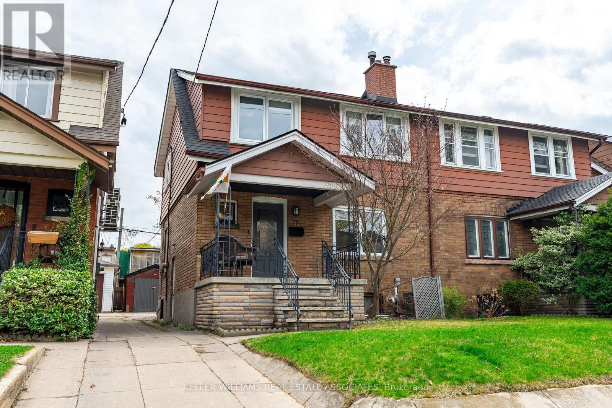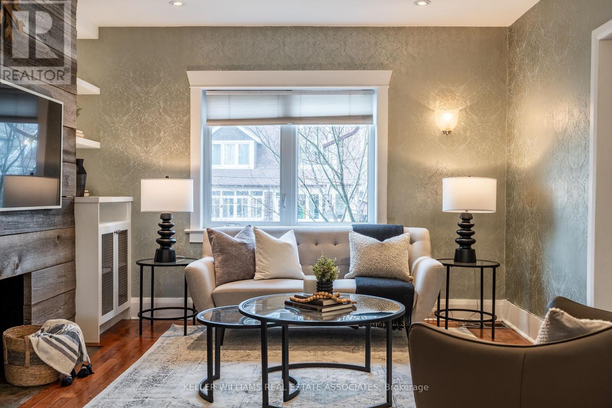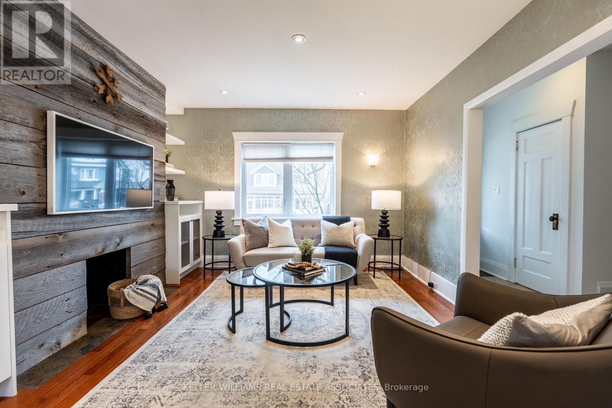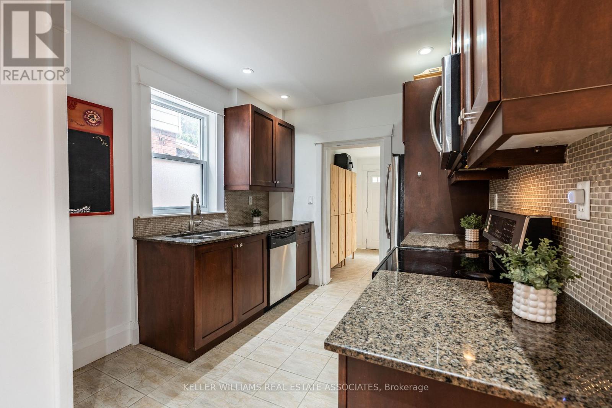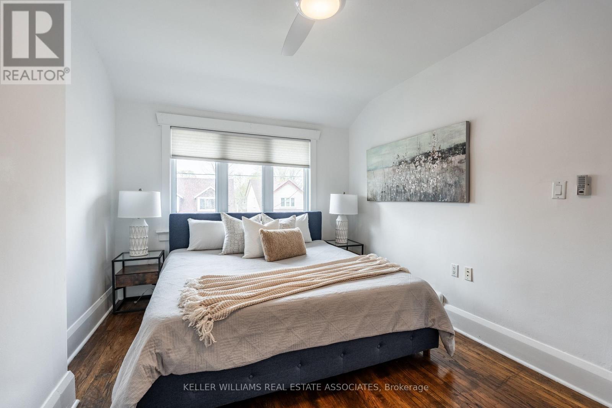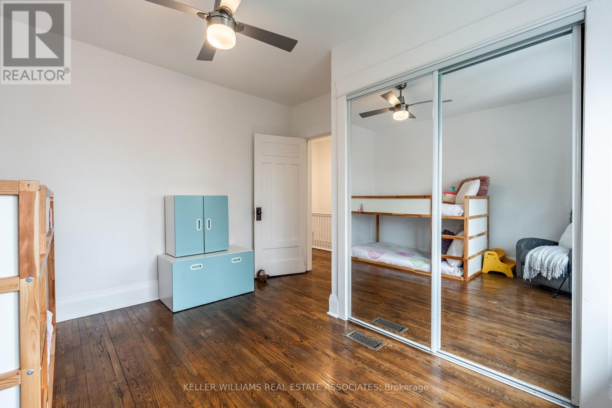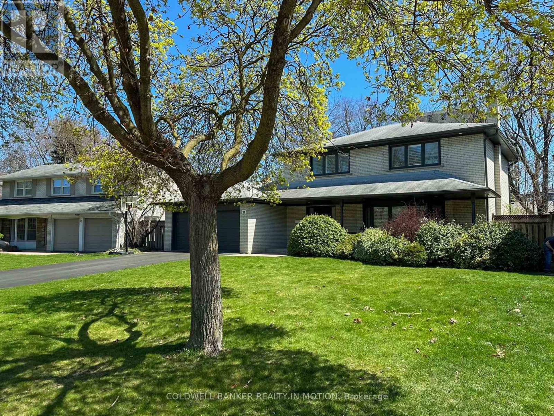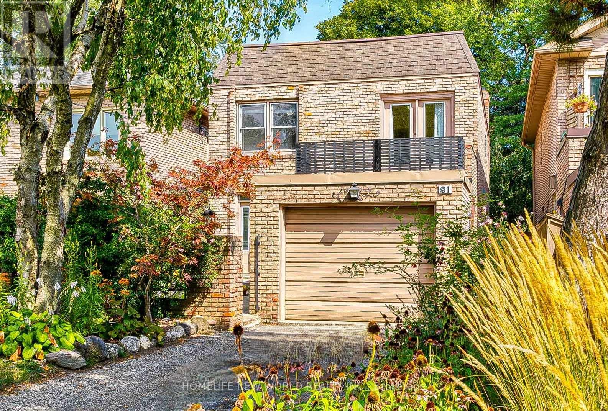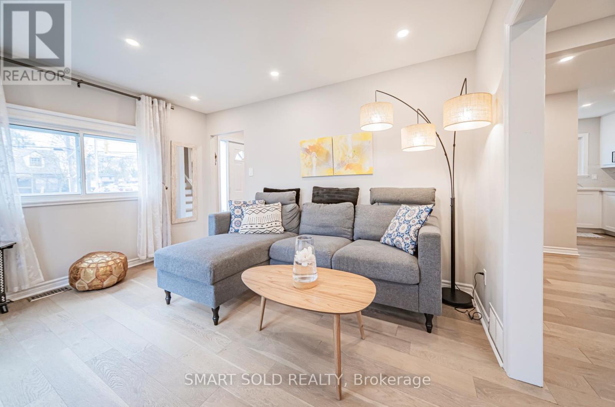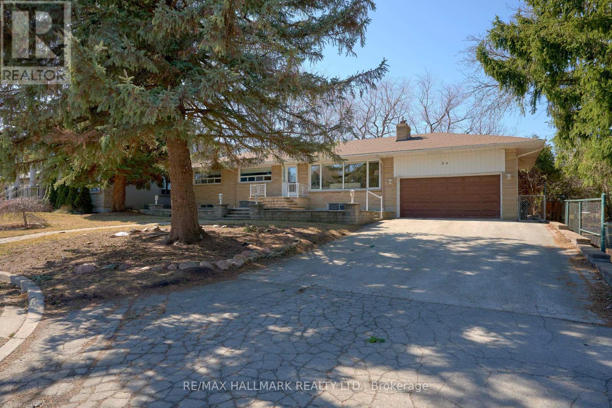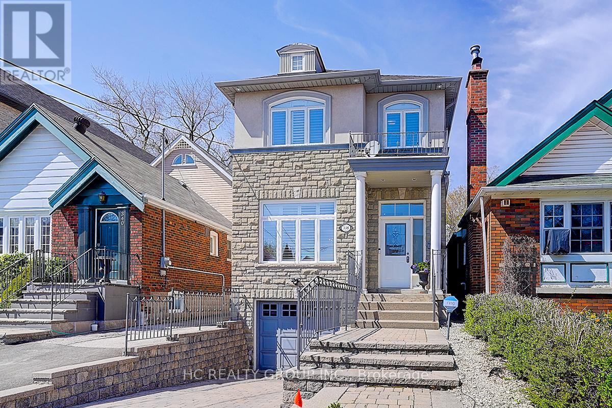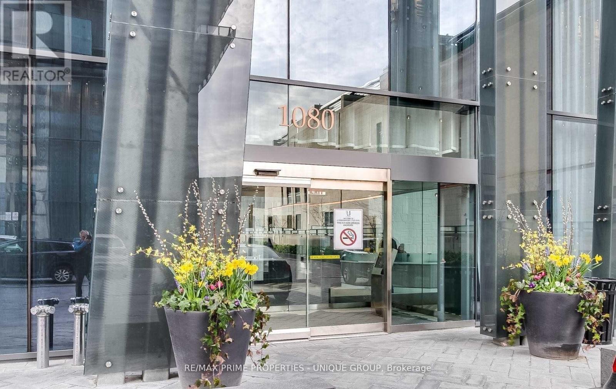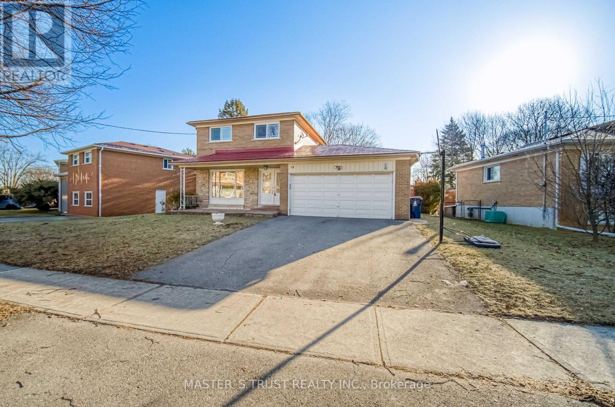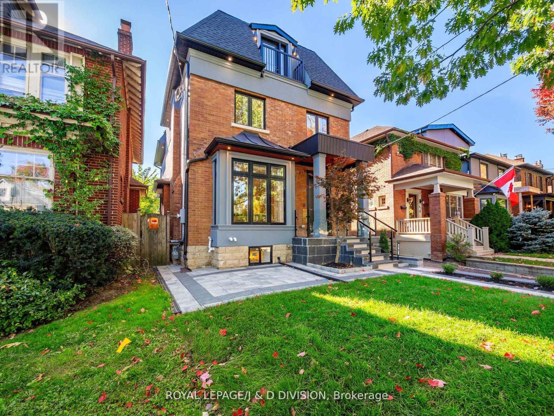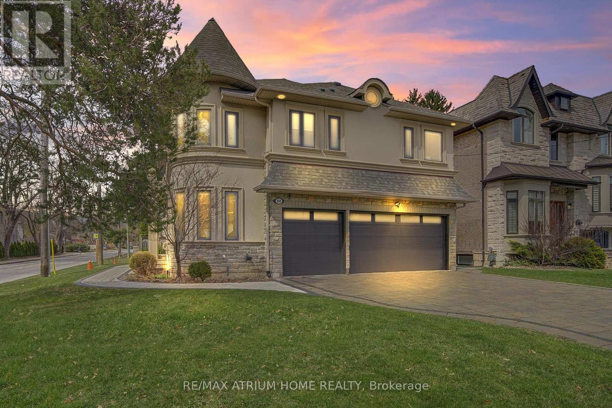77 Harris Avenue Toronto, Ontario M4C 1P5
$999,990
Welcome to 77 Harris Ave, a warm, inviting home that perfectly blends character, functionality, and a prime East End Danforth location. From the charming front porch to the sun-soaked back deck and practical mudroom, every space has been thoughtfully designed for comfort and ease. Step inside to a bright, open-concept main floor featuring a generous living room with custom-built-ins, a barn board feature wall, stylish lighting, and a decorative (non-functional) fireplace that adds charm and personality. The spacious dining area is surrounded by beautiful windows and flows effortlessly into the updated kitchen, complete with granite countertops and stainless steel appliances. Upstairs, you'll find three generously sized bedrooms, including a sunlit primary retreat. Hardwood flooring, large windows, and ample closet space run throughout. The updated 4-piece bathroom adds everyday convenience for growing families. Out back, the tiled mudroom opens to a fully fenced yard and a sunny deck perfect for summer BBQS or your morning coffee. The lower level offers a separate entrance, sump pump, and loads of potential for storage, a workshop, or future customization. Ideally located just a short walk to Main Street Subway and Danforth GO, and minutes from The Beaches, Riverdale, and all the vibrant shops, cafés, and restaurants along the Danforth. Updates include Electrical 100 Amp Service / Copper Wiring (2012), Updated Electrical Panel (2010), RCC Waterproofing with 25-Year Warranty (2016), Shingle Re-Roofing / Mr. Roof Repair, Furnace and AC (2023), Exterior animal proofing and under Mudroom spray foamed for insulation (Spring 2023) (id:61483)
Open House
This property has open houses!
1:00 pm
Ends at:4:00 pm
1:00 pm
Ends at:4:00 pm
Property Details
| MLS® Number | E12118109 |
| Property Type | Single Family |
| Neigbourhood | Beaches—East York |
| Community Name | East End-Danforth |
| Amenities Near By | Hospital, Park, Public Transit, Schools |
| Community Features | Community Centre |
| Equipment Type | Water Heater |
| Features | Sump Pump |
| Parking Space Total | 2 |
| Rental Equipment Type | Water Heater |
| Structure | Porch, Deck |
Building
| Bathroom Total | 2 |
| Bedrooms Above Ground | 3 |
| Bedrooms Total | 3 |
| Age | 51 To 99 Years |
| Appliances | Dishwasher, Dryer, Microwave, Stove, Washer, Window Coverings, Refrigerator |
| Basement Development | Unfinished |
| Basement Features | Separate Entrance |
| Basement Type | N/a (unfinished) |
| Construction Style Attachment | Semi-detached |
| Cooling Type | Central Air Conditioning |
| Exterior Finish | Aluminum Siding, Brick |
| Fireplace Present | Yes |
| Flooring Type | Tile, Hardwood |
| Foundation Type | Stone |
| Half Bath Total | 1 |
| Heating Fuel | Natural Gas |
| Heating Type | Forced Air |
| Stories Total | 2 |
| Size Interior | 1,100 - 1,500 Ft2 |
| Type | House |
| Utility Water | Municipal Water |
Parking
| Detached Garage | |
| Garage |
Land
| Acreage | No |
| Land Amenities | Hospital, Park, Public Transit, Schools |
| Sewer | Sanitary Sewer |
| Size Depth | 100 Ft |
| Size Frontage | 24 Ft ,10 In |
| Size Irregular | 24.9 X 100 Ft |
| Size Total Text | 24.9 X 100 Ft|under 1/2 Acre |
| Zoning Description | Residential |
Rooms
| Level | Type | Length | Width | Dimensions |
|---|---|---|---|---|
| Second Level | Primary Bedroom | 3.94 m | 3.94 m | 3.94 m x 3.94 m |
| Second Level | Bedroom 2 | 2.92 m | 2.92 m | 2.92 m x 2.92 m |
| Second Level | Bedroom 3 | 3.94 m | 3.2 m | 3.94 m x 3.2 m |
| Basement | Laundry Room | Measurements not available | ||
| Basement | Utility Room | Measurements not available | ||
| Main Level | Foyer | 2.49 m | 2.97 m | 2.49 m x 2.97 m |
| Main Level | Kitchen | 2.72 m | 4.37 m | 2.72 m x 4.37 m |
| Main Level | Living Room | 3.91 m | 3.71 m | 3.91 m x 3.71 m |
| Main Level | Dining Room | 3.48 m | 4.37 m | 3.48 m x 4.37 m |
| Main Level | Mud Room | 2.4 m | 3 m | 2.4 m x 3 m |
Utilities
| Cable | Available |
| Sewer | Installed |
Contact Us
Contact us for more information

