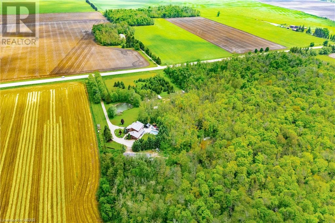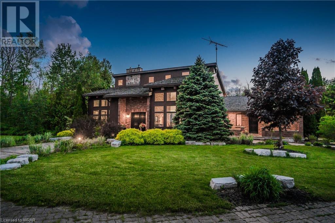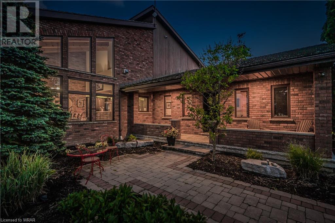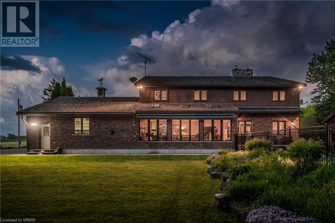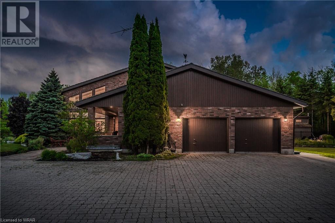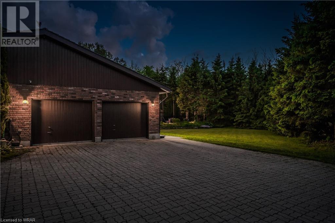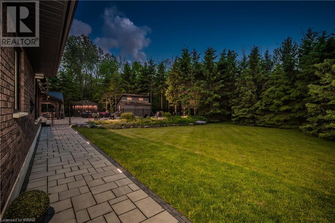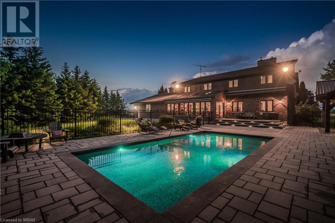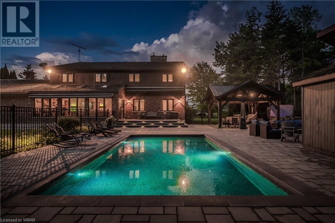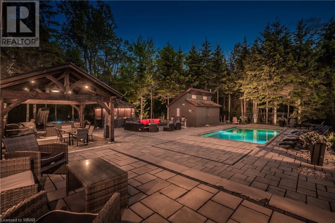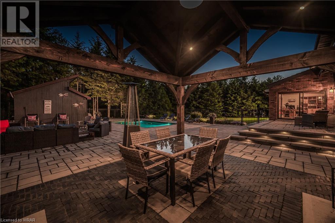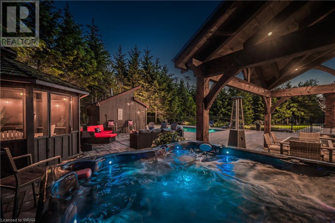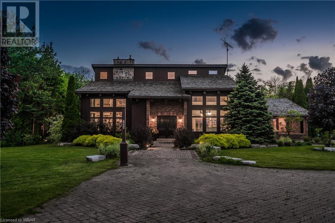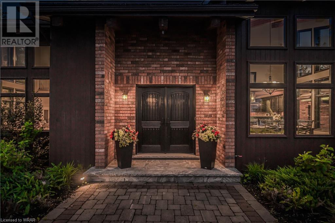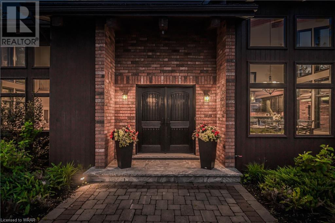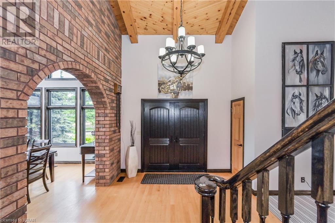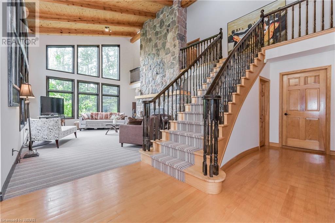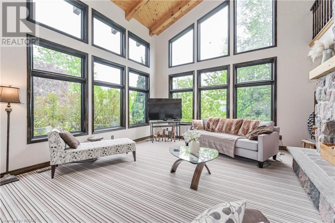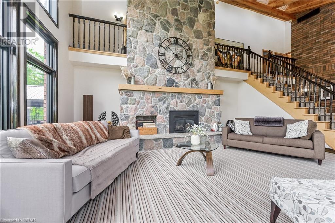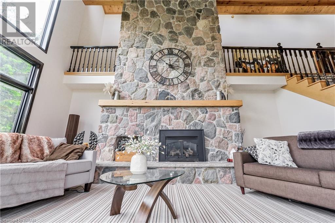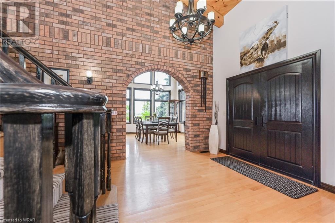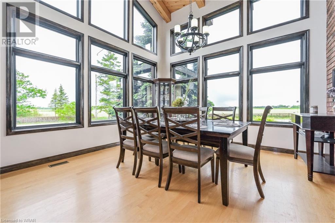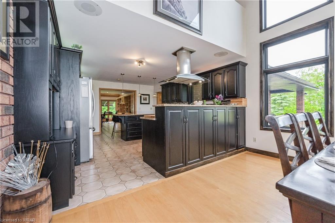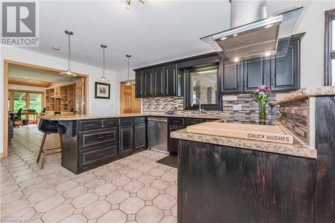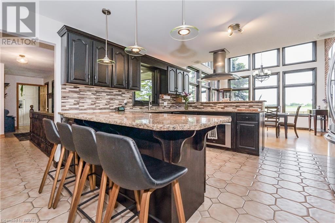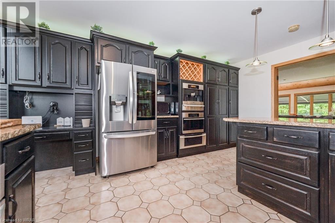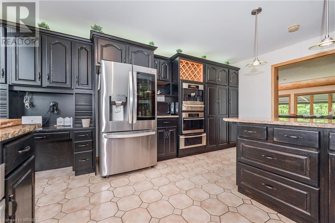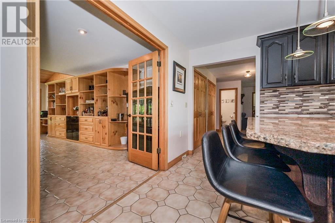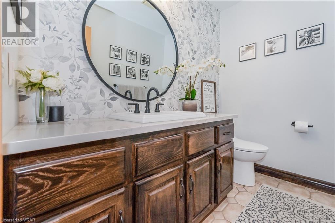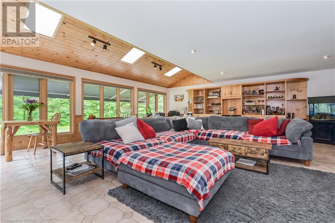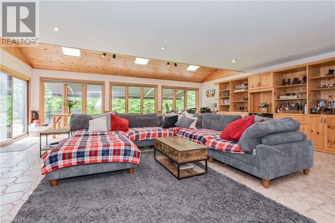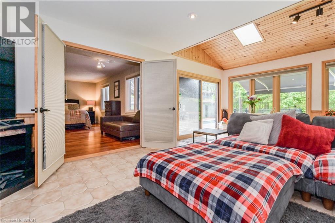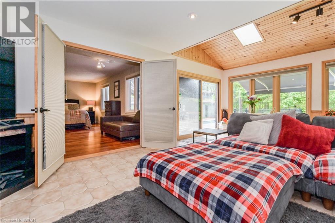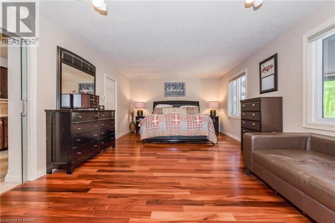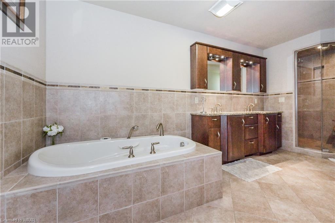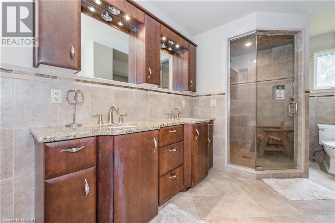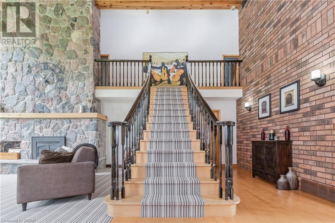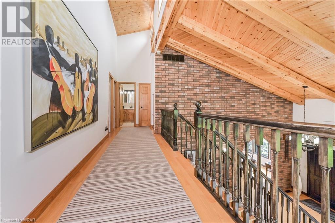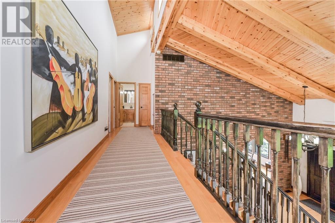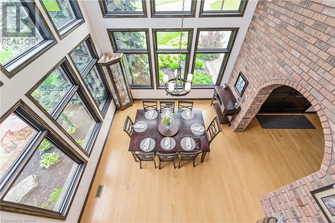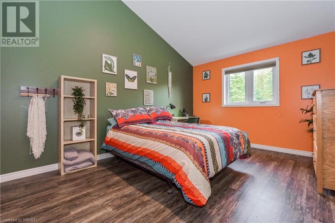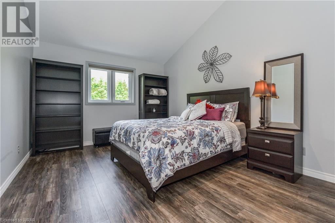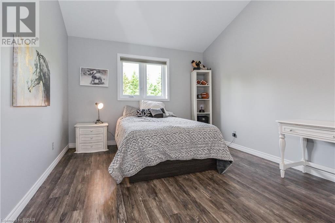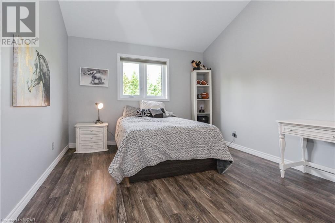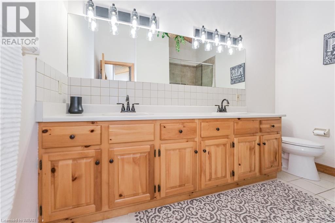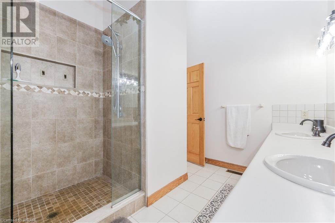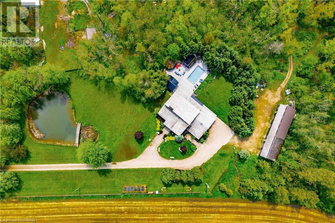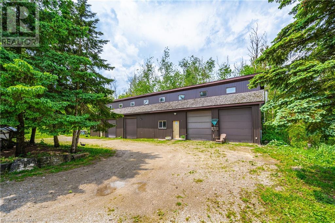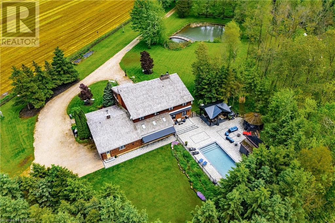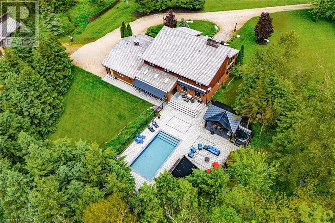7648 Wellington Rd 12 Arthur, Ontario N0G 1A0
$2,299,900
Discover your dream lifestyle on this 11-acre property, perfect for homesteaders & hobby farmers. This 3,800 sq ft home offers comfort & self-sufficiency, centrally located 30 minutes from Waterloo & Guelph, & minutes from all amenities. Drive down the picturesque, maple-lined driveway to a serene private pond, impressive armour stones, vibrant gardens, & immaculate landscaping. Inside, a stunning 2-storey stone fireplace & hardwood ceiling with beams sourced from St. Jacobs add rustic elegance. The kitchen boasts top-of-the-line S/Sl appliances, including a ceramic cooktop, built-in Miele coffee machine, warming drawer, and steamer, complemented by a breakfast bar & ample dining space ideal for family meals & entertaining. The bright family room offers panoramic backyard views, enhanced by heated floors, skylights, built-in cabinets, & charming knotty pine accents. Double French doors lead to the main floor Master Bedroom, designed with hardwood floors & in-floor heating for comfort & tranquility. The luxurious 5-piece ensuite features a Jacuzzi tub, steam sauna shower, heated towel racks, & spacious walk-in closet. Step outside to the meticulously landscaped backyard oasis, recently upgraded with over $350,000 invested in concrete stones, recessed lighting, saltwater pool, hot tub, wood-burning sauna, & pavilion, creating the perfect setting for outdoor entertainment & relaxation. The property provides ample space for homesteading & hobby farming activities with designated paddocks for livestock, pastures for grazing, & a mixed wood bush ideal for exploring or harvesting. Additionally, a substantial 1,800 sq ft shop with a wood-burning fireplace offers a versatile space for projects, storage, or small business. Embrace the perfect blend of luxury & practicality in this exquisite property, tailored to support a serene & productive lifestyle. Don’t miss this opportunity to own a piece of paradise! Follow the link for more pictures & to view the full website! (id:54990)
Property Details
| MLS® Number | 40595865 |
| Property Type | Single Family |
| Communication Type | Fiber |
| Community Features | Quiet Area |
| Equipment Type | Propane Tank |
| Features | Country Residential, Gazebo, Sump Pump, Automatic Garage Door Opener |
| Parking Space Total | 20 |
| Pool Type | Inground Pool |
| Rental Equipment Type | Propane Tank |
| Structure | Workshop, Shed, Porch |
Building
| Bathroom Total | 4 |
| Bedrooms Above Ground | 5 |
| Bedrooms Total | 5 |
| Appliances | Water Softener, Hot Tub |
| Architectural Style | 2 Level |
| Basement Development | Unfinished |
| Basement Type | Full (unfinished) |
| Constructed Date | 1988 |
| Construction Style Attachment | Detached |
| Cooling Type | Central Air Conditioning |
| Exterior Finish | Brick, See Remarks |
| Fixture | Ceiling Fans |
| Foundation Type | Poured Concrete |
| Half Bath Total | 2 |
| Heating Fuel | Propane |
| Heating Type | In Floor Heating, Forced Air, Hot Water Radiator Heat |
| Stories Total | 2 |
| Size Interior | 3,834 Ft2 |
| Type | House |
| Utility Water | Well |
Parking
| Attached Garage |
Land
| Acreage | Yes |
| Fence Type | Fence |
| Sewer | Septic System |
| Size Depth | 993 Ft |
| Size Frontage | 462 Ft |
| Size Irregular | 11.08 |
| Size Total | 11.08 Ac|10 - 24.99 Acres |
| Size Total Text | 11.08 Ac|10 - 24.99 Acres |
| Zoning Description | Agricultural |
Rooms
| Level | Type | Length | Width | Dimensions |
|---|---|---|---|---|
| Second Level | 4pc Bathroom | Measurements not available | ||
| Second Level | Bedroom | 19'9'' x 11'9'' | ||
| Second Level | Bedroom | 17'10'' x 11'5'' | ||
| Second Level | Bedroom | 17'10'' x 11'5'' | ||
| Second Level | Bedroom | 17'10'' x 11'6'' | ||
| Main Level | Laundry Room | 5'6'' x 10'2'' | ||
| Main Level | 2pc Bathroom | 7'6'' x 5'1'' | ||
| Main Level | Kitchen | 14'1'' x 16'9'' | ||
| Main Level | Dining Room | 13'9'' x 13'11'' | ||
| Main Level | Mud Room | 12'5'' x 10'3'' | ||
| Main Level | Living Room | 21'3'' x 17'7'' | ||
| Main Level | Foyer | 10'8'' x 9'9'' | ||
| Main Level | Family Room | 25'2'' x 25'5'' | ||
| Main Level | Primary Bedroom | 21'2'' x 13'4'' | ||
| Main Level | 5pc Bathroom | 19'10'' x 8'2'' | ||
| Main Level | 2pc Bathroom | 3'8'' x 6'4'' |
https://www.realtor.ca/real-estate/26954576/7648-wellington-rd-12-arthur
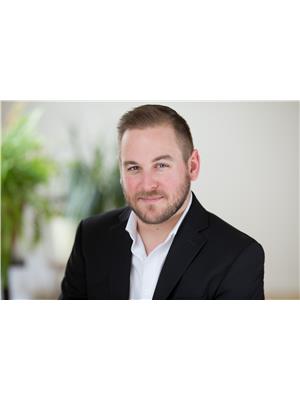
Salesperson
(519) 579-4110
901 Victoria Street N., Suite B
Kitchener, Ontario N2B 3C3
(519) 579-4110
www.remaxtwincity.com
Contact Us
Contact us for more information
